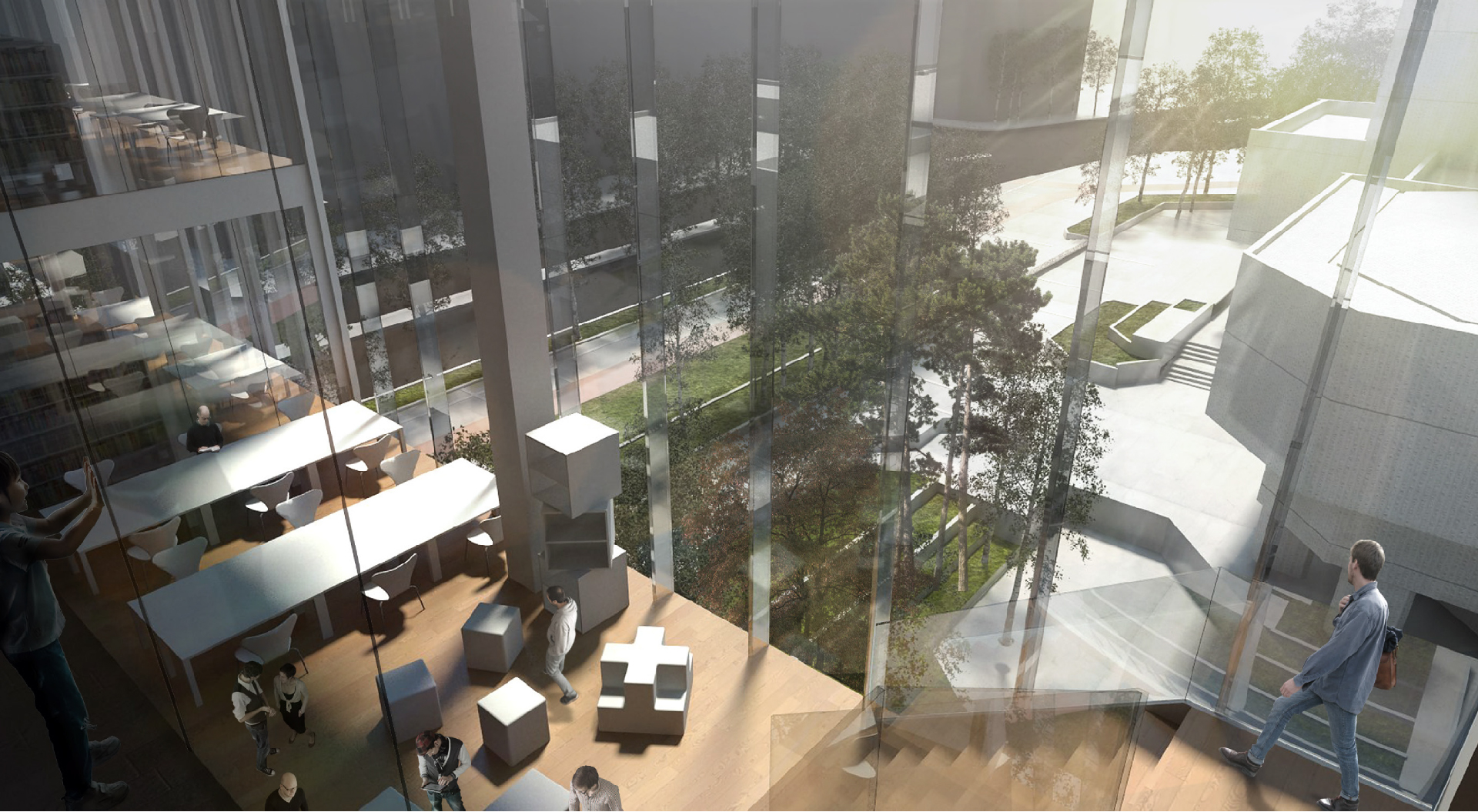Project Overview
Project Description

860,000 items and 6 different libraries… How can we bring together the massive collection compiled throughout the history of 130 years under one roof for the new library of Varna? The repository of the library is the core of its function being. It is where the ‘Light’, value of knowledge, from past to future is stored for the community of Varna. Instead of keeping the collection hidden in the dark, we draw it out to let it engage with its urban context. The invisible scale of knowledge can be ‘seen’ and ‘felt’ by the users. Having the core of knowledge being erected in central, different programs and activities wrap and shift around the volume. It is this unique assembly that creates the ‘Constellation of Lights’ for the city of Varna.
The site sits at the intersection of the main stream of Osmi Primorski Polk Boulevard and Professor Marin Drinov Street. Alongside stands the Varna Municipality Building with the sunken garden in connection. Keeping the core of Light, the different program boxes are stacked one on the other and shifted, especially towards south and west in relation to the Boulevard and the Municipality building. The cantilevering volume creates a welcoming gesture towards the people coming from the sunken and the Boulevard. Also, the span provides protection from the sun and rain for the public users in the plaza. It could also turn into event spaces on special occasions. The south side of the ground level is filled with public programs like the main lobby, café and souvenir shop so that it can actively engage with the public. Making the new library to become a ‘Place’. Due to the zoning regulation, the boxes shift away from the north side as it goes up which generates outdoor terrace spaces. The public outdoor spaces on the terrace gives opportunity to extend the public relation from the ground toward the top. Following the urban fabric of the site, the building sits on top of a grid system and the language prevails throughout both in plan and elevation. However, the tilted sun shading blades on the roof top is placed diagonally assuring soft indirect lighting into the interiors.




 SSP [SU:P] + URBAN YARDS + Collective Agents WORK
SSP [SU:P] + URBAN YARDS + Collective Agents WORK


































































































































































