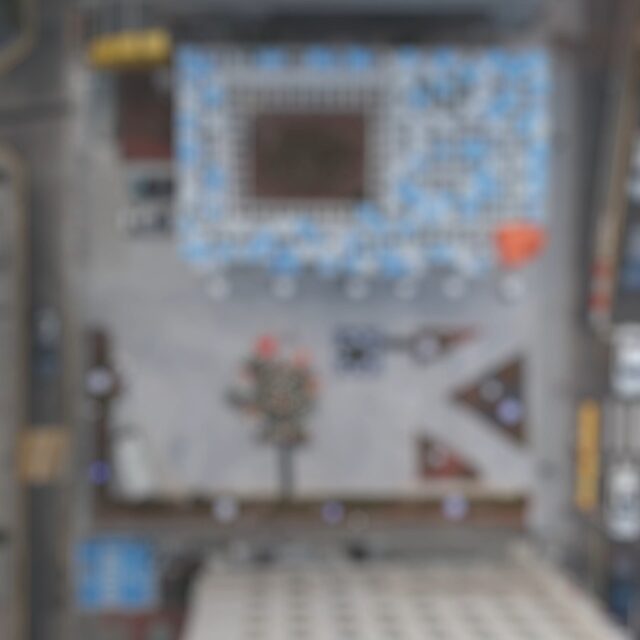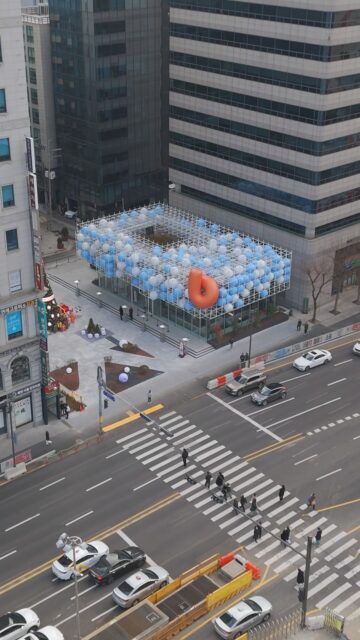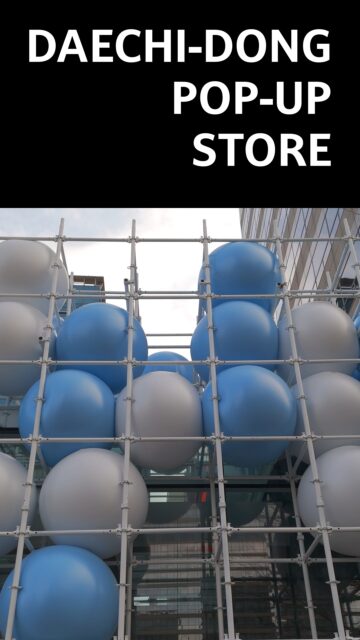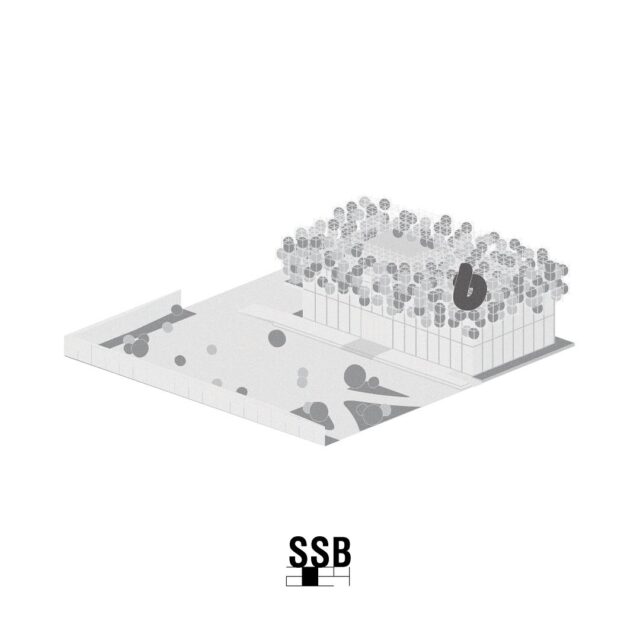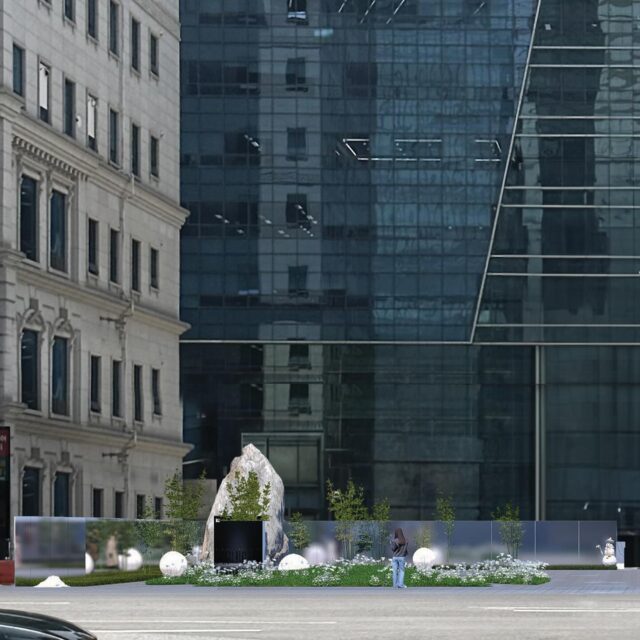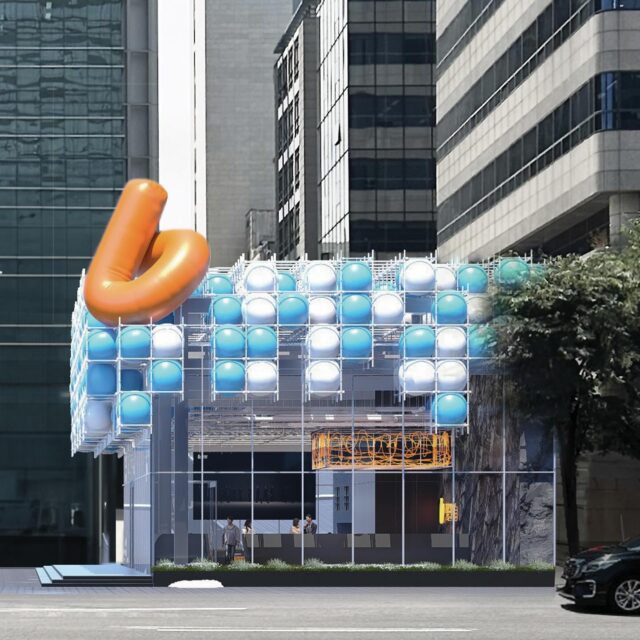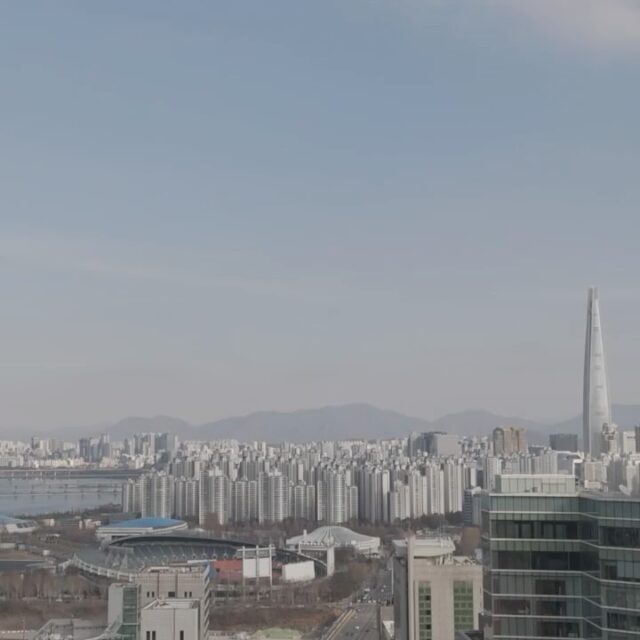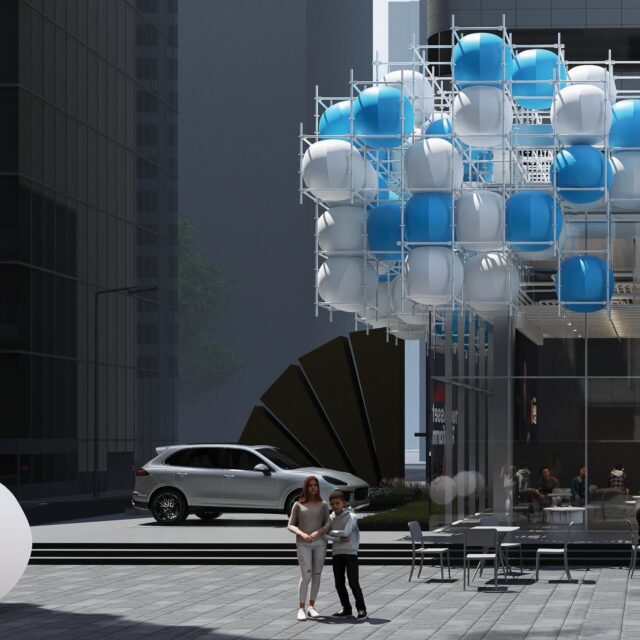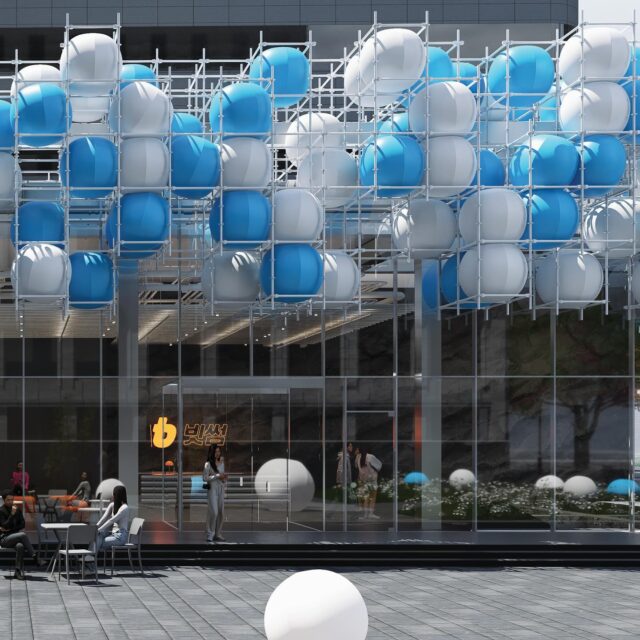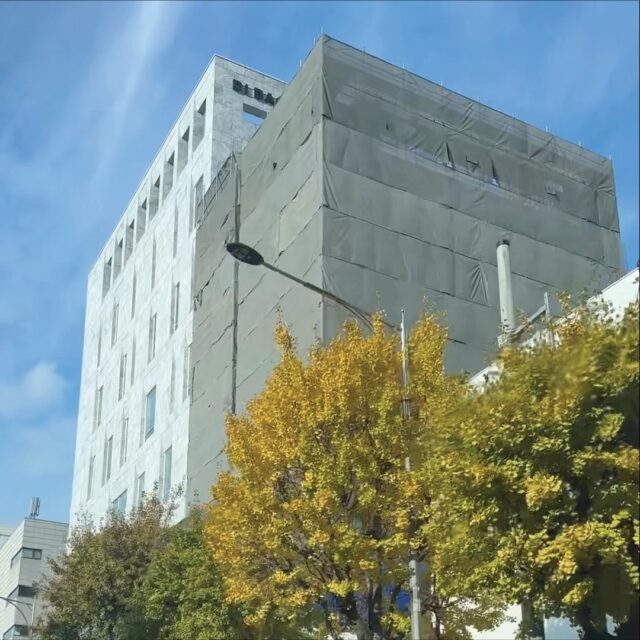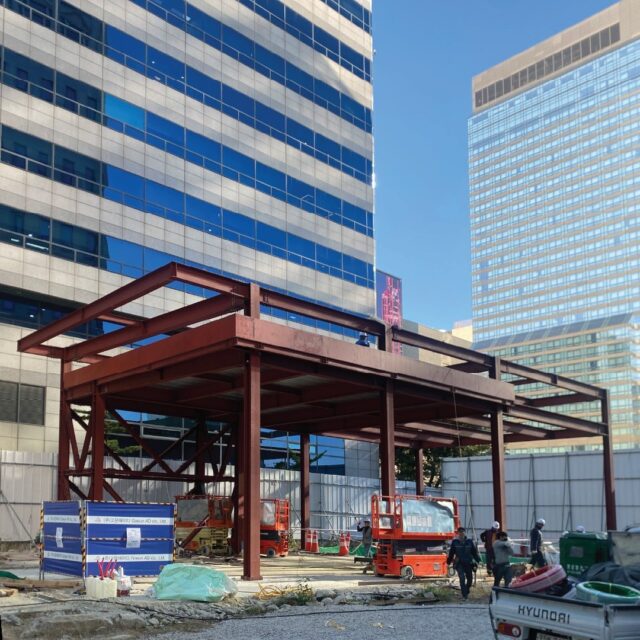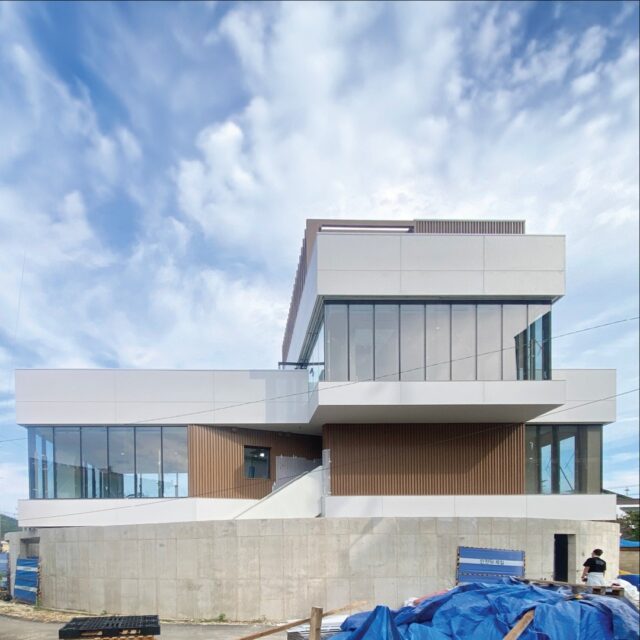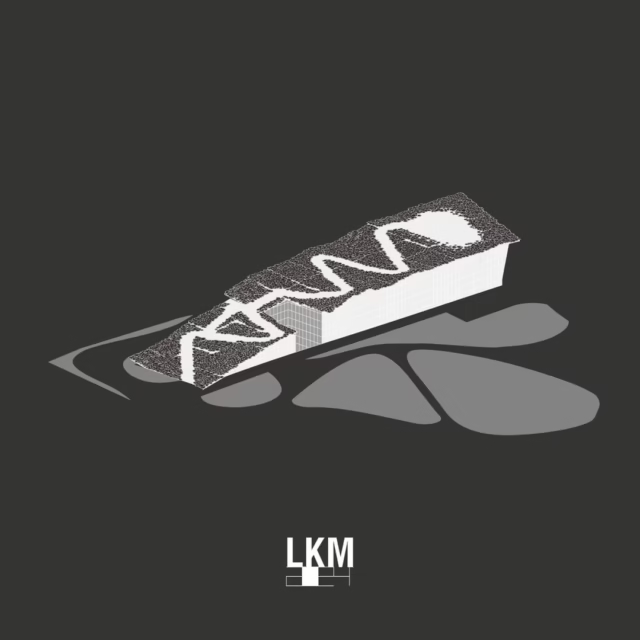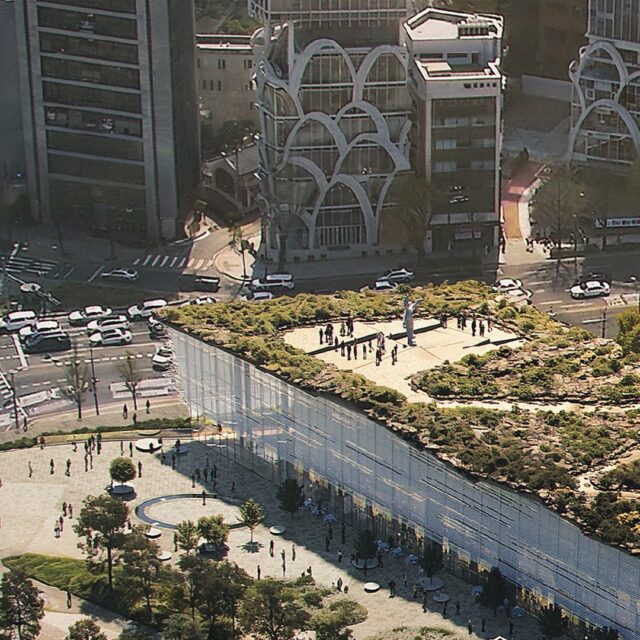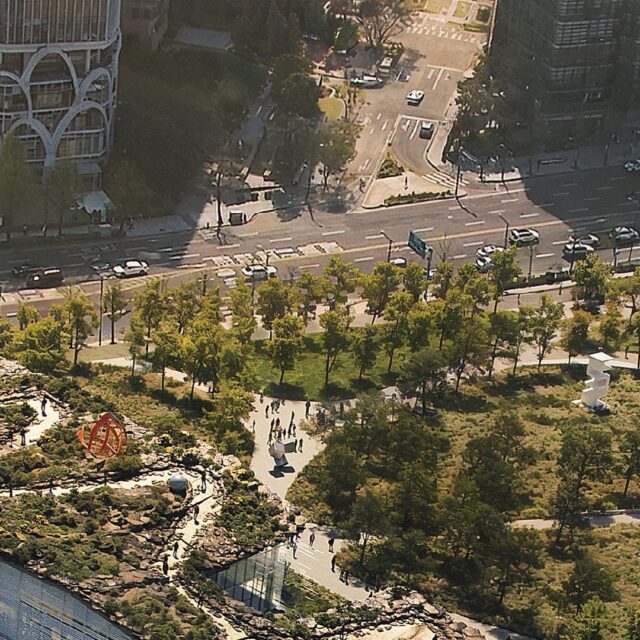Project Overview
Awards
5th Prize
Awards
Project Description

What should we propose on a new pedestrian bridge as an architect if it is located between existing vehicle bridges on Han River which is a major river in one of the densest cities in the world?
500 Meters long with less than a 10 Meters wide bridge on a huge river without a clear destination can make reluctant pedestrians with noise, wind, vibration and etc. So, our main idea is from an architecture typology, museum and is specific to the unique condition, floating from a river. The goal is to propose an exhibition program, where should be circulated in nature not only for display a specific theme as well as for spatial experiencing instead of creating space without clear target programs on the river.
“What if we display all those arts on the floor to make people meander?”
When it comes to the museum, typically arts are hung on walls so that visitors can walk through between those walls and it needs to be routed intentionally for enjoying the arts. Inversely, art display can be unfolded into the floor and the bridge floor can be a platform of displaying art to utilize the linear nature of the given condition. Only a few site-specific programs are carefully allocated along the bridge and most of the surface has remained as a platform for flexible museum(exhibition) space. Structures should be permanent in nature for safety reason, but activities and life on deck should be impermanent to the public for art and culture. The pedestrians and neighbors should have more opportunities for art and Airy Museum can be a platform for artists and venture entrepreneurs. To be flexible with any programs and exhibitions, floor deck has a series of 1 Meter x 1 Meter modular system and it allows to reconfigure for specific necessities in different seasons and a different time. Any types of display can be accommodated on the linear 500 Meters long bridge floor and it can be harmonized with diverse activities and programs not limited to amphitheater outdoor seating for movie night or observation deck at any time, and resting on the grass, etc.
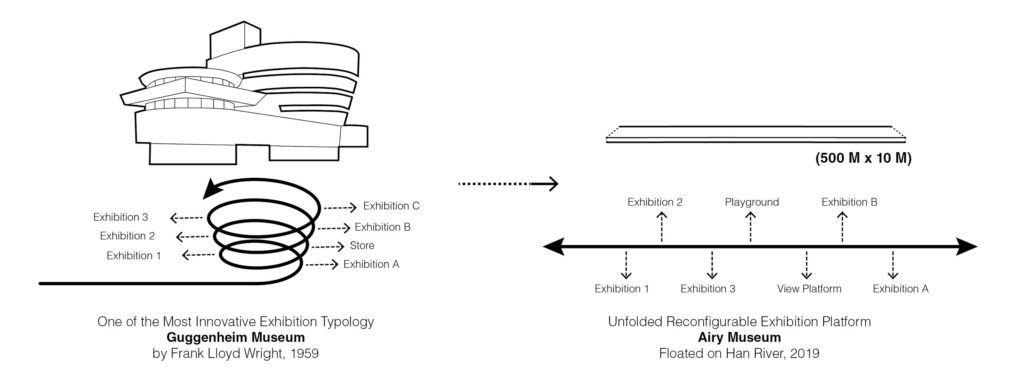
Concept I.
New Architectural Typology for Bridge
Advent New Typology (Exhibition) for Given Linear & Narrow Site

Concept II.
Unconventional Display for Flow
Continuous Floor Display for Natural Fluidity

Concept III.
Unseen Structural System on Han River
Structural System Choice Not Only For Practicality But Also For Visual Impact in Highly Dense Urban Condition, Seoul

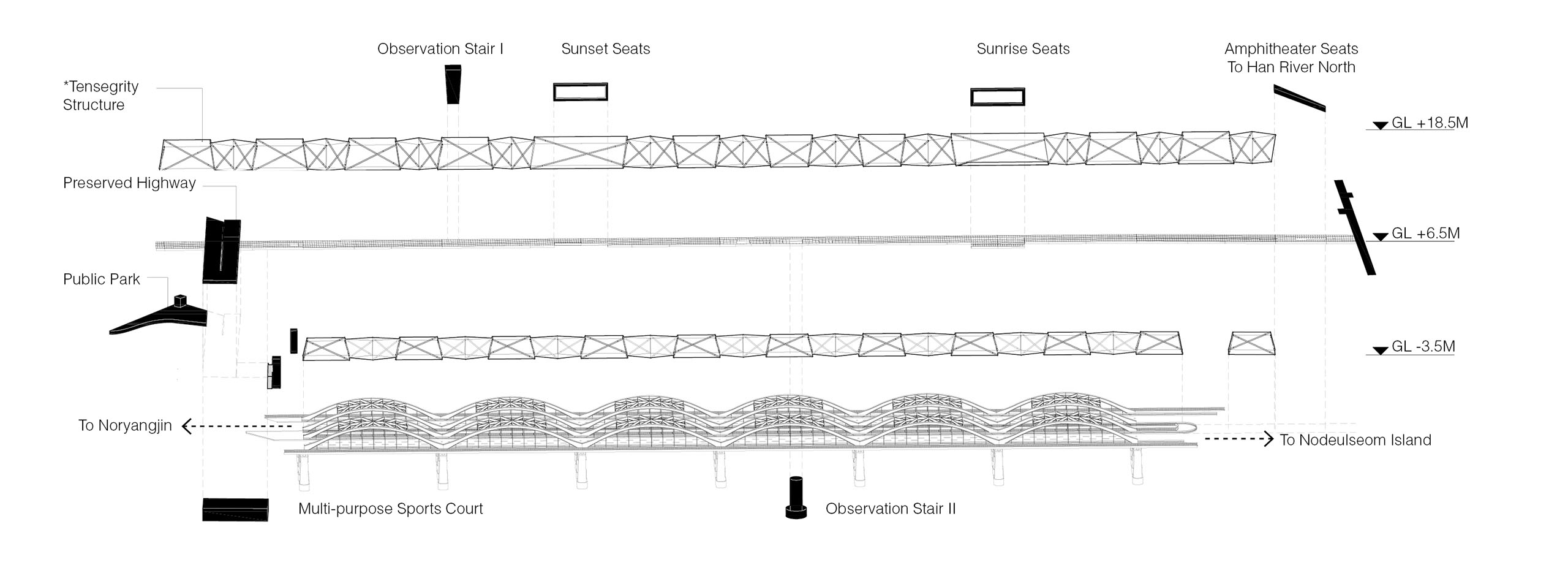
Concept IV.
Continuous Public Programs
Contextualized Program Intervention While Preserving Structural Stability
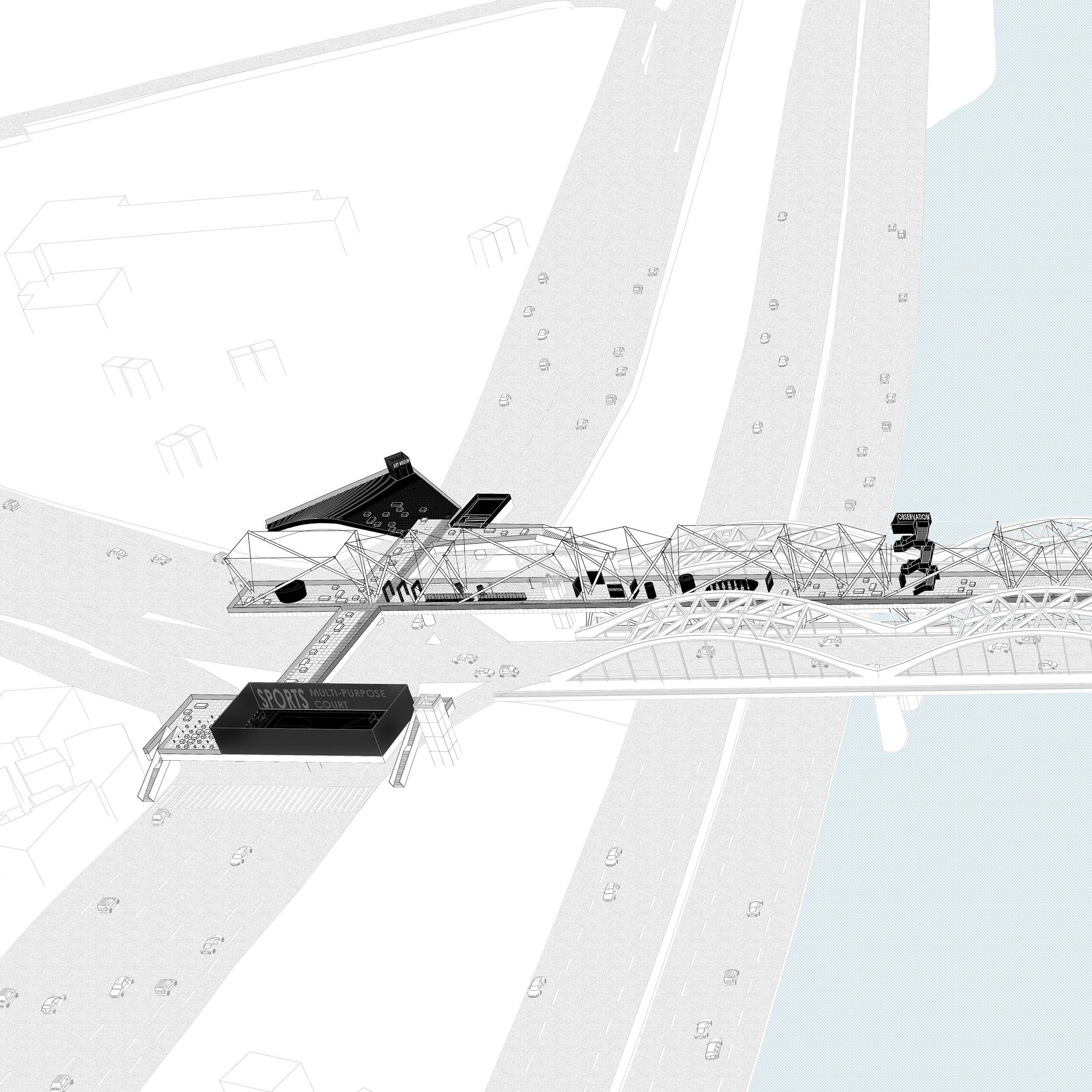

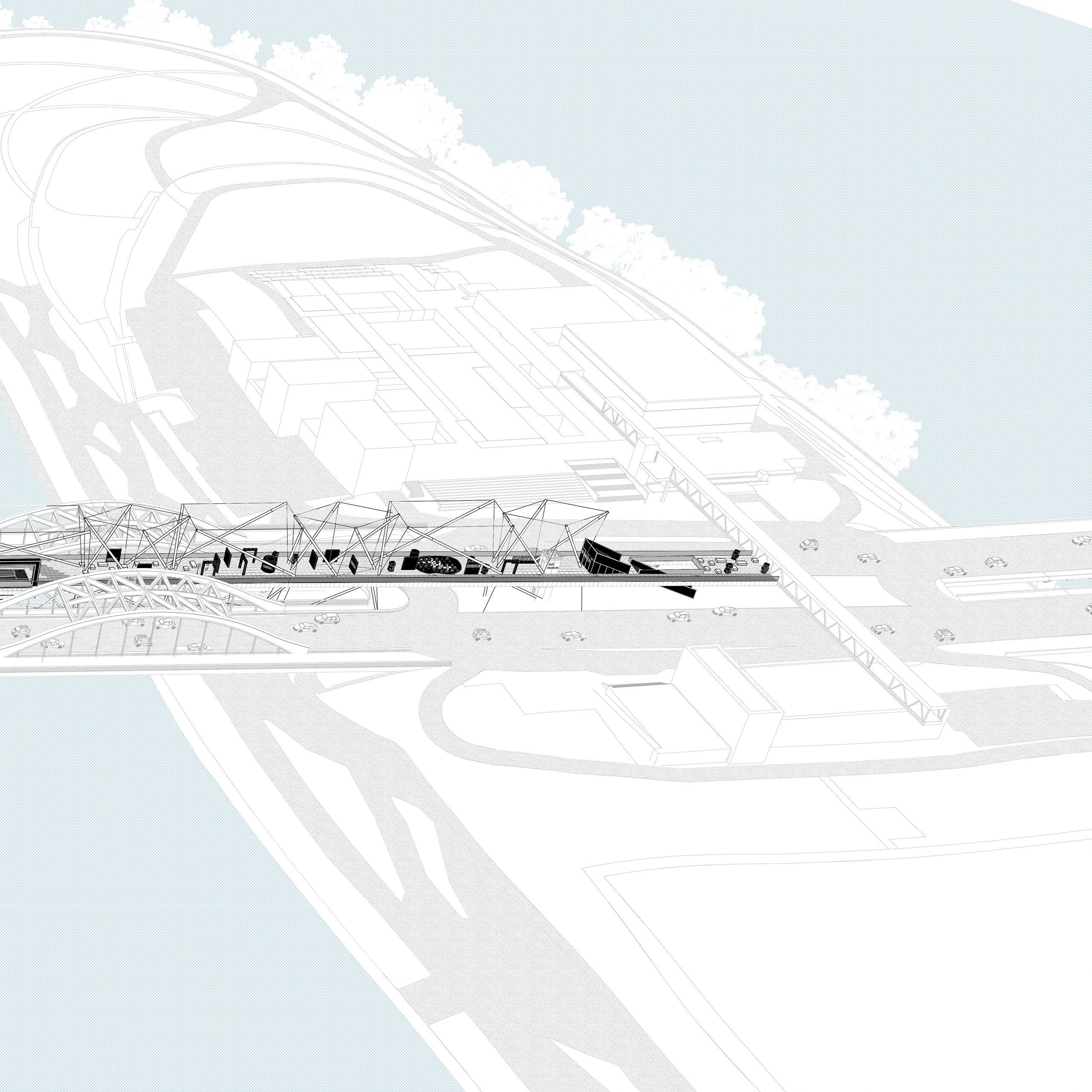
Contexturalized Site Specific While Re-configurable Layout
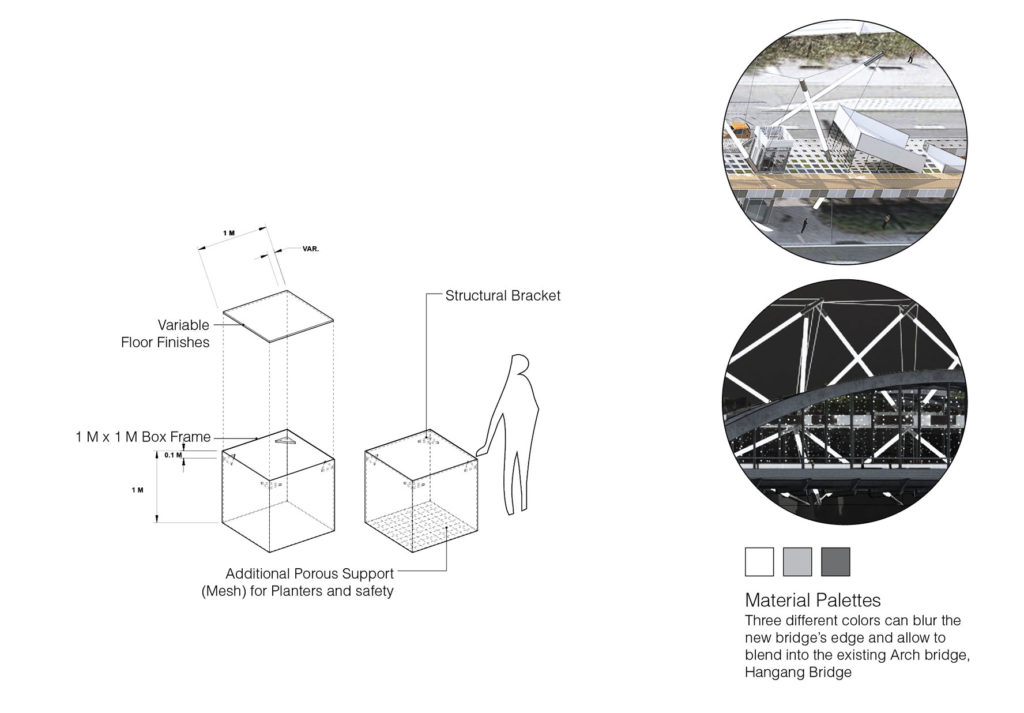
Re-configurable Multi-purpose Frame
1 M x 1 M Modular Plan

Replaceable Street Furniture Units


Highly Flexible Modular Layout, Re-configurable Space in 10 Meters width
Modular 1 Meter x 1 Meter Boxes can be re-configured for diverse purposes, Seating, Landscaping or Exhibition
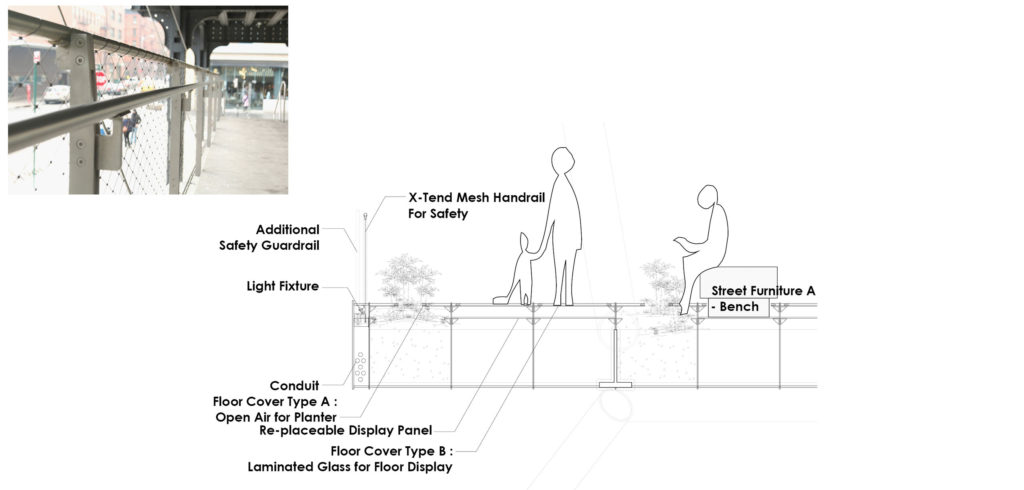
Details for Safety and Programs
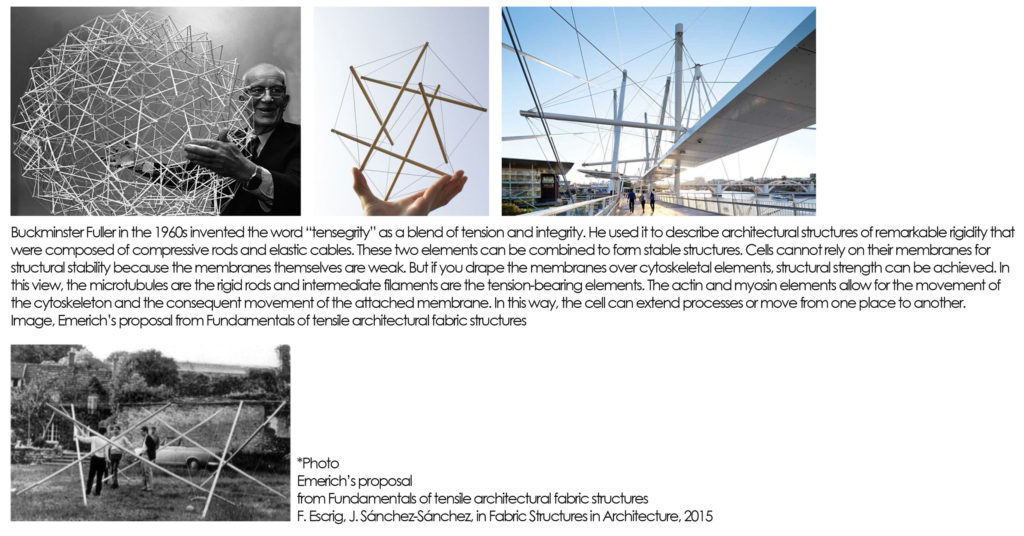
Inspiration from Buckminster Fuller’s “Tensegrity” Structure
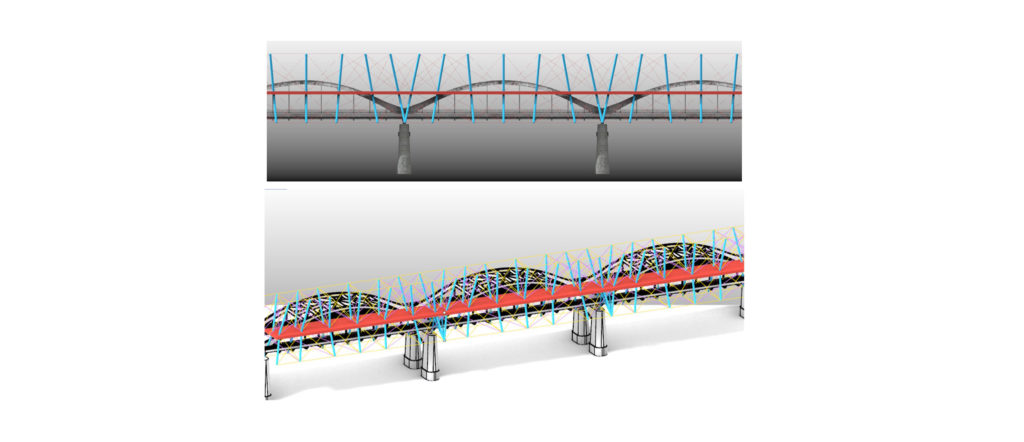
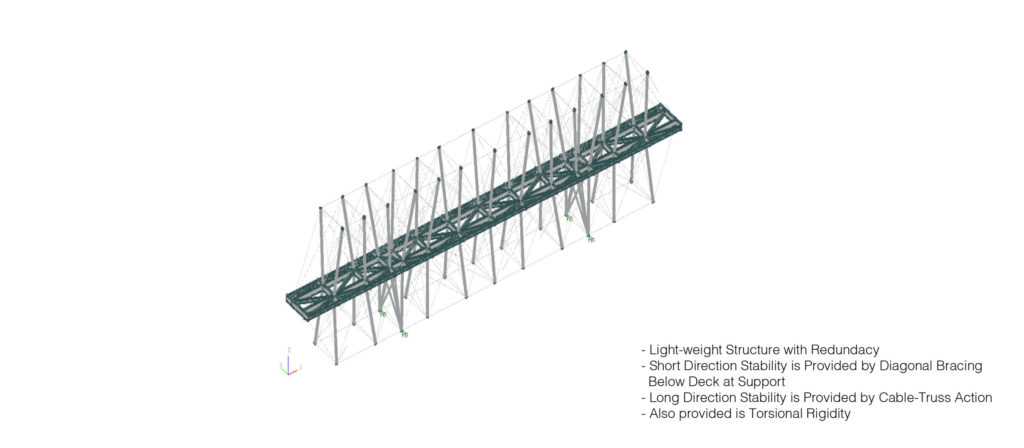
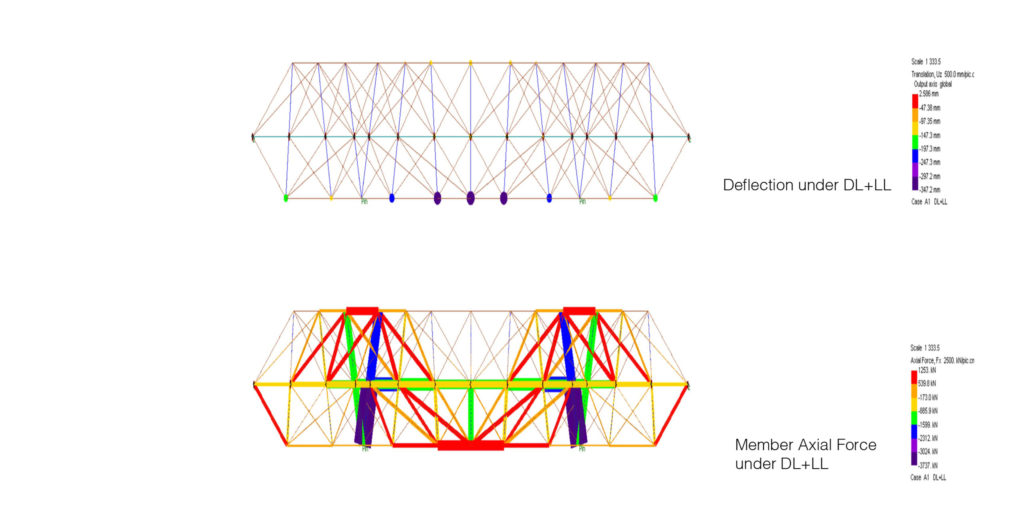
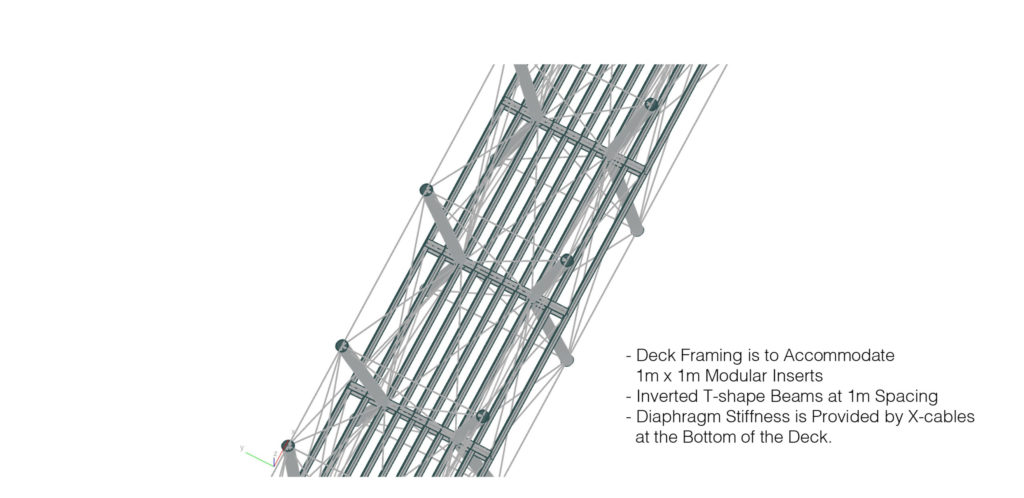
Structural Analysis Results

Staring Unseen Structure, Floating Light Fixture
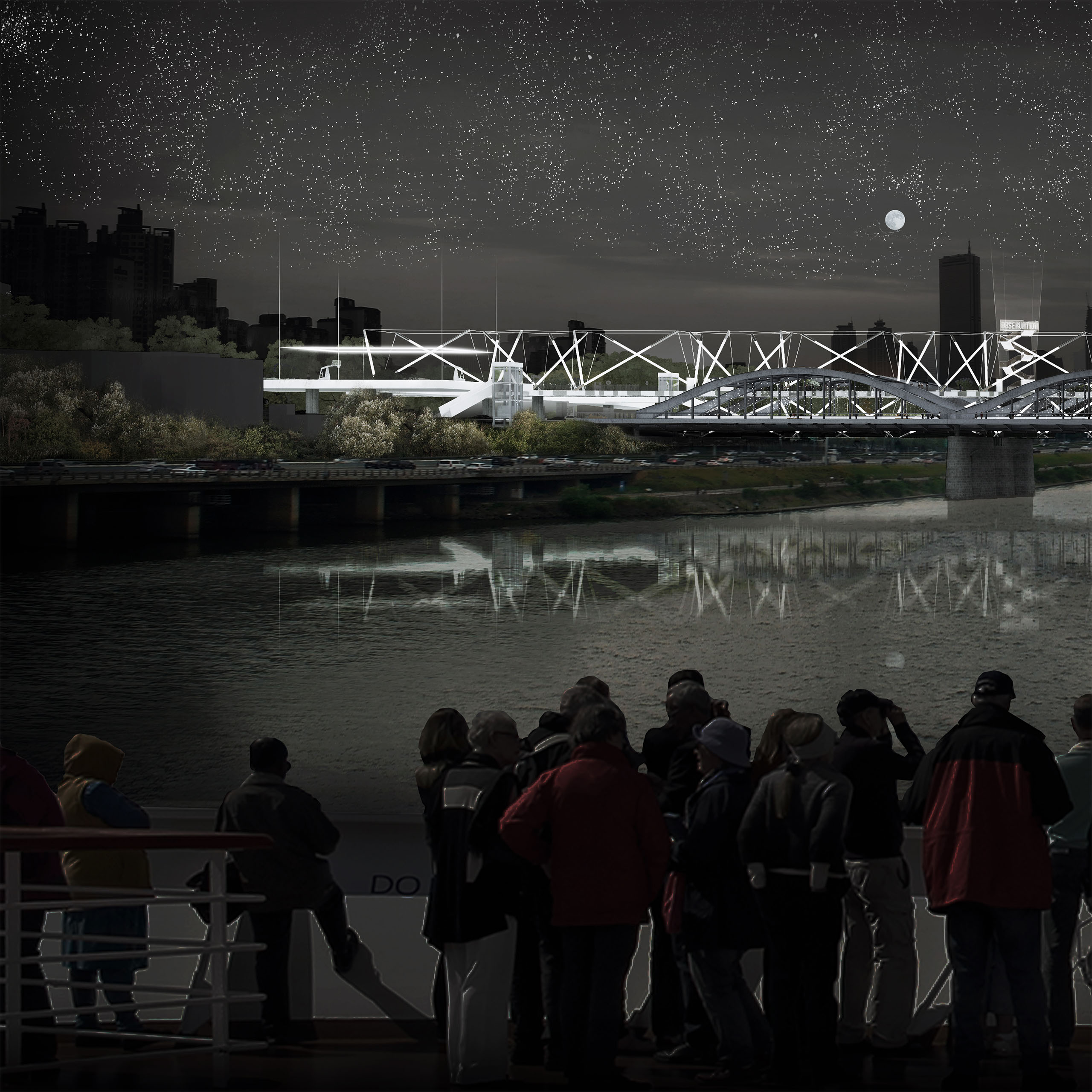
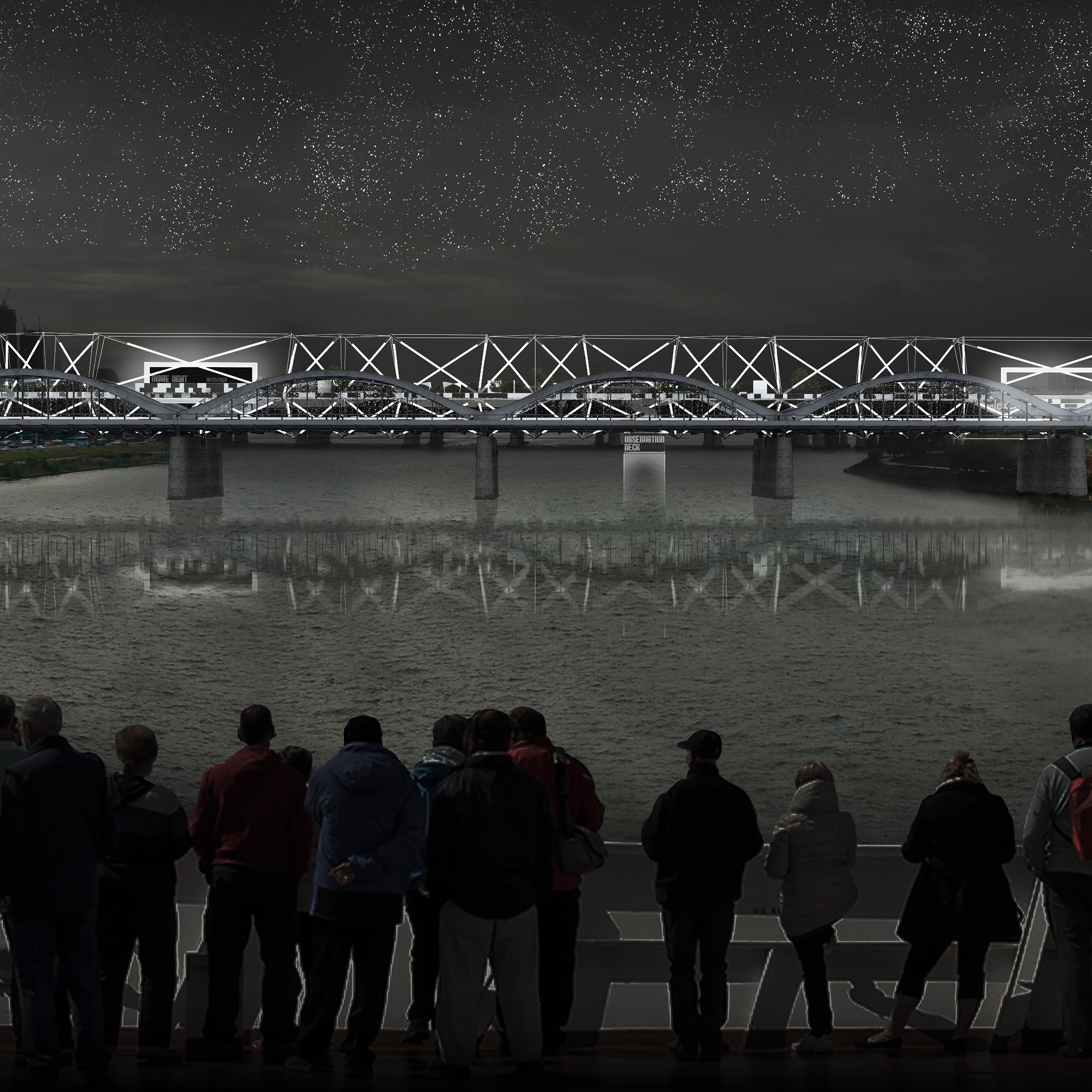
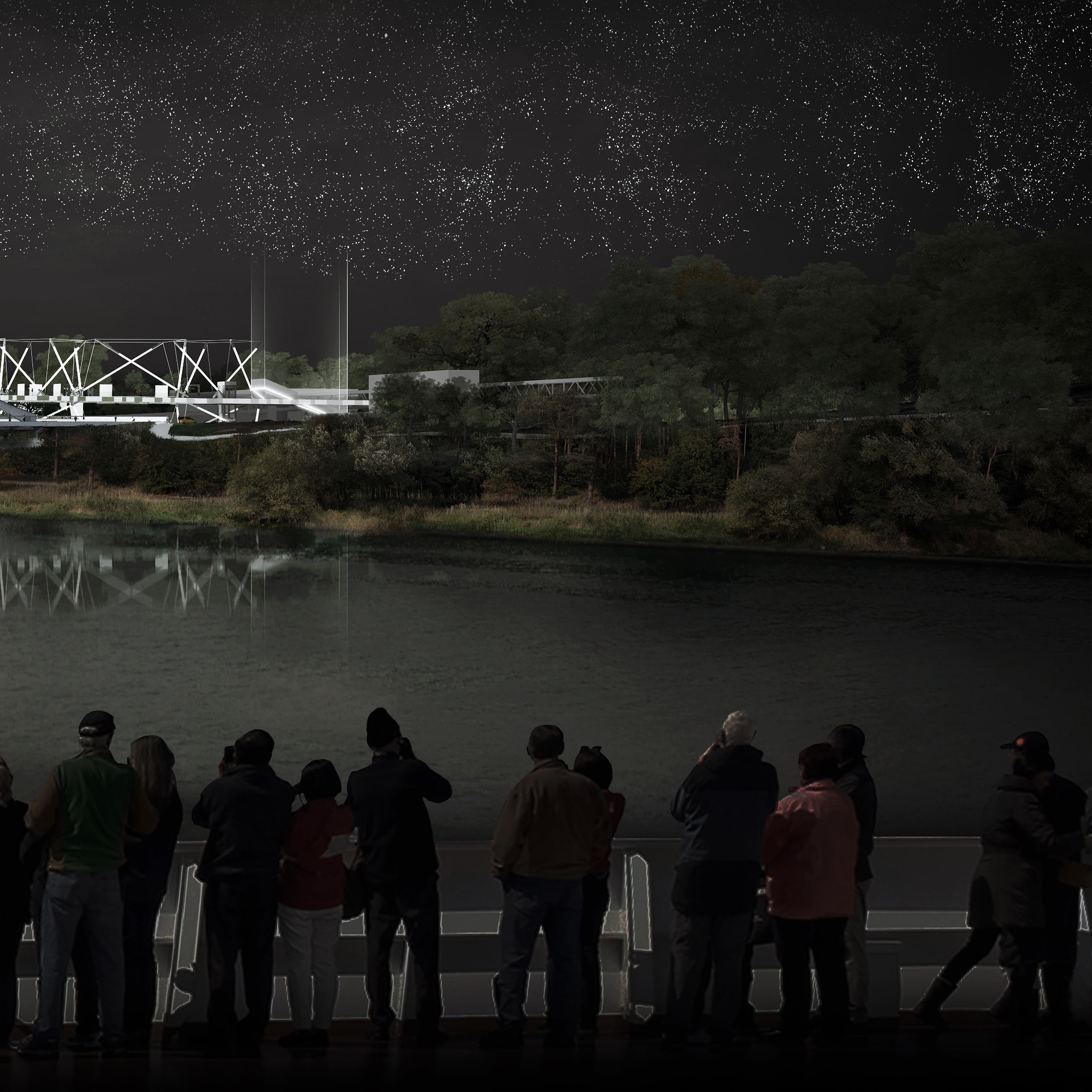
Juxtaposition Between The Historical Structure, Arch Hangang Bridge, and The Future Structure, New Tensegrity Airy Museum.
Instead of differentiated from the historical arch bridge, Hangang Bridge, new Airy Museum harmonizes with the existing arch bridge at daytime. Yet, at night, compression structures turn into a beautiful, mesmerizing light fixture which is unseen ever on the Han River and shine the central city of the Seoul.
Cruise Tour (Proposal)

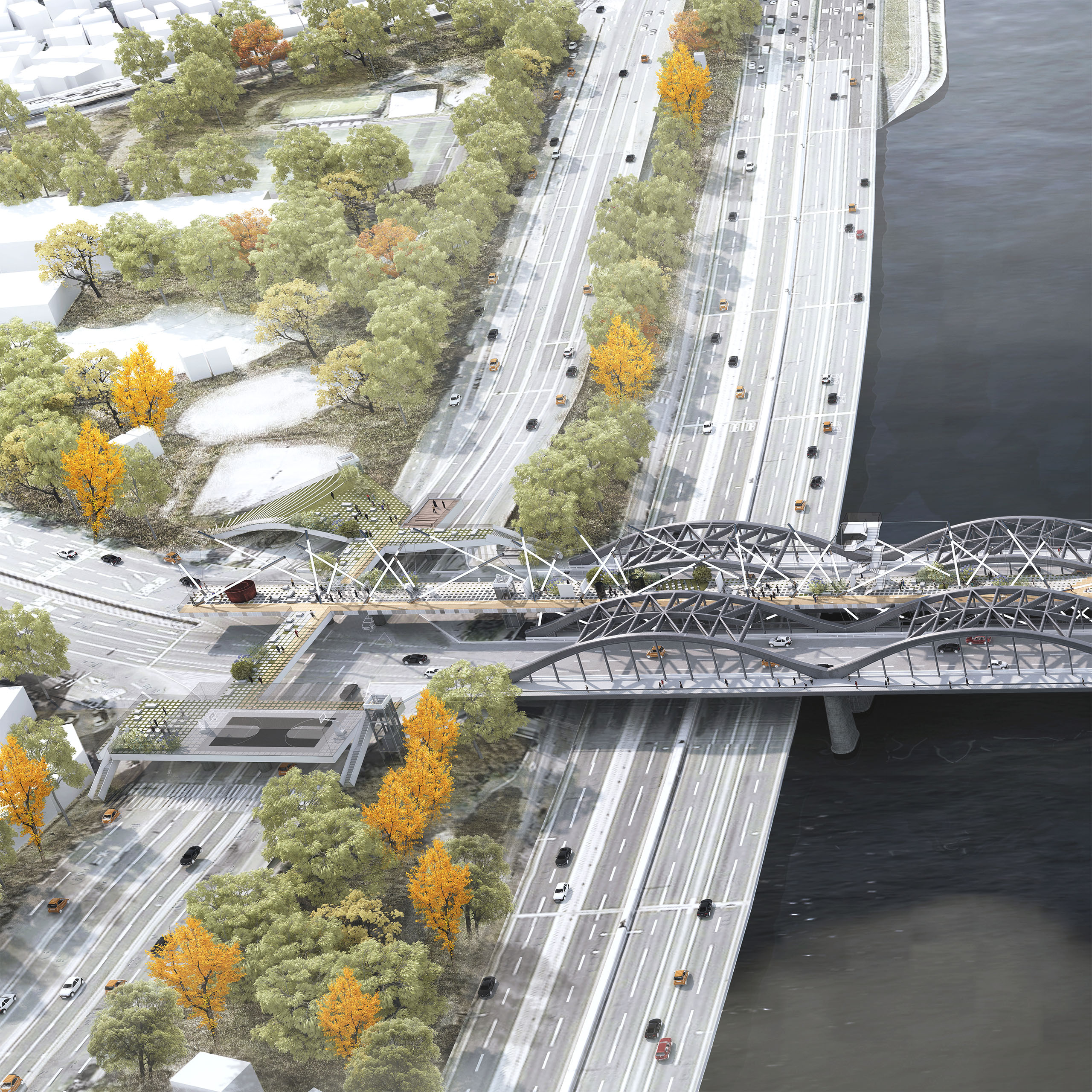
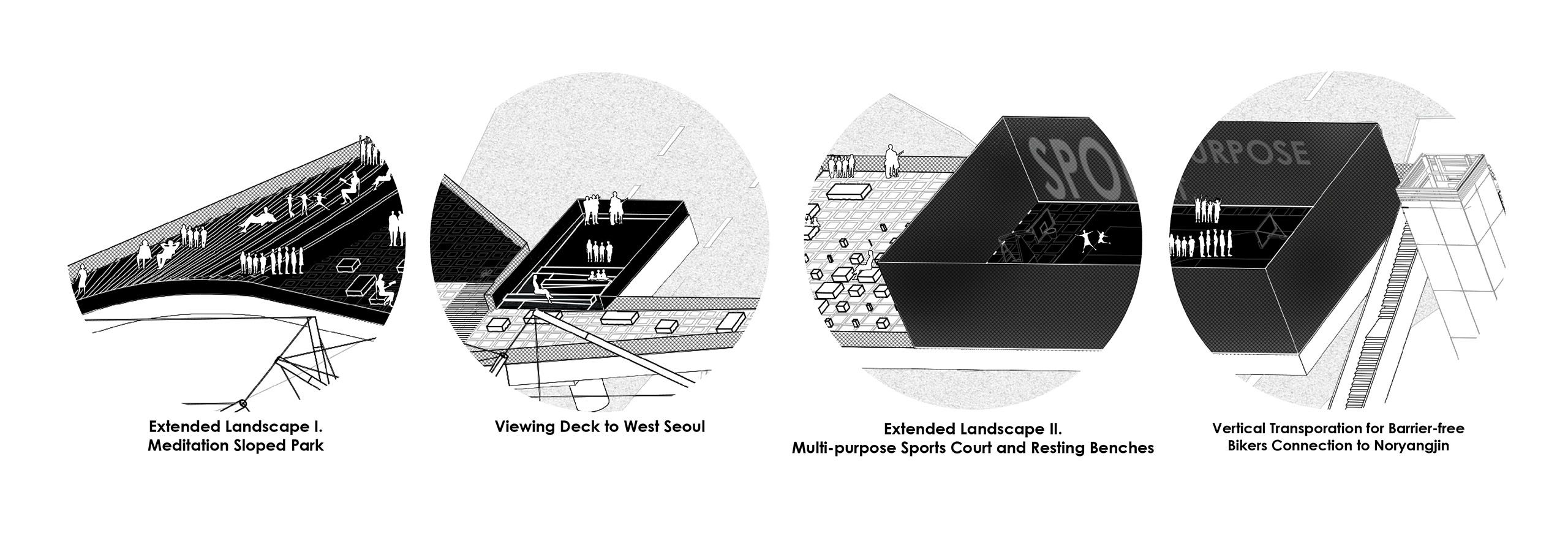
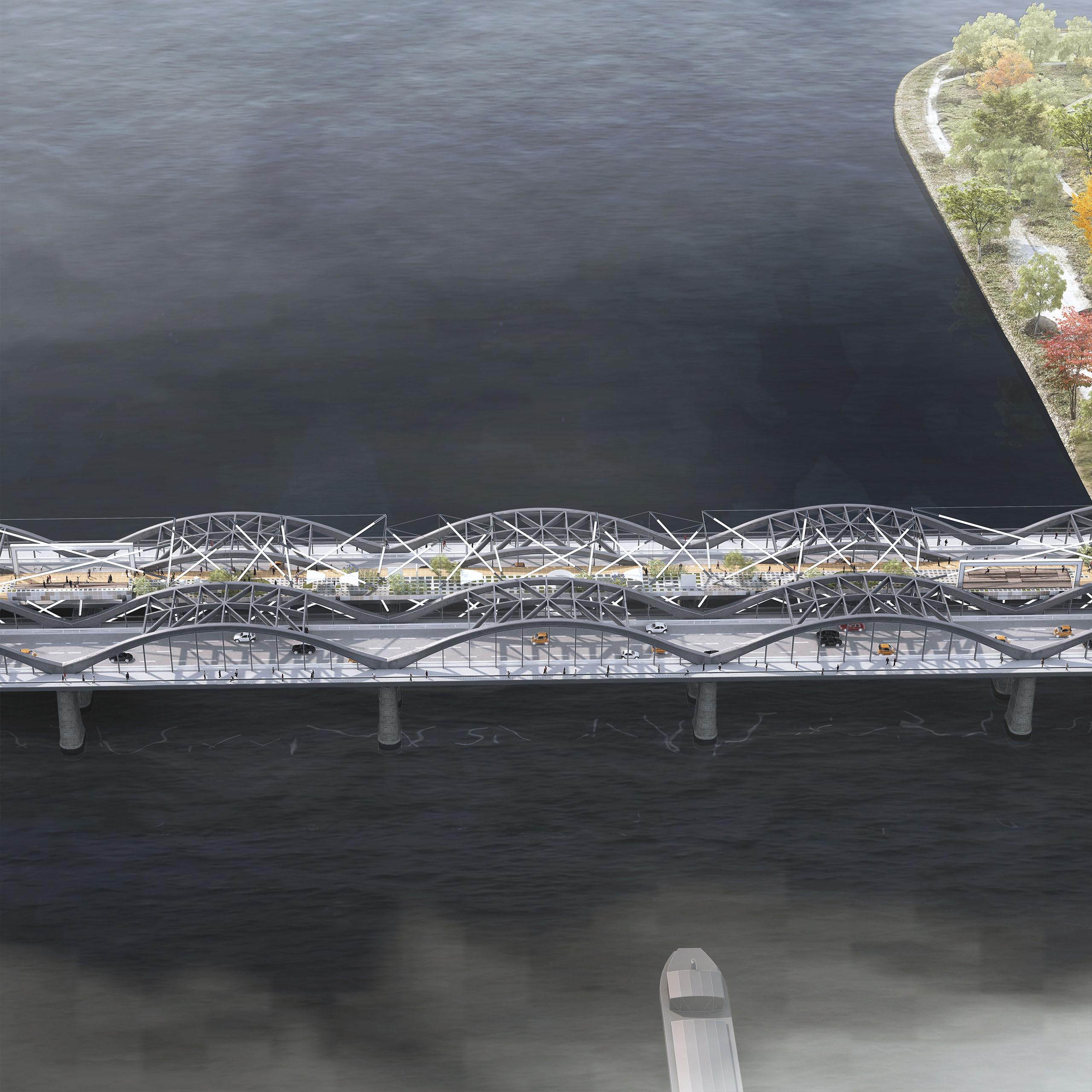
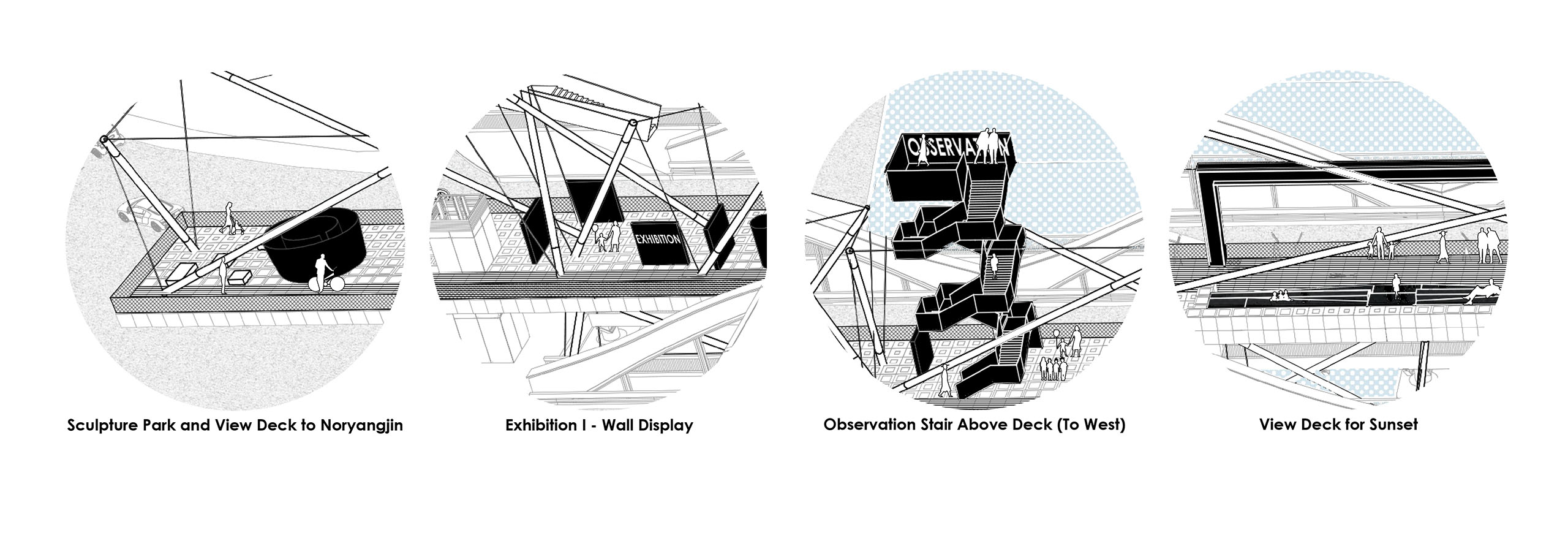
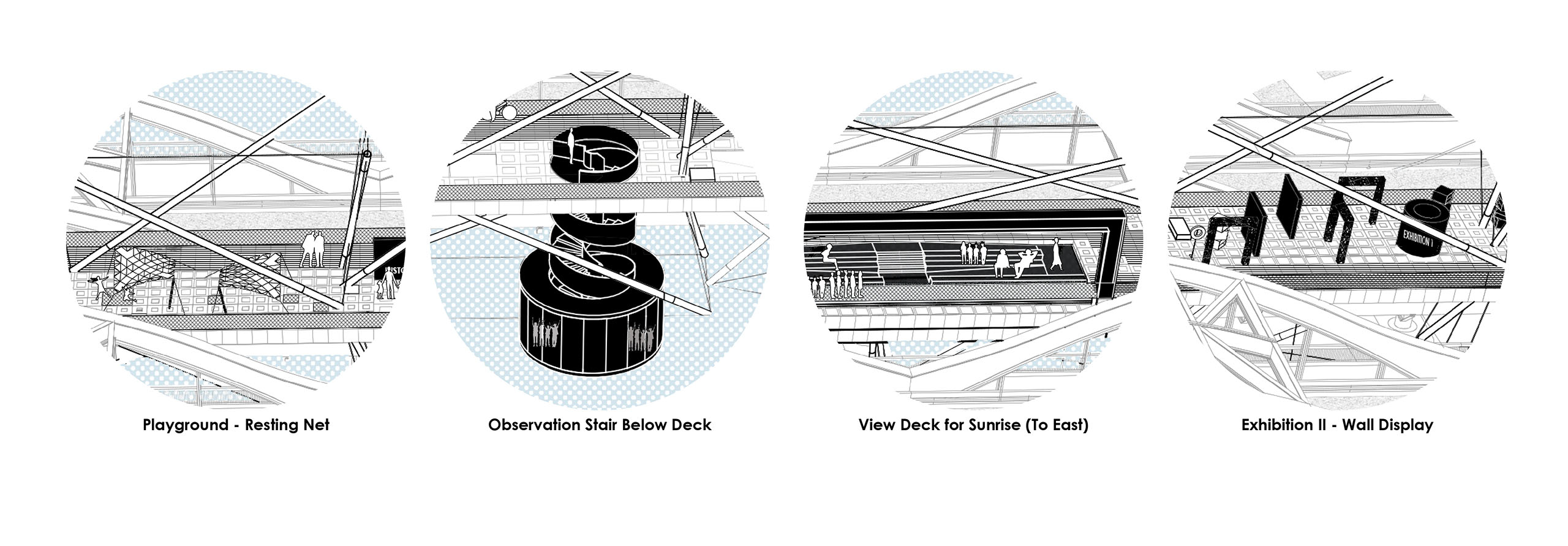
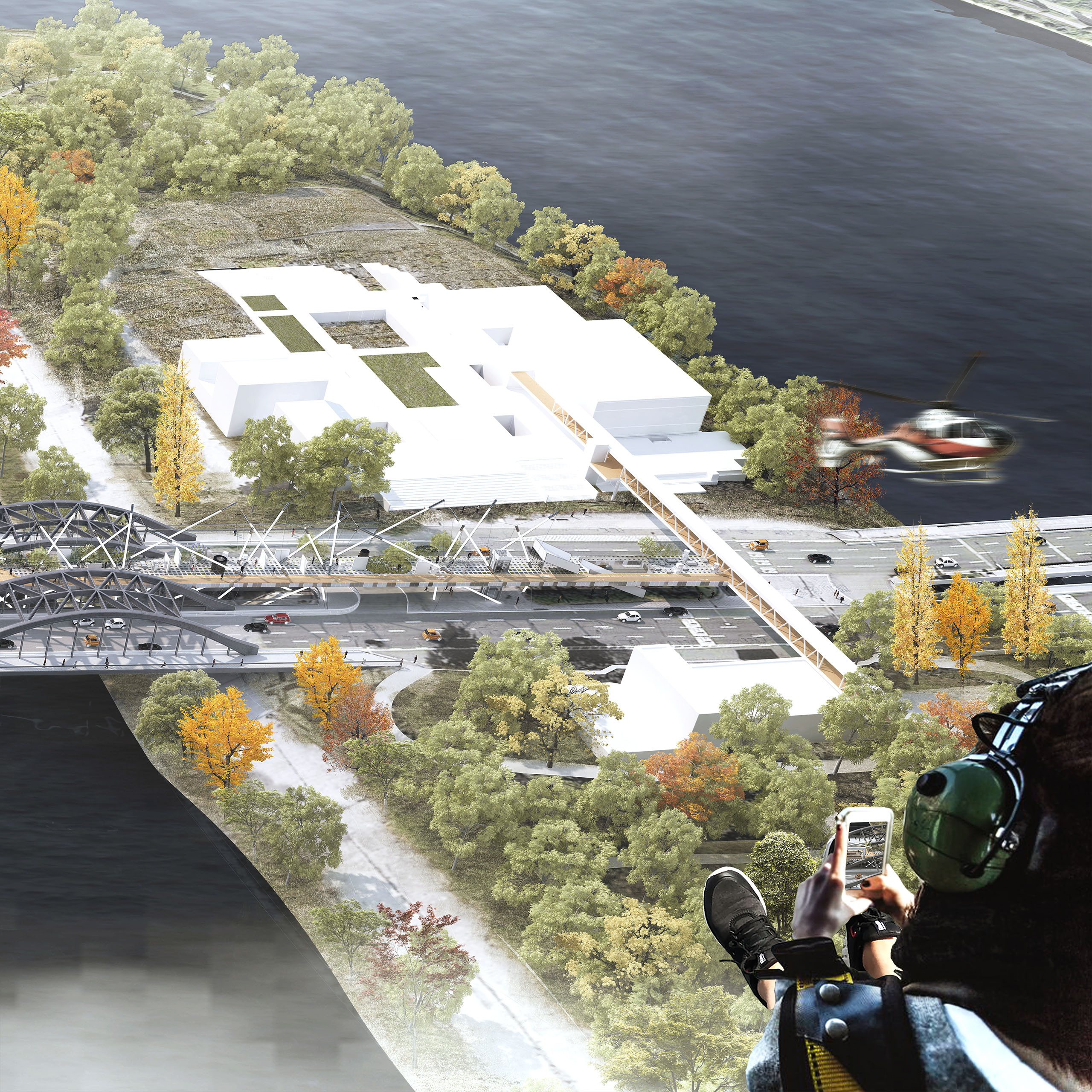
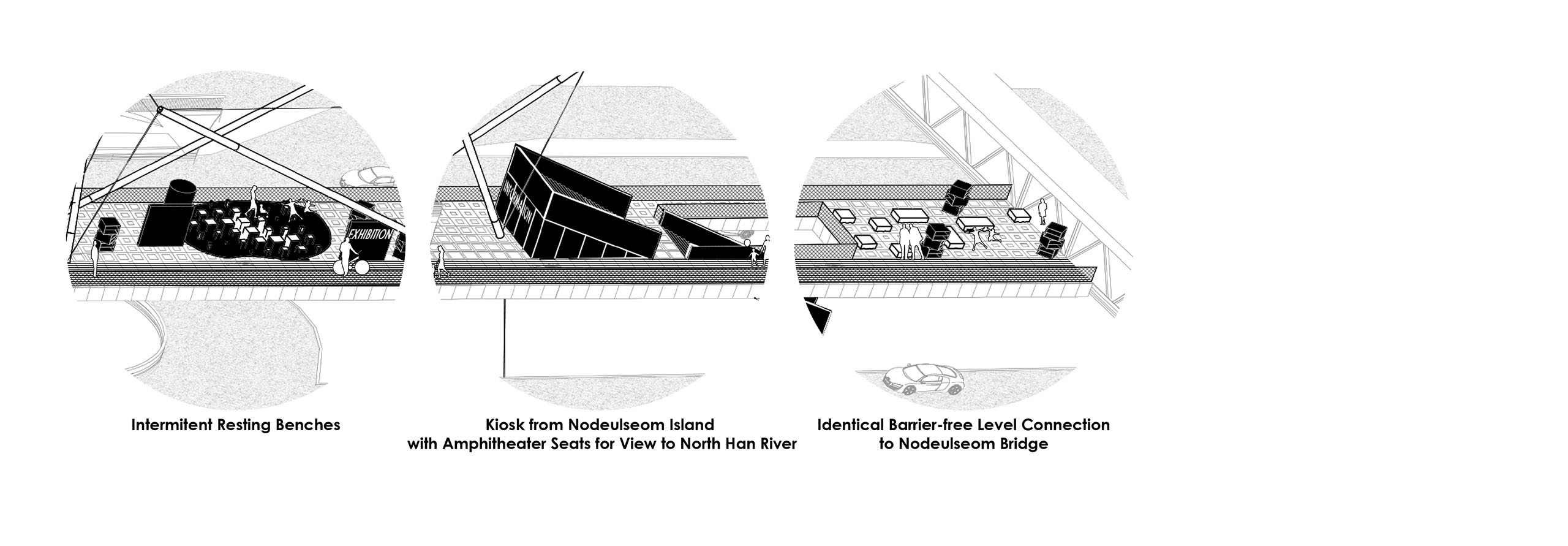
Proposed Helicopter Tour is utilizing the current helicopter station in Nodeulseom Island
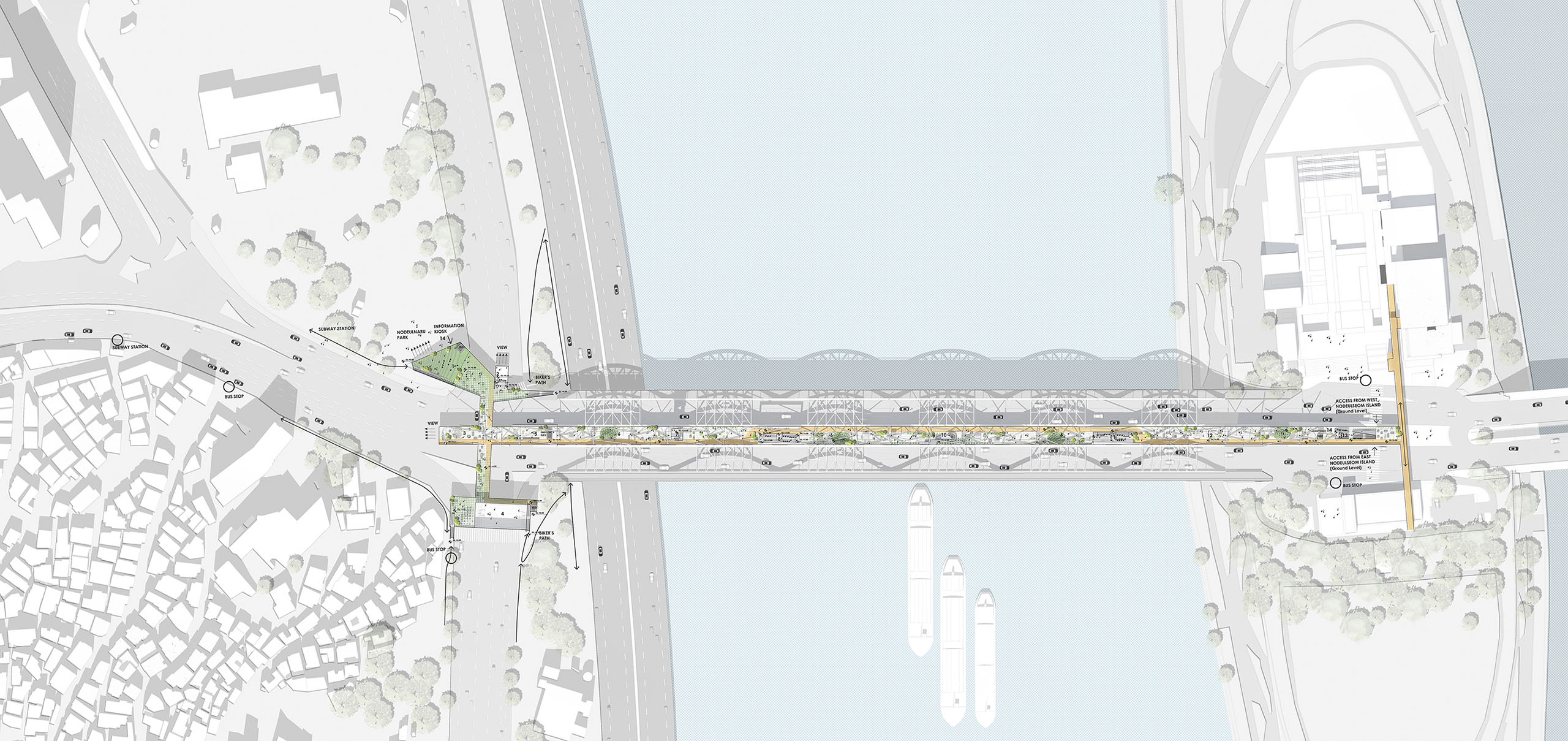
Airy Exhibition Passageway
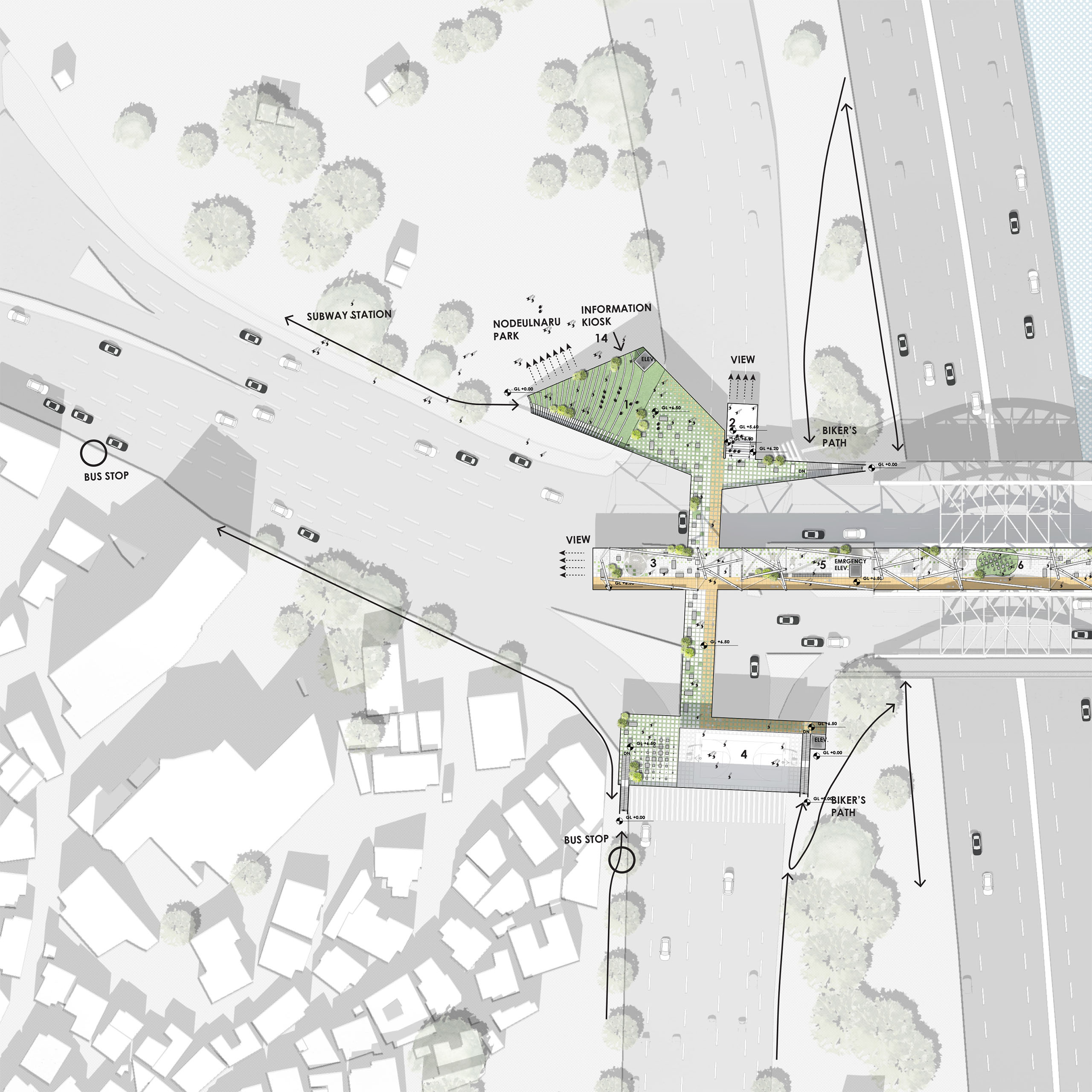
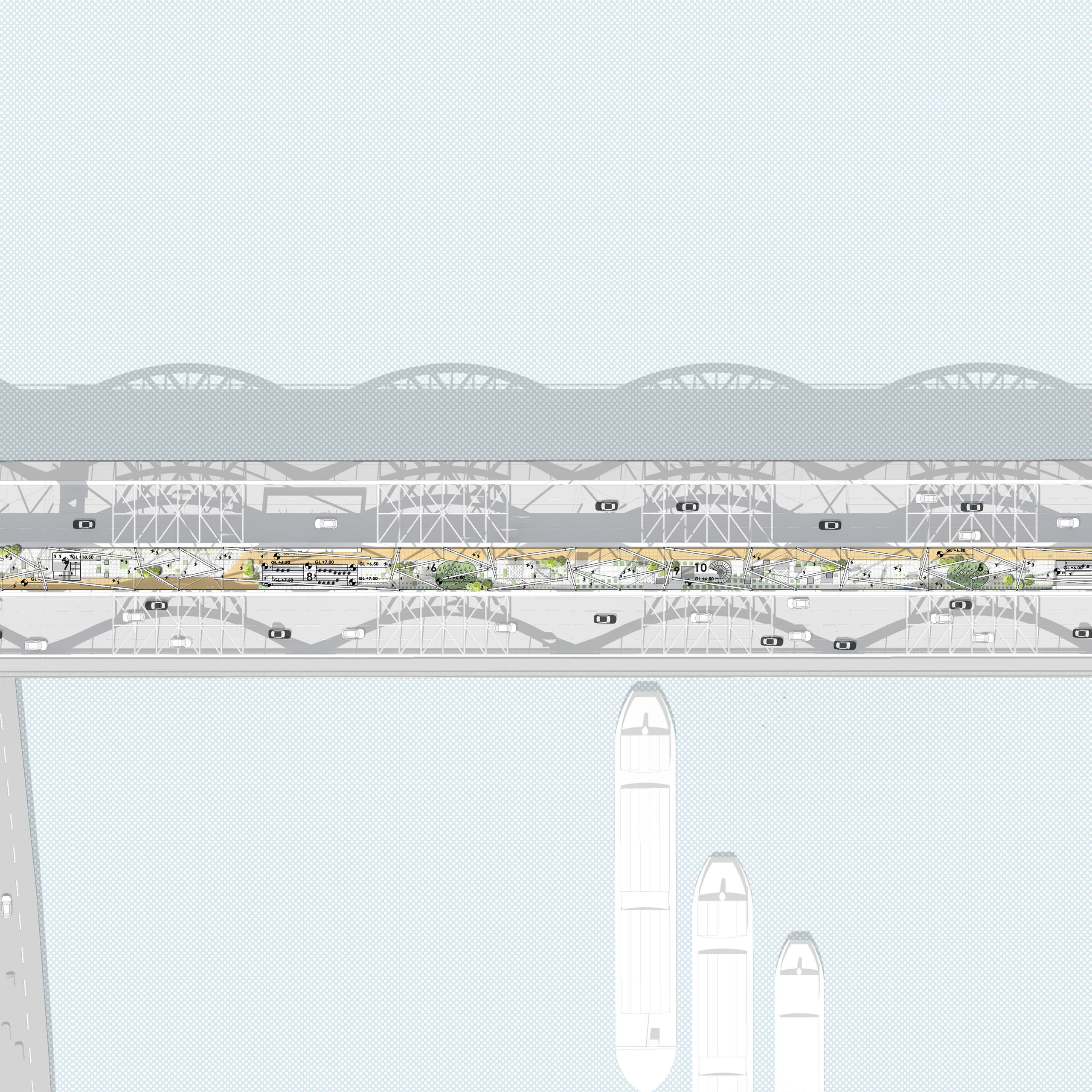
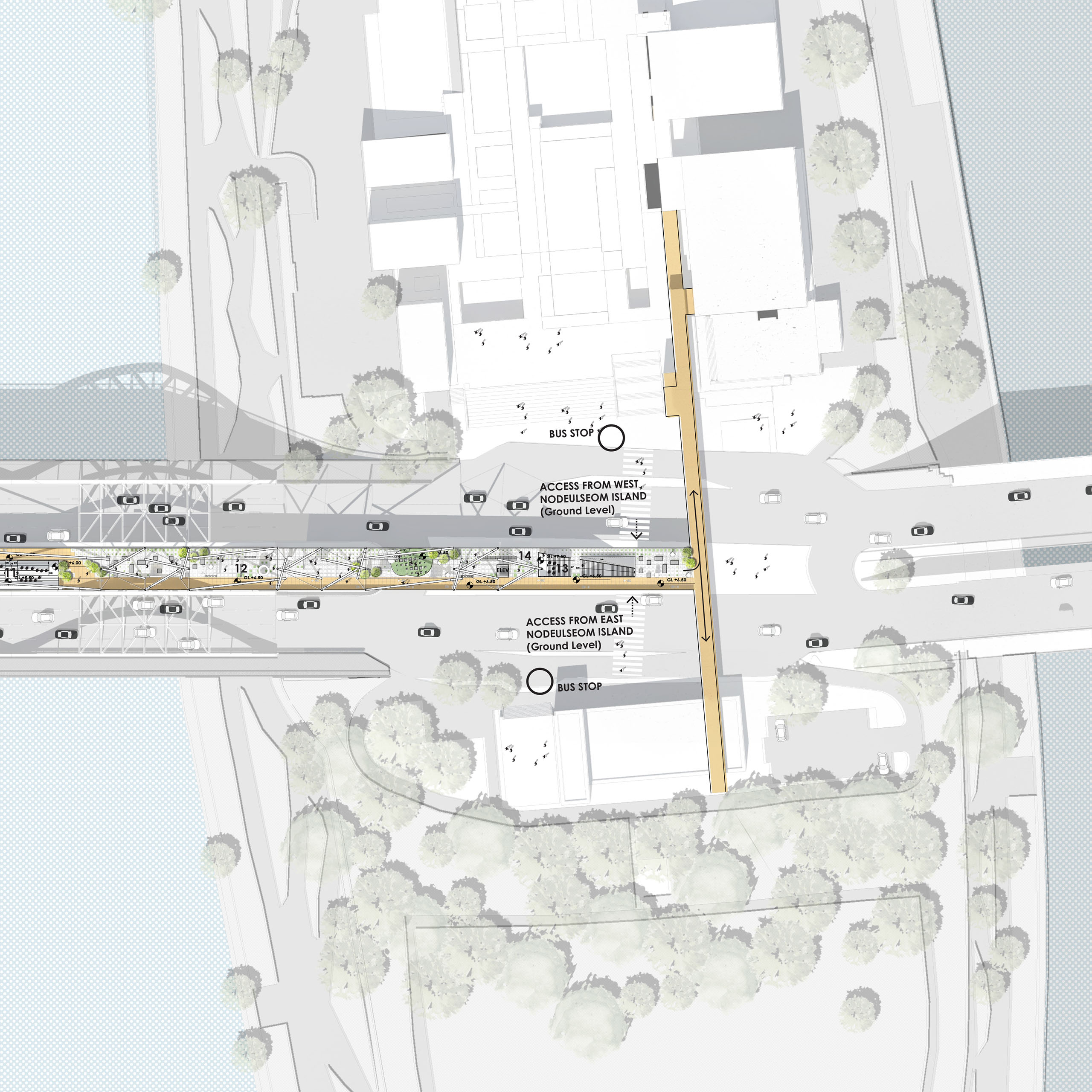
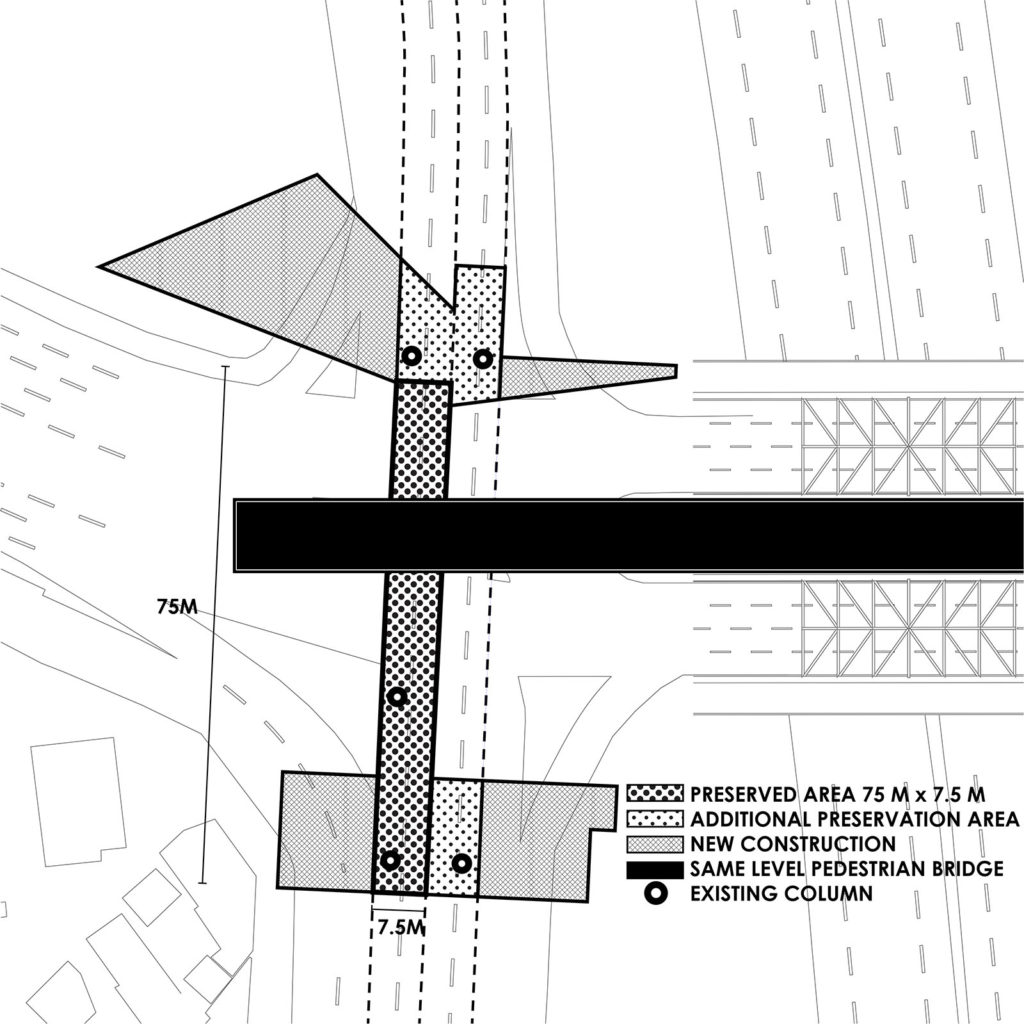
1 Meditation Park
2 Viewing Deck to West Seoul
3 Sculpture Park
4 Multi-purpose Sports Court
5 Exhibition I
6 Resting Seats
7 Observation Stair Above Deck
8 Sunset Deck
9 Resting Net
10 Observation Stair Below Deck
11 Sunrise Deck
12 Exhibition II
13 Amphitheater Seats to North Han River
14 Information Kiosk
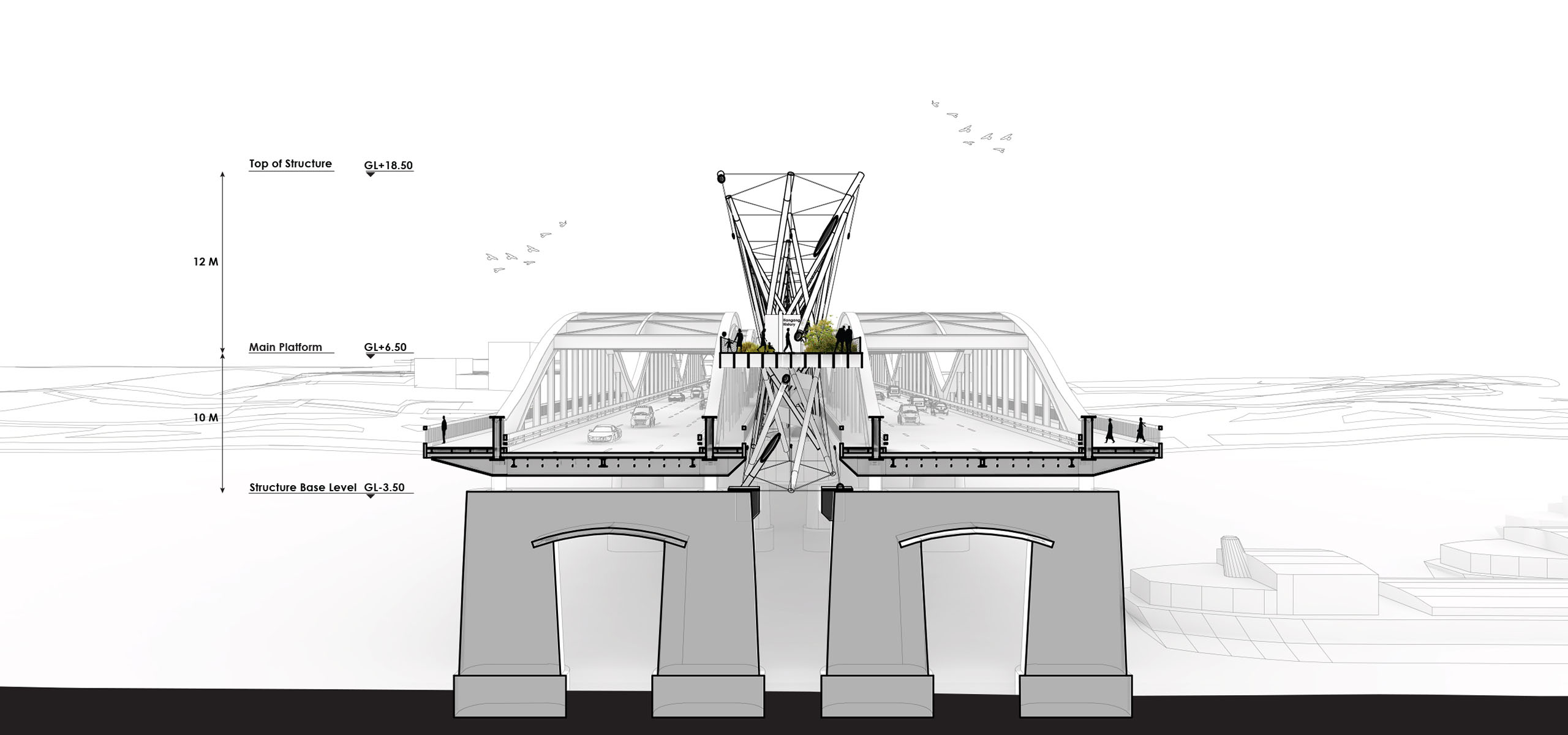
Optimal Structural System for Stability and Flexibility, Hourglass Profile

Barrier-free Same Level Platform Connecting Existing Highway Road.

Overall Longitudinal Section
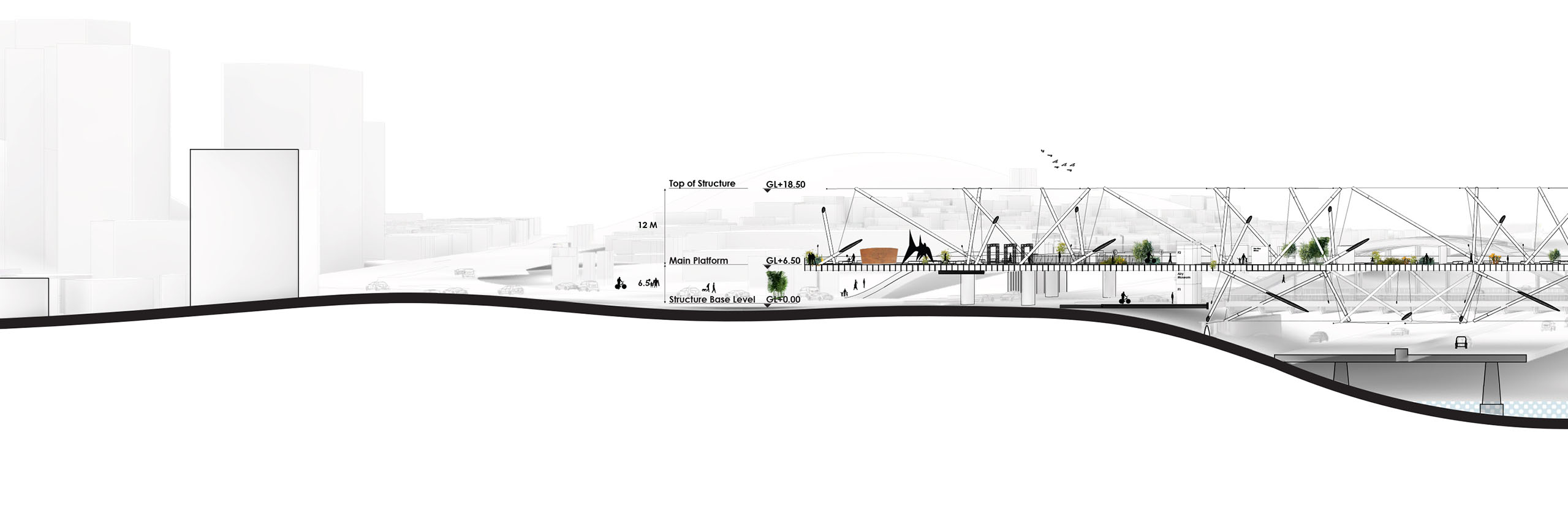
Longitudinal Section I
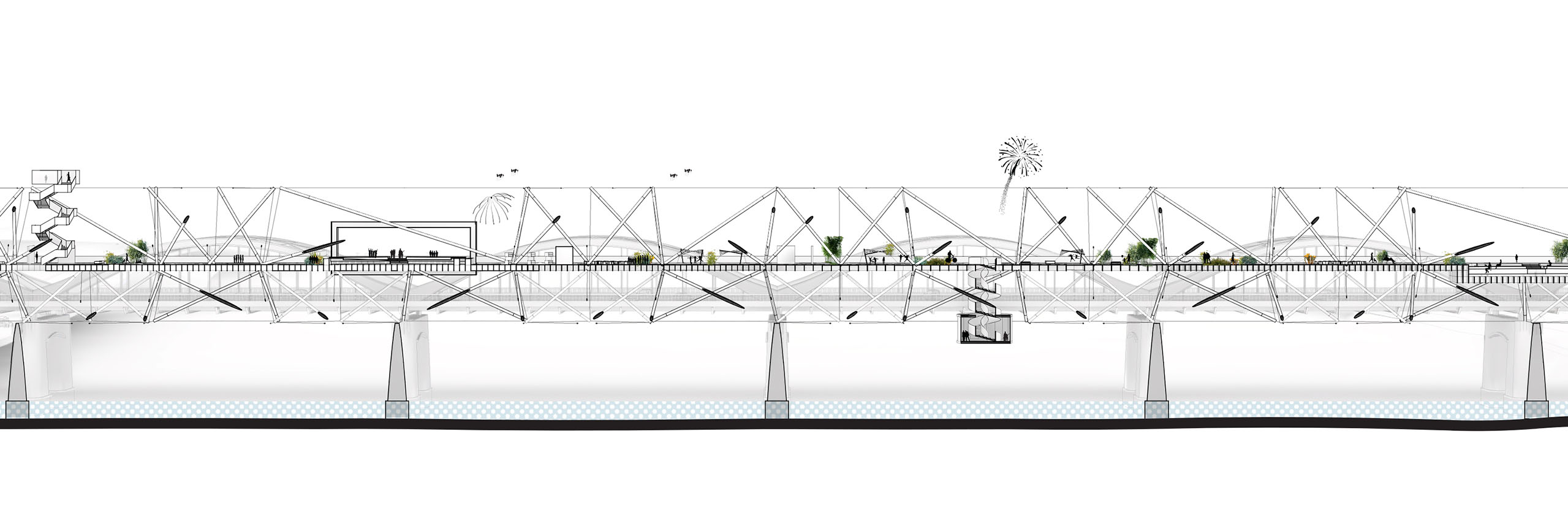
Longitudinal Section II
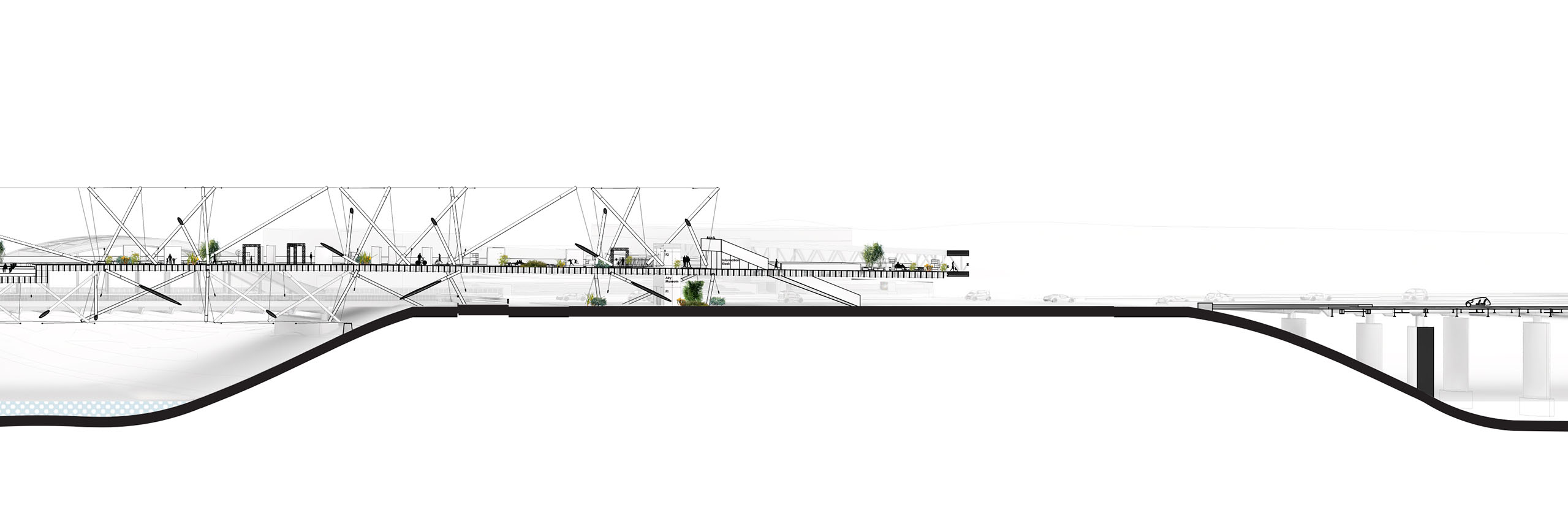
Longitudinal Section III
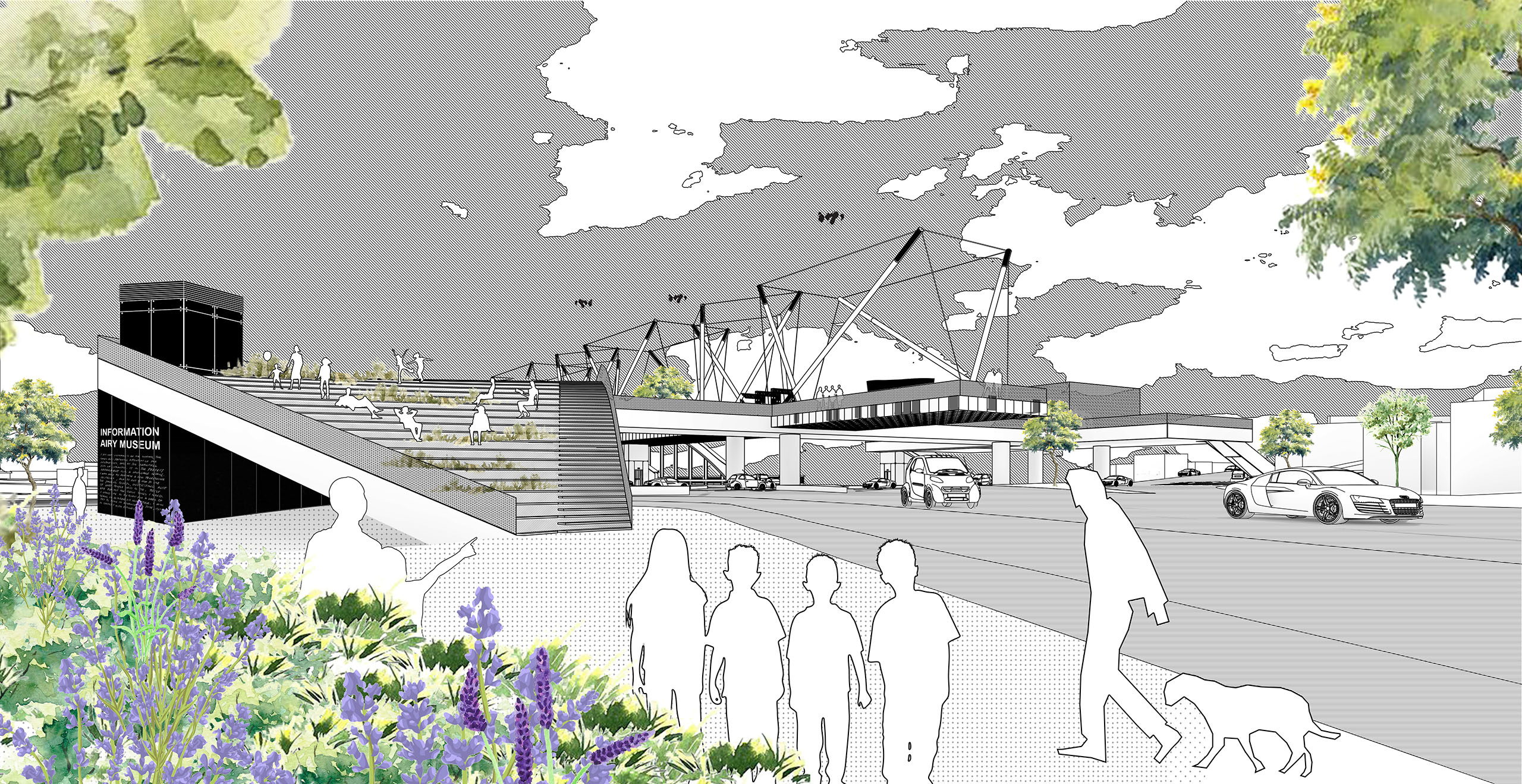
Landscaped Sloped Park welcome the majority of visitors from existing public park, Nodeulnaru Park, to Airy Museum.
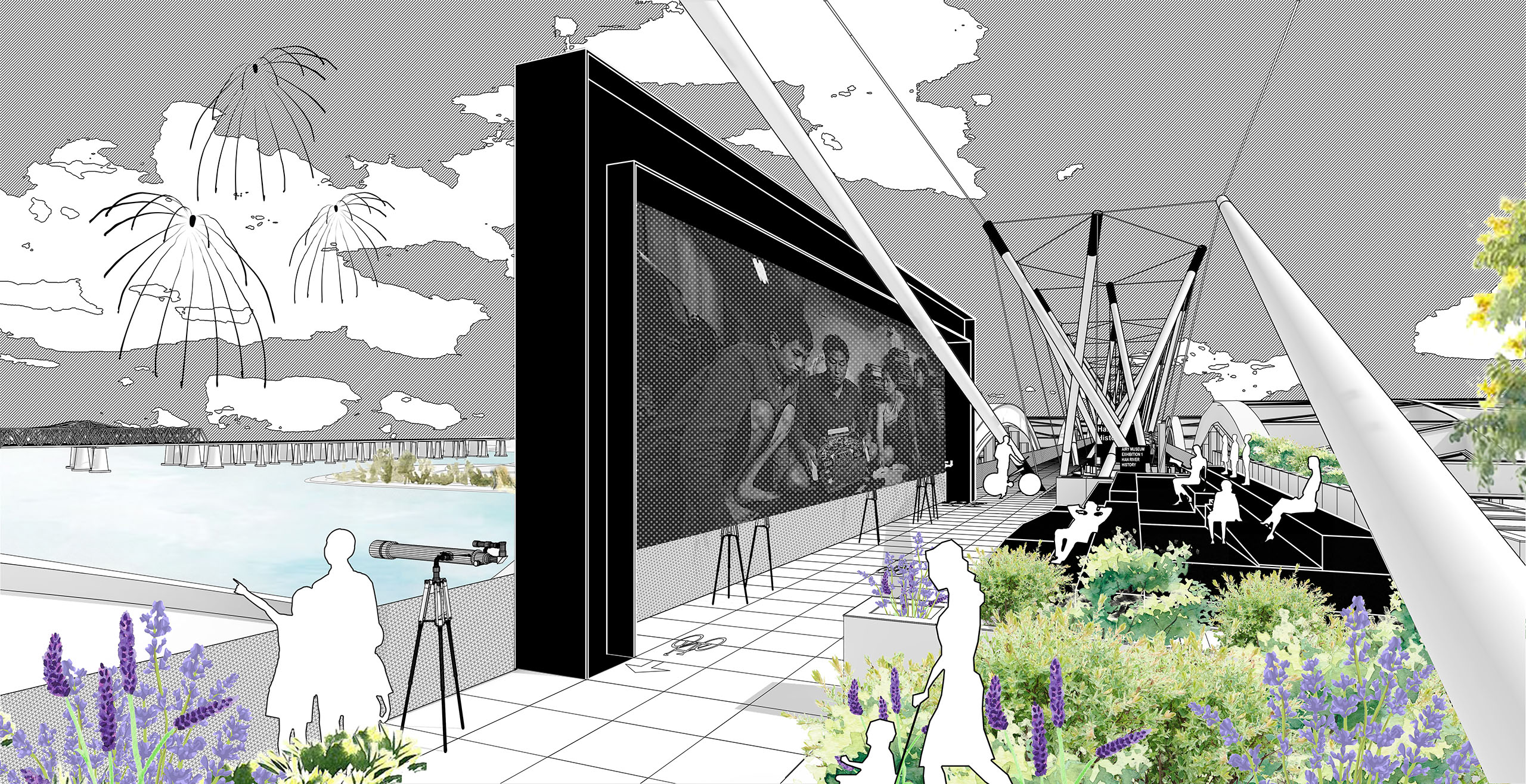
Barrier-free seats and steps allow visitors to enjoy view to west Seoul and the Frame re-configures as a screen at night.
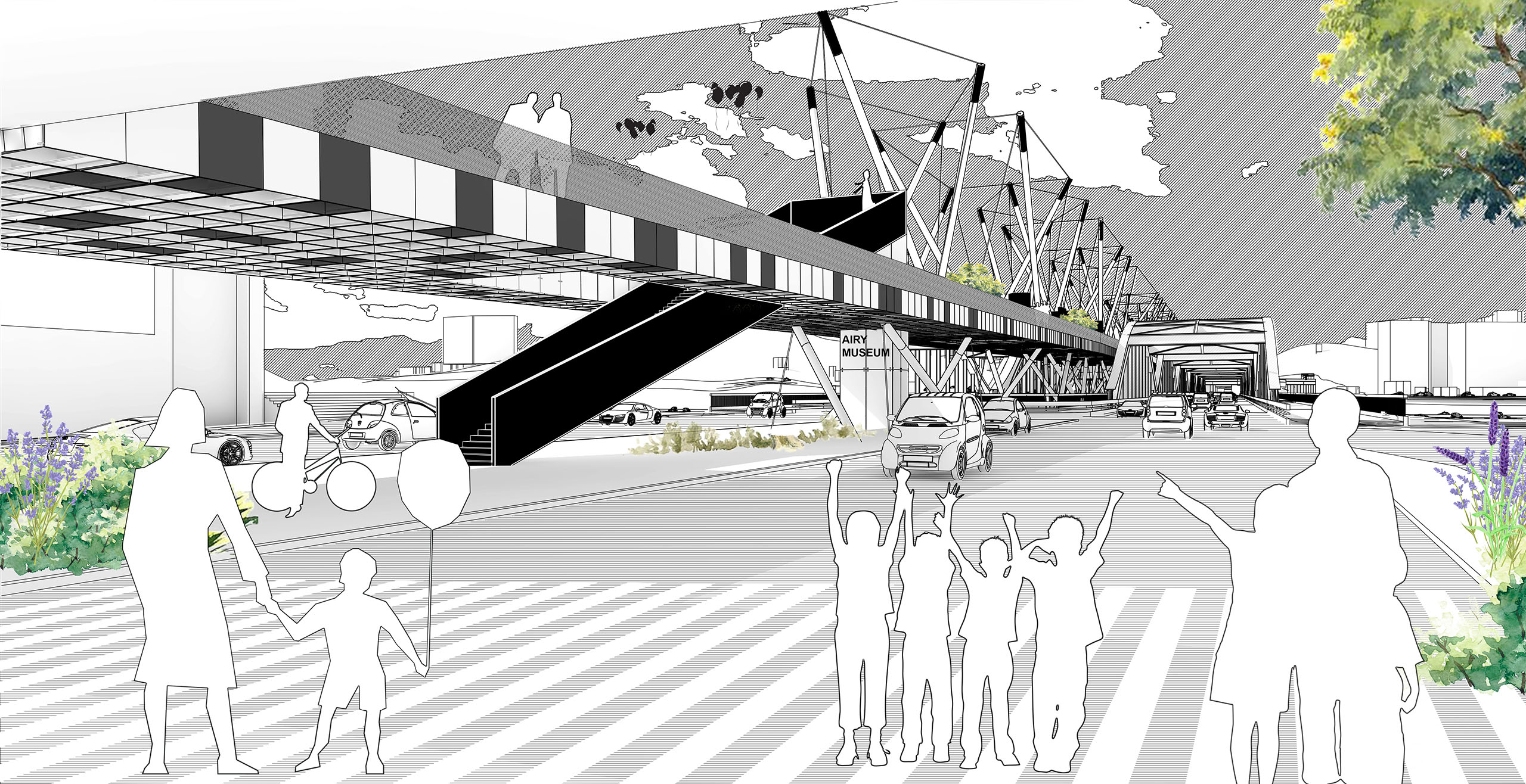
Amphitheater seats for view to north Han River function as a vertical transportation at the same time with structure for supporting bridge.
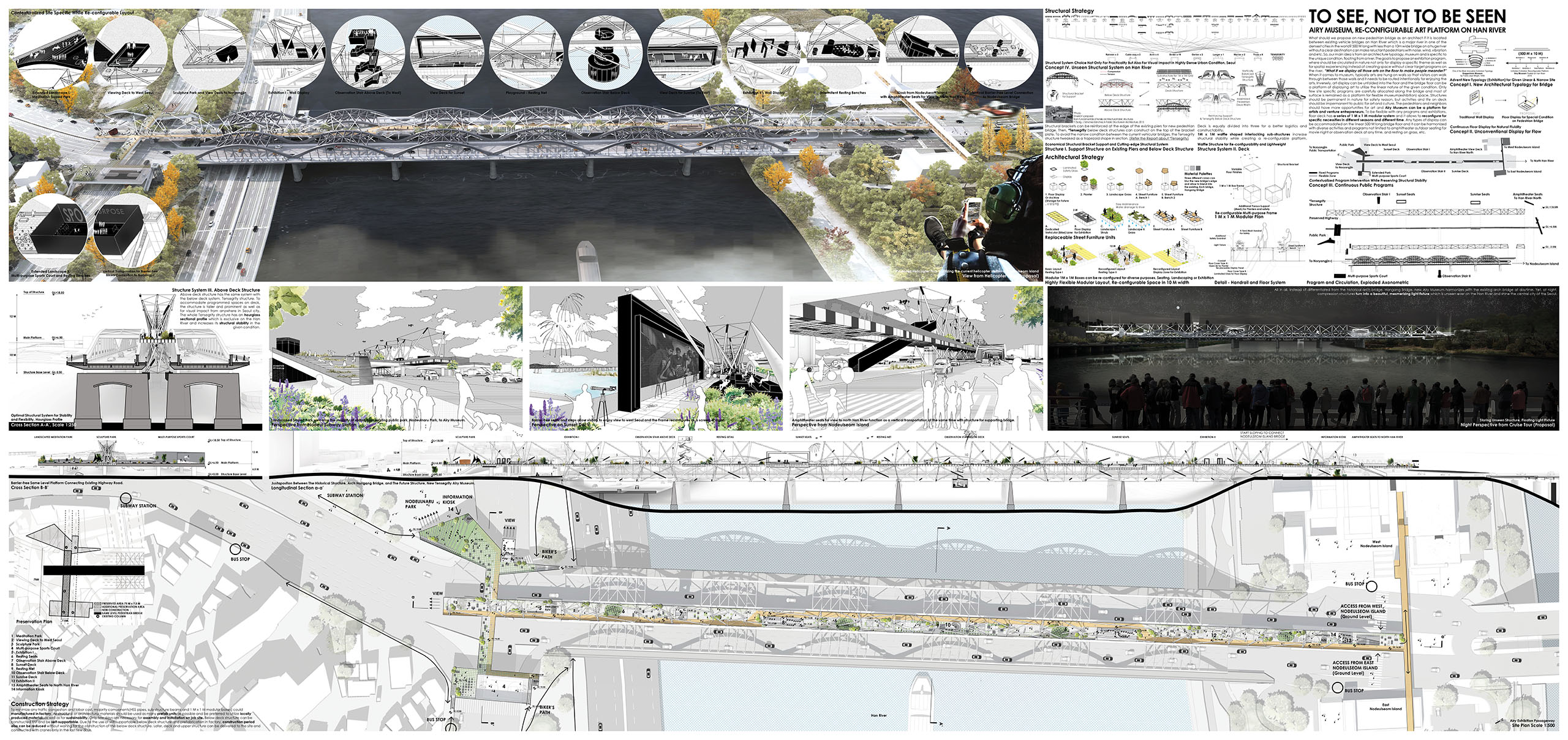
Submission Boards (3 x A1 Board)
Can find other winning entries including the 1st prize winner at Project Seoul Website :
https://project.seoul.go.kr/view/viewDetailArch.do?cpttMstSeq=249


 “5th Prize”
“5th Prize”
