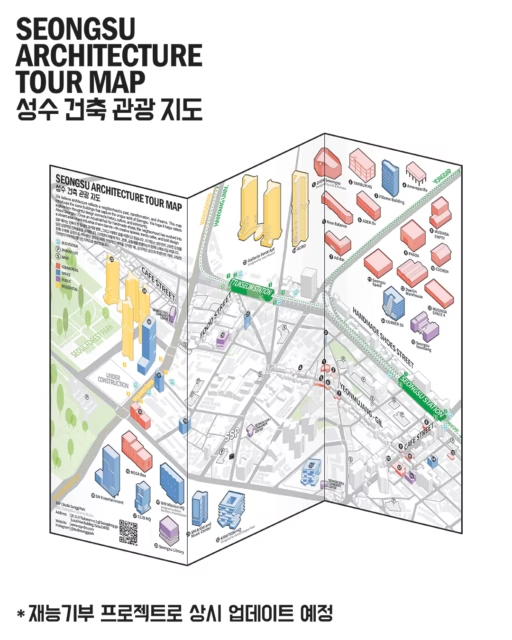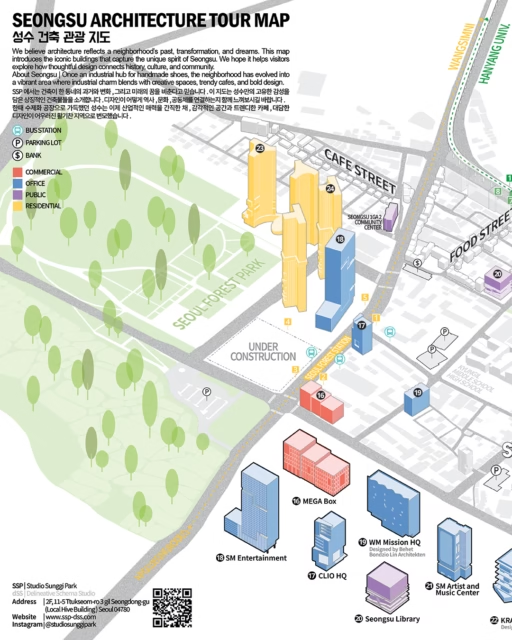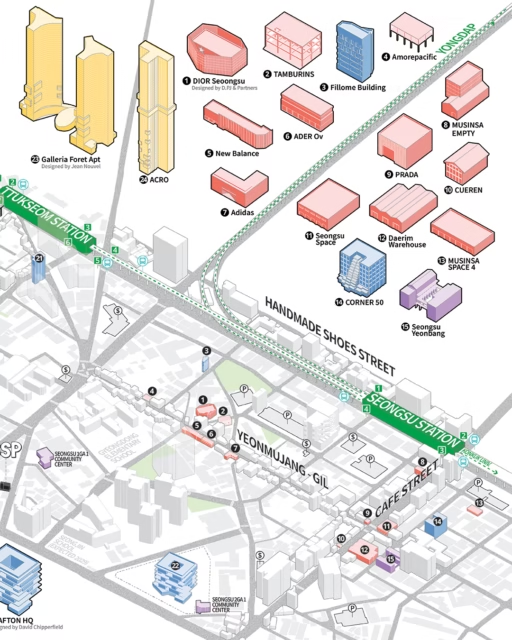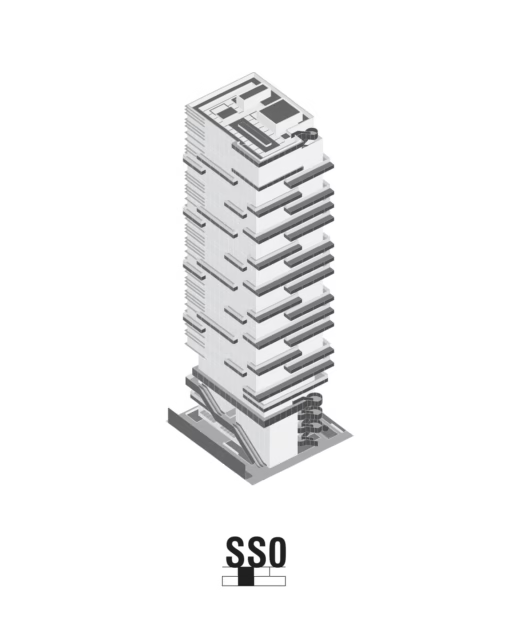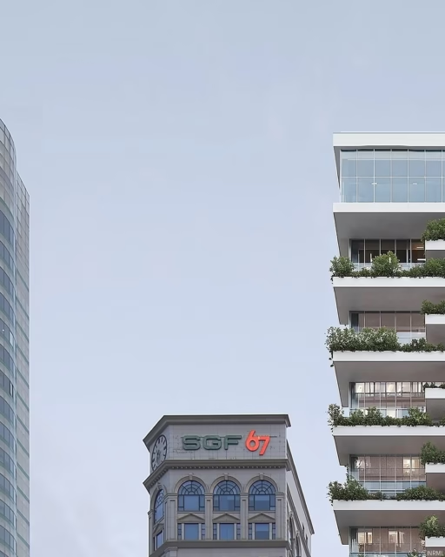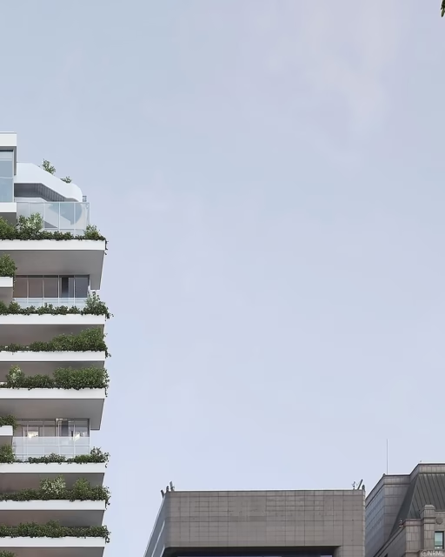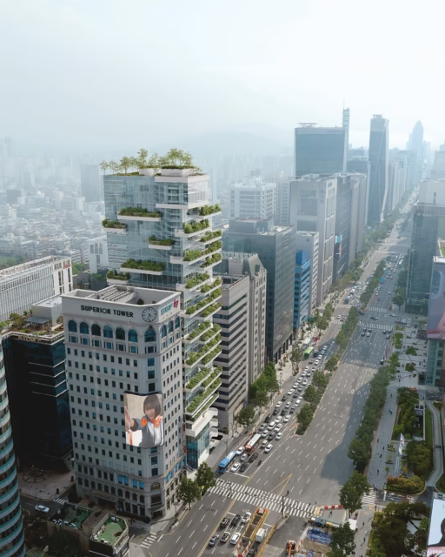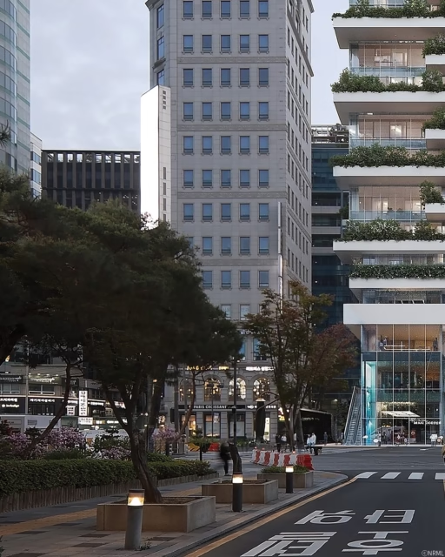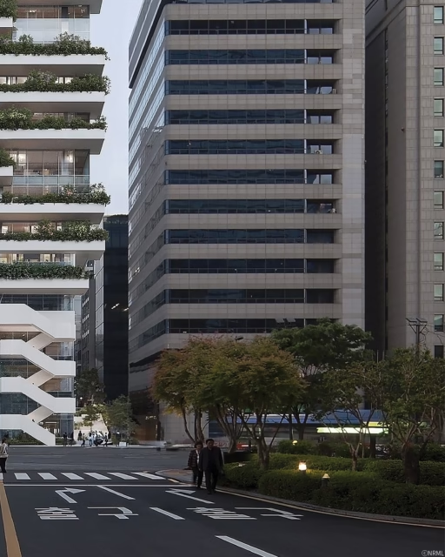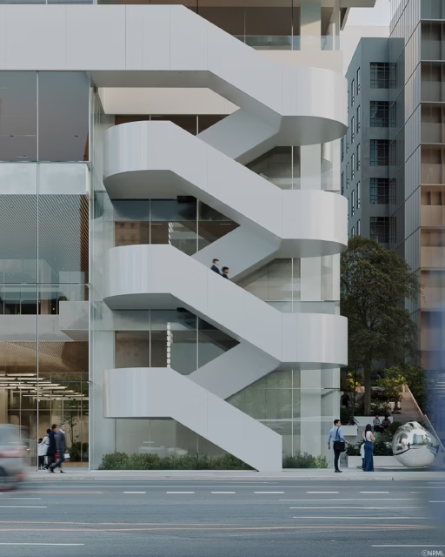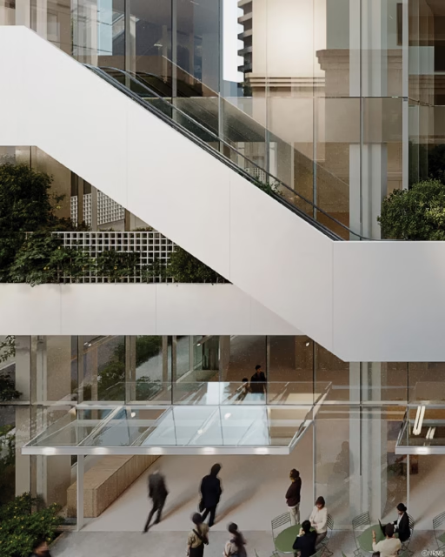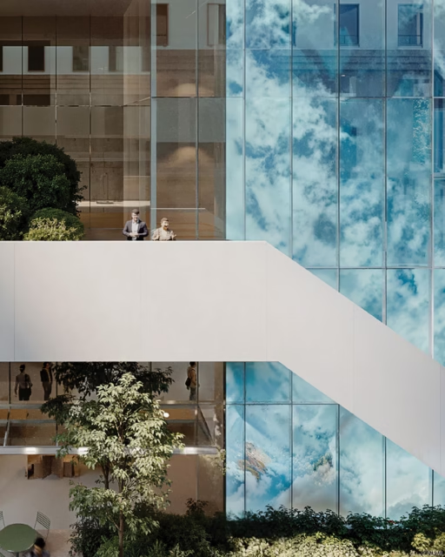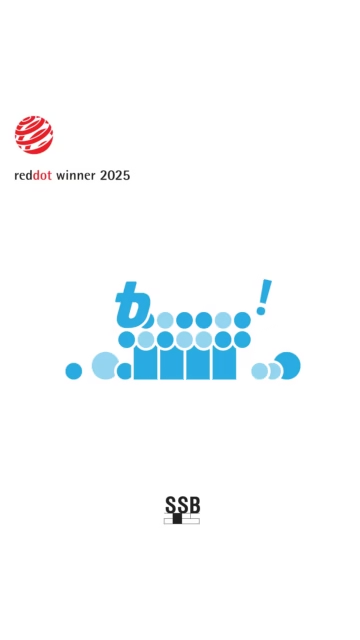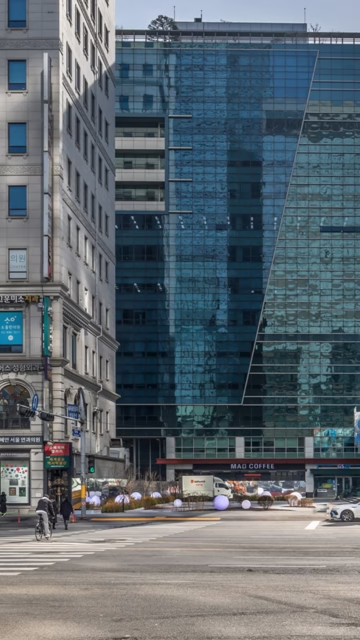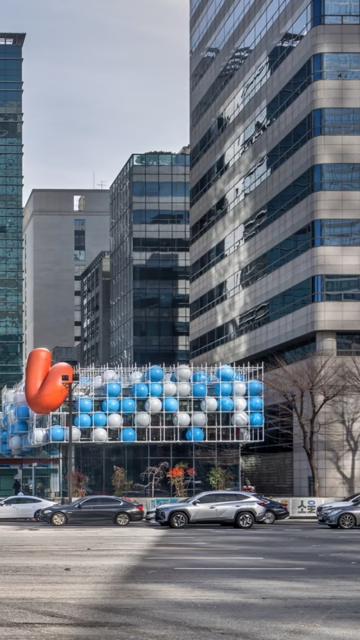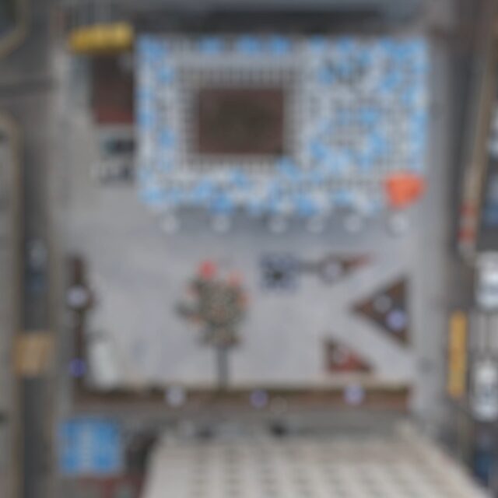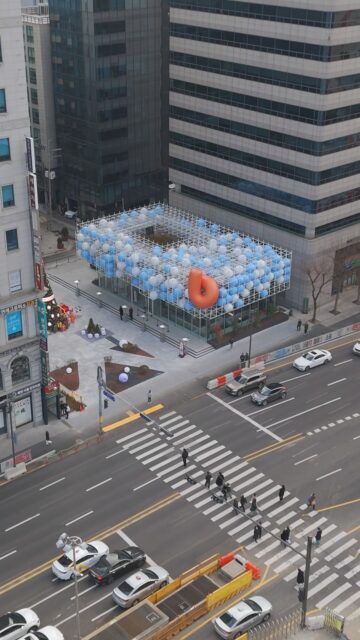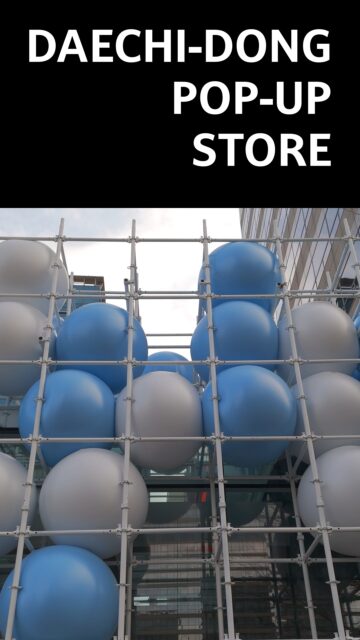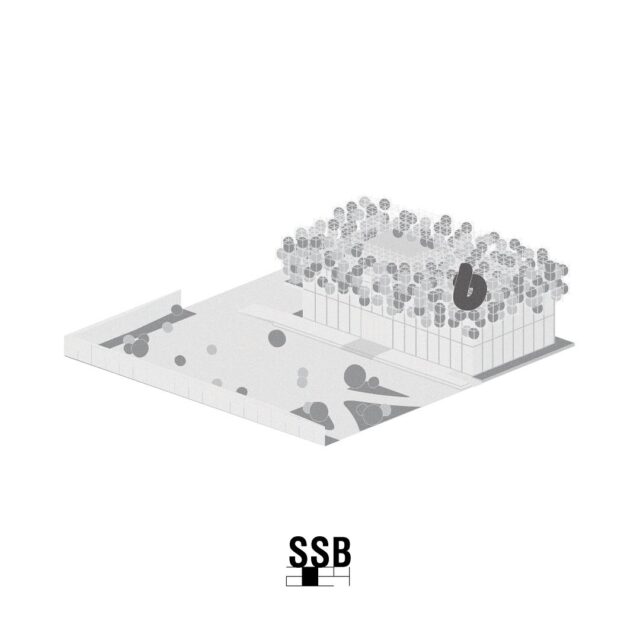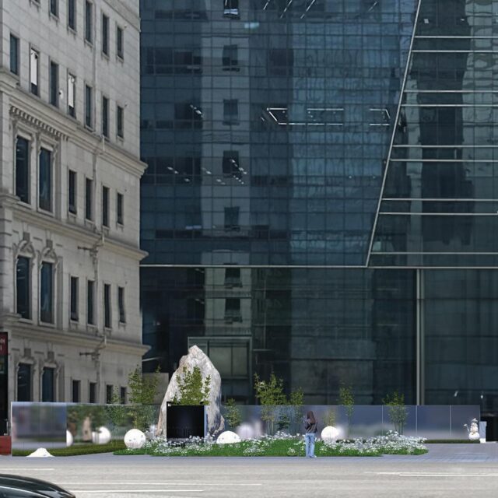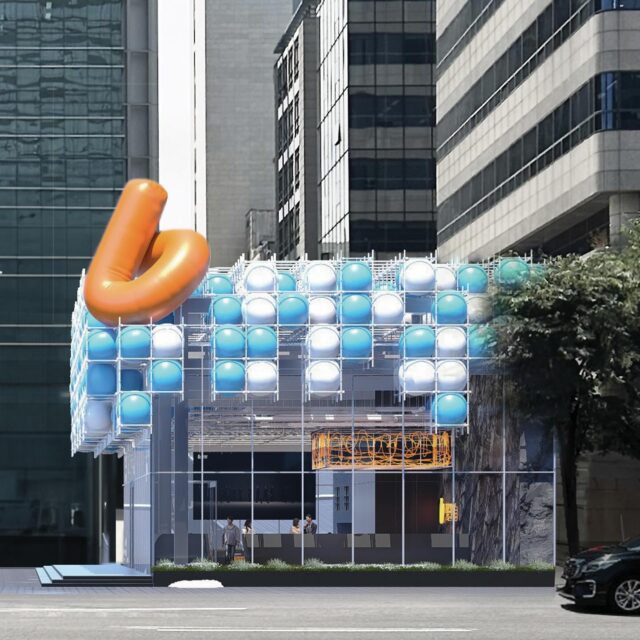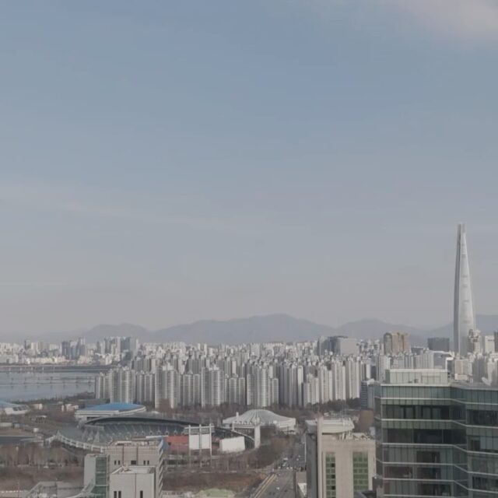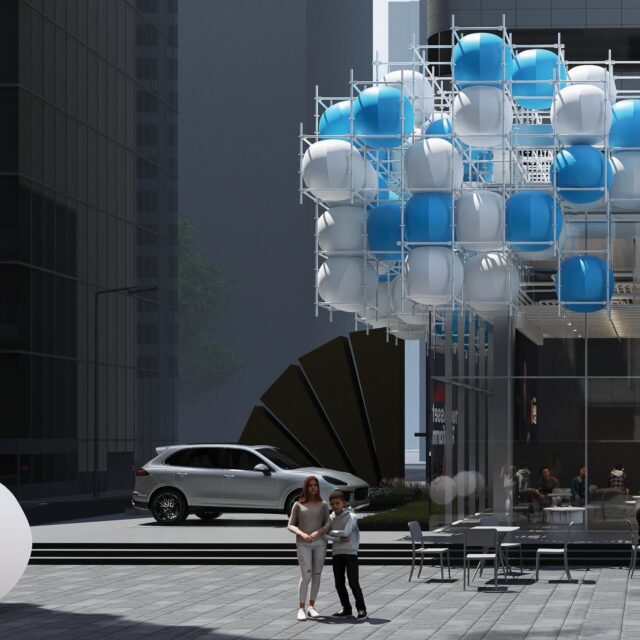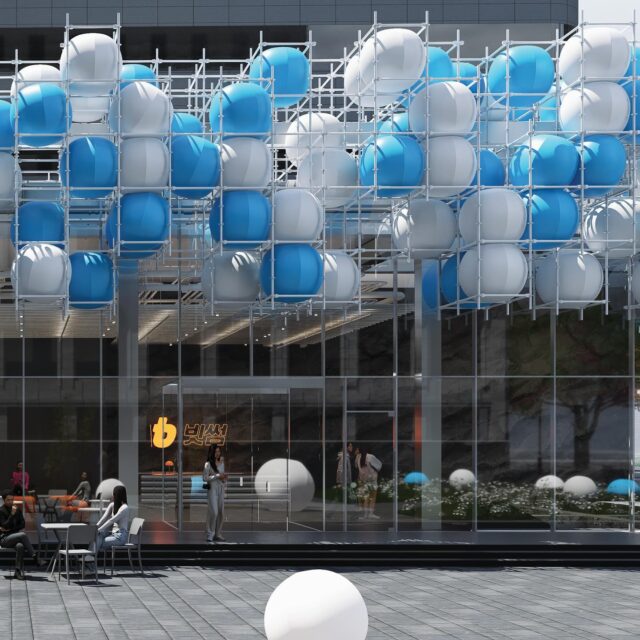Form of Energy, Spring of 2013, GSD, Harvard University
Quick Links
SSP, Studio Sunggi Park
dSS, DELINEATIVE SCHEMA STUDIO
Inter-disciplinary design studio between Architecture, Urban Design, Interior Architecture.
SSP [SU:P] is designing flexible re-configurable architecture than a singular object while maximizing spatial usage and programmatic variance in civic or rural ground.
SSP [SU:P] believes that intangible data such as microclimate, traffic, etc can be design factors for architecture design, so responsive facade, retractable ceiling, windows and walls are all design components for SSP[SU:P].
SSP [SU:P] wants to create the built exterior and interior environment which can influence all the public positively.
Please, ask us to design your idea and space what you want to create. project@ssp-dss.com
Search
Latest News
- Launching “Seongsu” Architecture Tour Map Distribution! 07/24/2025
- Tomorrow Scape has been officially approved and recognized as the 3rd Creative Innovation Project by the Seoul Metropolitan Government. 07/10/2025
- Book published, 건축백서 – “Bithumb Cultural Center | 도심 사이에서 피어오른 구름” 02/28/2025
- NHG project, “Crafting Immersive Spaces: SSP’s Innovative Use of D5 Render” was featured in d5, 09/21/2024
- Sunggi Park Interviewed with Youtube 건축공감 #2 05/31/2024
- Sunggi Park Interviewed with Youtube 건축공감 #1 05/25/2024
- The second book launched, “Collective Vision for New Museum Architecture, Architect’s Thoughts Series | 02 Museum” 01/15/2024
- [Production Urbanism; Daegu as a Circular City] Book Launching Event 12/28/2023
- [Production Urbanism; Daegu as a Circular City] published in 2023 12/28/2023
- The first book launched from SSP, “Collective Vision for Future Library Architecture, Architect’s Thoughts Series | 01 Library” 11/29/2023
Tags

SSP, Studio Sunggi Park
!['Blooming Clouds' 유튜브 소개 영상
'Blooming Clouds' YouTube introduction video
[플레이스 매거진] 테헤란로 보행자를 위한 오아시스 | 건축가가 설계한 빗썸 라운지 삼성점
[Place Magazine] An Oasis for Pedestrians on Teheran-ro | Bithumb Lounge Samsung Branch by Architecture
테헤란로 보행자를 위한 오아시스 'Blooming Clouds'가 플레이스인사이트 유튜브 채널에서 다뤄졌습니다.
"The pedestrian oasis on Teheran-ro, 'Blooming Clouds,' was featured on the Place Insight YouTube channel."
테헤란로 중심부에 위치한 1,300제곱피트(약 30평) 부지에 지어진 빗썸 라운지 삼성점.
클라이언트와 건축가는 암호화폐 거래소의 무형적 이미지를 구현하는 건물을 세심하게 설계했습니다.
그 결과 도심 속 "사막의 오아시스"처럼 휴식과 사색의 공간이 탄생했습니다.
도시에서는 보기 드문 절벽을 연상시키는 인공 벽부터, 반은 건물이고 반은 조경인 외부 공간,
그리고 도시를 생각하게 하는 여유로운 입구까지. 북적이는 테헤란로 속에서도 자연의 여유로움을 느낄 수 있는 빗썸 라운지 삼성점을 경험해 보세요!
(일부 발췌)
Built on a 1,300-square-foot site in the heart of TeheranRo, Bithumb Lounge Samsung Branch
The client and architect meticulously crafted a building that embodies the intangible image of a cryptocurrency exchange.
This resulted in a space of relaxation and contemplation, like an "oasis in the desert," within the heart of the city.
From the artificial wall reminiscent of a cliff, a rare sight in the city,
to the exterior space, half building, half landscaping,
and the leisurely entrance that invites contemplation of the city.
Experience Bithumb Lounge Samsung Branch, where you can experience the leisurely pace of nature even in the midst of the bustling TeheranRo!
(Excerpt)
자세한 내용은 플레이스인사이트에서 확인하실 수 있습니다.
For more details, please visit PlaceInsight.
출처: 플레이스인사이트 PLACE INSIGHT
https://www.youtube.com/watch?v=5RX7dYqTk2U
📍 서울특별시 강남구 대치동 945-2, 3, 4 필지
📍 945-2, 3, 4 Daechi-dong, Gangnam-gu, Seoul, South Korea
Youtube: 플레이스인사이트 PLACE INSIGHT
@place_zine @clark____03 @ms_ar_h
#SSP #SeoulArchitecture #Youngarchitect #Architecture #UrbanDesign #PlaceInsight #PublicSpace #Gangnam #Seoul #Oasis #SustainableDesign #ArchitectureLovers #DesignStudio #Cityscape #UrbanOasis #에스에스피건축사사무소 #박성기 #건축가 #건축 #젊은건축가 #플레이스인사이트 #강남 #삼성역 #디자인 #공공건축 #오아시스 #비썸라운지삼성점](https://scontent-atl3-1.cdninstagram.com/v/t51.82787-15/536676010_18413794948129907_7624276764730822351_n.jpg?stp=dst-jpg_e35_tt6&_nc_cat=106&ccb=1-7&_nc_sid=18de74&_nc_ohc=iZmjLGcG8dwQ7kNvwFoE5WJ&_nc_oc=Adnkj4IYVgsh_0NBy7rkCHFCmDa_39e3o9LZ5l4w9iPHGq8HZ75mKO5WVS8YUJLXLvhxk4LSShLPmcVyT_A51mbr&_nc_zt=23&_nc_ht=scontent-atl3-1.cdninstagram.com&edm=AM6HXa8EAAAA&_nc_gid=gzulMCihs9FmFORnovYMTQ&oh=00_AfVI2qAXkb_43zKyLQwHAKhBV7vy0B7OsYYst7U4UV45Sg&oe=68B8C20E)
!['Blooming Clouds' 유튜브 소개 영상
'Blooming Clouds' YouTube introduction video
[플레이스 매거진] 테헤란로 보행자를 위한 오아시스 | 건축가가 설계한 빗썸 라운지 삼성점
[Place Magazine] An Oasis for Pedestrians on Teheran-ro | Bithumb Lounge Samsung Branch by Architecture
테헤란로 보행자를 위한 오아시스 'Blooming Clouds'가 플레이스인사이트 유튜브 채널에서 다뤄졌습니다.
"The pedestrian oasis on Teheran-ro, 'Blooming Clouds,' was featured on the Place Insight YouTube channel."
테헤란로 중심부에 위치한 1,300제곱피트(약 30평) 부지에 지어진 빗썸 라운지 삼성점.
클라이언트와 건축가는 암호화폐 거래소의 무형적 이미지를 구현하는 건물을 세심하게 설계했습니다.
그 결과 도심 속 "사막의 오아시스"처럼 휴식과 사색의 공간이 탄생했습니다.
도시에서는 보기 드문 절벽을 연상시키는 인공 벽부터, 반은 건물이고 반은 조경인 외부 공간,
그리고 도시를 생각하게 하는 여유로운 입구까지. 북적이는 테헤란로 속에서도 자연의 여유로움을 느낄 수 있는 빗썸 라운지 삼성점을 경험해 보세요!
(일부 발췌)
Built on a 1,300-square-foot site in the heart of TeheranRo, Bithumb Lounge Samsung Branch
The client and architect meticulously crafted a building that embodies the intangible image of a cryptocurrency exchange.
This resulted in a space of relaxation and contemplation, like an "oasis in the desert," within the heart of the city.
From the artificial wall reminiscent of a cliff, a rare sight in the city,
to the exterior space, half building, half landscaping,
and the leisurely entrance that invites contemplation of the city.
Experience Bithumb Lounge Samsung Branch, where you can experience the leisurely pace of nature even in the midst of the bustling TeheranRo!
(Excerpt)
자세한 내용은 플레이스인사이트에서 확인하실 수 있습니다.
For more details, please visit PlaceInsight.
출처: 플레이스인사이트 PLACE INSIGHT
https://www.youtube.com/watch?v=5RX7dYqTk2U
📍 서울특별시 강남구 대치동 945-2, 3, 4 필지
📍 945-2, 3, 4 Daechi-dong, Gangnam-gu, Seoul, South Korea
Youtube: 플레이스인사이트 PLACE INSIGHT
@place_zine @clark____03 @ms_ar_h
#SSP #SeoulArchitecture #Youngarchitect #Architecture #UrbanDesign #PlaceInsight #PublicSpace #Gangnam #Seoul #Oasis #SustainableDesign #ArchitectureLovers #DesignStudio #Cityscape #UrbanOasis #에스에스피건축사사무소 #박성기 #건축가 #건축 #젊은건축가 #플레이스인사이트 #강남 #삼성역 #디자인 #공공건축 #오아시스 #비썸라운지삼성점](https://scontent-atl3-2.cdninstagram.com/v/t51.82787-15/534308486_18413794951129907_2762444864019005460_n.jpg?stp=dst-jpg_e35_tt6&_nc_cat=105&ccb=1-7&_nc_sid=18de74&_nc_ohc=8tqQlN3stg0Q7kNvwHqkNJ3&_nc_oc=AdmvRYO6hu0nScj4E5uPLvItlgAcTXWL6Kcb81rI_zZuG82snEBux8-EmEnDVYK-Dfl8cSk5KLnIhIgLP_xcHZJR&_nc_zt=23&_nc_ht=scontent-atl3-2.cdninstagram.com&edm=AM6HXa8EAAAA&_nc_gid=gzulMCihs9FmFORnovYMTQ&oh=00_AfXLpS9CjI6rPmkkGQGzVE2opEg-8V0bdgIS6907HmdX7w&oe=68B8E138)
!['Blooming Clouds' 유튜브 소개 영상
'Blooming Clouds' YouTube introduction video
[플레이스 매거진] 테헤란로 보행자를 위한 오아시스 | 건축가가 설계한 빗썸 라운지 삼성점
[Place Magazine] An Oasis for Pedestrians on Teheran-ro | Bithumb Lounge Samsung Branch by Architecture
테헤란로 보행자를 위한 오아시스 'Blooming Clouds'가 플레이스인사이트 유튜브 채널에서 다뤄졌습니다.
"The pedestrian oasis on Teheran-ro, 'Blooming Clouds,' was featured on the Place Insight YouTube channel."
테헤란로 중심부에 위치한 1,300제곱피트(약 30평) 부지에 지어진 빗썸 라운지 삼성점.
클라이언트와 건축가는 암호화폐 거래소의 무형적 이미지를 구현하는 건물을 세심하게 설계했습니다.
그 결과 도심 속 "사막의 오아시스"처럼 휴식과 사색의 공간이 탄생했습니다.
도시에서는 보기 드문 절벽을 연상시키는 인공 벽부터, 반은 건물이고 반은 조경인 외부 공간,
그리고 도시를 생각하게 하는 여유로운 입구까지. 북적이는 테헤란로 속에서도 자연의 여유로움을 느낄 수 있는 빗썸 라운지 삼성점을 경험해 보세요!
(일부 발췌)
Built on a 1,300-square-foot site in the heart of TeheranRo, Bithumb Lounge Samsung Branch
The client and architect meticulously crafted a building that embodies the intangible image of a cryptocurrency exchange.
This resulted in a space of relaxation and contemplation, like an "oasis in the desert," within the heart of the city.
From the artificial wall reminiscent of a cliff, a rare sight in the city,
to the exterior space, half building, half landscaping,
and the leisurely entrance that invites contemplation of the city.
Experience Bithumb Lounge Samsung Branch, where you can experience the leisurely pace of nature even in the midst of the bustling TeheranRo!
(Excerpt)
자세한 내용은 플레이스인사이트에서 확인하실 수 있습니다.
For more details, please visit PlaceInsight.
출처: 플레이스인사이트 PLACE INSIGHT
https://www.youtube.com/watch?v=5RX7dYqTk2U
📍 서울특별시 강남구 대치동 945-2, 3, 4 필지
📍 945-2, 3, 4 Daechi-dong, Gangnam-gu, Seoul, South Korea
Youtube: 플레이스인사이트 PLACE INSIGHT
@place_zine @clark____03 @ms_ar_h
#SSP #SeoulArchitecture #Youngarchitect #Architecture #UrbanDesign #PlaceInsight #PublicSpace #Gangnam #Seoul #Oasis #SustainableDesign #ArchitectureLovers #DesignStudio #Cityscape #UrbanOasis #에스에스피건축사사무소 #박성기 #건축가 #건축 #젊은건축가 #플레이스인사이트 #강남 #삼성역 #디자인 #공공건축 #오아시스 #비썸라운지삼성점](https://scontent-atl3-1.cdninstagram.com/v/t51.82787-15/534192927_18413794972129907_7678013006962494212_n.jpg?stp=dst-jpg_e35_tt6&_nc_cat=106&ccb=1-7&_nc_sid=18de74&_nc_ohc=R8Bcg3ho4xgQ7kNvwEH1Z-9&_nc_oc=AdnmXJpxsXJCgrxeCxEVOVF7_rgVXyD5LGWRgQCOLYraSpvdKAxQ0IjC7RVYomRwXcxgSQPCV6rvbRTf0883Iv1g&_nc_zt=23&_nc_ht=scontent-atl3-1.cdninstagram.com&edm=AM6HXa8EAAAA&_nc_gid=gzulMCihs9FmFORnovYMTQ&oh=00_AfU-cY3LSLoWtuDDctGhF5kF3REhxkuIgtKlWPZ07VQGDQ&oe=68B8DC70)
!['Blooming Clouds' 유튜브 소개 영상
'Blooming Clouds' YouTube introduction video
[플레이스 매거진] 테헤란로 보행자를 위한 오아시스 | 건축가가 설계한 빗썸 라운지 삼성점
[Place Magazine] An Oasis for Pedestrians on Teheran-ro | Bithumb Lounge Samsung Branch by Architecture
테헤란로 보행자를 위한 오아시스 'Blooming Clouds'가 플레이스인사이트 유튜브 채널에서 다뤄졌습니다.
"The pedestrian oasis on Teheran-ro, 'Blooming Clouds,' was featured on the Place Insight YouTube channel."
테헤란로 중심부에 위치한 1,300제곱피트(약 30평) 부지에 지어진 빗썸 라운지 삼성점.
클라이언트와 건축가는 암호화폐 거래소의 무형적 이미지를 구현하는 건물을 세심하게 설계했습니다.
그 결과 도심 속 "사막의 오아시스"처럼 휴식과 사색의 공간이 탄생했습니다.
도시에서는 보기 드문 절벽을 연상시키는 인공 벽부터, 반은 건물이고 반은 조경인 외부 공간,
그리고 도시를 생각하게 하는 여유로운 입구까지. 북적이는 테헤란로 속에서도 자연의 여유로움을 느낄 수 있는 빗썸 라운지 삼성점을 경험해 보세요!
(일부 발췌)
Built on a 1,300-square-foot site in the heart of TeheranRo, Bithumb Lounge Samsung Branch
The client and architect meticulously crafted a building that embodies the intangible image of a cryptocurrency exchange.
This resulted in a space of relaxation and contemplation, like an "oasis in the desert," within the heart of the city.
From the artificial wall reminiscent of a cliff, a rare sight in the city,
to the exterior space, half building, half landscaping,
and the leisurely entrance that invites contemplation of the city.
Experience Bithumb Lounge Samsung Branch, where you can experience the leisurely pace of nature even in the midst of the bustling TeheranRo!
(Excerpt)
자세한 내용은 플레이스인사이트에서 확인하실 수 있습니다.
For more details, please visit PlaceInsight.
출처: 플레이스인사이트 PLACE INSIGHT
https://www.youtube.com/watch?v=5RX7dYqTk2U
📍 서울특별시 강남구 대치동 945-2, 3, 4 필지
📍 945-2, 3, 4 Daechi-dong, Gangnam-gu, Seoul, South Korea
Youtube: 플레이스인사이트 PLACE INSIGHT
@place_zine @clark____03 @ms_ar_h
#SSP #SeoulArchitecture #Youngarchitect #Architecture #UrbanDesign #PlaceInsight #PublicSpace #Gangnam #Seoul #Oasis #SustainableDesign #ArchitectureLovers #DesignStudio #Cityscape #UrbanOasis #에스에스피건축사사무소 #박성기 #건축가 #건축 #젊은건축가 #플레이스인사이트 #강남 #삼성역 #디자인 #공공건축 #오아시스 #비썸라운지삼성점](https://scontent-atl3-3.cdninstagram.com/v/t51.82787-15/536530928_18413794978129907_8267967299635103278_n.jpg?stp=dst-jpg_e35_tt6&_nc_cat=109&ccb=1-7&_nc_sid=18de74&_nc_ohc=wyZsc4tEolQQ7kNvwHS7DVQ&_nc_oc=AdnCl83LimE_IIC0wVCDb3kR1e_7ePCjJcW8Ybd2XFob-jQeJbK8miY8MxUGNEj43WE3i4ampPdCzwuXsxJgSwCM&_nc_zt=23&_nc_ht=scontent-atl3-3.cdninstagram.com&edm=AM6HXa8EAAAA&_nc_gid=gzulMCihs9FmFORnovYMTQ&oh=00_AfXf-IWmP7IAr8yMGsROaJ8Q1qotzOpgFGAU9seZnPBBBA&oe=68B8E855)
!['Blooming Clouds' 유튜브 소개 영상
'Blooming Clouds' YouTube introduction video
[플레이스 매거진] 테헤란로 보행자를 위한 오아시스 | 건축가가 설계한 빗썸 라운지 삼성점
[Place Magazine] An Oasis for Pedestrians on Teheran-ro | Bithumb Lounge Samsung Branch by Architecture
테헤란로 보행자를 위한 오아시스 'Blooming Clouds'가 플레이스인사이트 유튜브 채널에서 다뤄졌습니다.
"The pedestrian oasis on Teheran-ro, 'Blooming Clouds,' was featured on the Place Insight YouTube channel."
테헤란로 중심부에 위치한 1,300제곱피트(약 30평) 부지에 지어진 빗썸 라운지 삼성점.
클라이언트와 건축가는 암호화폐 거래소의 무형적 이미지를 구현하는 건물을 세심하게 설계했습니다.
그 결과 도심 속 "사막의 오아시스"처럼 휴식과 사색의 공간이 탄생했습니다.
도시에서는 보기 드문 절벽을 연상시키는 인공 벽부터, 반은 건물이고 반은 조경인 외부 공간,
그리고 도시를 생각하게 하는 여유로운 입구까지. 북적이는 테헤란로 속에서도 자연의 여유로움을 느낄 수 있는 빗썸 라운지 삼성점을 경험해 보세요!
(일부 발췌)
Built on a 1,300-square-foot site in the heart of TeheranRo, Bithumb Lounge Samsung Branch
The client and architect meticulously crafted a building that embodies the intangible image of a cryptocurrency exchange.
This resulted in a space of relaxation and contemplation, like an "oasis in the desert," within the heart of the city.
From the artificial wall reminiscent of a cliff, a rare sight in the city,
to the exterior space, half building, half landscaping,
and the leisurely entrance that invites contemplation of the city.
Experience Bithumb Lounge Samsung Branch, where you can experience the leisurely pace of nature even in the midst of the bustling TeheranRo!
(Excerpt)
자세한 내용은 플레이스인사이트에서 확인하실 수 있습니다.
For more details, please visit PlaceInsight.
출처: 플레이스인사이트 PLACE INSIGHT
https://www.youtube.com/watch?v=5RX7dYqTk2U
📍 서울특별시 강남구 대치동 945-2, 3, 4 필지
📍 945-2, 3, 4 Daechi-dong, Gangnam-gu, Seoul, South Korea
Youtube: 플레이스인사이트 PLACE INSIGHT
@place_zine @clark____03 @ms_ar_h
#SSP #SeoulArchitecture #Youngarchitect #Architecture #UrbanDesign #PlaceInsight #PublicSpace #Gangnam #Seoul #Oasis #SustainableDesign #ArchitectureLovers #DesignStudio #Cityscape #UrbanOasis #에스에스피건축사사무소 #박성기 #건축가 #건축 #젊은건축가 #플레이스인사이트 #강남 #삼성역 #디자인 #공공건축 #오아시스 #비썸라운지삼성점](https://scontent-atl3-3.cdninstagram.com/v/t51.82787-15/537416253_18413794945129907_7444538253893957633_n.jpg?stp=dst-jpg_e35_tt6&_nc_cat=107&ccb=1-7&_nc_sid=18de74&_nc_ohc=Yhw9nWir0WwQ7kNvwGKq4wv&_nc_oc=AdkDomVu7Ml1MddATOv7peC0AsCNkBOX9-_h2dTazlEfauM0PP9o2IYbkWlen5hWf3QEpKWoZLVoHDrf66iZ4xj_&_nc_zt=23&_nc_ht=scontent-atl3-3.cdninstagram.com&edm=AM6HXa8EAAAA&_nc_gid=gzulMCihs9FmFORnovYMTQ&oh=00_AfWodLw_Lt9das-avUfY_7MolQTnZIuRL9ptPU6oadbIXg&oe=68B8D015)
!['Blooming Clouds' 유튜브 소개 영상
'Blooming Clouds' YouTube introduction video
[플레이스 매거진] 테헤란로 보행자를 위한 오아시스 | 건축가가 설계한 빗썸 라운지 삼성점
[Place Magazine] An Oasis for Pedestrians on Teheran-ro | Bithumb Lounge Samsung Branch by Architecture
테헤란로 보행자를 위한 오아시스 'Blooming Clouds'가 플레이스인사이트 유튜브 채널에서 다뤄졌습니다.
"The pedestrian oasis on Teheran-ro, 'Blooming Clouds,' was featured on the Place Insight YouTube channel."
테헤란로 중심부에 위치한 1,300제곱피트(약 30평) 부지에 지어진 빗썸 라운지 삼성점.
클라이언트와 건축가는 암호화폐 거래소의 무형적 이미지를 구현하는 건물을 세심하게 설계했습니다.
그 결과 도심 속 "사막의 오아시스"처럼 휴식과 사색의 공간이 탄생했습니다.
도시에서는 보기 드문 절벽을 연상시키는 인공 벽부터, 반은 건물이고 반은 조경인 외부 공간,
그리고 도시를 생각하게 하는 여유로운 입구까지. 북적이는 테헤란로 속에서도 자연의 여유로움을 느낄 수 있는 빗썸 라운지 삼성점을 경험해 보세요!
(일부 발췌)
Built on a 1,300-square-foot site in the heart of TeheranRo, Bithumb Lounge Samsung Branch
The client and architect meticulously crafted a building that embodies the intangible image of a cryptocurrency exchange.
This resulted in a space of relaxation and contemplation, like an "oasis in the desert," within the heart of the city.
From the artificial wall reminiscent of a cliff, a rare sight in the city,
to the exterior space, half building, half landscaping,
and the leisurely entrance that invites contemplation of the city.
Experience Bithumb Lounge Samsung Branch, where you can experience the leisurely pace of nature even in the midst of the bustling TeheranRo!
(Excerpt)
자세한 내용은 플레이스인사이트에서 확인하실 수 있습니다.
For more details, please visit PlaceInsight.
출처: 플레이스인사이트 PLACE INSIGHT
https://www.youtube.com/watch?v=5RX7dYqTk2U
📍 서울특별시 강남구 대치동 945-2, 3, 4 필지
📍 945-2, 3, 4 Daechi-dong, Gangnam-gu, Seoul, South Korea
Youtube: 플레이스인사이트 PLACE INSIGHT
@place_zine @clark____03 @ms_ar_h
#SSP #SeoulArchitecture #Youngarchitect #Architecture #UrbanDesign #PlaceInsight #PublicSpace #Gangnam #Seoul #Oasis #SustainableDesign #ArchitectureLovers #DesignStudio #Cityscape #UrbanOasis #에스에스피건축사사무소 #박성기 #건축가 #건축 #젊은건축가 #플레이스인사이트 #강남 #삼성역 #디자인 #공공건축 #오아시스 #비썸라운지삼성점](https://scontent-atl3-1.cdninstagram.com/v/t51.82787-15/537362657_18413794924129907_6791771700342951723_n.jpg?stp=dst-jpg_e35_tt6&_nc_cat=103&ccb=1-7&_nc_sid=18de74&_nc_ohc=U5ggPRfW4RQQ7kNvwE0wHTP&_nc_oc=Adn747cX2VPmg8lsKItVDvmcvVKv3r8f5bNpVgyMCEi2IGw8stsBZq6x-yp7p7uXpsq0PORTrwrsxWT5fsdgj6Zy&_nc_zt=23&_nc_ht=scontent-atl3-1.cdninstagram.com&edm=AM6HXa8EAAAA&_nc_gid=gzulMCihs9FmFORnovYMTQ&oh=00_AfWhJ1cq_x_ztUI_AE6pPpGUm7E7lwLM700VZvk1cmXVXQ&oe=68B8D177)
!['Blooming Clouds' 유튜브 소개 영상
'Blooming Clouds' YouTube introduction video
[플레이스 매거진] 테헤란로 보행자를 위한 오아시스 | 건축가가 설계한 빗썸 라운지 삼성점
[Place Magazine] An Oasis for Pedestrians on Teheran-ro | Bithumb Lounge Samsung Branch by Architecture
테헤란로 보행자를 위한 오아시스 'Blooming Clouds'가 플레이스인사이트 유튜브 채널에서 다뤄졌습니다.
"The pedestrian oasis on Teheran-ro, 'Blooming Clouds,' was featured on the Place Insight YouTube channel."
테헤란로 중심부에 위치한 1,300제곱피트(약 30평) 부지에 지어진 빗썸 라운지 삼성점.
클라이언트와 건축가는 암호화폐 거래소의 무형적 이미지를 구현하는 건물을 세심하게 설계했습니다.
그 결과 도심 속 "사막의 오아시스"처럼 휴식과 사색의 공간이 탄생했습니다.
도시에서는 보기 드문 절벽을 연상시키는 인공 벽부터, 반은 건물이고 반은 조경인 외부 공간,
그리고 도시를 생각하게 하는 여유로운 입구까지. 북적이는 테헤란로 속에서도 자연의 여유로움을 느낄 수 있는 빗썸 라운지 삼성점을 경험해 보세요!
(일부 발췌)
Built on a 1,300-square-foot site in the heart of TeheranRo, Bithumb Lounge Samsung Branch
The client and architect meticulously crafted a building that embodies the intangible image of a cryptocurrency exchange.
This resulted in a space of relaxation and contemplation, like an "oasis in the desert," within the heart of the city.
From the artificial wall reminiscent of a cliff, a rare sight in the city,
to the exterior space, half building, half landscaping,
and the leisurely entrance that invites contemplation of the city.
Experience Bithumb Lounge Samsung Branch, where you can experience the leisurely pace of nature even in the midst of the bustling TeheranRo!
(Excerpt)
자세한 내용은 플레이스인사이트에서 확인하실 수 있습니다.
For more details, please visit PlaceInsight.
출처: 플레이스인사이트 PLACE INSIGHT
https://www.youtube.com/watch?v=5RX7dYqTk2U
📍 서울특별시 강남구 대치동 945-2, 3, 4 필지
📍 945-2, 3, 4 Daechi-dong, Gangnam-gu, Seoul, South Korea
Youtube: 플레이스인사이트 PLACE INSIGHT
@place_zine @clark____03 @ms_ar_h
#SSP #SeoulArchitecture #Youngarchitect #Architecture #UrbanDesign #PlaceInsight #PublicSpace #Gangnam #Seoul #Oasis #SustainableDesign #ArchitectureLovers #DesignStudio #Cityscape #UrbanOasis #에스에스피건축사사무소 #박성기 #건축가 #건축 #젊은건축가 #플레이스인사이트 #강남 #삼성역 #디자인 #공공건축 #오아시스 #비썸라운지삼성점](https://scontent-atl3-3.cdninstagram.com/v/t51.82787-15/537672050_18413794903129907_4448229455879270874_n.jpg?stp=dst-jpg_e35_tt6&_nc_cat=107&ccb=1-7&_nc_sid=18de74&_nc_ohc=4CRa-I2GKaAQ7kNvwG_cpn4&_nc_oc=AdlvN6xAYFOzVpjViEeyWmzUVpoGK0UKGStfSVLmL7OnbflI3bsHcKOJL3Pu8Huowe-wWGqZ9eVmcRErdNaRp9Mn&_nc_zt=23&_nc_ht=scontent-atl3-3.cdninstagram.com&edm=AM6HXa8EAAAA&_nc_gid=gzulMCihs9FmFORnovYMTQ&oh=00_AfUfN5-ZOo51P0kR5HVs3FSdC0VCwMxMhsdlI-ZICPuQHg&oe=68B8C4C1)
!['Blooming Clouds' 유튜브 소개 영상
'Blooming Clouds' YouTube introduction video
[플레이스 매거진] 테헤란로 보행자를 위한 오아시스 | 건축가가 설계한 빗썸 라운지 삼성점
[Place Magazine] An Oasis for Pedestrians on Teheran-ro | Bithumb Lounge Samsung Branch by Architecture
테헤란로 보행자를 위한 오아시스 'Blooming Clouds'가 플레이스인사이트 유튜브 채널에서 다뤄졌습니다.
"The pedestrian oasis on Teheran-ro, 'Blooming Clouds,' was featured on the Place Insight YouTube channel."
테헤란로 중심부에 위치한 1,300제곱피트(약 30평) 부지에 지어진 빗썸 라운지 삼성점.
클라이언트와 건축가는 암호화폐 거래소의 무형적 이미지를 구현하는 건물을 세심하게 설계했습니다.
그 결과 도심 속 "사막의 오아시스"처럼 휴식과 사색의 공간이 탄생했습니다.
도시에서는 보기 드문 절벽을 연상시키는 인공 벽부터, 반은 건물이고 반은 조경인 외부 공간,
그리고 도시를 생각하게 하는 여유로운 입구까지. 북적이는 테헤란로 속에서도 자연의 여유로움을 느낄 수 있는 빗썸 라운지 삼성점을 경험해 보세요!
(일부 발췌)
Built on a 1,300-square-foot site in the heart of TeheranRo, Bithumb Lounge Samsung Branch
The client and architect meticulously crafted a building that embodies the intangible image of a cryptocurrency exchange.
This resulted in a space of relaxation and contemplation, like an "oasis in the desert," within the heart of the city.
From the artificial wall reminiscent of a cliff, a rare sight in the city,
to the exterior space, half building, half landscaping,
and the leisurely entrance that invites contemplation of the city.
Experience Bithumb Lounge Samsung Branch, where you can experience the leisurely pace of nature even in the midst of the bustling TeheranRo!
(Excerpt)
자세한 내용은 플레이스인사이트에서 확인하실 수 있습니다.
For more details, please visit PlaceInsight.
출처: 플레이스인사이트 PLACE INSIGHT
https://www.youtube.com/watch?v=5RX7dYqTk2U
📍 서울특별시 강남구 대치동 945-2, 3, 4 필지
📍 945-2, 3, 4 Daechi-dong, Gangnam-gu, Seoul, South Korea
Youtube: 플레이스인사이트 PLACE INSIGHT
@place_zine @clark____03 @ms_ar_h
#SSP #SeoulArchitecture #Youngarchitect #Architecture #UrbanDesign #PlaceInsight #PublicSpace #Gangnam #Seoul #Oasis #SustainableDesign #ArchitectureLovers #DesignStudio #Cityscape #UrbanOasis #에스에스피건축사사무소 #박성기 #건축가 #건축 #젊은건축가 #플레이스인사이트 #강남 #삼성역 #디자인 #공공건축 #오아시스 #비썸라운지삼성점](https://scontent-atl3-1.cdninstagram.com/v/t51.82787-15/536609875_18413794975129907_6650646615230751913_n.jpg?stp=dst-jpg_e35_tt6&_nc_cat=103&ccb=1-7&_nc_sid=18de74&_nc_ohc=kXWNeFpAnH0Q7kNvwFd7l1c&_nc_oc=Adl4wRc5E_MaI60rU1PyJZQLJv7_TcoXuhIeC-5Rtj6BbDc-WOlhiI_LFaRaC7GuSFdiUhfQtu1RhIbjgL9q0FLW&_nc_zt=23&_nc_ht=scontent-atl3-1.cdninstagram.com&edm=AM6HXa8EAAAA&_nc_gid=gzulMCihs9FmFORnovYMTQ&oh=00_AfV3KmCd-r1BpwSD4HLO2AfjnITJjL4a11gUWa01DxB9rA&oe=68B8BF9D)
!['Blooming Clouds' 유튜브 소개 영상
'Blooming Clouds' YouTube introduction video
[플레이스 매거진] 테헤란로 보행자를 위한 오아시스 | 건축가가 설계한 빗썸 라운지 삼성점
[Place Magazine] An Oasis for Pedestrians on Teheran-ro | Bithumb Lounge Samsung Branch by Architecture
테헤란로 보행자를 위한 오아시스 'Blooming Clouds'가 플레이스인사이트 유튜브 채널에서 다뤄졌습니다.
"The pedestrian oasis on Teheran-ro, 'Blooming Clouds,' was featured on the Place Insight YouTube channel."
테헤란로 중심부에 위치한 1,300제곱피트(약 30평) 부지에 지어진 빗썸 라운지 삼성점.
클라이언트와 건축가는 암호화폐 거래소의 무형적 이미지를 구현하는 건물을 세심하게 설계했습니다.
그 결과 도심 속 "사막의 오아시스"처럼 휴식과 사색의 공간이 탄생했습니다.
도시에서는 보기 드문 절벽을 연상시키는 인공 벽부터, 반은 건물이고 반은 조경인 외부 공간,
그리고 도시를 생각하게 하는 여유로운 입구까지. 북적이는 테헤란로 속에서도 자연의 여유로움을 느낄 수 있는 빗썸 라운지 삼성점을 경험해 보세요!
(일부 발췌)
Built on a 1,300-square-foot site in the heart of TeheranRo, Bithumb Lounge Samsung Branch
The client and architect meticulously crafted a building that embodies the intangible image of a cryptocurrency exchange.
This resulted in a space of relaxation and contemplation, like an "oasis in the desert," within the heart of the city.
From the artificial wall reminiscent of a cliff, a rare sight in the city,
to the exterior space, half building, half landscaping,
and the leisurely entrance that invites contemplation of the city.
Experience Bithumb Lounge Samsung Branch, where you can experience the leisurely pace of nature even in the midst of the bustling TeheranRo!
(Excerpt)
자세한 내용은 플레이스인사이트에서 확인하실 수 있습니다.
For more details, please visit PlaceInsight.
출처: 플레이스인사이트 PLACE INSIGHT
https://www.youtube.com/watch?v=5RX7dYqTk2U
📍 서울특별시 강남구 대치동 945-2, 3, 4 필지
📍 945-2, 3, 4 Daechi-dong, Gangnam-gu, Seoul, South Korea
Youtube: 플레이스인사이트 PLACE INSIGHT
@place_zine @clark____03 @ms_ar_h
#SSP #SeoulArchitecture #Youngarchitect #Architecture #UrbanDesign #PlaceInsight #PublicSpace #Gangnam #Seoul #Oasis #SustainableDesign #ArchitectureLovers #DesignStudio #Cityscape #UrbanOasis #에스에스피건축사사무소 #박성기 #건축가 #건축 #젊은건축가 #플레이스인사이트 #강남 #삼성역 #디자인 #공공건축 #오아시스 #비썸라운지삼성점](https://scontent-atl3-3.cdninstagram.com/v/t51.82787-15/536505554_18413794921129907_8200541927103348424_n.jpg?stp=dst-jpg_e35_tt6&_nc_cat=109&ccb=1-7&_nc_sid=18de74&_nc_ohc=5NoCnvjVHwUQ7kNvwG-PgPB&_nc_oc=AdlEEi2SNYvMj3Ltx6op2b95_8BCVquBB7bAPHbtGbS9A9XYqQb2W196vR-zp2xX2dg9t_nWiHGiFrIre12jSd1U&_nc_zt=23&_nc_ht=scontent-atl3-3.cdninstagram.com&edm=AM6HXa8EAAAA&_nc_gid=gzulMCihs9FmFORnovYMTQ&oh=00_AfW5EGT0_1rcZWFMPFRj5b5hvRRJv2VZ20a72vzJ2qPa7Q&oe=68B8BAC1)
!['Blooming Clouds' 유튜브 소개 영상
'Blooming Clouds' YouTube introduction video
[플레이스 매거진] 테헤란로 보행자를 위한 오아시스 | 건축가가 설계한 빗썸 라운지 삼성점
[Place Magazine] An Oasis for Pedestrians on Teheran-ro | Bithumb Lounge Samsung Branch by Architecture
테헤란로 보행자를 위한 오아시스 'Blooming Clouds'가 플레이스인사이트 유튜브 채널에서 다뤄졌습니다.
"The pedestrian oasis on Teheran-ro, 'Blooming Clouds,' was featured on the Place Insight YouTube channel."
테헤란로 중심부에 위치한 1,300제곱피트(약 30평) 부지에 지어진 빗썸 라운지 삼성점.
클라이언트와 건축가는 암호화폐 거래소의 무형적 이미지를 구현하는 건물을 세심하게 설계했습니다.
그 결과 도심 속 "사막의 오아시스"처럼 휴식과 사색의 공간이 탄생했습니다.
도시에서는 보기 드문 절벽을 연상시키는 인공 벽부터, 반은 건물이고 반은 조경인 외부 공간,
그리고 도시를 생각하게 하는 여유로운 입구까지. 북적이는 테헤란로 속에서도 자연의 여유로움을 느낄 수 있는 빗썸 라운지 삼성점을 경험해 보세요!
(일부 발췌)
Built on a 1,300-square-foot site in the heart of TeheranRo, Bithumb Lounge Samsung Branch
The client and architect meticulously crafted a building that embodies the intangible image of a cryptocurrency exchange.
This resulted in a space of relaxation and contemplation, like an "oasis in the desert," within the heart of the city.
From the artificial wall reminiscent of a cliff, a rare sight in the city,
to the exterior space, half building, half landscaping,
and the leisurely entrance that invites contemplation of the city.
Experience Bithumb Lounge Samsung Branch, where you can experience the leisurely pace of nature even in the midst of the bustling TeheranRo!
(Excerpt)
자세한 내용은 플레이스인사이트에서 확인하실 수 있습니다.
For more details, please visit PlaceInsight.
출처: 플레이스인사이트 PLACE INSIGHT
https://www.youtube.com/watch?v=5RX7dYqTk2U
📍 서울특별시 강남구 대치동 945-2, 3, 4 필지
📍 945-2, 3, 4 Daechi-dong, Gangnam-gu, Seoul, South Korea
Youtube: 플레이스인사이트 PLACE INSIGHT
@place_zine @clark____03 @ms_ar_h
#SSP #SeoulArchitecture #Youngarchitect #Architecture #UrbanDesign #PlaceInsight #PublicSpace #Gangnam #Seoul #Oasis #SustainableDesign #ArchitectureLovers #DesignStudio #Cityscape #UrbanOasis #에스에스피건축사사무소 #박성기 #건축가 #건축 #젊은건축가 #플레이스인사이트 #강남 #삼성역 #디자인 #공공건축 #오아시스 #비썸라운지삼성점](https://scontent-atl3-1.cdninstagram.com/v/t51.82787-15/537888623_18413794657129907_4118789334514777971_n.jpg?stp=dst-jpg_e35_tt6&_nc_cat=106&ccb=1-7&_nc_sid=18de74&_nc_ohc=msarCbi7rRkQ7kNvwFc0xc6&_nc_oc=Adm0KocRMiJN7E9T-UkMZOsJN36XkezJWmdCenX7N4uIakVjJ7kvkAoD2mvXq0f4HFZKFfKxbQ7dZjyZK8SzMMK8&_nc_zt=23&_nc_ht=scontent-atl3-1.cdninstagram.com&edm=AM6HXa8EAAAA&_nc_gid=gzulMCihs9FmFORnovYMTQ&oh=00_AfVzM8XFLwiQlh628UCrjVJvw4Fg-0s4Ch_8VYAok6TYig&oe=68B8DAE9)
!['Blooming Clouds' 유튜브 소개 영상
'Blooming Clouds' YouTube introduction video
[플레이스 매거진] 테헤란로 보행자를 위한 오아시스 | 건축가가 설계한 빗썸 라운지 삼성점
[Place Magazine] An Oasis for Pedestrians on Teheran-ro | Bithumb Lounge Samsung Branch by Architecture
테헤란로 보행자를 위한 오아시스 'Blooming Clouds'가 플레이스인사이트 유튜브 채널에서 다뤄졌습니다.
"The pedestrian oasis on Teheran-ro, 'Blooming Clouds,' was featured on the Place Insight YouTube channel."
테헤란로 중심부에 위치한 1,300제곱피트(약 30평) 부지에 지어진 빗썸 라운지 삼성점.
클라이언트와 건축가는 암호화폐 거래소의 무형적 이미지를 구현하는 건물을 세심하게 설계했습니다.
그 결과 도심 속 "사막의 오아시스"처럼 휴식과 사색의 공간이 탄생했습니다.
도시에서는 보기 드문 절벽을 연상시키는 인공 벽부터, 반은 건물이고 반은 조경인 외부 공간,
그리고 도시를 생각하게 하는 여유로운 입구까지. 북적이는 테헤란로 속에서도 자연의 여유로움을 느낄 수 있는 빗썸 라운지 삼성점을 경험해 보세요!
(일부 발췌)
Built on a 1,300-square-foot site in the heart of TeheranRo, Bithumb Lounge Samsung Branch
The client and architect meticulously crafted a building that embodies the intangible image of a cryptocurrency exchange.
This resulted in a space of relaxation and contemplation, like an "oasis in the desert," within the heart of the city.
From the artificial wall reminiscent of a cliff, a rare sight in the city,
to the exterior space, half building, half landscaping,
and the leisurely entrance that invites contemplation of the city.
Experience Bithumb Lounge Samsung Branch, where you can experience the leisurely pace of nature even in the midst of the bustling TeheranRo!
(Excerpt)
자세한 내용은 플레이스인사이트에서 확인하실 수 있습니다.
For more details, please visit PlaceInsight.
출처: 플레이스인사이트 PLACE INSIGHT
https://www.youtube.com/watch?v=5RX7dYqTk2U
📍 서울특별시 강남구 대치동 945-2, 3, 4 필지
📍 945-2, 3, 4 Daechi-dong, Gangnam-gu, Seoul, South Korea
Youtube: 플레이스인사이트 PLACE INSIGHT
@place_zine @clark____03 @ms_ar_h
#SSP #SeoulArchitecture #Youngarchitect #Architecture #UrbanDesign #PlaceInsight #PublicSpace #Gangnam #Seoul #Oasis #SustainableDesign #ArchitectureLovers #DesignStudio #Cityscape #UrbanOasis #에스에스피건축사사무소 #박성기 #건축가 #건축 #젊은건축가 #플레이스인사이트 #강남 #삼성역 #디자인 #공공건축 #오아시스 #비썸라운지삼성점](https://scontent-atl3-3.cdninstagram.com/v/t51.82787-15/538267018_18413794669129907_6118407382590642657_n.jpg?stp=dst-jpg_e35_tt6&_nc_cat=108&ccb=1-7&_nc_sid=18de74&_nc_ohc=g5u-dybcYiYQ7kNvwFnT5LA&_nc_oc=AdkZxwMenNzM_0Y-EjBJvhZ9HnfSXU6cOC9B7AtVj1dkmbnCS_1bp7xaSD4rxGJQjc_YzTrtCaKdr_XGAXFMvvJH&_nc_zt=23&_nc_ht=scontent-atl3-3.cdninstagram.com&edm=AM6HXa8EAAAA&_nc_gid=gzulMCihs9FmFORnovYMTQ&oh=00_AfWuZfroOablOEO_962zpSKSmT1PzbJzsnHzLze0PdH2XA&oe=68B8DBA9)
!['Blooming Clouds' 유튜브 소개 영상
'Blooming Clouds' YouTube introduction video
[플레이스 매거진] 테헤란로 보행자를 위한 오아시스 | 건축가가 설계한 빗썸 라운지 삼성점
[Place Magazine] An Oasis for Pedestrians on Teheran-ro | Bithumb Lounge Samsung Branch by Architecture
테헤란로 보행자를 위한 오아시스 'Blooming Clouds'가 플레이스인사이트 유튜브 채널에서 다뤄졌습니다.
"The pedestrian oasis on Teheran-ro, 'Blooming Clouds,' was featured on the Place Insight YouTube channel."
테헤란로 중심부에 위치한 1,300제곱피트(약 30평) 부지에 지어진 빗썸 라운지 삼성점.
클라이언트와 건축가는 암호화폐 거래소의 무형적 이미지를 구현하는 건물을 세심하게 설계했습니다.
그 결과 도심 속 "사막의 오아시스"처럼 휴식과 사색의 공간이 탄생했습니다.
도시에서는 보기 드문 절벽을 연상시키는 인공 벽부터, 반은 건물이고 반은 조경인 외부 공간,
그리고 도시를 생각하게 하는 여유로운 입구까지. 북적이는 테헤란로 속에서도 자연의 여유로움을 느낄 수 있는 빗썸 라운지 삼성점을 경험해 보세요!
(일부 발췌)
Built on a 1,300-square-foot site in the heart of TeheranRo, Bithumb Lounge Samsung Branch
The client and architect meticulously crafted a building that embodies the intangible image of a cryptocurrency exchange.
This resulted in a space of relaxation and contemplation, like an "oasis in the desert," within the heart of the city.
From the artificial wall reminiscent of a cliff, a rare sight in the city,
to the exterior space, half building, half landscaping,
and the leisurely entrance that invites contemplation of the city.
Experience Bithumb Lounge Samsung Branch, where you can experience the leisurely pace of nature even in the midst of the bustling TeheranRo!
(Excerpt)
자세한 내용은 플레이스인사이트에서 확인하실 수 있습니다.
For more details, please visit PlaceInsight.
출처: 플레이스인사이트 PLACE INSIGHT
https://www.youtube.com/watch?v=5RX7dYqTk2U
📍 서울특별시 강남구 대치동 945-2, 3, 4 필지
📍 945-2, 3, 4 Daechi-dong, Gangnam-gu, Seoul, South Korea
Youtube: 플레이스인사이트 PLACE INSIGHT
@place_zine @clark____03 @ms_ar_h
#SSP #SeoulArchitecture #Youngarchitect #Architecture #UrbanDesign #PlaceInsight #PublicSpace #Gangnam #Seoul #Oasis #SustainableDesign #ArchitectureLovers #DesignStudio #Cityscape #UrbanOasis #에스에스피건축사사무소 #박성기 #건축가 #건축 #젊은건축가 #플레이스인사이트 #강남 #삼성역 #디자인 #공공건축 #오아시스 #비썸라운지삼성점](https://scontent-atl3-2.cdninstagram.com/v/t51.82787-15/536736928_18413794594129907_1044544698474474219_n.jpg?stp=dst-jpg_e35_tt6&_nc_cat=101&ccb=1-7&_nc_sid=18de74&_nc_ohc=cJGRXOf89VwQ7kNvwGHVk75&_nc_oc=Admu467SzI4HQrJZRcaG3Y4UY008v0vBjeiOCNtrYy8FSQvvp-WsC8e9YuCHMJfHy-8BF1xNOT5hLoueeFPu8XBf&_nc_zt=23&_nc_ht=scontent-atl3-2.cdninstagram.com&edm=AM6HXa8EAAAA&_nc_gid=gzulMCihs9FmFORnovYMTQ&oh=00_AfXV-NFeXRuzu3OJ_a0H-x0aWPoj594U9z2YCmu_khkqlw&oe=68B8E6FF)
!['Blooming Clouds' 유튜브 소개 영상
'Blooming Clouds' YouTube introduction video
[플레이스 매거진] 테헤란로 보행자를 위한 오아시스 | 건축가가 설계한 빗썸 라운지 삼성점
[Place Magazine] An Oasis for Pedestrians on Teheran-ro | Bithumb Lounge Samsung Branch by Architecture
테헤란로 보행자를 위한 오아시스 'Blooming Clouds'가 플레이스인사이트 유튜브 채널에서 다뤄졌습니다.
"The pedestrian oasis on Teheran-ro, 'Blooming Clouds,' was featured on the Place Insight YouTube channel."
테헤란로 중심부에 위치한 1,300제곱피트(약 30평) 부지에 지어진 빗썸 라운지 삼성점.
클라이언트와 건축가는 암호화폐 거래소의 무형적 이미지를 구현하는 건물을 세심하게 설계했습니다.
그 결과 도심 속 "사막의 오아시스"처럼 휴식과 사색의 공간이 탄생했습니다.
도시에서는 보기 드문 절벽을 연상시키는 인공 벽부터, 반은 건물이고 반은 조경인 외부 공간,
그리고 도시를 생각하게 하는 여유로운 입구까지. 북적이는 테헤란로 속에서도 자연의 여유로움을 느낄 수 있는 빗썸 라운지 삼성점을 경험해 보세요!
(일부 발췌)
Built on a 1,300-square-foot site in the heart of TeheranRo, Bithumb Lounge Samsung Branch
The client and architect meticulously crafted a building that embodies the intangible image of a cryptocurrency exchange.
This resulted in a space of relaxation and contemplation, like an "oasis in the desert," within the heart of the city.
From the artificial wall reminiscent of a cliff, a rare sight in the city,
to the exterior space, half building, half landscaping,
and the leisurely entrance that invites contemplation of the city.
Experience Bithumb Lounge Samsung Branch, where you can experience the leisurely pace of nature even in the midst of the bustling TeheranRo!
(Excerpt)
자세한 내용은 플레이스인사이트에서 확인하실 수 있습니다.
For more details, please visit PlaceInsight.
출처: 플레이스인사이트 PLACE INSIGHT
https://www.youtube.com/watch?v=5RX7dYqTk2U
📍 서울특별시 강남구 대치동 945-2, 3, 4 필지
📍 945-2, 3, 4 Daechi-dong, Gangnam-gu, Seoul, South Korea
Youtube: 플레이스인사이트 PLACE INSIGHT
@place_zine @clark____03 @ms_ar_h
#SSP #SeoulArchitecture #Youngarchitect #Architecture #UrbanDesign #PlaceInsight #PublicSpace #Gangnam #Seoul #Oasis #SustainableDesign #ArchitectureLovers #DesignStudio #Cityscape #UrbanOasis #에스에스피건축사사무소 #박성기 #건축가 #건축 #젊은건축가 #플레이스인사이트 #강남 #삼성역 #디자인 #공공건축 #오아시스 #비썸라운지삼성점](https://scontent-atl3-2.cdninstagram.com/v/t51.82787-15/535029882_18413794654129907_4408593902598431671_n.jpg?stp=dst-jpg_e35_tt6&_nc_cat=101&ccb=1-7&_nc_sid=18de74&_nc_ohc=PgJgFVuJvdUQ7kNvwGnn7ON&_nc_oc=AdmF69CZgP4FWSS-iY3-KprVQkxHlXaTT6bWBv-IeCzj_LnK5LTGGZgrBqb4k2qHx-jbs447Wv_qsYAyAURoutGT&_nc_zt=23&_nc_ht=scontent-atl3-2.cdninstagram.com&edm=AM6HXa8EAAAA&_nc_gid=gzulMCihs9FmFORnovYMTQ&oh=00_AfVHgsVWIB523vM2_PUV_DZJGD0gy50aMVTtXZh_i87HQw&oe=68B8B792)
!['Blooming Clouds' 유튜브 소개 영상
'Blooming Clouds' YouTube introduction video
[플레이스 매거진] 테헤란로 보행자를 위한 오아시스 | 건축가가 설계한 빗썸 라운지 삼성점
[Place Magazine] An Oasis for Pedestrians on Teheran-ro | Bithumb Lounge Samsung Branch by Architecture
테헤란로 보행자를 위한 오아시스 'Blooming Clouds'가 플레이스인사이트 유튜브 채널에서 다뤄졌습니다.
"The pedestrian oasis on Teheran-ro, 'Blooming Clouds,' was featured on the Place Insight YouTube channel."
테헤란로 중심부에 위치한 1,300제곱피트(약 30평) 부지에 지어진 빗썸 라운지 삼성점.
클라이언트와 건축가는 암호화폐 거래소의 무형적 이미지를 구현하는 건물을 세심하게 설계했습니다.
그 결과 도심 속 "사막의 오아시스"처럼 휴식과 사색의 공간이 탄생했습니다.
도시에서는 보기 드문 절벽을 연상시키는 인공 벽부터, 반은 건물이고 반은 조경인 외부 공간,
그리고 도시를 생각하게 하는 여유로운 입구까지. 북적이는 테헤란로 속에서도 자연의 여유로움을 느낄 수 있는 빗썸 라운지 삼성점을 경험해 보세요!
(일부 발췌)
Built on a 1,300-square-foot site in the heart of TeheranRo, Bithumb Lounge Samsung Branch
The client and architect meticulously crafted a building that embodies the intangible image of a cryptocurrency exchange.
This resulted in a space of relaxation and contemplation, like an "oasis in the desert," within the heart of the city.
From the artificial wall reminiscent of a cliff, a rare sight in the city,
to the exterior space, half building, half landscaping,
and the leisurely entrance that invites contemplation of the city.
Experience Bithumb Lounge Samsung Branch, where you can experience the leisurely pace of nature even in the midst of the bustling TeheranRo!
(Excerpt)
자세한 내용은 플레이스인사이트에서 확인하실 수 있습니다.
For more details, please visit PlaceInsight.
출처: 플레이스인사이트 PLACE INSIGHT
https://www.youtube.com/watch?v=5RX7dYqTk2U
📍 서울특별시 강남구 대치동 945-2, 3, 4 필지
📍 945-2, 3, 4 Daechi-dong, Gangnam-gu, Seoul, South Korea
Youtube: 플레이스인사이트 PLACE INSIGHT
@place_zine @clark____03 @ms_ar_h
#SSP #SeoulArchitecture #Youngarchitect #Architecture #UrbanDesign #PlaceInsight #PublicSpace #Gangnam #Seoul #Oasis #SustainableDesign #ArchitectureLovers #DesignStudio #Cityscape #UrbanOasis #에스에스피건축사사무소 #박성기 #건축가 #건축 #젊은건축가 #플레이스인사이트 #강남 #삼성역 #디자인 #공공건축 #오아시스 #비썸라운지삼성점](https://scontent-atl3-2.cdninstagram.com/v/t51.82787-15/536495407_18413794651129907_5872434524352144168_n.jpg?stp=dst-jpg_e35_tt6&_nc_cat=102&ccb=1-7&_nc_sid=18de74&_nc_ohc=zqEg0qbyIE4Q7kNvwHrKQ_3&_nc_oc=Adk71uaJMZz9N-Vj-fmg_W1lTKeRFL9QM7WBXmtZTjyD8KLDBijKELzzXV4ll-e10eBC0DkkrG0sLzEE9gw-QTGr&_nc_zt=23&_nc_ht=scontent-atl3-2.cdninstagram.com&edm=AM6HXa8EAAAA&_nc_gid=gzulMCihs9FmFORnovYMTQ&oh=00_AfUkAR29P8R0p_AbmUFAcC1Z19lvhk4HAkpLsGyn5U15HA&oe=68B8B6D6)
!['Blooming Clouds' 유튜브 소개 영상
'Blooming Clouds' YouTube introduction video
[플레이스 매거진] 테헤란로 보행자를 위한 오아시스 | 건축가가 설계한 빗썸 라운지 삼성점
[Place Magazine] An Oasis for Pedestrians on Teheran-ro | Bithumb Lounge Samsung Branch by Architecture
테헤란로 보행자를 위한 오아시스 'Blooming Clouds'가 플레이스인사이트 유튜브 채널에서 다뤄졌습니다.
"The pedestrian oasis on Teheran-ro, 'Blooming Clouds,' was featured on the Place Insight YouTube channel."
테헤란로 중심부에 위치한 1,300제곱피트(약 30평) 부지에 지어진 빗썸 라운지 삼성점.
클라이언트와 건축가는 암호화폐 거래소의 무형적 이미지를 구현하는 건물을 세심하게 설계했습니다.
그 결과 도심 속 "사막의 오아시스"처럼 휴식과 사색의 공간이 탄생했습니다.
도시에서는 보기 드문 절벽을 연상시키는 인공 벽부터, 반은 건물이고 반은 조경인 외부 공간,
그리고 도시를 생각하게 하는 여유로운 입구까지. 북적이는 테헤란로 속에서도 자연의 여유로움을 느낄 수 있는 빗썸 라운지 삼성점을 경험해 보세요!
(일부 발췌)
Built on a 1,300-square-foot site in the heart of TeheranRo, Bithumb Lounge Samsung Branch
The client and architect meticulously crafted a building that embodies the intangible image of a cryptocurrency exchange.
This resulted in a space of relaxation and contemplation, like an "oasis in the desert," within the heart of the city.
From the artificial wall reminiscent of a cliff, a rare sight in the city,
to the exterior space, half building, half landscaping,
and the leisurely entrance that invites contemplation of the city.
Experience Bithumb Lounge Samsung Branch, where you can experience the leisurely pace of nature even in the midst of the bustling TeheranRo!
(Excerpt)
자세한 내용은 플레이스인사이트에서 확인하실 수 있습니다.
For more details, please visit PlaceInsight.
출처: 플레이스인사이트 PLACE INSIGHT
https://www.youtube.com/watch?v=5RX7dYqTk2U
📍 서울특별시 강남구 대치동 945-2, 3, 4 필지
📍 945-2, 3, 4 Daechi-dong, Gangnam-gu, Seoul, South Korea
Youtube: 플레이스인사이트 PLACE INSIGHT
@place_zine @clark____03 @ms_ar_h
#SSP #SeoulArchitecture #Youngarchitect #Architecture #UrbanDesign #PlaceInsight #PublicSpace #Gangnam #Seoul #Oasis #SustainableDesign #ArchitectureLovers #DesignStudio #Cityscape #UrbanOasis #에스에스피건축사사무소 #박성기 #건축가 #건축 #젊은건축가 #플레이스인사이트 #강남 #삼성역 #디자인 #공공건축 #오아시스 #비썸라운지삼성점](https://scontent-atl3-2.cdninstagram.com/v/t51.82787-15/537420575_18413794636129907_819316124261198407_n.jpg?stp=dst-jpg_e35_tt6&_nc_cat=101&ccb=1-7&_nc_sid=18de74&_nc_ohc=YGCnnMTcC70Q7kNvwGX2bQ-&_nc_oc=AdnkFua7gf6x_TKv5QI3ruLmqGJrpi6h75n3m3lPFvCr0Rg-DHCxH6yH2kgOsMrAGJQDgohl8VBzYtyFSOqZiwyk&_nc_zt=23&_nc_ht=scontent-atl3-2.cdninstagram.com&edm=AM6HXa8EAAAA&_nc_gid=gzulMCihs9FmFORnovYMTQ&oh=00_AfUVxkT7pKq6ySDbvhCoKwaQsQKzFzaDKRiL7G5QfqfeKg&oe=68B8C27C)
!['Blooming Clouds' 유튜브 소개 영상
'Blooming Clouds' YouTube introduction video
[플레이스 매거진] 테헤란로 보행자를 위한 오아시스 | 건축가가 설계한 빗썸 라운지 삼성점
[Place Magazine] An Oasis for Pedestrians on Teheran-ro | Bithumb Lounge Samsung Branch by Architecture
테헤란로 보행자를 위한 오아시스 'Blooming Clouds'가 플레이스인사이트 유튜브 채널에서 다뤄졌습니다.
"The pedestrian oasis on Teheran-ro, 'Blooming Clouds,' was featured on the Place Insight YouTube channel."
테헤란로 중심부에 위치한 1,300제곱피트(약 30평) 부지에 지어진 빗썸 라운지 삼성점.
클라이언트와 건축가는 암호화폐 거래소의 무형적 이미지를 구현하는 건물을 세심하게 설계했습니다.
그 결과 도심 속 "사막의 오아시스"처럼 휴식과 사색의 공간이 탄생했습니다.
도시에서는 보기 드문 절벽을 연상시키는 인공 벽부터, 반은 건물이고 반은 조경인 외부 공간,
그리고 도시를 생각하게 하는 여유로운 입구까지. 북적이는 테헤란로 속에서도 자연의 여유로움을 느낄 수 있는 빗썸 라운지 삼성점을 경험해 보세요!
(일부 발췌)
Built on a 1,300-square-foot site in the heart of TeheranRo, Bithumb Lounge Samsung Branch
The client and architect meticulously crafted a building that embodies the intangible image of a cryptocurrency exchange.
This resulted in a space of relaxation and contemplation, like an "oasis in the desert," within the heart of the city.
From the artificial wall reminiscent of a cliff, a rare sight in the city,
to the exterior space, half building, half landscaping,
and the leisurely entrance that invites contemplation of the city.
Experience Bithumb Lounge Samsung Branch, where you can experience the leisurely pace of nature even in the midst of the bustling TeheranRo!
(Excerpt)
자세한 내용은 플레이스인사이트에서 확인하실 수 있습니다.
For more details, please visit PlaceInsight.
출처: 플레이스인사이트 PLACE INSIGHT
https://www.youtube.com/watch?v=5RX7dYqTk2U
📍 서울특별시 강남구 대치동 945-2, 3, 4 필지
📍 945-2, 3, 4 Daechi-dong, Gangnam-gu, Seoul, South Korea
Youtube: 플레이스인사이트 PLACE INSIGHT
@place_zine @clark____03 @ms_ar_h
#SSP #SeoulArchitecture #Youngarchitect #Architecture #UrbanDesign #PlaceInsight #PublicSpace #Gangnam #Seoul #Oasis #SustainableDesign #ArchitectureLovers #DesignStudio #Cityscape #UrbanOasis #에스에스피건축사사무소 #박성기 #건축가 #건축 #젊은건축가 #플레이스인사이트 #강남 #삼성역 #디자인 #공공건축 #오아시스 #비썸라운지삼성점](https://scontent-atl3-3.cdninstagram.com/v/t51.82787-15/536278280_18413794660129907_1092274426403908229_n.jpg?stp=dst-jpg_e35_tt6&_nc_cat=107&ccb=1-7&_nc_sid=18de74&_nc_ohc=_z-MylvRBjwQ7kNvwGC0VDH&_nc_oc=Adm88RIfoSiYaeH_RbvNVEv2UPg0c5LNbj_SKIdX4BKATE3TQIDnWZ2pIdqqosIm25yEyv_4i6stKPu0GUmbd8T4&_nc_zt=23&_nc_ht=scontent-atl3-3.cdninstagram.com&edm=AM6HXa8EAAAA&_nc_gid=gzulMCihs9FmFORnovYMTQ&oh=00_AfV2-ZC3WtsIHg0AnnE0T3fRs-xT_vX1_aHvBzZvyYkIpA&oe=68B8D5D0)
!['Blooming Clouds' 유튜브 소개 영상
'Blooming Clouds' YouTube introduction video
[플레이스 매거진] 테헤란로 보행자를 위한 오아시스 | 건축가가 설계한 빗썸 라운지 삼성점
[Place Magazine] An Oasis for Pedestrians on Teheran-ro | Bithumb Lounge Samsung Branch by Architecture
테헤란로 보행자를 위한 오아시스 'Blooming Clouds'가 플레이스인사이트 유튜브 채널에서 다뤄졌습니다.
"The pedestrian oasis on Teheran-ro, 'Blooming Clouds,' was featured on the Place Insight YouTube channel."
테헤란로 중심부에 위치한 1,300제곱피트(약 30평) 부지에 지어진 빗썸 라운지 삼성점.
클라이언트와 건축가는 암호화폐 거래소의 무형적 이미지를 구현하는 건물을 세심하게 설계했습니다.
그 결과 도심 속 "사막의 오아시스"처럼 휴식과 사색의 공간이 탄생했습니다.
도시에서는 보기 드문 절벽을 연상시키는 인공 벽부터, 반은 건물이고 반은 조경인 외부 공간,
그리고 도시를 생각하게 하는 여유로운 입구까지. 북적이는 테헤란로 속에서도 자연의 여유로움을 느낄 수 있는 빗썸 라운지 삼성점을 경험해 보세요!
(일부 발췌)
Built on a 1,300-square-foot site in the heart of TeheranRo, Bithumb Lounge Samsung Branch
The client and architect meticulously crafted a building that embodies the intangible image of a cryptocurrency exchange.
This resulted in a space of relaxation and contemplation, like an "oasis in the desert," within the heart of the city.
From the artificial wall reminiscent of a cliff, a rare sight in the city,
to the exterior space, half building, half landscaping,
and the leisurely entrance that invites contemplation of the city.
Experience Bithumb Lounge Samsung Branch, where you can experience the leisurely pace of nature even in the midst of the bustling TeheranRo!
(Excerpt)
자세한 내용은 플레이스인사이트에서 확인하실 수 있습니다.
For more details, please visit PlaceInsight.
출처: 플레이스인사이트 PLACE INSIGHT
https://www.youtube.com/watch?v=5RX7dYqTk2U
📍 서울특별시 강남구 대치동 945-2, 3, 4 필지
📍 945-2, 3, 4 Daechi-dong, Gangnam-gu, Seoul, South Korea
Youtube: 플레이스인사이트 PLACE INSIGHT
@place_zine @clark____03 @ms_ar_h
#SSP #SeoulArchitecture #Youngarchitect #Architecture #UrbanDesign #PlaceInsight #PublicSpace #Gangnam #Seoul #Oasis #SustainableDesign #ArchitectureLovers #DesignStudio #Cityscape #UrbanOasis #에스에스피건축사사무소 #박성기 #건축가 #건축 #젊은건축가 #플레이스인사이트 #강남 #삼성역 #디자인 #공공건축 #오아시스 #비썸라운지삼성점](https://scontent-atl3-2.cdninstagram.com/v/t51.82787-15/536687008_18413794612129907_8006681327416404193_n.jpg?stp=dst-jpg_e35_tt6&_nc_cat=101&ccb=1-7&_nc_sid=18de74&_nc_ohc=ou_PaVzEC4cQ7kNvwHxbUlq&_nc_oc=AdliMXqhmRWKkHTxDz3LWywnLhTDwB-5ZTQfyrYWqdywXcjgBRse7i_sZGQcEWUH5piaVElpMP-DsdBanEZDRak7&_nc_zt=23&_nc_ht=scontent-atl3-2.cdninstagram.com&edm=AM6HXa8EAAAA&_nc_gid=gzulMCihs9FmFORnovYMTQ&oh=00_AfW-UZzuMyjD2ghw6NcEWjzh2GpcmC8kFSwLa_fAgWTAjA&oe=68B8E5CE)
!['Blooming Clouds' 유튜브 소개 영상
'Blooming Clouds' YouTube introduction video
[플레이스 매거진] 테헤란로 보행자를 위한 오아시스 | 건축가가 설계한 빗썸 라운지 삼성점
[Place Magazine] An Oasis for Pedestrians on Teheran-ro | Bithumb Lounge Samsung Branch by Architecture
테헤란로 보행자를 위한 오아시스 'Blooming Clouds'가 플레이스인사이트 유튜브 채널에서 다뤄졌습니다.
"The pedestrian oasis on Teheran-ro, 'Blooming Clouds,' was featured on the Place Insight YouTube channel."
테헤란로 중심부에 위치한 1,300제곱피트(약 30평) 부지에 지어진 빗썸 라운지 삼성점.
클라이언트와 건축가는 암호화폐 거래소의 무형적 이미지를 구현하는 건물을 세심하게 설계했습니다.
그 결과 도심 속 "사막의 오아시스"처럼 휴식과 사색의 공간이 탄생했습니다.
도시에서는 보기 드문 절벽을 연상시키는 인공 벽부터, 반은 건물이고 반은 조경인 외부 공간,
그리고 도시를 생각하게 하는 여유로운 입구까지. 북적이는 테헤란로 속에서도 자연의 여유로움을 느낄 수 있는 빗썸 라운지 삼성점을 경험해 보세요!
(일부 발췌)
Built on a 1,300-square-foot site in the heart of TeheranRo, Bithumb Lounge Samsung Branch
The client and architect meticulously crafted a building that embodies the intangible image of a cryptocurrency exchange.
This resulted in a space of relaxation and contemplation, like an "oasis in the desert," within the heart of the city.
From the artificial wall reminiscent of a cliff, a rare sight in the city,
to the exterior space, half building, half landscaping,
and the leisurely entrance that invites contemplation of the city.
Experience Bithumb Lounge Samsung Branch, where you can experience the leisurely pace of nature even in the midst of the bustling TeheranRo!
(Excerpt)
자세한 내용은 플레이스인사이트에서 확인하실 수 있습니다.
For more details, please visit PlaceInsight.
출처: 플레이스인사이트 PLACE INSIGHT
https://www.youtube.com/watch?v=5RX7dYqTk2U
📍 서울특별시 강남구 대치동 945-2, 3, 4 필지
📍 945-2, 3, 4 Daechi-dong, Gangnam-gu, Seoul, South Korea
Youtube: 플레이스인사이트 PLACE INSIGHT
@place_zine @clark____03 @ms_ar_h
#SSP #SeoulArchitecture #Youngarchitect #Architecture #UrbanDesign #PlaceInsight #PublicSpace #Gangnam #Seoul #Oasis #SustainableDesign #ArchitectureLovers #DesignStudio #Cityscape #UrbanOasis #에스에스피건축사사무소 #박성기 #건축가 #건축 #젊은건축가 #플레이스인사이트 #강남 #삼성역 #디자인 #공공건축 #오아시스 #비썸라운지삼성점](https://scontent-atl3-2.cdninstagram.com/v/t51.82787-15/535889680_18413794597129907_2046817891692722517_n.jpg?stp=dst-jpg_e35_tt6&_nc_cat=105&ccb=1-7&_nc_sid=18de74&_nc_ohc=6Wvqxe5JL3MQ7kNvwFsvbjs&_nc_oc=AdmYSDcxC1YxZ-TtYcPxEeO7QhzNOQFnYum7we500zLYvJIVVREmKZksCVJzJDurODvWAeJhSrkQ1nK0ncKx8beU&_nc_zt=23&_nc_ht=scontent-atl3-2.cdninstagram.com&edm=AM6HXa8EAAAA&_nc_gid=gzulMCihs9FmFORnovYMTQ&oh=00_AfVyM_dJUe67q_WMdZfBu7yY4qd-P1VkqSWdKfT79d1Bcw&oe=68B8B95D)
!['Blooming Clouds' 유튜브 소개 영상
'Blooming Clouds' YouTube introduction video
[플레이스 매거진] 테헤란로 보행자를 위한 오아시스 | 건축가가 설계한 빗썸 라운지 삼성점
[Place Magazine] An Oasis for Pedestrians on Teheran-ro | Bithumb Lounge Samsung Branch by Architecture
테헤란로 보행자를 위한 오아시스 'Blooming Clouds'가 플레이스인사이트 유튜브 채널에서 다뤄졌습니다.
"The pedestrian oasis on Teheran-ro, 'Blooming Clouds,' was featured on the Place Insight YouTube channel."
테헤란로 중심부에 위치한 1,300제곱피트(약 30평) 부지에 지어진 빗썸 라운지 삼성점.
클라이언트와 건축가는 암호화폐 거래소의 무형적 이미지를 구현하는 건물을 세심하게 설계했습니다.
그 결과 도심 속 "사막의 오아시스"처럼 휴식과 사색의 공간이 탄생했습니다.
도시에서는 보기 드문 절벽을 연상시키는 인공 벽부터, 반은 건물이고 반은 조경인 외부 공간,
그리고 도시를 생각하게 하는 여유로운 입구까지. 북적이는 테헤란로 속에서도 자연의 여유로움을 느낄 수 있는 빗썸 라운지 삼성점을 경험해 보세요!
(일부 발췌)
Built on a 1,300-square-foot site in the heart of TeheranRo, Bithumb Lounge Samsung Branch
The client and architect meticulously crafted a building that embodies the intangible image of a cryptocurrency exchange.
This resulted in a space of relaxation and contemplation, like an "oasis in the desert," within the heart of the city.
From the artificial wall reminiscent of a cliff, a rare sight in the city,
to the exterior space, half building, half landscaping,
and the leisurely entrance that invites contemplation of the city.
Experience Bithumb Lounge Samsung Branch, where you can experience the leisurely pace of nature even in the midst of the bustling TeheranRo!
(Excerpt)
자세한 내용은 플레이스인사이트에서 확인하실 수 있습니다.
For more details, please visit PlaceInsight.
출처: 플레이스인사이트 PLACE INSIGHT
https://www.youtube.com/watch?v=5RX7dYqTk2U
📍 서울특별시 강남구 대치동 945-2, 3, 4 필지
📍 945-2, 3, 4 Daechi-dong, Gangnam-gu, Seoul, South Korea
Youtube: 플레이스인사이트 PLACE INSIGHT
@place_zine @clark____03 @ms_ar_h
#SSP #SeoulArchitecture #Youngarchitect #Architecture #UrbanDesign #PlaceInsight #PublicSpace #Gangnam #Seoul #Oasis #SustainableDesign #ArchitectureLovers #DesignStudio #Cityscape #UrbanOasis #에스에스피건축사사무소 #박성기 #건축가 #건축 #젊은건축가 #플레이스인사이트 #강남 #삼성역 #디자인 #공공건축 #오아시스 #비썸라운지삼성점](https://scontent-atl3-2.cdninstagram.com/v/t51.82787-15/534308872_18413794615129907_4452406255732358202_n.jpg?stp=dst-jpg_e35_tt6&_nc_cat=104&ccb=1-7&_nc_sid=18de74&_nc_ohc=Pgz4eSFvbSAQ7kNvwHYS3R6&_nc_oc=AdnhqZgn90FMuNn_FVAMfaQlPsUlTpAqKxYCUH2sZwWwphyB9bv1UEuBwZLBd_ySlMiS774b7G3DLjDSSW8a5xSe&_nc_zt=23&_nc_ht=scontent-atl3-2.cdninstagram.com&edm=AM6HXa8EAAAA&_nc_gid=gzulMCihs9FmFORnovYMTQ&oh=00_AfX9gNwLm6JsgE9r-3wMZitqc2WzAWLoi2aLPBKdyqtCxA&oe=68B8C681)
!['Blooming Clouds' 유튜브 소개 영상
'Blooming Clouds' YouTube introduction video
[플레이스 매거진] 테헤란로 보행자를 위한 오아시스 | 건축가가 설계한 빗썸 라운지 삼성점
[Place Magazine] An Oasis for Pedestrians on Teheran-ro | Bithumb Lounge Samsung Branch by Architecture
테헤란로 보행자를 위한 오아시스 'Blooming Clouds'가 플레이스인사이트 유튜브 채널에서 다뤄졌습니다.
"The pedestrian oasis on Teheran-ro, 'Blooming Clouds,' was featured on the Place Insight YouTube channel."
테헤란로 중심부에 위치한 1,300제곱피트(약 30평) 부지에 지어진 빗썸 라운지 삼성점.
클라이언트와 건축가는 암호화폐 거래소의 무형적 이미지를 구현하는 건물을 세심하게 설계했습니다.
그 결과 도심 속 "사막의 오아시스"처럼 휴식과 사색의 공간이 탄생했습니다.
도시에서는 보기 드문 절벽을 연상시키는 인공 벽부터, 반은 건물이고 반은 조경인 외부 공간,
그리고 도시를 생각하게 하는 여유로운 입구까지. 북적이는 테헤란로 속에서도 자연의 여유로움을 느낄 수 있는 빗썸 라운지 삼성점을 경험해 보세요!
(일부 발췌)
Built on a 1,300-square-foot site in the heart of TeheranRo, Bithumb Lounge Samsung Branch
The client and architect meticulously crafted a building that embodies the intangible image of a cryptocurrency exchange.
This resulted in a space of relaxation and contemplation, like an "oasis in the desert," within the heart of the city.
From the artificial wall reminiscent of a cliff, a rare sight in the city,
to the exterior space, half building, half landscaping,
and the leisurely entrance that invites contemplation of the city.
Experience Bithumb Lounge Samsung Branch, where you can experience the leisurely pace of nature even in the midst of the bustling TeheranRo!
(Excerpt)
자세한 내용은 플레이스인사이트에서 확인하실 수 있습니다.
For more details, please visit PlaceInsight.
출처: 플레이스인사이트 PLACE INSIGHT
https://www.youtube.com/watch?v=5RX7dYqTk2U
📍 서울특별시 강남구 대치동 945-2, 3, 4 필지
📍 945-2, 3, 4 Daechi-dong, Gangnam-gu, Seoul, South Korea
Youtube: 플레이스인사이트 PLACE INSIGHT
@place_zine @clark____03 @ms_ar_h
#SSP #SeoulArchitecture #Youngarchitect #Architecture #UrbanDesign #PlaceInsight #PublicSpace #Gangnam #Seoul #Oasis #SustainableDesign #ArchitectureLovers #DesignStudio #Cityscape #UrbanOasis #에스에스피건축사사무소 #박성기 #건축가 #건축 #젊은건축가 #플레이스인사이트 #강남 #삼성역 #디자인 #공공건축 #오아시스 #비썸라운지삼성점](https://scontent-atl3-2.cdninstagram.com/v/t51.82787-15/537534093_18413794477129907_7136120570704363036_n.jpg?stp=dst-jpg_e35_tt6&_nc_cat=101&ccb=1-7&_nc_sid=18de74&_nc_ohc=mnUi8kT_2yAQ7kNvwF4N8o8&_nc_oc=Adm_NNF0-xaoPPeiKqqLfN5-V3-kqDN6KtIrBe_tJewyO4R8m-_HHANQRlLDA7zjCuDn3ILaDkBj-koRoMBr0CAi&_nc_zt=23&_nc_ht=scontent-atl3-2.cdninstagram.com&edm=AM6HXa8EAAAA&_nc_gid=gzulMCihs9FmFORnovYMTQ&oh=00_AfUwDWIcM2-ZUxoV8GOC_CAB0FQcfIpw1ZZeq6oBFSON4w&oe=68B8BD7A)
!['Blooming Clouds' 유튜브 소개 영상
'Blooming Clouds' YouTube introduction video
[플레이스 매거진] 테헤란로 보행자를 위한 오아시스 | 건축가가 설계한 빗썸 라운지 삼성점
[Place Magazine] An Oasis for Pedestrians on Teheran-ro | Bithumb Lounge Samsung Branch by Architecture
테헤란로 보행자를 위한 오아시스 'Blooming Clouds'가 플레이스인사이트 유튜브 채널에서 다뤄졌습니다.
"The pedestrian oasis on Teheran-ro, 'Blooming Clouds,' was featured on the Place Insight YouTube channel."
테헤란로 중심부에 위치한 1,300제곱피트(약 30평) 부지에 지어진 빗썸 라운지 삼성점.
클라이언트와 건축가는 암호화폐 거래소의 무형적 이미지를 구현하는 건물을 세심하게 설계했습니다.
그 결과 도심 속 "사막의 오아시스"처럼 휴식과 사색의 공간이 탄생했습니다.
도시에서는 보기 드문 절벽을 연상시키는 인공 벽부터, 반은 건물이고 반은 조경인 외부 공간,
그리고 도시를 생각하게 하는 여유로운 입구까지. 북적이는 테헤란로 속에서도 자연의 여유로움을 느낄 수 있는 빗썸 라운지 삼성점을 경험해 보세요!
(일부 발췌)
Built on a 1,300-square-foot site in the heart of TeheranRo, Bithumb Lounge Samsung Branch
The client and architect meticulously crafted a building that embodies the intangible image of a cryptocurrency exchange.
This resulted in a space of relaxation and contemplation, like an "oasis in the desert," within the heart of the city.
From the artificial wall reminiscent of a cliff, a rare sight in the city,
to the exterior space, half building, half landscaping,
and the leisurely entrance that invites contemplation of the city.
Experience Bithumb Lounge Samsung Branch, where you can experience the leisurely pace of nature even in the midst of the bustling TeheranRo!
(Excerpt)
자세한 내용은 플레이스인사이트에서 확인하실 수 있습니다.
For more details, please visit PlaceInsight.
출처: 플레이스인사이트 PLACE INSIGHT
https://www.youtube.com/watch?v=5RX7dYqTk2U
📍 서울특별시 강남구 대치동 945-2, 3, 4 필지
📍 945-2, 3, 4 Daechi-dong, Gangnam-gu, Seoul, South Korea
Youtube: 플레이스인사이트 PLACE INSIGHT
@place_zine @clark____03 @ms_ar_h
#SSP #SeoulArchitecture #Youngarchitect #Architecture #UrbanDesign #PlaceInsight #PublicSpace #Gangnam #Seoul #Oasis #SustainableDesign #ArchitectureLovers #DesignStudio #Cityscape #UrbanOasis #에스에스피건축사사무소 #박성기 #건축가 #건축 #젊은건축가 #플레이스인사이트 #강남 #삼성역 #디자인 #공공건축 #오아시스 #비썸라운지삼성점](https://scontent-atl3-3.cdninstagram.com/v/t51.82787-15/538115040_18413794483129907_4893632645121154059_n.jpg?stp=dst-jpg_e35_tt6&_nc_cat=107&ccb=1-7&_nc_sid=18de74&_nc_ohc=YRLbgVMZshoQ7kNvwFRqvlL&_nc_oc=AdmOV5vbku9R-OwSCTU0X2c1Xogbehat3mjhOZrhPAx-lLz_76q94-_QzBvTQzng4qgkX0zFgTeCXCePq-S4me8n&_nc_zt=23&_nc_ht=scontent-atl3-3.cdninstagram.com&edm=AM6HXa8EAAAA&_nc_gid=gzulMCihs9FmFORnovYMTQ&oh=00_AfUCLOs8Jlu-Gcy2NVeDJWa2zrtJGzeU25voKvS9ENs49Q&oe=68B8EBD4)
!['Blooming Clouds' 유튜브 소개 영상
'Blooming Clouds' YouTube introduction video
[플레이스 매거진] 테헤란로 보행자를 위한 오아시스 | 건축가가 설계한 빗썸 라운지 삼성점
[Place Magazine] An Oasis for Pedestrians on Teheran-ro | Bithumb Lounge Samsung Branch by Architecture
테헤란로 보행자를 위한 오아시스 'Blooming Clouds'가 플레이스인사이트 유튜브 채널에서 다뤄졌습니다.
"The pedestrian oasis on Teheran-ro, 'Blooming Clouds,' was featured on the Place Insight YouTube channel."
테헤란로 중심부에 위치한 1,300제곱피트(약 30평) 부지에 지어진 빗썸 라운지 삼성점.
클라이언트와 건축가는 암호화폐 거래소의 무형적 이미지를 구현하는 건물을 세심하게 설계했습니다.
그 결과 도심 속 "사막의 오아시스"처럼 휴식과 사색의 공간이 탄생했습니다.
도시에서는 보기 드문 절벽을 연상시키는 인공 벽부터, 반은 건물이고 반은 조경인 외부 공간,
그리고 도시를 생각하게 하는 여유로운 입구까지. 북적이는 테헤란로 속에서도 자연의 여유로움을 느낄 수 있는 빗썸 라운지 삼성점을 경험해 보세요!
(일부 발췌)
Built on a 1,300-square-foot site in the heart of TeheranRo, Bithumb Lounge Samsung Branch
The client and architect meticulously crafted a building that embodies the intangible image of a cryptocurrency exchange.
This resulted in a space of relaxation and contemplation, like an "oasis in the desert," within the heart of the city.
From the artificial wall reminiscent of a cliff, a rare sight in the city,
to the exterior space, half building, half landscaping,
and the leisurely entrance that invites contemplation of the city.
Experience Bithumb Lounge Samsung Branch, where you can experience the leisurely pace of nature even in the midst of the bustling TeheranRo!
(Excerpt)
자세한 내용은 플레이스인사이트에서 확인하실 수 있습니다.
For more details, please visit PlaceInsight.
출처: 플레이스인사이트 PLACE INSIGHT
https://www.youtube.com/watch?v=5RX7dYqTk2U
📍 서울특별시 강남구 대치동 945-2, 3, 4 필지
📍 945-2, 3, 4 Daechi-dong, Gangnam-gu, Seoul, South Korea
Youtube: 플레이스인사이트 PLACE INSIGHT
@place_zine @clark____03 @ms_ar_h
#SSP #SeoulArchitecture #Youngarchitect #Architecture #UrbanDesign #PlaceInsight #PublicSpace #Gangnam #Seoul #Oasis #SustainableDesign #ArchitectureLovers #DesignStudio #Cityscape #UrbanOasis #에스에스피건축사사무소 #박성기 #건축가 #건축 #젊은건축가 #플레이스인사이트 #강남 #삼성역 #디자인 #공공건축 #오아시스 #비썸라운지삼성점](https://scontent-atl3-1.cdninstagram.com/v/t51.82787-15/537420575_18413794462129907_8511604068859939600_n.jpg?stp=dst-jpg_e35_tt6&_nc_cat=106&ccb=1-7&_nc_sid=18de74&_nc_ohc=bTUpvI9i-IgQ7kNvwEh5pxD&_nc_oc=Adn_Vyr46zbhps5YfV-9ZFUGyyddlok7RflBx_hrLSoyLCAFLkkcq_pgnmR2vDP_69aT3I_bAw5CQDtIvNUL70Kq&_nc_zt=23&_nc_ht=scontent-atl3-1.cdninstagram.com&edm=AM6HXa8EAAAA&_nc_gid=gzulMCihs9FmFORnovYMTQ&oh=00_AfWfkQ3wFE7WL3SjjBiSkVfxKCxWGT-NB5Q9GAFA37aYrw&oe=68B8BF0B)
!['Blooming Clouds' 유튜브 소개 영상
'Blooming Clouds' YouTube introduction video
[플레이스 매거진] 테헤란로 보행자를 위한 오아시스 | 건축가가 설계한 빗썸 라운지 삼성점
[Place Magazine] An Oasis for Pedestrians on Teheran-ro | Bithumb Lounge Samsung Branch by Architecture
테헤란로 보행자를 위한 오아시스 'Blooming Clouds'가 플레이스인사이트 유튜브 채널에서 다뤄졌습니다.
"The pedestrian oasis on Teheran-ro, 'Blooming Clouds,' was featured on the Place Insight YouTube channel."
테헤란로 중심부에 위치한 1,300제곱피트(약 30평) 부지에 지어진 빗썸 라운지 삼성점.
클라이언트와 건축가는 암호화폐 거래소의 무형적 이미지를 구현하는 건물을 세심하게 설계했습니다.
그 결과 도심 속 "사막의 오아시스"처럼 휴식과 사색의 공간이 탄생했습니다.
도시에서는 보기 드문 절벽을 연상시키는 인공 벽부터, 반은 건물이고 반은 조경인 외부 공간,
그리고 도시를 생각하게 하는 여유로운 입구까지. 북적이는 테헤란로 속에서도 자연의 여유로움을 느낄 수 있는 빗썸 라운지 삼성점을 경험해 보세요!
(일부 발췌)
Built on a 1,300-square-foot site in the heart of TeheranRo, Bithumb Lounge Samsung Branch
The client and architect meticulously crafted a building that embodies the intangible image of a cryptocurrency exchange.
This resulted in a space of relaxation and contemplation, like an "oasis in the desert," within the heart of the city.
From the artificial wall reminiscent of a cliff, a rare sight in the city,
to the exterior space, half building, half landscaping,
and the leisurely entrance that invites contemplation of the city.
Experience Bithumb Lounge Samsung Branch, where you can experience the leisurely pace of nature even in the midst of the bustling TeheranRo!
(Excerpt)
자세한 내용은 플레이스인사이트에서 확인하실 수 있습니다.
For more details, please visit PlaceInsight.
출처: 플레이스인사이트 PLACE INSIGHT
https://www.youtube.com/watch?v=5RX7dYqTk2U
📍 서울특별시 강남구 대치동 945-2, 3, 4 필지
📍 945-2, 3, 4 Daechi-dong, Gangnam-gu, Seoul, South Korea
Youtube: 플레이스인사이트 PLACE INSIGHT
@place_zine @clark____03 @ms_ar_h
#SSP #SeoulArchitecture #Youngarchitect #Architecture #UrbanDesign #PlaceInsight #PublicSpace #Gangnam #Seoul #Oasis #SustainableDesign #ArchitectureLovers #DesignStudio #Cityscape #UrbanOasis #에스에스피건축사사무소 #박성기 #건축가 #건축 #젊은건축가 #플레이스인사이트 #강남 #삼성역 #디자인 #공공건축 #오아시스 #비썸라운지삼성점](https://scontent-atl3-3.cdninstagram.com/v/t51.82787-15/537498483_18413794429129907_309812100946467401_n.jpg?stp=dst-jpg_e35_tt6&_nc_cat=107&ccb=1-7&_nc_sid=18de74&_nc_ohc=wObS7cdYokIQ7kNvwHKQCxi&_nc_oc=AdmelZfHbm7oRbTy0TPMnaAFUe2Go0ZA8RprFWHKsaiFxYLF3GllFMh_TyQ-he3xT6f744BaIUEjHiCc3GH4TzjS&_nc_zt=23&_nc_ht=scontent-atl3-3.cdninstagram.com&edm=AM6HXa8EAAAA&_nc_gid=gzulMCihs9FmFORnovYMTQ&oh=00_AfWSmXxIQUUnK5ii3lLdaZxiPYUj6JD-17l8jUOzCEyetQ&oe=68B8D0CC)
!['Blooming Clouds' 유튜브 소개 영상
'Blooming Clouds' YouTube introduction video
[플레이스 매거진] 테헤란로 보행자를 위한 오아시스 | 건축가가 설계한 빗썸 라운지 삼성점
[Place Magazine] An Oasis for Pedestrians on Teheran-ro | Bithumb Lounge Samsung Branch by Architecture
테헤란로 보행자를 위한 오아시스 'Blooming Clouds'가 플레이스인사이트 유튜브 채널에서 다뤄졌습니다.
"The pedestrian oasis on Teheran-ro, 'Blooming Clouds,' was featured on the Place Insight YouTube channel."
테헤란로 중심부에 위치한 1,300제곱피트(약 30평) 부지에 지어진 빗썸 라운지 삼성점.
클라이언트와 건축가는 암호화폐 거래소의 무형적 이미지를 구현하는 건물을 세심하게 설계했습니다.
그 결과 도심 속 "사막의 오아시스"처럼 휴식과 사색의 공간이 탄생했습니다.
도시에서는 보기 드문 절벽을 연상시키는 인공 벽부터, 반은 건물이고 반은 조경인 외부 공간,
그리고 도시를 생각하게 하는 여유로운 입구까지. 북적이는 테헤란로 속에서도 자연의 여유로움을 느낄 수 있는 빗썸 라운지 삼성점을 경험해 보세요!
(일부 발췌)
Built on a 1,300-square-foot site in the heart of TeheranRo, Bithumb Lounge Samsung Branch
The client and architect meticulously crafted a building that embodies the intangible image of a cryptocurrency exchange.
This resulted in a space of relaxation and contemplation, like an "oasis in the desert," within the heart of the city.
From the artificial wall reminiscent of a cliff, a rare sight in the city,
to the exterior space, half building, half landscaping,
and the leisurely entrance that invites contemplation of the city.
Experience Bithumb Lounge Samsung Branch, where you can experience the leisurely pace of nature even in the midst of the bustling TeheranRo!
(Excerpt)
자세한 내용은 플레이스인사이트에서 확인하실 수 있습니다.
For more details, please visit PlaceInsight.
출처: 플레이스인사이트 PLACE INSIGHT
https://www.youtube.com/watch?v=5RX7dYqTk2U
📍 서울특별시 강남구 대치동 945-2, 3, 4 필지
📍 945-2, 3, 4 Daechi-dong, Gangnam-gu, Seoul, South Korea
Youtube: 플레이스인사이트 PLACE INSIGHT
@place_zine @clark____03 @ms_ar_h
#SSP #SeoulArchitecture #Youngarchitect #Architecture #UrbanDesign #PlaceInsight #PublicSpace #Gangnam #Seoul #Oasis #SustainableDesign #ArchitectureLovers #DesignStudio #Cityscape #UrbanOasis #에스에스피건축사사무소 #박성기 #건축가 #건축 #젊은건축가 #플레이스인사이트 #강남 #삼성역 #디자인 #공공건축 #오아시스 #비썸라운지삼성점](https://scontent-atl3-3.cdninstagram.com/v/t51.82787-15/536804044_18413794432129907_8945042936604946043_n.jpg?stp=dst-jpg_e35_tt6&_nc_cat=109&ccb=1-7&_nc_sid=18de74&_nc_ohc=IJVc3S4ptWcQ7kNvwF4dsfT&_nc_oc=AdlVVKHZYBIMKR_NQ4QEjg1wF6U8__-GHz78vvpufJ_tOtahr7CRvew3eF4JcxoJPtD2RrIyI_c1S0WteYSF0Wls&_nc_zt=23&_nc_ht=scontent-atl3-3.cdninstagram.com&edm=AM6HXa8EAAAA&_nc_gid=gzulMCihs9FmFORnovYMTQ&oh=00_AfVUrIbwwraDJlvh1JQrHTWR6a9hx5U3dBMJ482qPTOpew&oe=68B8EC46)
!['Blooming Clouds' 유튜브 소개 영상
'Blooming Clouds' YouTube introduction video
[플레이스 매거진] 테헤란로 보행자를 위한 오아시스 | 건축가가 설계한 빗썸 라운지 삼성점
[Place Magazine] An Oasis for Pedestrians on Teheran-ro | Bithumb Lounge Samsung Branch by Architecture
테헤란로 보행자를 위한 오아시스 'Blooming Clouds'가 플레이스인사이트 유튜브 채널에서 다뤄졌습니다.
"The pedestrian oasis on Teheran-ro, 'Blooming Clouds,' was featured on the Place Insight YouTube channel."
테헤란로 중심부에 위치한 1,300제곱피트(약 30평) 부지에 지어진 빗썸 라운지 삼성점.
클라이언트와 건축가는 암호화폐 거래소의 무형적 이미지를 구현하는 건물을 세심하게 설계했습니다.
그 결과 도심 속 "사막의 오아시스"처럼 휴식과 사색의 공간이 탄생했습니다.
도시에서는 보기 드문 절벽을 연상시키는 인공 벽부터, 반은 건물이고 반은 조경인 외부 공간,
그리고 도시를 생각하게 하는 여유로운 입구까지. 북적이는 테헤란로 속에서도 자연의 여유로움을 느낄 수 있는 빗썸 라운지 삼성점을 경험해 보세요!
(일부 발췌)
Built on a 1,300-square-foot site in the heart of TeheranRo, Bithumb Lounge Samsung Branch
The client and architect meticulously crafted a building that embodies the intangible image of a cryptocurrency exchange.
This resulted in a space of relaxation and contemplation, like an "oasis in the desert," within the heart of the city.
From the artificial wall reminiscent of a cliff, a rare sight in the city,
to the exterior space, half building, half landscaping,
and the leisurely entrance that invites contemplation of the city.
Experience Bithumb Lounge Samsung Branch, where you can experience the leisurely pace of nature even in the midst of the bustling TeheranRo!
(Excerpt)
자세한 내용은 플레이스인사이트에서 확인하실 수 있습니다.
For more details, please visit PlaceInsight.
출처: 플레이스인사이트 PLACE INSIGHT
https://www.youtube.com/watch?v=5RX7dYqTk2U
📍 서울특별시 강남구 대치동 945-2, 3, 4 필지
📍 945-2, 3, 4 Daechi-dong, Gangnam-gu, Seoul, South Korea
Youtube: 플레이스인사이트 PLACE INSIGHT
@place_zine @clark____03 @ms_ar_h
#SSP #SeoulArchitecture #Youngarchitect #Architecture #UrbanDesign #PlaceInsight #PublicSpace #Gangnam #Seoul #Oasis #SustainableDesign #ArchitectureLovers #DesignStudio #Cityscape #UrbanOasis #에스에스피건축사사무소 #박성기 #건축가 #건축 #젊은건축가 #플레이스인사이트 #강남 #삼성역 #디자인 #공공건축 #오아시스 #비썸라운지삼성점](https://scontent-atl3-1.cdninstagram.com/v/t51.82787-15/536254180_18413794426129907_3431218240606663641_n.jpg?stp=dst-jpg_e35_tt6&_nc_cat=100&ccb=1-7&_nc_sid=18de74&_nc_ohc=dWK3vh8o-fUQ7kNvwG7Z8ZB&_nc_oc=AdmjEjR1KNIEtIjvkkgrUfk3o-3HAja8WnL5SY40AU5CHrQwd7BNDGJk7PRI9zxNz2bBwUKByY65K6j0dwUBdqVz&_nc_zt=23&_nc_ht=scontent-atl3-1.cdninstagram.com&edm=AM6HXa8EAAAA&_nc_gid=gzulMCihs9FmFORnovYMTQ&oh=00_AfXUqT7OIV3dE-VFZujdxe_U-sa46IYFx3thWO5oF6cGzg&oe=68B8D6C9)
!['Blooming Clouds' 유튜브 소개 영상
'Blooming Clouds' YouTube introduction video
[플레이스 매거진] 테헤란로 보행자를 위한 오아시스 | 건축가가 설계한 빗썸 라운지 삼성점
[Place Magazine] An Oasis for Pedestrians on Teheran-ro | Bithumb Lounge Samsung Branch by Architecture
테헤란로 보행자를 위한 오아시스 'Blooming Clouds'가 플레이스인사이트 유튜브 채널에서 다뤄졌습니다.
"The pedestrian oasis on Teheran-ro, 'Blooming Clouds,' was featured on the Place Insight YouTube channel."
테헤란로 중심부에 위치한 1,300제곱피트(약 30평) 부지에 지어진 빗썸 라운지 삼성점.
클라이언트와 건축가는 암호화폐 거래소의 무형적 이미지를 구현하는 건물을 세심하게 설계했습니다.
그 결과 도심 속 "사막의 오아시스"처럼 휴식과 사색의 공간이 탄생했습니다.
도시에서는 보기 드문 절벽을 연상시키는 인공 벽부터, 반은 건물이고 반은 조경인 외부 공간,
그리고 도시를 생각하게 하는 여유로운 입구까지. 북적이는 테헤란로 속에서도 자연의 여유로움을 느낄 수 있는 빗썸 라운지 삼성점을 경험해 보세요!
(일부 발췌)
Built on a 1,300-square-foot site in the heart of TeheranRo, Bithumb Lounge Samsung Branch
The client and architect meticulously crafted a building that embodies the intangible image of a cryptocurrency exchange.
This resulted in a space of relaxation and contemplation, like an "oasis in the desert," within the heart of the city.
From the artificial wall reminiscent of a cliff, a rare sight in the city,
to the exterior space, half building, half landscaping,
and the leisurely entrance that invites contemplation of the city.
Experience Bithumb Lounge Samsung Branch, where you can experience the leisurely pace of nature even in the midst of the bustling TeheranRo!
(Excerpt)
자세한 내용은 플레이스인사이트에서 확인하실 수 있습니다.
For more details, please visit PlaceInsight.
출처: 플레이스인사이트 PLACE INSIGHT
https://www.youtube.com/watch?v=5RX7dYqTk2U
📍 서울특별시 강남구 대치동 945-2, 3, 4 필지
📍 945-2, 3, 4 Daechi-dong, Gangnam-gu, Seoul, South Korea
Youtube: 플레이스인사이트 PLACE INSIGHT
@place_zine @clark____03 @ms_ar_h
#SSP #SeoulArchitecture #Youngarchitect #Architecture #UrbanDesign #PlaceInsight #PublicSpace #Gangnam #Seoul #Oasis #SustainableDesign #ArchitectureLovers #DesignStudio #Cityscape #UrbanOasis #에스에스피건축사사무소 #박성기 #건축가 #건축 #젊은건축가 #플레이스인사이트 #강남 #삼성역 #디자인 #공공건축 #오아시스 #비썸라운지삼성점](https://scontent-atl3-2.cdninstagram.com/v/t51.82787-15/535884320_18413794495129907_8833081913072627030_n.jpg?stp=dst-jpg_e35_tt6&_nc_cat=101&ccb=1-7&_nc_sid=18de74&_nc_ohc=35wuOqj3mcIQ7kNvwFKE5US&_nc_oc=Adk1FPhxP99s2-uza6zohVetxro4Kk37UP0uTiLxkJiioI4-hoGGyJTHnL2rT4x09e8vsG2ULBDO_iqTxhcDYmEA&_nc_zt=23&_nc_ht=scontent-atl3-2.cdninstagram.com&edm=AM6HXa8EAAAA&_nc_gid=gzulMCihs9FmFORnovYMTQ&oh=00_AfUGNgu7l0I5WSftDOYNq25kbuOtZHWMQ88SatJXp3Gv5Q&oe=68B8DAA2)
!['Blooming Clouds' 유튜브 소개 영상
'Blooming Clouds' YouTube introduction video
[플레이스 매거진] 테헤란로 보행자를 위한 오아시스 | 건축가가 설계한 빗썸 라운지 삼성점
[Place Magazine] An Oasis for Pedestrians on Teheran-ro | Bithumb Lounge Samsung Branch by Architecture
테헤란로 보행자를 위한 오아시스 'Blooming Clouds'가 플레이스인사이트 유튜브 채널에서 다뤄졌습니다.
"The pedestrian oasis on Teheran-ro, 'Blooming Clouds,' was featured on the Place Insight YouTube channel."
테헤란로 중심부에 위치한 1,300제곱피트(약 30평) 부지에 지어진 빗썸 라운지 삼성점.
클라이언트와 건축가는 암호화폐 거래소의 무형적 이미지를 구현하는 건물을 세심하게 설계했습니다.
그 결과 도심 속 "사막의 오아시스"처럼 휴식과 사색의 공간이 탄생했습니다.
도시에서는 보기 드문 절벽을 연상시키는 인공 벽부터, 반은 건물이고 반은 조경인 외부 공간,
그리고 도시를 생각하게 하는 여유로운 입구까지. 북적이는 테헤란로 속에서도 자연의 여유로움을 느낄 수 있는 빗썸 라운지 삼성점을 경험해 보세요!
(일부 발췌)
Built on a 1,300-square-foot site in the heart of TeheranRo, Bithumb Lounge Samsung Branch
The client and architect meticulously crafted a building that embodies the intangible image of a cryptocurrency exchange.
This resulted in a space of relaxation and contemplation, like an "oasis in the desert," within the heart of the city.
From the artificial wall reminiscent of a cliff, a rare sight in the city,
to the exterior space, half building, half landscaping,
and the leisurely entrance that invites contemplation of the city.
Experience Bithumb Lounge Samsung Branch, where you can experience the leisurely pace of nature even in the midst of the bustling TeheranRo!
(Excerpt)
자세한 내용은 플레이스인사이트에서 확인하실 수 있습니다.
For more details, please visit PlaceInsight.
출처: 플레이스인사이트 PLACE INSIGHT
https://www.youtube.com/watch?v=5RX7dYqTk2U
📍 서울특별시 강남구 대치동 945-2, 3, 4 필지
📍 945-2, 3, 4 Daechi-dong, Gangnam-gu, Seoul, South Korea
Youtube: 플레이스인사이트 PLACE INSIGHT
@place_zine @clark____03 @ms_ar_h
#SSP #SeoulArchitecture #Youngarchitect #Architecture #UrbanDesign #PlaceInsight #PublicSpace #Gangnam #Seoul #Oasis #SustainableDesign #ArchitectureLovers #DesignStudio #Cityscape #UrbanOasis #에스에스피건축사사무소 #박성기 #건축가 #건축 #젊은건축가 #플레이스인사이트 #강남 #삼성역 #디자인 #공공건축 #오아시스 #비썸라운지삼성점](https://scontent-atl3-3.cdninstagram.com/v/t51.82787-15/537359591_18413794486129907_8098264683842206755_n.jpg?stp=dst-jpg_e35_tt6&_nc_cat=109&ccb=1-7&_nc_sid=18de74&_nc_ohc=cH6vghBKpfUQ7kNvwFNbYJ9&_nc_oc=AdmEa2G2aE1jviNmmbEoNmtwaOmNHVKp3AcBqgdg-krd83M31cAnWRK5Q9CRMAJ8YccFn-Y20mSkjDwBfhycfZOI&_nc_zt=23&_nc_ht=scontent-atl3-3.cdninstagram.com&edm=AM6HXa8EAAAA&_nc_gid=gzulMCihs9FmFORnovYMTQ&oh=00_AfWclBusr8bAmlcnHHRBhSxEXZLVzgNFcRbzWb6eJPgB8A&oe=68B8D79C)
!['Blooming Clouds' 유튜브 소개 영상
'Blooming Clouds' YouTube introduction video
[플레이스 매거진] 테헤란로 보행자를 위한 오아시스 | 건축가가 설계한 빗썸 라운지 삼성점
[Place Magazine] An Oasis for Pedestrians on Teheran-ro | Bithumb Lounge Samsung Branch by Architecture
테헤란로 보행자를 위한 오아시스 'Blooming Clouds'가 플레이스인사이트 유튜브 채널에서 다뤄졌습니다.
"The pedestrian oasis on Teheran-ro, 'Blooming Clouds,' was featured on the Place Insight YouTube channel."
테헤란로 중심부에 위치한 1,300제곱피트(약 30평) 부지에 지어진 빗썸 라운지 삼성점.
클라이언트와 건축가는 암호화폐 거래소의 무형적 이미지를 구현하는 건물을 세심하게 설계했습니다.
그 결과 도심 속 "사막의 오아시스"처럼 휴식과 사색의 공간이 탄생했습니다.
도시에서는 보기 드문 절벽을 연상시키는 인공 벽부터, 반은 건물이고 반은 조경인 외부 공간,
그리고 도시를 생각하게 하는 여유로운 입구까지. 북적이는 테헤란로 속에서도 자연의 여유로움을 느낄 수 있는 빗썸 라운지 삼성점을 경험해 보세요!
(일부 발췌)
Built on a 1,300-square-foot site in the heart of TeheranRo, Bithumb Lounge Samsung Branch
The client and architect meticulously crafted a building that embodies the intangible image of a cryptocurrency exchange.
This resulted in a space of relaxation and contemplation, like an "oasis in the desert," within the heart of the city.
From the artificial wall reminiscent of a cliff, a rare sight in the city,
to the exterior space, half building, half landscaping,
and the leisurely entrance that invites contemplation of the city.
Experience Bithumb Lounge Samsung Branch, where you can experience the leisurely pace of nature even in the midst of the bustling TeheranRo!
(Excerpt)
자세한 내용은 플레이스인사이트에서 확인하실 수 있습니다.
For more details, please visit PlaceInsight.
출처: 플레이스인사이트 PLACE INSIGHT
https://www.youtube.com/watch?v=5RX7dYqTk2U
📍 서울특별시 강남구 대치동 945-2, 3, 4 필지
📍 945-2, 3, 4 Daechi-dong, Gangnam-gu, Seoul, South Korea
Youtube: 플레이스인사이트 PLACE INSIGHT
@place_zine @clark____03 @ms_ar_h
#SSP #SeoulArchitecture #Youngarchitect #Architecture #UrbanDesign #PlaceInsight #PublicSpace #Gangnam #Seoul #Oasis #SustainableDesign #ArchitectureLovers #DesignStudio #Cityscape #UrbanOasis #에스에스피건축사사무소 #박성기 #건축가 #건축 #젊은건축가 #플레이스인사이트 #강남 #삼성역 #디자인 #공공건축 #오아시스 #비썸라운지삼성점](https://scontent-atl3-2.cdninstagram.com/v/t51.82787-15/536775554_18413794468129907_8575816007359982257_n.jpg?stp=dst-jpg_e35_tt6&_nc_cat=105&ccb=1-7&_nc_sid=18de74&_nc_ohc=H1STq_lj_-0Q7kNvwFa-twg&_nc_oc=AdlIK8Mym-hQPWAP9AOVg5PuS2PCD54RVOyuqgwEsCvdbo3ODi2ln-Lv4l0e2TfDOT5WIAp45y06lMAgE5y07Eal&_nc_zt=23&_nc_ht=scontent-atl3-2.cdninstagram.com&edm=AM6HXa8EAAAA&_nc_gid=gzulMCihs9FmFORnovYMTQ&oh=00_AfWWBIbQ9TOxqv0tweS0mtBlx6up59Z9YSVDVZmfWIKNBw&oe=68B8EA8B)
!['Blooming Clouds' 유튜브 소개 영상
'Blooming Clouds' YouTube introduction video
[플레이스 매거진] 테헤란로 보행자를 위한 오아시스 | 건축가가 설계한 빗썸 라운지 삼성점
[Place Magazine] An Oasis for Pedestrians on Teheran-ro | Bithumb Lounge Samsung Branch by Architecture
테헤란로 보행자를 위한 오아시스 'Blooming Clouds'가 플레이스인사이트 유튜브 채널에서 다뤄졌습니다.
"The pedestrian oasis on Teheran-ro, 'Blooming Clouds,' was featured on the Place Insight YouTube channel."
테헤란로 중심부에 위치한 1,300제곱피트(약 30평) 부지에 지어진 빗썸 라운지 삼성점.
클라이언트와 건축가는 암호화폐 거래소의 무형적 이미지를 구현하는 건물을 세심하게 설계했습니다.
그 결과 도심 속 "사막의 오아시스"처럼 휴식과 사색의 공간이 탄생했습니다.
도시에서는 보기 드문 절벽을 연상시키는 인공 벽부터, 반은 건물이고 반은 조경인 외부 공간,
그리고 도시를 생각하게 하는 여유로운 입구까지. 북적이는 테헤란로 속에서도 자연의 여유로움을 느낄 수 있는 빗썸 라운지 삼성점을 경험해 보세요!
(일부 발췌)
Built on a 1,300-square-foot site in the heart of TeheranRo, Bithumb Lounge Samsung Branch
The client and architect meticulously crafted a building that embodies the intangible image of a cryptocurrency exchange.
This resulted in a space of relaxation and contemplation, like an "oasis in the desert," within the heart of the city.
From the artificial wall reminiscent of a cliff, a rare sight in the city,
to the exterior space, half building, half landscaping,
and the leisurely entrance that invites contemplation of the city.
Experience Bithumb Lounge Samsung Branch, where you can experience the leisurely pace of nature even in the midst of the bustling TeheranRo!
(Excerpt)
자세한 내용은 플레이스인사이트에서 확인하실 수 있습니다.
For more details, please visit PlaceInsight.
출처: 플레이스인사이트 PLACE INSIGHT
https://www.youtube.com/watch?v=5RX7dYqTk2U
📍 서울특별시 강남구 대치동 945-2, 3, 4 필지
📍 945-2, 3, 4 Daechi-dong, Gangnam-gu, Seoul, South Korea
Youtube: 플레이스인사이트 PLACE INSIGHT
@place_zine @clark____03 @ms_ar_h
#SSP #SeoulArchitecture #Youngarchitect #Architecture #UrbanDesign #PlaceInsight #PublicSpace #Gangnam #Seoul #Oasis #SustainableDesign #ArchitectureLovers #DesignStudio #Cityscape #UrbanOasis #에스에스피건축사사무소 #박성기 #건축가 #건축 #젊은건축가 #플레이스인사이트 #강남 #삼성역 #디자인 #공공건축 #오아시스 #비썸라운지삼성점](https://scontent-atl3-3.cdninstagram.com/v/t51.82787-15/536951786_18413794480129907_2213378142107950835_n.jpg?stp=dst-jpg_e35_tt6&_nc_cat=107&ccb=1-7&_nc_sid=18de74&_nc_ohc=bnwoQPKfP2sQ7kNvwGoFxB4&_nc_oc=AdlCJxIkl09JenPN99K9m9pA2mgVoE-IFmCXuyo1SZyoAD8ZmU_Od-wkUq4kk0jCYGozuyzAKAnoGWCpL6rtyEvF&_nc_zt=23&_nc_ht=scontent-atl3-3.cdninstagram.com&edm=AM6HXa8EAAAA&_nc_gid=gzulMCihs9FmFORnovYMTQ&oh=00_AfVa7td5Be8SOMpgnkMglIbzEKkO2D6EBl2rKM-wsHGu8Q&oe=68B8BEB4)
!["Blooming Clouds", 2025 레드닷 디자인 어워드 수상 | "Tomorrow Scape", 도시건축디자인 혁신 사업에 선정
"Blooming Clouds" Wins 2025 Red Dot Design Award | "Tomorrow Scape" Selected for Creative Innovation Project
강남 한복판에 자리한 'Blooming Clouds'가 중앙일보 기사로 다뤄졌습니다. 시민에게 열린 공간과 독창적 디자인으로 2025 레드닷 디자인 어워드를 수상했고, 앞으로 지어질 R&D 센터가 서울시 도시건축디자인 혁신사업에 선정된 소식도 함께 전해졌습니다.
“Blooming Clouds,” located in the heart of Gangnam, was featured in a JoongAng Ilbo article. Recognized for its open public space and unique design, it won the 2025 Red Dot Design Award, and upcoming R&D Center was also selected for Seoul’s Creative Innovation Project.
[행인에 길 내준 강남 한복판 1층 건물, 세계 3대 디자인상 받았다]
[Gangnam Building That Gave Way to Pedestrians Wins One of the World’s Top Three Design Awards]
서울 강남구 코엑스 앞 삼성역 사거리, 빽빽한 고층 빌딩 사이로 지난해 12월 지하 2층, 지상 1층 규모의 작은 건물 하나가 들어섰다. 대지 면적은 1322㎡인데 건물 면적은 243㎡로, 대지의 18%밖에 안 된다. 건물이 헐렁하게 들어선 덕에 나머지 땅은 행인들의 길이자 쉼터가 됐다.
건물은 가상자산거래소 빗썸이 사회공헌 커뮤니티 공간으로 만든 빗썸 나눔센터다. 세계 3대 디자인상으로 꼽히는 2025 레드닷 디자인 상(컨셉디자인 부분)을 최근 받았다. 빗썸 나눔센터는 R&D센터 공사가 시작되기 전까지 운영될 예정이다.이 센터의 경우 지난달 10일 서울시가 혁신적인 디자인의 민간 건축물을 발굴하기 위해 추진하고 있는 도시건축디자인 혁신 사업에 선정됐다.
(일부 발췌)
Completed in December last year at the Samsung Station intersection near COEX in Gangnam, Seoul, the Bithumb Nanum Center occupies only 18% of its site, leaving the rest as public walkways and a rest area.
Created by cryptocurrency exchange Bithumb as a social contribution space, it won the 2025 Red Dot Design Award (Concept Design) and upcoming R&D Center was selected for Seoul’s Creative Innovation Project.
(Excerpt)
자세한 내용은 중앙일보 기사에서 확인하실 수 있습니다.
For more details, please see the JoongAng Ilbo article
출처:중앙일보 (JoongAng Ilbo)
https://www.joongang.co.kr/article/25358378
📍 서울특별시 강남구 대치동 945-2, 3, 4 필지
📍 945-2, 3, 4 Daechi-dong, Gangnam-gu, Seoul, South Korea
Photo: Yoon,joonhwan_UrbanRecord @yoon_joonhwan
CG: NRML.STUDIO @we_are_nrml
#SSP #SeoulArchitecture #Youngarchitect #Architecture #UrbanDesign #RedDotDesign #Winner2025 #PublicSpace #Gangnam #Seoul #SustainableDesign #ArchitectureLovers #DesignStudio #Cityscape #UrbanOasis #에스에스피건축사사무소 #박성기 #건축가 #건축 #젊은건축가 #레드닷어워드 #레드닷디자인어워드 #레드닷수상작#사회공헌공간 #강남 #삼성역 #디자인 #공공건축](https://scontent-atl3-1.cdninstagram.com/v/t51.82787-15/529293609_18412499254129907_8420391241796730582_n.jpg?stp=dst-jpg_e35_tt6&_nc_cat=100&ccb=1-7&_nc_sid=18de74&_nc_ohc=x8uHfH5CyAsQ7kNvwHS3HpM&_nc_oc=Adn4Kgl98kRi1BGlpEKKsuJZhvBFDXtiC9GxdFvtbmFZN_LDbYIQ1TZoER9Mz9P5DPoWmSEdPW-CnFIhxPKGjqv9&_nc_zt=23&_nc_ht=scontent-atl3-1.cdninstagram.com&edm=AM6HXa8EAAAA&_nc_gid=gzulMCihs9FmFORnovYMTQ&oh=00_AfVrnRKw1wBY_ur6dNzGLtskqJPjTzQGj_y_veuIjxertg&oe=68B8EAD9)
!["Blooming Clouds", 2025 레드닷 디자인 어워드 수상 | "Tomorrow Scape", 도시건축디자인 혁신 사업에 선정
"Blooming Clouds" Wins 2025 Red Dot Design Award | "Tomorrow Scape" Selected for Creative Innovation Project
강남 한복판에 자리한 'Blooming Clouds'가 중앙일보 기사로 다뤄졌습니다. 시민에게 열린 공간과 독창적 디자인으로 2025 레드닷 디자인 어워드를 수상했고, 앞으로 지어질 R&D 센터가 서울시 도시건축디자인 혁신사업에 선정된 소식도 함께 전해졌습니다.
“Blooming Clouds,” located in the heart of Gangnam, was featured in a JoongAng Ilbo article. Recognized for its open public space and unique design, it won the 2025 Red Dot Design Award, and upcoming R&D Center was also selected for Seoul’s Creative Innovation Project.
[행인에 길 내준 강남 한복판 1층 건물, 세계 3대 디자인상 받았다]
[Gangnam Building That Gave Way to Pedestrians Wins One of the World’s Top Three Design Awards]
서울 강남구 코엑스 앞 삼성역 사거리, 빽빽한 고층 빌딩 사이로 지난해 12월 지하 2층, 지상 1층 규모의 작은 건물 하나가 들어섰다. 대지 면적은 1322㎡인데 건물 면적은 243㎡로, 대지의 18%밖에 안 된다. 건물이 헐렁하게 들어선 덕에 나머지 땅은 행인들의 길이자 쉼터가 됐다.
건물은 가상자산거래소 빗썸이 사회공헌 커뮤니티 공간으로 만든 빗썸 나눔센터다. 세계 3대 디자인상으로 꼽히는 2025 레드닷 디자인 상(컨셉디자인 부분)을 최근 받았다. 빗썸 나눔센터는 R&D센터 공사가 시작되기 전까지 운영될 예정이다.이 센터의 경우 지난달 10일 서울시가 혁신적인 디자인의 민간 건축물을 발굴하기 위해 추진하고 있는 도시건축디자인 혁신 사업에 선정됐다.
(일부 발췌)
Completed in December last year at the Samsung Station intersection near COEX in Gangnam, Seoul, the Bithumb Nanum Center occupies only 18% of its site, leaving the rest as public walkways and a rest area.
Created by cryptocurrency exchange Bithumb as a social contribution space, it won the 2025 Red Dot Design Award (Concept Design) and upcoming R&D Center was selected for Seoul’s Creative Innovation Project.
(Excerpt)
자세한 내용은 중앙일보 기사에서 확인하실 수 있습니다.
For more details, please see the JoongAng Ilbo article
출처:중앙일보 (JoongAng Ilbo)
https://www.joongang.co.kr/article/25358378
📍 서울특별시 강남구 대치동 945-2, 3, 4 필지
📍 945-2, 3, 4 Daechi-dong, Gangnam-gu, Seoul, South Korea
Photo: Yoon,joonhwan_UrbanRecord @yoon_joonhwan
CG: NRML.STUDIO @we_are_nrml
#SSP #SeoulArchitecture #Youngarchitect #Architecture #UrbanDesign #RedDotDesign #Winner2025 #PublicSpace #Gangnam #Seoul #SustainableDesign #ArchitectureLovers #DesignStudio #Cityscape #UrbanOasis #에스에스피건축사사무소 #박성기 #건축가 #건축 #젊은건축가 #레드닷어워드 #레드닷디자인어워드 #레드닷수상작#사회공헌공간 #강남 #삼성역 #디자인 #공공건축](https://scontent-atl3-2.cdninstagram.com/v/t51.82787-15/531145495_18412499272129907_493819808516082090_n.jpg?stp=dst-jpg_e35_tt6&_nc_cat=101&ccb=1-7&_nc_sid=18de74&_nc_ohc=ZomKmvGDelgQ7kNvwEXbIS_&_nc_oc=AdnhaAwmqd88iQJc5ynVlM-SPkfgN6prCiKhsZN2D8sDZK5obbyJKMfBKSvB9nJFBCDEmYhkNbUQIZP4njU0TqA_&_nc_zt=23&_nc_ht=scontent-atl3-2.cdninstagram.com&edm=AM6HXa8EAAAA&_nc_gid=gzulMCihs9FmFORnovYMTQ&oh=00_AfU-NBN-98Do3DmsesTSCTDwWoBQ192A5qttD7FQsDyewA&oe=68B8E086)
!["Blooming Clouds", 2025 레드닷 디자인 어워드 수상 | "Tomorrow Scape", 도시건축디자인 혁신 사업에 선정
"Blooming Clouds" Wins 2025 Red Dot Design Award | "Tomorrow Scape" Selected for Creative Innovation Project
강남 한복판에 자리한 'Blooming Clouds'가 중앙일보 기사로 다뤄졌습니다. 시민에게 열린 공간과 독창적 디자인으로 2025 레드닷 디자인 어워드를 수상했고, 앞으로 지어질 R&D 센터가 서울시 도시건축디자인 혁신사업에 선정된 소식도 함께 전해졌습니다.
“Blooming Clouds,” located in the heart of Gangnam, was featured in a JoongAng Ilbo article. Recognized for its open public space and unique design, it won the 2025 Red Dot Design Award, and upcoming R&D Center was also selected for Seoul’s Creative Innovation Project.
[행인에 길 내준 강남 한복판 1층 건물, 세계 3대 디자인상 받았다]
[Gangnam Building That Gave Way to Pedestrians Wins One of the World’s Top Three Design Awards]
서울 강남구 코엑스 앞 삼성역 사거리, 빽빽한 고층 빌딩 사이로 지난해 12월 지하 2층, 지상 1층 규모의 작은 건물 하나가 들어섰다. 대지 면적은 1322㎡인데 건물 면적은 243㎡로, 대지의 18%밖에 안 된다. 건물이 헐렁하게 들어선 덕에 나머지 땅은 행인들의 길이자 쉼터가 됐다.
건물은 가상자산거래소 빗썸이 사회공헌 커뮤니티 공간으로 만든 빗썸 나눔센터다. 세계 3대 디자인상으로 꼽히는 2025 레드닷 디자인 상(컨셉디자인 부분)을 최근 받았다. 빗썸 나눔센터는 R&D센터 공사가 시작되기 전까지 운영될 예정이다.이 센터의 경우 지난달 10일 서울시가 혁신적인 디자인의 민간 건축물을 발굴하기 위해 추진하고 있는 도시건축디자인 혁신 사업에 선정됐다.
(일부 발췌)
Completed in December last year at the Samsung Station intersection near COEX in Gangnam, Seoul, the Bithumb Nanum Center occupies only 18% of its site, leaving the rest as public walkways and a rest area.
Created by cryptocurrency exchange Bithumb as a social contribution space, it won the 2025 Red Dot Design Award (Concept Design) and upcoming R&D Center was selected for Seoul’s Creative Innovation Project.
(Excerpt)
자세한 내용은 중앙일보 기사에서 확인하실 수 있습니다.
For more details, please see the JoongAng Ilbo article
출처:중앙일보 (JoongAng Ilbo)
https://www.joongang.co.kr/article/25358378
📍 서울특별시 강남구 대치동 945-2, 3, 4 필지
📍 945-2, 3, 4 Daechi-dong, Gangnam-gu, Seoul, South Korea
Photo: Yoon,joonhwan_UrbanRecord @yoon_joonhwan
CG: NRML.STUDIO @we_are_nrml
#SSP #SeoulArchitecture #Youngarchitect #Architecture #UrbanDesign #RedDotDesign #Winner2025 #PublicSpace #Gangnam #Seoul #SustainableDesign #ArchitectureLovers #DesignStudio #Cityscape #UrbanOasis #에스에스피건축사사무소 #박성기 #건축가 #건축 #젊은건축가 #레드닷어워드 #레드닷디자인어워드 #레드닷수상작#사회공헌공간 #강남 #삼성역 #디자인 #공공건축](https://scontent-atl3-1.cdninstagram.com/v/t51.82787-15/531906900_18412499296129907_78861873593034809_n.jpg?stp=dst-jpg_e35_tt6&_nc_cat=100&ccb=1-7&_nc_sid=18de74&_nc_ohc=ZmDV5yMXgkwQ7kNvwHKGlQ7&_nc_oc=AdlkN1UgXOOiCHbNxSY7NuuUq3u6NIGc0EHzRk8EKpW-ZH4K0y7xDmGG6Tv7D2-Mm3kEcARDHiEMYWxSGOLSdZsQ&_nc_zt=23&_nc_ht=scontent-atl3-1.cdninstagram.com&edm=AM6HXa8EAAAA&_nc_gid=gzulMCihs9FmFORnovYMTQ&oh=00_AfUM8UjN5tIIR__vAERWGwszBJHkZbOzFKavs4hK5iB9HQ&oe=68B8C6C2)
!["Blooming Clouds", 2025 레드닷 디자인 어워드 수상 | "Tomorrow Scape", 도시건축디자인 혁신 사업에 선정
"Blooming Clouds" Wins 2025 Red Dot Design Award | "Tomorrow Scape" Selected for Creative Innovation Project
강남 한복판에 자리한 'Blooming Clouds'가 중앙일보 기사로 다뤄졌습니다. 시민에게 열린 공간과 독창적 디자인으로 2025 레드닷 디자인 어워드를 수상했고, 앞으로 지어질 R&D 센터가 서울시 도시건축디자인 혁신사업에 선정된 소식도 함께 전해졌습니다.
“Blooming Clouds,” located in the heart of Gangnam, was featured in a JoongAng Ilbo article. Recognized for its open public space and unique design, it won the 2025 Red Dot Design Award, and upcoming R&D Center was also selected for Seoul’s Creative Innovation Project.
[행인에 길 내준 강남 한복판 1층 건물, 세계 3대 디자인상 받았다]
[Gangnam Building That Gave Way to Pedestrians Wins One of the World’s Top Three Design Awards]
서울 강남구 코엑스 앞 삼성역 사거리, 빽빽한 고층 빌딩 사이로 지난해 12월 지하 2층, 지상 1층 규모의 작은 건물 하나가 들어섰다. 대지 면적은 1322㎡인데 건물 면적은 243㎡로, 대지의 18%밖에 안 된다. 건물이 헐렁하게 들어선 덕에 나머지 땅은 행인들의 길이자 쉼터가 됐다.
건물은 가상자산거래소 빗썸이 사회공헌 커뮤니티 공간으로 만든 빗썸 나눔센터다. 세계 3대 디자인상으로 꼽히는 2025 레드닷 디자인 상(컨셉디자인 부분)을 최근 받았다. 빗썸 나눔센터는 R&D센터 공사가 시작되기 전까지 운영될 예정이다.이 센터의 경우 지난달 10일 서울시가 혁신적인 디자인의 민간 건축물을 발굴하기 위해 추진하고 있는 도시건축디자인 혁신 사업에 선정됐다.
(일부 발췌)
Completed in December last year at the Samsung Station intersection near COEX in Gangnam, Seoul, the Bithumb Nanum Center occupies only 18% of its site, leaving the rest as public walkways and a rest area.
Created by cryptocurrency exchange Bithumb as a social contribution space, it won the 2025 Red Dot Design Award (Concept Design) and upcoming R&D Center was selected for Seoul’s Creative Innovation Project.
(Excerpt)
자세한 내용은 중앙일보 기사에서 확인하실 수 있습니다.
For more details, please see the JoongAng Ilbo article
출처:중앙일보 (JoongAng Ilbo)
https://www.joongang.co.kr/article/25358378
📍 서울특별시 강남구 대치동 945-2, 3, 4 필지
📍 945-2, 3, 4 Daechi-dong, Gangnam-gu, Seoul, South Korea
Photo: Yoon,joonhwan_UrbanRecord @yoon_joonhwan
CG: NRML.STUDIO @we_are_nrml
#SSP #SeoulArchitecture #Youngarchitect #Architecture #UrbanDesign #RedDotDesign #Winner2025 #PublicSpace #Gangnam #Seoul #SustainableDesign #ArchitectureLovers #DesignStudio #Cityscape #UrbanOasis #에스에스피건축사사무소 #박성기 #건축가 #건축 #젊은건축가 #레드닷어워드 #레드닷디자인어워드 #레드닷수상작#사회공헌공간 #강남 #삼성역 #디자인 #공공건축](https://scontent-atl3-3.cdninstagram.com/v/t51.82787-15/531366158_18412499320129907_4485367430126299913_n.jpg?stp=dst-jpg_e35_tt6&_nc_cat=109&ccb=1-7&_nc_sid=18de74&_nc_ohc=KuCrtpbgbE8Q7kNvwFg4sQk&_nc_oc=AdlPqpTk4ztF9yB0Aqa472xvD92JNaZuzPB-3FuwRCBna6BJksnqP_vRzg7KeeaVvCcfK2Rwvf0lFo1kddfp-hoG&_nc_zt=23&_nc_ht=scontent-atl3-3.cdninstagram.com&edm=AM6HXa8EAAAA&_nc_gid=gzulMCihs9FmFORnovYMTQ&oh=00_AfWTH-TXP-yu3gCn6TYIDEVzd-7FD17zpWQ4Z1PviXv1HQ&oe=68B8E17B)
!["Blooming Clouds", 2025 레드닷 디자인 어워드 수상 | "Tomorrow Scape", 도시건축디자인 혁신 사업에 선정
"Blooming Clouds" Wins 2025 Red Dot Design Award | "Tomorrow Scape" Selected for Creative Innovation Project
강남 한복판에 자리한 'Blooming Clouds'가 중앙일보 기사로 다뤄졌습니다. 시민에게 열린 공간과 독창적 디자인으로 2025 레드닷 디자인 어워드를 수상했고, 앞으로 지어질 R&D 센터가 서울시 도시건축디자인 혁신사업에 선정된 소식도 함께 전해졌습니다.
“Blooming Clouds,” located in the heart of Gangnam, was featured in a JoongAng Ilbo article. Recognized for its open public space and unique design, it won the 2025 Red Dot Design Award, and upcoming R&D Center was also selected for Seoul’s Creative Innovation Project.
[행인에 길 내준 강남 한복판 1층 건물, 세계 3대 디자인상 받았다]
[Gangnam Building That Gave Way to Pedestrians Wins One of the World’s Top Three Design Awards]
서울 강남구 코엑스 앞 삼성역 사거리, 빽빽한 고층 빌딩 사이로 지난해 12월 지하 2층, 지상 1층 규모의 작은 건물 하나가 들어섰다. 대지 면적은 1322㎡인데 건물 면적은 243㎡로, 대지의 18%밖에 안 된다. 건물이 헐렁하게 들어선 덕에 나머지 땅은 행인들의 길이자 쉼터가 됐다.
건물은 가상자산거래소 빗썸이 사회공헌 커뮤니티 공간으로 만든 빗썸 나눔센터다. 세계 3대 디자인상으로 꼽히는 2025 레드닷 디자인 상(컨셉디자인 부분)을 최근 받았다. 빗썸 나눔센터는 R&D센터 공사가 시작되기 전까지 운영될 예정이다.이 센터의 경우 지난달 10일 서울시가 혁신적인 디자인의 민간 건축물을 발굴하기 위해 추진하고 있는 도시건축디자인 혁신 사업에 선정됐다.
(일부 발췌)
Completed in December last year at the Samsung Station intersection near COEX in Gangnam, Seoul, the Bithumb Nanum Center occupies only 18% of its site, leaving the rest as public walkways and a rest area.
Created by cryptocurrency exchange Bithumb as a social contribution space, it won the 2025 Red Dot Design Award (Concept Design) and upcoming R&D Center was selected for Seoul’s Creative Innovation Project.
(Excerpt)
자세한 내용은 중앙일보 기사에서 확인하실 수 있습니다.
For more details, please see the JoongAng Ilbo article
출처:중앙일보 (JoongAng Ilbo)
https://www.joongang.co.kr/article/25358378
📍 서울특별시 강남구 대치동 945-2, 3, 4 필지
📍 945-2, 3, 4 Daechi-dong, Gangnam-gu, Seoul, South Korea
Photo: Yoon,joonhwan_UrbanRecord @yoon_joonhwan
CG: NRML.STUDIO @we_are_nrml
#SSP #SeoulArchitecture #Youngarchitect #Architecture #UrbanDesign #RedDotDesign #Winner2025 #PublicSpace #Gangnam #Seoul #SustainableDesign #ArchitectureLovers #DesignStudio #Cityscape #UrbanOasis #에스에스피건축사사무소 #박성기 #건축가 #건축 #젊은건축가 #레드닷어워드 #레드닷디자인어워드 #레드닷수상작#사회공헌공간 #강남 #삼성역 #디자인 #공공건축](https://scontent-atl3-1.cdninstagram.com/v/t51.82787-15/531388526_18412499245129907_5557837158947377503_n.jpg?stp=dst-jpg_e35_tt6&_nc_cat=103&ccb=1-7&_nc_sid=18de74&_nc_ohc=isC0AaODrqIQ7kNvwHFSaVS&_nc_oc=AdkkdxPnsrOQ80ipN_3OthHj-BrLTfcSHLxiaafJ-E2qZIRlnGmy1r20OXoVVOkivbjMToxXIYee3r-wPsrxnI_Q&_nc_zt=23&_nc_ht=scontent-atl3-1.cdninstagram.com&edm=AM6HXa8EAAAA&_nc_gid=gzulMCihs9FmFORnovYMTQ&oh=00_AfWT5uSv7K-p5YbY_38P6baQAhgkfXL4Uk6EzNGvHwVlNw&oe=68B8D581)
!["Blooming Clouds", 2025 레드닷 디자인 어워드 수상 | "Tomorrow Scape", 도시건축디자인 혁신 사업에 선정
"Blooming Clouds" Wins 2025 Red Dot Design Award | "Tomorrow Scape" Selected for Creative Innovation Project
강남 한복판에 자리한 'Blooming Clouds'가 중앙일보 기사로 다뤄졌습니다. 시민에게 열린 공간과 독창적 디자인으로 2025 레드닷 디자인 어워드를 수상했고, 앞으로 지어질 R&D 센터가 서울시 도시건축디자인 혁신사업에 선정된 소식도 함께 전해졌습니다.
“Blooming Clouds,” located in the heart of Gangnam, was featured in a JoongAng Ilbo article. Recognized for its open public space and unique design, it won the 2025 Red Dot Design Award, and upcoming R&D Center was also selected for Seoul’s Creative Innovation Project.
[행인에 길 내준 강남 한복판 1층 건물, 세계 3대 디자인상 받았다]
[Gangnam Building That Gave Way to Pedestrians Wins One of the World’s Top Three Design Awards]
서울 강남구 코엑스 앞 삼성역 사거리, 빽빽한 고층 빌딩 사이로 지난해 12월 지하 2층, 지상 1층 규모의 작은 건물 하나가 들어섰다. 대지 면적은 1322㎡인데 건물 면적은 243㎡로, 대지의 18%밖에 안 된다. 건물이 헐렁하게 들어선 덕에 나머지 땅은 행인들의 길이자 쉼터가 됐다.
건물은 가상자산거래소 빗썸이 사회공헌 커뮤니티 공간으로 만든 빗썸 나눔센터다. 세계 3대 디자인상으로 꼽히는 2025 레드닷 디자인 상(컨셉디자인 부분)을 최근 받았다. 빗썸 나눔센터는 R&D센터 공사가 시작되기 전까지 운영될 예정이다.이 센터의 경우 지난달 10일 서울시가 혁신적인 디자인의 민간 건축물을 발굴하기 위해 추진하고 있는 도시건축디자인 혁신 사업에 선정됐다.
(일부 발췌)
Completed in December last year at the Samsung Station intersection near COEX in Gangnam, Seoul, the Bithumb Nanum Center occupies only 18% of its site, leaving the rest as public walkways and a rest area.
Created by cryptocurrency exchange Bithumb as a social contribution space, it won the 2025 Red Dot Design Award (Concept Design) and upcoming R&D Center was selected for Seoul’s Creative Innovation Project.
(Excerpt)
자세한 내용은 중앙일보 기사에서 확인하실 수 있습니다.
For more details, please see the JoongAng Ilbo article
출처:중앙일보 (JoongAng Ilbo)
https://www.joongang.co.kr/article/25358378
📍 서울특별시 강남구 대치동 945-2, 3, 4 필지
📍 945-2, 3, 4 Daechi-dong, Gangnam-gu, Seoul, South Korea
Photo: Yoon,joonhwan_UrbanRecord @yoon_joonhwan
CG: NRML.STUDIO @we_are_nrml
#SSP #SeoulArchitecture #Youngarchitect #Architecture #UrbanDesign #RedDotDesign #Winner2025 #PublicSpace #Gangnam #Seoul #SustainableDesign #ArchitectureLovers #DesignStudio #Cityscape #UrbanOasis #에스에스피건축사사무소 #박성기 #건축가 #건축 #젊은건축가 #레드닷어워드 #레드닷디자인어워드 #레드닷수상작#사회공헌공간 #강남 #삼성역 #디자인 #공공건축](https://scontent-atl3-1.cdninstagram.com/v/t51.82787-15/531474906_18412499317129907_5436646637029764625_n.jpg?stp=dst-jpg_e35_tt6&_nc_cat=103&ccb=1-7&_nc_sid=18de74&_nc_ohc=PMn5HnRscxQQ7kNvwE00IXR&_nc_oc=AdlsFJWnU493Aasz8xK2Czd8qXnOeIfaLH187MwhBMXGP3dlf-BXHMjIfE7dvheZXWZivFLMNrSMUmRPUxw7-WHa&_nc_zt=23&_nc_ht=scontent-atl3-1.cdninstagram.com&edm=AM6HXa8EAAAA&_nc_gid=gzulMCihs9FmFORnovYMTQ&oh=00_AfVqjHPzWHsFvtguKUm-RTuSDy4YL8xzAWzdWYzFOB2HhQ&oe=68B8BF60)
!["Blooming Clouds", 2025 레드닷 디자인 어워드 수상 | "Tomorrow Scape", 도시건축디자인 혁신 사업에 선정
"Blooming Clouds" Wins 2025 Red Dot Design Award | "Tomorrow Scape" Selected for Creative Innovation Project
강남 한복판에 자리한 'Blooming Clouds'가 중앙일보 기사로 다뤄졌습니다. 시민에게 열린 공간과 독창적 디자인으로 2025 레드닷 디자인 어워드를 수상했고, 앞으로 지어질 R&D 센터가 서울시 도시건축디자인 혁신사업에 선정된 소식도 함께 전해졌습니다.
“Blooming Clouds,” located in the heart of Gangnam, was featured in a JoongAng Ilbo article. Recognized for its open public space and unique design, it won the 2025 Red Dot Design Award, and upcoming R&D Center was also selected for Seoul’s Creative Innovation Project.
[행인에 길 내준 강남 한복판 1층 건물, 세계 3대 디자인상 받았다]
[Gangnam Building That Gave Way to Pedestrians Wins One of the World’s Top Three Design Awards]
서울 강남구 코엑스 앞 삼성역 사거리, 빽빽한 고층 빌딩 사이로 지난해 12월 지하 2층, 지상 1층 규모의 작은 건물 하나가 들어섰다. 대지 면적은 1322㎡인데 건물 면적은 243㎡로, 대지의 18%밖에 안 된다. 건물이 헐렁하게 들어선 덕에 나머지 땅은 행인들의 길이자 쉼터가 됐다.
건물은 가상자산거래소 빗썸이 사회공헌 커뮤니티 공간으로 만든 빗썸 나눔센터다. 세계 3대 디자인상으로 꼽히는 2025 레드닷 디자인 상(컨셉디자인 부분)을 최근 받았다. 빗썸 나눔센터는 R&D센터 공사가 시작되기 전까지 운영될 예정이다.이 센터의 경우 지난달 10일 서울시가 혁신적인 디자인의 민간 건축물을 발굴하기 위해 추진하고 있는 도시건축디자인 혁신 사업에 선정됐다.
(일부 발췌)
Completed in December last year at the Samsung Station intersection near COEX in Gangnam, Seoul, the Bithumb Nanum Center occupies only 18% of its site, leaving the rest as public walkways and a rest area.
Created by cryptocurrency exchange Bithumb as a social contribution space, it won the 2025 Red Dot Design Award (Concept Design) and upcoming R&D Center was selected for Seoul’s Creative Innovation Project.
(Excerpt)
자세한 내용은 중앙일보 기사에서 확인하실 수 있습니다.
For more details, please see the JoongAng Ilbo article
출처:중앙일보 (JoongAng Ilbo)
https://www.joongang.co.kr/article/25358378
📍 서울특별시 강남구 대치동 945-2, 3, 4 필지
📍 945-2, 3, 4 Daechi-dong, Gangnam-gu, Seoul, South Korea
Photo: Yoon,joonhwan_UrbanRecord @yoon_joonhwan
CG: NRML.STUDIO @we_are_nrml
#SSP #SeoulArchitecture #Youngarchitect #Architecture #UrbanDesign #RedDotDesign #Winner2025 #PublicSpace #Gangnam #Seoul #SustainableDesign #ArchitectureLovers #DesignStudio #Cityscape #UrbanOasis #에스에스피건축사사무소 #박성기 #건축가 #건축 #젊은건축가 #레드닷어워드 #레드닷디자인어워드 #레드닷수상작#사회공헌공간 #강남 #삼성역 #디자인 #공공건축](https://scontent-atl3-2.cdninstagram.com/v/t51.82787-15/530237663_18412499269129907_5473290957657071577_n.jpg?stp=dst-jpg_e35_tt6&_nc_cat=105&ccb=1-7&_nc_sid=18de74&_nc_ohc=W7w96xbU9awQ7kNvwEZMxiE&_nc_oc=AdlCBgcUEpBQLKneuf3TlCeKFNCxOUMyrvOKvf8odvRszynyXVRSPU6OQQWbapGDILeqV9M91YJOxvywg0BmrtiA&_nc_zt=23&_nc_ht=scontent-atl3-2.cdninstagram.com&edm=AM6HXa8EAAAA&_nc_gid=gzulMCihs9FmFORnovYMTQ&oh=00_AfVBVIq4UWmZvNgIQ9s3J9bOTKtXlp8OlFLC6UKhIiKQGQ&oe=68B8E2CA)
!["Blooming Clouds", 2025 레드닷 디자인 어워드 수상 | "Tomorrow Scape", 도시건축디자인 혁신 사업에 선정
"Blooming Clouds" Wins 2025 Red Dot Design Award | "Tomorrow Scape" Selected for Creative Innovation Project
강남 한복판에 자리한 'Blooming Clouds'가 중앙일보 기사로 다뤄졌습니다. 시민에게 열린 공간과 독창적 디자인으로 2025 레드닷 디자인 어워드를 수상했고, 앞으로 지어질 R&D 센터가 서울시 도시건축디자인 혁신사업에 선정된 소식도 함께 전해졌습니다.
“Blooming Clouds,” located in the heart of Gangnam, was featured in a JoongAng Ilbo article. Recognized for its open public space and unique design, it won the 2025 Red Dot Design Award, and upcoming R&D Center was also selected for Seoul’s Creative Innovation Project.
[행인에 길 내준 강남 한복판 1층 건물, 세계 3대 디자인상 받았다]
[Gangnam Building That Gave Way to Pedestrians Wins One of the World’s Top Three Design Awards]
서울 강남구 코엑스 앞 삼성역 사거리, 빽빽한 고층 빌딩 사이로 지난해 12월 지하 2층, 지상 1층 규모의 작은 건물 하나가 들어섰다. 대지 면적은 1322㎡인데 건물 면적은 243㎡로, 대지의 18%밖에 안 된다. 건물이 헐렁하게 들어선 덕에 나머지 땅은 행인들의 길이자 쉼터가 됐다.
건물은 가상자산거래소 빗썸이 사회공헌 커뮤니티 공간으로 만든 빗썸 나눔센터다. 세계 3대 디자인상으로 꼽히는 2025 레드닷 디자인 상(컨셉디자인 부분)을 최근 받았다. 빗썸 나눔센터는 R&D센터 공사가 시작되기 전까지 운영될 예정이다.이 센터의 경우 지난달 10일 서울시가 혁신적인 디자인의 민간 건축물을 발굴하기 위해 추진하고 있는 도시건축디자인 혁신 사업에 선정됐다.
(일부 발췌)
Completed in December last year at the Samsung Station intersection near COEX in Gangnam, Seoul, the Bithumb Nanum Center occupies only 18% of its site, leaving the rest as public walkways and a rest area.
Created by cryptocurrency exchange Bithumb as a social contribution space, it won the 2025 Red Dot Design Award (Concept Design) and upcoming R&D Center was selected for Seoul’s Creative Innovation Project.
(Excerpt)
자세한 내용은 중앙일보 기사에서 확인하실 수 있습니다.
For more details, please see the JoongAng Ilbo article
출처:중앙일보 (JoongAng Ilbo)
https://www.joongang.co.kr/article/25358378
📍 서울특별시 강남구 대치동 945-2, 3, 4 필지
📍 945-2, 3, 4 Daechi-dong, Gangnam-gu, Seoul, South Korea
Photo: Yoon,joonhwan_UrbanRecord @yoon_joonhwan
CG: NRML.STUDIO @we_are_nrml
#SSP #SeoulArchitecture #Youngarchitect #Architecture #UrbanDesign #RedDotDesign #Winner2025 #PublicSpace #Gangnam #Seoul #SustainableDesign #ArchitectureLovers #DesignStudio #Cityscape #UrbanOasis #에스에스피건축사사무소 #박성기 #건축가 #건축 #젊은건축가 #레드닷어워드 #레드닷디자인어워드 #레드닷수상작#사회공헌공간 #강남 #삼성역 #디자인 #공공건축](https://scontent-atl3-3.cdninstagram.com/v/t51.82787-15/531171703_18412499311129907_1911321836588084449_n.jpg?stp=dst-jpg_e35_tt6&_nc_cat=107&ccb=1-7&_nc_sid=18de74&_nc_ohc=ep74qLJqSE4Q7kNvwESXmTc&_nc_oc=AdmfC6xhN9HrkS4lMIO--39wlNLlXqsVcORRc1C7aHUnXrfOz1v5RSj89UnVAbYBllp4aZuvt_zODaITzWj95zpO&_nc_zt=23&_nc_ht=scontent-atl3-3.cdninstagram.com&edm=AM6HXa8EAAAA&_nc_gid=gzulMCihs9FmFORnovYMTQ&oh=00_AfWSjQnotTZzCSu3Ak-aDTUelfsENjYJyvtgBtAcswjFXQ&oe=68B8EB3C)
!["Blooming Clouds", 2025 레드닷 디자인 어워드 수상 | "Tomorrow Scape", 도시건축디자인 혁신 사업에 선정
"Blooming Clouds" Wins 2025 Red Dot Design Award | "Tomorrow Scape" Selected for Creative Innovation Project
강남 한복판에 자리한 'Blooming Clouds'가 중앙일보 기사로 다뤄졌습니다. 시민에게 열린 공간과 독창적 디자인으로 2025 레드닷 디자인 어워드를 수상했고, 앞으로 지어질 R&D 센터가 서울시 도시건축디자인 혁신사업에 선정된 소식도 함께 전해졌습니다.
“Blooming Clouds,” located in the heart of Gangnam, was featured in a JoongAng Ilbo article. Recognized for its open public space and unique design, it won the 2025 Red Dot Design Award, and upcoming R&D Center was also selected for Seoul’s Creative Innovation Project.
[행인에 길 내준 강남 한복판 1층 건물, 세계 3대 디자인상 받았다]
[Gangnam Building That Gave Way to Pedestrians Wins One of the World’s Top Three Design Awards]
서울 강남구 코엑스 앞 삼성역 사거리, 빽빽한 고층 빌딩 사이로 지난해 12월 지하 2층, 지상 1층 규모의 작은 건물 하나가 들어섰다. 대지 면적은 1322㎡인데 건물 면적은 243㎡로, 대지의 18%밖에 안 된다. 건물이 헐렁하게 들어선 덕에 나머지 땅은 행인들의 길이자 쉼터가 됐다.
건물은 가상자산거래소 빗썸이 사회공헌 커뮤니티 공간으로 만든 빗썸 나눔센터다. 세계 3대 디자인상으로 꼽히는 2025 레드닷 디자인 상(컨셉디자인 부분)을 최근 받았다. 빗썸 나눔센터는 R&D센터 공사가 시작되기 전까지 운영될 예정이다.이 센터의 경우 지난달 10일 서울시가 혁신적인 디자인의 민간 건축물을 발굴하기 위해 추진하고 있는 도시건축디자인 혁신 사업에 선정됐다.
(일부 발췌)
Completed in December last year at the Samsung Station intersection near COEX in Gangnam, Seoul, the Bithumb Nanum Center occupies only 18% of its site, leaving the rest as public walkways and a rest area.
Created by cryptocurrency exchange Bithumb as a social contribution space, it won the 2025 Red Dot Design Award (Concept Design) and upcoming R&D Center was selected for Seoul’s Creative Innovation Project.
(Excerpt)
자세한 내용은 중앙일보 기사에서 확인하실 수 있습니다.
For more details, please see the JoongAng Ilbo article
출처:중앙일보 (JoongAng Ilbo)
https://www.joongang.co.kr/article/25358378
📍 서울특별시 강남구 대치동 945-2, 3, 4 필지
📍 945-2, 3, 4 Daechi-dong, Gangnam-gu, Seoul, South Korea
Photo: Yoon,joonhwan_UrbanRecord @yoon_joonhwan
CG: NRML.STUDIO @we_are_nrml
#SSP #SeoulArchitecture #Youngarchitect #Architecture #UrbanDesign #RedDotDesign #Winner2025 #PublicSpace #Gangnam #Seoul #SustainableDesign #ArchitectureLovers #DesignStudio #Cityscape #UrbanOasis #에스에스피건축사사무소 #박성기 #건축가 #건축 #젊은건축가 #레드닷어워드 #레드닷디자인어워드 #레드닷수상작#사회공헌공간 #강남 #삼성역 #디자인 #공공건축](https://scontent-atl3-3.cdninstagram.com/v/t51.82787-15/528736280_18412499287129907_376849829667097571_n.jpg?stp=dst-jpg_e35_tt6&_nc_cat=110&ccb=1-7&_nc_sid=18de74&_nc_ohc=ooA2rCbOxxAQ7kNvwHdbETQ&_nc_oc=AdkZH4zzTJ4iYT8wsV6ew9W7eEejIQqoAvD2KzjmhG15uwBB3Cxxl2xdoujmv-xtIzxyh8gBH2mdLluiI_coayKi&_nc_zt=23&_nc_ht=scontent-atl3-3.cdninstagram.com&edm=AM6HXa8EAAAA&_nc_gid=gzulMCihs9FmFORnovYMTQ&oh=00_AfVzU9yNYFIAVBPWR9ihKQbrTw-CXOU5EQ8KgMF1zLNalQ&oe=68B8E325)
!["Blooming Clouds", 2025 레드닷 디자인 어워드 수상 | "Tomorrow Scape", 도시건축디자인 혁신 사업에 선정
"Blooming Clouds" Wins 2025 Red Dot Design Award | "Tomorrow Scape" Selected for Creative Innovation Project
강남 한복판에 자리한 'Blooming Clouds'가 중앙일보 기사로 다뤄졌습니다. 시민에게 열린 공간과 독창적 디자인으로 2025 레드닷 디자인 어워드를 수상했고, 앞으로 지어질 R&D 센터가 서울시 도시건축디자인 혁신사업에 선정된 소식도 함께 전해졌습니다.
“Blooming Clouds,” located in the heart of Gangnam, was featured in a JoongAng Ilbo article. Recognized for its open public space and unique design, it won the 2025 Red Dot Design Award, and upcoming R&D Center was also selected for Seoul’s Creative Innovation Project.
[행인에 길 내준 강남 한복판 1층 건물, 세계 3대 디자인상 받았다]
[Gangnam Building That Gave Way to Pedestrians Wins One of the World’s Top Three Design Awards]
서울 강남구 코엑스 앞 삼성역 사거리, 빽빽한 고층 빌딩 사이로 지난해 12월 지하 2층, 지상 1층 규모의 작은 건물 하나가 들어섰다. 대지 면적은 1322㎡인데 건물 면적은 243㎡로, 대지의 18%밖에 안 된다. 건물이 헐렁하게 들어선 덕에 나머지 땅은 행인들의 길이자 쉼터가 됐다.
건물은 가상자산거래소 빗썸이 사회공헌 커뮤니티 공간으로 만든 빗썸 나눔센터다. 세계 3대 디자인상으로 꼽히는 2025 레드닷 디자인 상(컨셉디자인 부분)을 최근 받았다. 빗썸 나눔센터는 R&D센터 공사가 시작되기 전까지 운영될 예정이다.이 센터의 경우 지난달 10일 서울시가 혁신적인 디자인의 민간 건축물을 발굴하기 위해 추진하고 있는 도시건축디자인 혁신 사업에 선정됐다.
(일부 발췌)
Completed in December last year at the Samsung Station intersection near COEX in Gangnam, Seoul, the Bithumb Nanum Center occupies only 18% of its site, leaving the rest as public walkways and a rest area.
Created by cryptocurrency exchange Bithumb as a social contribution space, it won the 2025 Red Dot Design Award (Concept Design) and upcoming R&D Center was selected for Seoul’s Creative Innovation Project.
(Excerpt)
자세한 내용은 중앙일보 기사에서 확인하실 수 있습니다.
For more details, please see the JoongAng Ilbo article
출처:중앙일보 (JoongAng Ilbo)
https://www.joongang.co.kr/article/25358378
📍 서울특별시 강남구 대치동 945-2, 3, 4 필지
📍 945-2, 3, 4 Daechi-dong, Gangnam-gu, Seoul, South Korea
Photo: Yoon,joonhwan_UrbanRecord @yoon_joonhwan
CG: NRML.STUDIO @we_are_nrml
#SSP #SeoulArchitecture #Youngarchitect #Architecture #UrbanDesign #RedDotDesign #Winner2025 #PublicSpace #Gangnam #Seoul #SustainableDesign #ArchitectureLovers #DesignStudio #Cityscape #UrbanOasis #에스에스피건축사사무소 #박성기 #건축가 #건축 #젊은건축가 #레드닷어워드 #레드닷디자인어워드 #레드닷수상작#사회공헌공간 #강남 #삼성역 #디자인 #공공건축](https://scontent-atl3-1.cdninstagram.com/v/t51.82787-15/531611470_18412499305129907_3011859024850733685_n.jpg?stp=dst-jpg_e35_tt6&_nc_cat=100&ccb=1-7&_nc_sid=18de74&_nc_ohc=mkv6GIA_2wAQ7kNvwGJbYt0&_nc_oc=Adkke0RaaUao0LxcXBj_BgO17D2ljNqGQUt8ZD6_5gFJzcNT4LatrURsO5Vn8-rgLJYUiwAmAXnebJi-2sT8Uh8q&_nc_zt=23&_nc_ht=scontent-atl3-1.cdninstagram.com&edm=AM6HXa8EAAAA&_nc_gid=gzulMCihs9FmFORnovYMTQ&oh=00_AfXj7zOjuqjWgf-AJIpqBij8f91pkNLOAxBtCna-yHuwmQ&oe=68B8D121)
!["Blooming Clouds", 2025 레드닷 디자인 어워드 수상 | "Tomorrow Scape", 도시건축디자인 혁신 사업에 선정
"Blooming Clouds" Wins 2025 Red Dot Design Award | "Tomorrow Scape" Selected for Creative Innovation Project
강남 한복판에 자리한 'Blooming Clouds'가 중앙일보 기사로 다뤄졌습니다. 시민에게 열린 공간과 독창적 디자인으로 2025 레드닷 디자인 어워드를 수상했고, 앞으로 지어질 R&D 센터가 서울시 도시건축디자인 혁신사업에 선정된 소식도 함께 전해졌습니다.
“Blooming Clouds,” located in the heart of Gangnam, was featured in a JoongAng Ilbo article. Recognized for its open public space and unique design, it won the 2025 Red Dot Design Award, and upcoming R&D Center was also selected for Seoul’s Creative Innovation Project.
[행인에 길 내준 강남 한복판 1층 건물, 세계 3대 디자인상 받았다]
[Gangnam Building That Gave Way to Pedestrians Wins One of the World’s Top Three Design Awards]
서울 강남구 코엑스 앞 삼성역 사거리, 빽빽한 고층 빌딩 사이로 지난해 12월 지하 2층, 지상 1층 규모의 작은 건물 하나가 들어섰다. 대지 면적은 1322㎡인데 건물 면적은 243㎡로, 대지의 18%밖에 안 된다. 건물이 헐렁하게 들어선 덕에 나머지 땅은 행인들의 길이자 쉼터가 됐다.
건물은 가상자산거래소 빗썸이 사회공헌 커뮤니티 공간으로 만든 빗썸 나눔센터다. 세계 3대 디자인상으로 꼽히는 2025 레드닷 디자인 상(컨셉디자인 부분)을 최근 받았다. 빗썸 나눔센터는 R&D센터 공사가 시작되기 전까지 운영될 예정이다.이 센터의 경우 지난달 10일 서울시가 혁신적인 디자인의 민간 건축물을 발굴하기 위해 추진하고 있는 도시건축디자인 혁신 사업에 선정됐다.
(일부 발췌)
Completed in December last year at the Samsung Station intersection near COEX in Gangnam, Seoul, the Bithumb Nanum Center occupies only 18% of its site, leaving the rest as public walkways and a rest area.
Created by cryptocurrency exchange Bithumb as a social contribution space, it won the 2025 Red Dot Design Award (Concept Design) and upcoming R&D Center was selected for Seoul’s Creative Innovation Project.
(Excerpt)
자세한 내용은 중앙일보 기사에서 확인하실 수 있습니다.
For more details, please see the JoongAng Ilbo article
출처:중앙일보 (JoongAng Ilbo)
https://www.joongang.co.kr/article/25358378
📍 서울특별시 강남구 대치동 945-2, 3, 4 필지
📍 945-2, 3, 4 Daechi-dong, Gangnam-gu, Seoul, South Korea
Photo: Yoon,joonhwan_UrbanRecord @yoon_joonhwan
CG: NRML.STUDIO @we_are_nrml
#SSP #SeoulArchitecture #Youngarchitect #Architecture #UrbanDesign #RedDotDesign #Winner2025 #PublicSpace #Gangnam #Seoul #SustainableDesign #ArchitectureLovers #DesignStudio #Cityscape #UrbanOasis #에스에스피건축사사무소 #박성기 #건축가 #건축 #젊은건축가 #레드닷어워드 #레드닷디자인어워드 #레드닷수상작#사회공헌공간 #강남 #삼성역 #디자인 #공공건축](https://scontent-atl3-1.cdninstagram.com/v/t51.82787-15/529178020_18412499140129907_2718062005043897949_n.jpg?stp=dst-jpg_e35_tt6&_nc_cat=103&ccb=1-7&_nc_sid=18de74&_nc_ohc=dgWsgi2kRAIQ7kNvwFLGKX8&_nc_oc=Adn8kOB3yE5ba_8T69k1sj_wFUi0Sce-aTlgWojtl0k9q6_hukZBNYdU5G_PllB7GtbbZ9T9qyEQg622cKL0LdR3&_nc_zt=23&_nc_ht=scontent-atl3-1.cdninstagram.com&edm=AM6HXa8EAAAA&_nc_gid=gzulMCihs9FmFORnovYMTQ&oh=00_AfW7tL9U09Cb95up-UOyKq9FdWGWsOQ7M4pmsEOZuSkfaA&oe=68B8E729)
!["Blooming Clouds", 2025 레드닷 디자인 어워드 수상 | "Tomorrow Scape", 도시건축디자인 혁신 사업에 선정
"Blooming Clouds" Wins 2025 Red Dot Design Award | "Tomorrow Scape" Selected for Creative Innovation Project
강남 한복판에 자리한 'Blooming Clouds'가 중앙일보 기사로 다뤄졌습니다. 시민에게 열린 공간과 독창적 디자인으로 2025 레드닷 디자인 어워드를 수상했고, 앞으로 지어질 R&D 센터가 서울시 도시건축디자인 혁신사업에 선정된 소식도 함께 전해졌습니다.
“Blooming Clouds,” located in the heart of Gangnam, was featured in a JoongAng Ilbo article. Recognized for its open public space and unique design, it won the 2025 Red Dot Design Award, and upcoming R&D Center was also selected for Seoul’s Creative Innovation Project.
[행인에 길 내준 강남 한복판 1층 건물, 세계 3대 디자인상 받았다]
[Gangnam Building That Gave Way to Pedestrians Wins One of the World’s Top Three Design Awards]
서울 강남구 코엑스 앞 삼성역 사거리, 빽빽한 고층 빌딩 사이로 지난해 12월 지하 2층, 지상 1층 규모의 작은 건물 하나가 들어섰다. 대지 면적은 1322㎡인데 건물 면적은 243㎡로, 대지의 18%밖에 안 된다. 건물이 헐렁하게 들어선 덕에 나머지 땅은 행인들의 길이자 쉼터가 됐다.
건물은 가상자산거래소 빗썸이 사회공헌 커뮤니티 공간으로 만든 빗썸 나눔센터다. 세계 3대 디자인상으로 꼽히는 2025 레드닷 디자인 상(컨셉디자인 부분)을 최근 받았다. 빗썸 나눔센터는 R&D센터 공사가 시작되기 전까지 운영될 예정이다.이 센터의 경우 지난달 10일 서울시가 혁신적인 디자인의 민간 건축물을 발굴하기 위해 추진하고 있는 도시건축디자인 혁신 사업에 선정됐다.
(일부 발췌)
Completed in December last year at the Samsung Station intersection near COEX in Gangnam, Seoul, the Bithumb Nanum Center occupies only 18% of its site, leaving the rest as public walkways and a rest area.
Created by cryptocurrency exchange Bithumb as a social contribution space, it won the 2025 Red Dot Design Award (Concept Design) and upcoming R&D Center was selected for Seoul’s Creative Innovation Project.
(Excerpt)
자세한 내용은 중앙일보 기사에서 확인하실 수 있습니다.
For more details, please see the JoongAng Ilbo article
출처:중앙일보 (JoongAng Ilbo)
https://www.joongang.co.kr/article/25358378
📍 서울특별시 강남구 대치동 945-2, 3, 4 필지
📍 945-2, 3, 4 Daechi-dong, Gangnam-gu, Seoul, South Korea
Photo: Yoon,joonhwan_UrbanRecord @yoon_joonhwan
CG: NRML.STUDIO @we_are_nrml
#SSP #SeoulArchitecture #Youngarchitect #Architecture #UrbanDesign #RedDotDesign #Winner2025 #PublicSpace #Gangnam #Seoul #SustainableDesign #ArchitectureLovers #DesignStudio #Cityscape #UrbanOasis #에스에스피건축사사무소 #박성기 #건축가 #건축 #젊은건축가 #레드닷어워드 #레드닷디자인어워드 #레드닷수상작#사회공헌공간 #강남 #삼성역 #디자인 #공공건축](https://scontent-atl3-2.cdninstagram.com/v/t51.82787-15/531059221_18412499128129907_5567377690241642542_n.jpg?stp=dst-jpg_e35_tt6&_nc_cat=102&ccb=1-7&_nc_sid=18de74&_nc_ohc=Afepr6iRuQoQ7kNvwHKuLs4&_nc_oc=AdlFwR4qqO4dCR3-bbc1Hje0m8kx6DPSRQHh6SD1frcPFYjWNhWSdcS4c4o17dTgks6xdCTkcdU8k3yZZb2PLkmn&_nc_zt=23&_nc_ht=scontent-atl3-2.cdninstagram.com&edm=AM6HXa8EAAAA&_nc_gid=gzulMCihs9FmFORnovYMTQ&oh=00_AfUzQIz_CSKRn7EMq8G2hBusEyWpjZyzHBRKEInpXAtmlQ&oe=68B8DB29)
!["Blooming Clouds", 2025 레드닷 디자인 어워드 수상 | "Tomorrow Scape", 도시건축디자인 혁신 사업에 선정
"Blooming Clouds" Wins 2025 Red Dot Design Award | "Tomorrow Scape" Selected for Creative Innovation Project
강남 한복판에 자리한 'Blooming Clouds'가 중앙일보 기사로 다뤄졌습니다. 시민에게 열린 공간과 독창적 디자인으로 2025 레드닷 디자인 어워드를 수상했고, 앞으로 지어질 R&D 센터가 서울시 도시건축디자인 혁신사업에 선정된 소식도 함께 전해졌습니다.
“Blooming Clouds,” located in the heart of Gangnam, was featured in a JoongAng Ilbo article. Recognized for its open public space and unique design, it won the 2025 Red Dot Design Award, and upcoming R&D Center was also selected for Seoul’s Creative Innovation Project.
[행인에 길 내준 강남 한복판 1층 건물, 세계 3대 디자인상 받았다]
[Gangnam Building That Gave Way to Pedestrians Wins One of the World’s Top Three Design Awards]
서울 강남구 코엑스 앞 삼성역 사거리, 빽빽한 고층 빌딩 사이로 지난해 12월 지하 2층, 지상 1층 규모의 작은 건물 하나가 들어섰다. 대지 면적은 1322㎡인데 건물 면적은 243㎡로, 대지의 18%밖에 안 된다. 건물이 헐렁하게 들어선 덕에 나머지 땅은 행인들의 길이자 쉼터가 됐다.
건물은 가상자산거래소 빗썸이 사회공헌 커뮤니티 공간으로 만든 빗썸 나눔센터다. 세계 3대 디자인상으로 꼽히는 2025 레드닷 디자인 상(컨셉디자인 부분)을 최근 받았다. 빗썸 나눔센터는 R&D센터 공사가 시작되기 전까지 운영될 예정이다.이 센터의 경우 지난달 10일 서울시가 혁신적인 디자인의 민간 건축물을 발굴하기 위해 추진하고 있는 도시건축디자인 혁신 사업에 선정됐다.
(일부 발췌)
Completed in December last year at the Samsung Station intersection near COEX in Gangnam, Seoul, the Bithumb Nanum Center occupies only 18% of its site, leaving the rest as public walkways and a rest area.
Created by cryptocurrency exchange Bithumb as a social contribution space, it won the 2025 Red Dot Design Award (Concept Design) and upcoming R&D Center was selected for Seoul’s Creative Innovation Project.
(Excerpt)
자세한 내용은 중앙일보 기사에서 확인하실 수 있습니다.
For more details, please see the JoongAng Ilbo article
출처:중앙일보 (JoongAng Ilbo)
https://www.joongang.co.kr/article/25358378
📍 서울특별시 강남구 대치동 945-2, 3, 4 필지
📍 945-2, 3, 4 Daechi-dong, Gangnam-gu, Seoul, South Korea
Photo: Yoon,joonhwan_UrbanRecord @yoon_joonhwan
CG: NRML.STUDIO @we_are_nrml
#SSP #SeoulArchitecture #Youngarchitect #Architecture #UrbanDesign #RedDotDesign #Winner2025 #PublicSpace #Gangnam #Seoul #SustainableDesign #ArchitectureLovers #DesignStudio #Cityscape #UrbanOasis #에스에스피건축사사무소 #박성기 #건축가 #건축 #젊은건축가 #레드닷어워드 #레드닷디자인어워드 #레드닷수상작#사회공헌공간 #강남 #삼성역 #디자인 #공공건축](https://scontent-atl3-3.cdninstagram.com/v/t51.82787-15/530371061_18412499152129907_7474138043807861324_n.jpg?stp=dst-jpg_e35_tt6&_nc_cat=111&ccb=1-7&_nc_sid=18de74&_nc_ohc=6-Iy6aVLRqcQ7kNvwHKdfGG&_nc_oc=AdkrgZ49dLAo1VM94yRP1YqY9EKLrkNm3VqNOLdP8XDtBuUDuEo67uCROr9fN9z8NSB_OVkDPdL9jgnMUOtAJuDZ&_nc_zt=23&_nc_ht=scontent-atl3-3.cdninstagram.com&edm=AM6HXa8EAAAA&_nc_gid=gzulMCihs9FmFORnovYMTQ&oh=00_AfUJ4cyCJN2Y_8sNmzQXbUKdkoNgrTTSum8zWFbrZq-Q1g&oe=68B8CB90)
!["Blooming Clouds", 2025 레드닷 디자인 어워드 수상 | "Tomorrow Scape", 도시건축디자인 혁신 사업에 선정
"Blooming Clouds" Wins 2025 Red Dot Design Award | "Tomorrow Scape" Selected for Creative Innovation Project
강남 한복판에 자리한 'Blooming Clouds'가 중앙일보 기사로 다뤄졌습니다. 시민에게 열린 공간과 독창적 디자인으로 2025 레드닷 디자인 어워드를 수상했고, 앞으로 지어질 R&D 센터가 서울시 도시건축디자인 혁신사업에 선정된 소식도 함께 전해졌습니다.
“Blooming Clouds,” located in the heart of Gangnam, was featured in a JoongAng Ilbo article. Recognized for its open public space and unique design, it won the 2025 Red Dot Design Award, and upcoming R&D Center was also selected for Seoul’s Creative Innovation Project.
[행인에 길 내준 강남 한복판 1층 건물, 세계 3대 디자인상 받았다]
[Gangnam Building That Gave Way to Pedestrians Wins One of the World’s Top Three Design Awards]
서울 강남구 코엑스 앞 삼성역 사거리, 빽빽한 고층 빌딩 사이로 지난해 12월 지하 2층, 지상 1층 규모의 작은 건물 하나가 들어섰다. 대지 면적은 1322㎡인데 건물 면적은 243㎡로, 대지의 18%밖에 안 된다. 건물이 헐렁하게 들어선 덕에 나머지 땅은 행인들의 길이자 쉼터가 됐다.
건물은 가상자산거래소 빗썸이 사회공헌 커뮤니티 공간으로 만든 빗썸 나눔센터다. 세계 3대 디자인상으로 꼽히는 2025 레드닷 디자인 상(컨셉디자인 부분)을 최근 받았다. 빗썸 나눔센터는 R&D센터 공사가 시작되기 전까지 운영될 예정이다.이 센터의 경우 지난달 10일 서울시가 혁신적인 디자인의 민간 건축물을 발굴하기 위해 추진하고 있는 도시건축디자인 혁신 사업에 선정됐다.
(일부 발췌)
Completed in December last year at the Samsung Station intersection near COEX in Gangnam, Seoul, the Bithumb Nanum Center occupies only 18% of its site, leaving the rest as public walkways and a rest area.
Created by cryptocurrency exchange Bithumb as a social contribution space, it won the 2025 Red Dot Design Award (Concept Design) and upcoming R&D Center was selected for Seoul’s Creative Innovation Project.
(Excerpt)
자세한 내용은 중앙일보 기사에서 확인하실 수 있습니다.
For more details, please see the JoongAng Ilbo article
출처:중앙일보 (JoongAng Ilbo)
https://www.joongang.co.kr/article/25358378
📍 서울특별시 강남구 대치동 945-2, 3, 4 필지
📍 945-2, 3, 4 Daechi-dong, Gangnam-gu, Seoul, South Korea
Photo: Yoon,joonhwan_UrbanRecord @yoon_joonhwan
CG: NRML.STUDIO @we_are_nrml
#SSP #SeoulArchitecture #Youngarchitect #Architecture #UrbanDesign #RedDotDesign #Winner2025 #PublicSpace #Gangnam #Seoul #SustainableDesign #ArchitectureLovers #DesignStudio #Cityscape #UrbanOasis #에스에스피건축사사무소 #박성기 #건축가 #건축 #젊은건축가 #레드닷어워드 #레드닷디자인어워드 #레드닷수상작#사회공헌공간 #강남 #삼성역 #디자인 #공공건축](https://scontent-atl3-1.cdninstagram.com/v/t51.82787-15/530269614_18412499149129907_859675427883602790_n.jpg?stp=dst-jpg_e35_tt6&_nc_cat=103&ccb=1-7&_nc_sid=18de74&_nc_ohc=WehO-kOOqvQQ7kNvwERYkop&_nc_oc=AdkvnMoLUXVvmXnFlALnfQe81azOcY8F3wURmq8h_-CGFUVs8sQnLNVB6Fu4lp0Q2-vImlxoLiYM5YJnOtYGXw_H&_nc_zt=23&_nc_ht=scontent-atl3-1.cdninstagram.com&edm=AM6HXa8EAAAA&_nc_gid=gzulMCihs9FmFORnovYMTQ&oh=00_AfUj2tK3dIT7jI0dJEZ34Rwp57m7w1V7y0tR1T2-jn0jGA&oe=68B8E1D3)
!["Blooming Clouds", 2025 레드닷 디자인 어워드 수상 | "Tomorrow Scape", 도시건축디자인 혁신 사업에 선정
"Blooming Clouds" Wins 2025 Red Dot Design Award | "Tomorrow Scape" Selected for Creative Innovation Project
강남 한복판에 자리한 'Blooming Clouds'가 중앙일보 기사로 다뤄졌습니다. 시민에게 열린 공간과 독창적 디자인으로 2025 레드닷 디자인 어워드를 수상했고, 앞으로 지어질 R&D 센터가 서울시 도시건축디자인 혁신사업에 선정된 소식도 함께 전해졌습니다.
“Blooming Clouds,” located in the heart of Gangnam, was featured in a JoongAng Ilbo article. Recognized for its open public space and unique design, it won the 2025 Red Dot Design Award, and upcoming R&D Center was also selected for Seoul’s Creative Innovation Project.
[행인에 길 내준 강남 한복판 1층 건물, 세계 3대 디자인상 받았다]
[Gangnam Building That Gave Way to Pedestrians Wins One of the World’s Top Three Design Awards]
서울 강남구 코엑스 앞 삼성역 사거리, 빽빽한 고층 빌딩 사이로 지난해 12월 지하 2층, 지상 1층 규모의 작은 건물 하나가 들어섰다. 대지 면적은 1322㎡인데 건물 면적은 243㎡로, 대지의 18%밖에 안 된다. 건물이 헐렁하게 들어선 덕에 나머지 땅은 행인들의 길이자 쉼터가 됐다.
건물은 가상자산거래소 빗썸이 사회공헌 커뮤니티 공간으로 만든 빗썸 나눔센터다. 세계 3대 디자인상으로 꼽히는 2025 레드닷 디자인 상(컨셉디자인 부분)을 최근 받았다. 빗썸 나눔센터는 R&D센터 공사가 시작되기 전까지 운영될 예정이다.이 센터의 경우 지난달 10일 서울시가 혁신적인 디자인의 민간 건축물을 발굴하기 위해 추진하고 있는 도시건축디자인 혁신 사업에 선정됐다.
(일부 발췌)
Completed in December last year at the Samsung Station intersection near COEX in Gangnam, Seoul, the Bithumb Nanum Center occupies only 18% of its site, leaving the rest as public walkways and a rest area.
Created by cryptocurrency exchange Bithumb as a social contribution space, it won the 2025 Red Dot Design Award (Concept Design) and upcoming R&D Center was selected for Seoul’s Creative Innovation Project.
(Excerpt)
자세한 내용은 중앙일보 기사에서 확인하실 수 있습니다.
For more details, please see the JoongAng Ilbo article
출처:중앙일보 (JoongAng Ilbo)
https://www.joongang.co.kr/article/25358378
📍 서울특별시 강남구 대치동 945-2, 3, 4 필지
📍 945-2, 3, 4 Daechi-dong, Gangnam-gu, Seoul, South Korea
Photo: Yoon,joonhwan_UrbanRecord @yoon_joonhwan
CG: NRML.STUDIO @we_are_nrml
#SSP #SeoulArchitecture #Youngarchitect #Architecture #UrbanDesign #RedDotDesign #Winner2025 #PublicSpace #Gangnam #Seoul #SustainableDesign #ArchitectureLovers #DesignStudio #Cityscape #UrbanOasis #에스에스피건축사사무소 #박성기 #건축가 #건축 #젊은건축가 #레드닷어워드 #레드닷디자인어워드 #레드닷수상작#사회공헌공간 #강남 #삼성역 #디자인 #공공건축](https://scontent-atl3-2.cdninstagram.com/v/t51.82787-15/530088777_18412499155129907_8065935502226063669_n.jpg?stp=dst-jpg_e35_tt6&_nc_cat=102&ccb=1-7&_nc_sid=18de74&_nc_ohc=auv2WEjV9XoQ7kNvwGKHRo2&_nc_oc=AdkteTytOutYhNJUT1IDHndQmOndjnS6AvrL5aaHXsfkvKMU01sugLtDFcnE4tCrAGGTgLH1skToTw-IKzjwebY7&_nc_zt=23&_nc_ht=scontent-atl3-2.cdninstagram.com&edm=AM6HXa8EAAAA&_nc_gid=gzulMCihs9FmFORnovYMTQ&oh=00_AfVlwB3J-UzAbIDUgpqJlDhKPoIN5h0Ai9SM8QSQ9WBsew&oe=68B8B9B4)
!["Blooming Clouds", 2025 레드닷 디자인 어워드 수상 | "Tomorrow Scape", 도시건축디자인 혁신 사업에 선정
"Blooming Clouds" Wins 2025 Red Dot Design Award | "Tomorrow Scape" Selected for Creative Innovation Project
강남 한복판에 자리한 'Blooming Clouds'가 중앙일보 기사로 다뤄졌습니다. 시민에게 열린 공간과 독창적 디자인으로 2025 레드닷 디자인 어워드를 수상했고, 앞으로 지어질 R&D 센터가 서울시 도시건축디자인 혁신사업에 선정된 소식도 함께 전해졌습니다.
“Blooming Clouds,” located in the heart of Gangnam, was featured in a JoongAng Ilbo article. Recognized for its open public space and unique design, it won the 2025 Red Dot Design Award, and upcoming R&D Center was also selected for Seoul’s Creative Innovation Project.
[행인에 길 내준 강남 한복판 1층 건물, 세계 3대 디자인상 받았다]
[Gangnam Building That Gave Way to Pedestrians Wins One of the World’s Top Three Design Awards]
서울 강남구 코엑스 앞 삼성역 사거리, 빽빽한 고층 빌딩 사이로 지난해 12월 지하 2층, 지상 1층 규모의 작은 건물 하나가 들어섰다. 대지 면적은 1322㎡인데 건물 면적은 243㎡로, 대지의 18%밖에 안 된다. 건물이 헐렁하게 들어선 덕에 나머지 땅은 행인들의 길이자 쉼터가 됐다.
건물은 가상자산거래소 빗썸이 사회공헌 커뮤니티 공간으로 만든 빗썸 나눔센터다. 세계 3대 디자인상으로 꼽히는 2025 레드닷 디자인 상(컨셉디자인 부분)을 최근 받았다. 빗썸 나눔센터는 R&D센터 공사가 시작되기 전까지 운영될 예정이다.이 센터의 경우 지난달 10일 서울시가 혁신적인 디자인의 민간 건축물을 발굴하기 위해 추진하고 있는 도시건축디자인 혁신 사업에 선정됐다.
(일부 발췌)
Completed in December last year at the Samsung Station intersection near COEX in Gangnam, Seoul, the Bithumb Nanum Center occupies only 18% of its site, leaving the rest as public walkways and a rest area.
Created by cryptocurrency exchange Bithumb as a social contribution space, it won the 2025 Red Dot Design Award (Concept Design) and upcoming R&D Center was selected for Seoul’s Creative Innovation Project.
(Excerpt)
자세한 내용은 중앙일보 기사에서 확인하실 수 있습니다.
For more details, please see the JoongAng Ilbo article
출처:중앙일보 (JoongAng Ilbo)
https://www.joongang.co.kr/article/25358378
📍 서울특별시 강남구 대치동 945-2, 3, 4 필지
📍 945-2, 3, 4 Daechi-dong, Gangnam-gu, Seoul, South Korea
Photo: Yoon,joonhwan_UrbanRecord @yoon_joonhwan
CG: NRML.STUDIO @we_are_nrml
#SSP #SeoulArchitecture #Youngarchitect #Architecture #UrbanDesign #RedDotDesign #Winner2025 #PublicSpace #Gangnam #Seoul #SustainableDesign #ArchitectureLovers #DesignStudio #Cityscape #UrbanOasis #에스에스피건축사사무소 #박성기 #건축가 #건축 #젊은건축가 #레드닷어워드 #레드닷디자인어워드 #레드닷수상작#사회공헌공간 #강남 #삼성역 #디자인 #공공건축](https://scontent-atl3-3.cdninstagram.com/v/t51.82787-15/532498904_18412499131129907_6150122021490063534_n.jpg?stp=dst-jpg_e35_tt6&_nc_cat=109&ccb=1-7&_nc_sid=18de74&_nc_ohc=b_HS0ke1yFIQ7kNvwFEtImO&_nc_oc=Adk0vRSEnZ3AywA8kgPWp4fouoWRP57KGhD9tx4lD-13XH5kk-3SLtvabHMLchQgKCbHQl22PP15JrLKKBY5CpNg&_nc_zt=23&_nc_ht=scontent-atl3-3.cdninstagram.com&edm=AM6HXa8EAAAA&_nc_gid=gzulMCihs9FmFORnovYMTQ&oh=00_AfXDvqq_mllP9ffVZ0iKR2VYMBPlBV2wv01oLqujGwTUjA&oe=68B8C962)
!["Blooming Clouds", 2025 레드닷 디자인 어워드 수상 | "Tomorrow Scape", 도시건축디자인 혁신 사업에 선정
"Blooming Clouds" Wins 2025 Red Dot Design Award | "Tomorrow Scape" Selected for Creative Innovation Project
강남 한복판에 자리한 'Blooming Clouds'가 중앙일보 기사로 다뤄졌습니다. 시민에게 열린 공간과 독창적 디자인으로 2025 레드닷 디자인 어워드를 수상했고, 앞으로 지어질 R&D 센터가 서울시 도시건축디자인 혁신사업에 선정된 소식도 함께 전해졌습니다.
“Blooming Clouds,” located in the heart of Gangnam, was featured in a JoongAng Ilbo article. Recognized for its open public space and unique design, it won the 2025 Red Dot Design Award, and upcoming R&D Center was also selected for Seoul’s Creative Innovation Project.
[행인에 길 내준 강남 한복판 1층 건물, 세계 3대 디자인상 받았다]
[Gangnam Building That Gave Way to Pedestrians Wins One of the World’s Top Three Design Awards]
서울 강남구 코엑스 앞 삼성역 사거리, 빽빽한 고층 빌딩 사이로 지난해 12월 지하 2층, 지상 1층 규모의 작은 건물 하나가 들어섰다. 대지 면적은 1322㎡인데 건물 면적은 243㎡로, 대지의 18%밖에 안 된다. 건물이 헐렁하게 들어선 덕에 나머지 땅은 행인들의 길이자 쉼터가 됐다.
건물은 가상자산거래소 빗썸이 사회공헌 커뮤니티 공간으로 만든 빗썸 나눔센터다. 세계 3대 디자인상으로 꼽히는 2025 레드닷 디자인 상(컨셉디자인 부분)을 최근 받았다. 빗썸 나눔센터는 R&D센터 공사가 시작되기 전까지 운영될 예정이다.이 센터의 경우 지난달 10일 서울시가 혁신적인 디자인의 민간 건축물을 발굴하기 위해 추진하고 있는 도시건축디자인 혁신 사업에 선정됐다.
(일부 발췌)
Completed in December last year at the Samsung Station intersection near COEX in Gangnam, Seoul, the Bithumb Nanum Center occupies only 18% of its site, leaving the rest as public walkways and a rest area.
Created by cryptocurrency exchange Bithumb as a social contribution space, it won the 2025 Red Dot Design Award (Concept Design) and upcoming R&D Center was selected for Seoul’s Creative Innovation Project.
(Excerpt)
자세한 내용은 중앙일보 기사에서 확인하실 수 있습니다.
For more details, please see the JoongAng Ilbo article
출처:중앙일보 (JoongAng Ilbo)
https://www.joongang.co.kr/article/25358378
📍 서울특별시 강남구 대치동 945-2, 3, 4 필지
📍 945-2, 3, 4 Daechi-dong, Gangnam-gu, Seoul, South Korea
Photo: Yoon,joonhwan_UrbanRecord @yoon_joonhwan
CG: NRML.STUDIO @we_are_nrml
#SSP #SeoulArchitecture #Youngarchitect #Architecture #UrbanDesign #RedDotDesign #Winner2025 #PublicSpace #Gangnam #Seoul #SustainableDesign #ArchitectureLovers #DesignStudio #Cityscape #UrbanOasis #에스에스피건축사사무소 #박성기 #건축가 #건축 #젊은건축가 #레드닷어워드 #레드닷디자인어워드 #레드닷수상작#사회공헌공간 #강남 #삼성역 #디자인 #공공건축](https://scontent-atl3-2.cdninstagram.com/v/t51.82787-15/530472741_18412499164129907_6241824914245158493_n.jpg?stp=dst-jpg_e35_tt6&_nc_cat=104&ccb=1-7&_nc_sid=18de74&_nc_ohc=baSzxEVil7oQ7kNvwHxZh2o&_nc_oc=Admm5fPL7mONb0vB38M_2qGGE7mWDKeMnX9ig6azOlGxh7bkhxYIOMg2s1UTj1HejsOn3hGTenz1-J2Fbhxf14ze&_nc_zt=23&_nc_ht=scontent-atl3-2.cdninstagram.com&edm=AM6HXa8EAAAA&_nc_gid=gzulMCihs9FmFORnovYMTQ&oh=00_AfV9HNOMogYTVlJxApDFdaLfkImYnWScRnVW6DWCRhjvwg&oe=68B8D1A2)
!["Blooming Clouds", 2025 레드닷 디자인 어워드 수상 | "Tomorrow Scape", 도시건축디자인 혁신 사업에 선정
"Blooming Clouds" Wins 2025 Red Dot Design Award | "Tomorrow Scape" Selected for Creative Innovation Project
강남 한복판에 자리한 'Blooming Clouds'가 중앙일보 기사로 다뤄졌습니다. 시민에게 열린 공간과 독창적 디자인으로 2025 레드닷 디자인 어워드를 수상했고, 앞으로 지어질 R&D 센터가 서울시 도시건축디자인 혁신사업에 선정된 소식도 함께 전해졌습니다.
“Blooming Clouds,” located in the heart of Gangnam, was featured in a JoongAng Ilbo article. Recognized for its open public space and unique design, it won the 2025 Red Dot Design Award, and upcoming R&D Center was also selected for Seoul’s Creative Innovation Project.
[행인에 길 내준 강남 한복판 1층 건물, 세계 3대 디자인상 받았다]
[Gangnam Building That Gave Way to Pedestrians Wins One of the World’s Top Three Design Awards]
서울 강남구 코엑스 앞 삼성역 사거리, 빽빽한 고층 빌딩 사이로 지난해 12월 지하 2층, 지상 1층 규모의 작은 건물 하나가 들어섰다. 대지 면적은 1322㎡인데 건물 면적은 243㎡로, 대지의 18%밖에 안 된다. 건물이 헐렁하게 들어선 덕에 나머지 땅은 행인들의 길이자 쉼터가 됐다.
건물은 가상자산거래소 빗썸이 사회공헌 커뮤니티 공간으로 만든 빗썸 나눔센터다. 세계 3대 디자인상으로 꼽히는 2025 레드닷 디자인 상(컨셉디자인 부분)을 최근 받았다. 빗썸 나눔센터는 R&D센터 공사가 시작되기 전까지 운영될 예정이다.이 센터의 경우 지난달 10일 서울시가 혁신적인 디자인의 민간 건축물을 발굴하기 위해 추진하고 있는 도시건축디자인 혁신 사업에 선정됐다.
(일부 발췌)
Completed in December last year at the Samsung Station intersection near COEX in Gangnam, Seoul, the Bithumb Nanum Center occupies only 18% of its site, leaving the rest as public walkways and a rest area.
Created by cryptocurrency exchange Bithumb as a social contribution space, it won the 2025 Red Dot Design Award (Concept Design) and upcoming R&D Center was selected for Seoul’s Creative Innovation Project.
(Excerpt)
자세한 내용은 중앙일보 기사에서 확인하실 수 있습니다.
For more details, please see the JoongAng Ilbo article
출처:중앙일보 (JoongAng Ilbo)
https://www.joongang.co.kr/article/25358378
📍 서울특별시 강남구 대치동 945-2, 3, 4 필지
📍 945-2, 3, 4 Daechi-dong, Gangnam-gu, Seoul, South Korea
Photo: Yoon,joonhwan_UrbanRecord @yoon_joonhwan
CG: NRML.STUDIO @we_are_nrml
#SSP #SeoulArchitecture #Youngarchitect #Architecture #UrbanDesign #RedDotDesign #Winner2025 #PublicSpace #Gangnam #Seoul #SustainableDesign #ArchitectureLovers #DesignStudio #Cityscape #UrbanOasis #에스에스피건축사사무소 #박성기 #건축가 #건축 #젊은건축가 #레드닷어워드 #레드닷디자인어워드 #레드닷수상작#사회공헌공간 #강남 #삼성역 #디자인 #공공건축](https://scontent-atl3-1.cdninstagram.com/v/t51.82787-15/532586349_18412499089129907_5713769987786631220_n.jpg?stp=dst-jpg_e35_tt6&_nc_cat=103&ccb=1-7&_nc_sid=18de74&_nc_ohc=jyQH5r_9ga4Q7kNvwHwQMJW&_nc_oc=AdnA2s0hJdBzIxqbP0TWY9p-rFfjcczPs-6oZbKh5jqm8YU9xcp1MQE1OgXIzk-NwDvrty_afbu7MTh049XPHEJS&_nc_zt=23&_nc_ht=scontent-atl3-1.cdninstagram.com&edm=AM6HXa8EAAAA&_nc_gid=gzulMCihs9FmFORnovYMTQ&oh=00_AfWlvRvBlz8Bc5t7AObf6kqPKUJLF-hrDM8Zze0RXG8y0w&oe=68B8E0E0)
!["Blooming Clouds", 2025 레드닷 디자인 어워드 수상 | "Tomorrow Scape", 도시건축디자인 혁신 사업에 선정
"Blooming Clouds" Wins 2025 Red Dot Design Award | "Tomorrow Scape" Selected for Creative Innovation Project
강남 한복판에 자리한 'Blooming Clouds'가 중앙일보 기사로 다뤄졌습니다. 시민에게 열린 공간과 독창적 디자인으로 2025 레드닷 디자인 어워드를 수상했고, 앞으로 지어질 R&D 센터가 서울시 도시건축디자인 혁신사업에 선정된 소식도 함께 전해졌습니다.
“Blooming Clouds,” located in the heart of Gangnam, was featured in a JoongAng Ilbo article. Recognized for its open public space and unique design, it won the 2025 Red Dot Design Award, and upcoming R&D Center was also selected for Seoul’s Creative Innovation Project.
[행인에 길 내준 강남 한복판 1층 건물, 세계 3대 디자인상 받았다]
[Gangnam Building That Gave Way to Pedestrians Wins One of the World’s Top Three Design Awards]
서울 강남구 코엑스 앞 삼성역 사거리, 빽빽한 고층 빌딩 사이로 지난해 12월 지하 2층, 지상 1층 규모의 작은 건물 하나가 들어섰다. 대지 면적은 1322㎡인데 건물 면적은 243㎡로, 대지의 18%밖에 안 된다. 건물이 헐렁하게 들어선 덕에 나머지 땅은 행인들의 길이자 쉼터가 됐다.
건물은 가상자산거래소 빗썸이 사회공헌 커뮤니티 공간으로 만든 빗썸 나눔센터다. 세계 3대 디자인상으로 꼽히는 2025 레드닷 디자인 상(컨셉디자인 부분)을 최근 받았다. 빗썸 나눔센터는 R&D센터 공사가 시작되기 전까지 운영될 예정이다.이 센터의 경우 지난달 10일 서울시가 혁신적인 디자인의 민간 건축물을 발굴하기 위해 추진하고 있는 도시건축디자인 혁신 사업에 선정됐다.
(일부 발췌)
Completed in December last year at the Samsung Station intersection near COEX in Gangnam, Seoul, the Bithumb Nanum Center occupies only 18% of its site, leaving the rest as public walkways and a rest area.
Created by cryptocurrency exchange Bithumb as a social contribution space, it won the 2025 Red Dot Design Award (Concept Design) and upcoming R&D Center was selected for Seoul’s Creative Innovation Project.
(Excerpt)
자세한 내용은 중앙일보 기사에서 확인하실 수 있습니다.
For more details, please see the JoongAng Ilbo article
출처:중앙일보 (JoongAng Ilbo)
https://www.joongang.co.kr/article/25358378
📍 서울특별시 강남구 대치동 945-2, 3, 4 필지
📍 945-2, 3, 4 Daechi-dong, Gangnam-gu, Seoul, South Korea
Photo: Yoon,joonhwan_UrbanRecord @yoon_joonhwan
CG: NRML.STUDIO @we_are_nrml
#SSP #SeoulArchitecture #Youngarchitect #Architecture #UrbanDesign #RedDotDesign #Winner2025 #PublicSpace #Gangnam #Seoul #SustainableDesign #ArchitectureLovers #DesignStudio #Cityscape #UrbanOasis #에스에스피건축사사무소 #박성기 #건축가 #건축 #젊은건축가 #레드닷어워드 #레드닷디자인어워드 #레드닷수상작#사회공헌공간 #강남 #삼성역 #디자인 #공공건축](https://scontent-atl3-1.cdninstagram.com/v/t51.82787-15/532023925_18412499101129907_7045011427920601006_n.jpg?stp=dst-jpg_e35_tt6&_nc_cat=103&ccb=1-7&_nc_sid=18de74&_nc_ohc=krA-cYiTnMIQ7kNvwF6uHer&_nc_oc=Admaaf69CFTssjr9fiEc2QCAqBLSQrTmPEEzRGYQ79nEgmOy8e902ukPbpvYj6mgpasm4EL85QmW50fJtR8bZB2k&_nc_zt=23&_nc_ht=scontent-atl3-1.cdninstagram.com&edm=AM6HXa8EAAAA&_nc_gid=gzulMCihs9FmFORnovYMTQ&oh=00_AfUb9BhaTsa1eRwXl3osxqqa4iU0EWMmvIUXiyXTPMmvUA&oe=68B8B9A2)
!["Blooming Clouds", 2025 레드닷 디자인 어워드 수상 | "Tomorrow Scape", 도시건축디자인 혁신 사업에 선정
"Blooming Clouds" Wins 2025 Red Dot Design Award | "Tomorrow Scape" Selected for Creative Innovation Project
강남 한복판에 자리한 'Blooming Clouds'가 중앙일보 기사로 다뤄졌습니다. 시민에게 열린 공간과 독창적 디자인으로 2025 레드닷 디자인 어워드를 수상했고, 앞으로 지어질 R&D 센터가 서울시 도시건축디자인 혁신사업에 선정된 소식도 함께 전해졌습니다.
“Blooming Clouds,” located in the heart of Gangnam, was featured in a JoongAng Ilbo article. Recognized for its open public space and unique design, it won the 2025 Red Dot Design Award, and upcoming R&D Center was also selected for Seoul’s Creative Innovation Project.
[행인에 길 내준 강남 한복판 1층 건물, 세계 3대 디자인상 받았다]
[Gangnam Building That Gave Way to Pedestrians Wins One of the World’s Top Three Design Awards]
서울 강남구 코엑스 앞 삼성역 사거리, 빽빽한 고층 빌딩 사이로 지난해 12월 지하 2층, 지상 1층 규모의 작은 건물 하나가 들어섰다. 대지 면적은 1322㎡인데 건물 면적은 243㎡로, 대지의 18%밖에 안 된다. 건물이 헐렁하게 들어선 덕에 나머지 땅은 행인들의 길이자 쉼터가 됐다.
건물은 가상자산거래소 빗썸이 사회공헌 커뮤니티 공간으로 만든 빗썸 나눔센터다. 세계 3대 디자인상으로 꼽히는 2025 레드닷 디자인 상(컨셉디자인 부분)을 최근 받았다. 빗썸 나눔센터는 R&D센터 공사가 시작되기 전까지 운영될 예정이다.이 센터의 경우 지난달 10일 서울시가 혁신적인 디자인의 민간 건축물을 발굴하기 위해 추진하고 있는 도시건축디자인 혁신 사업에 선정됐다.
(일부 발췌)
Completed in December last year at the Samsung Station intersection near COEX in Gangnam, Seoul, the Bithumb Nanum Center occupies only 18% of its site, leaving the rest as public walkways and a rest area.
Created by cryptocurrency exchange Bithumb as a social contribution space, it won the 2025 Red Dot Design Award (Concept Design) and upcoming R&D Center was selected for Seoul’s Creative Innovation Project.
(Excerpt)
자세한 내용은 중앙일보 기사에서 확인하실 수 있습니다.
For more details, please see the JoongAng Ilbo article
출처:중앙일보 (JoongAng Ilbo)
https://www.joongang.co.kr/article/25358378
📍 서울특별시 강남구 대치동 945-2, 3, 4 필지
📍 945-2, 3, 4 Daechi-dong, Gangnam-gu, Seoul, South Korea
Photo: Yoon,joonhwan_UrbanRecord @yoon_joonhwan
CG: NRML.STUDIO @we_are_nrml
#SSP #SeoulArchitecture #Youngarchitect #Architecture #UrbanDesign #RedDotDesign #Winner2025 #PublicSpace #Gangnam #Seoul #SustainableDesign #ArchitectureLovers #DesignStudio #Cityscape #UrbanOasis #에스에스피건축사사무소 #박성기 #건축가 #건축 #젊은건축가 #레드닷어워드 #레드닷디자인어워드 #레드닷수상작#사회공헌공간 #강남 #삼성역 #디자인 #공공건축](https://scontent-atl3-2.cdninstagram.com/v/t51.82787-15/530807996_18412499092129907_3003805018288641014_n.jpg?stp=dst-jpg_e35_tt6&_nc_cat=102&ccb=1-7&_nc_sid=18de74&_nc_ohc=m6-jDBCAfEwQ7kNvwE5w08y&_nc_oc=AdksBbYzLFNXbhtNBd6tG8fmwFjY2b_YukVx9Lcf_S31piGimehUE5CxjhRp4gcxEfRpgqdI03zrjD60yj3TcZXS&_nc_zt=23&_nc_ht=scontent-atl3-2.cdninstagram.com&edm=AM6HXa8EAAAA&_nc_gid=gzulMCihs9FmFORnovYMTQ&oh=00_AfWRRcP-Rv4Wj_U6uQ6Zqs4ug9ToUai1cnn1t4Bqr-nZnA&oe=68B8EAC1)
!["Blooming Clouds", 2025 레드닷 디자인 어워드 수상 | "Tomorrow Scape", 도시건축디자인 혁신 사업에 선정
"Blooming Clouds" Wins 2025 Red Dot Design Award | "Tomorrow Scape" Selected for Creative Innovation Project
강남 한복판에 자리한 'Blooming Clouds'가 중앙일보 기사로 다뤄졌습니다. 시민에게 열린 공간과 독창적 디자인으로 2025 레드닷 디자인 어워드를 수상했고, 앞으로 지어질 R&D 센터가 서울시 도시건축디자인 혁신사업에 선정된 소식도 함께 전해졌습니다.
“Blooming Clouds,” located in the heart of Gangnam, was featured in a JoongAng Ilbo article. Recognized for its open public space and unique design, it won the 2025 Red Dot Design Award, and upcoming R&D Center was also selected for Seoul’s Creative Innovation Project.
[행인에 길 내준 강남 한복판 1층 건물, 세계 3대 디자인상 받았다]
[Gangnam Building That Gave Way to Pedestrians Wins One of the World’s Top Three Design Awards]
서울 강남구 코엑스 앞 삼성역 사거리, 빽빽한 고층 빌딩 사이로 지난해 12월 지하 2층, 지상 1층 규모의 작은 건물 하나가 들어섰다. 대지 면적은 1322㎡인데 건물 면적은 243㎡로, 대지의 18%밖에 안 된다. 건물이 헐렁하게 들어선 덕에 나머지 땅은 행인들의 길이자 쉼터가 됐다.
건물은 가상자산거래소 빗썸이 사회공헌 커뮤니티 공간으로 만든 빗썸 나눔센터다. 세계 3대 디자인상으로 꼽히는 2025 레드닷 디자인 상(컨셉디자인 부분)을 최근 받았다. 빗썸 나눔센터는 R&D센터 공사가 시작되기 전까지 운영될 예정이다.이 센터의 경우 지난달 10일 서울시가 혁신적인 디자인의 민간 건축물을 발굴하기 위해 추진하고 있는 도시건축디자인 혁신 사업에 선정됐다.
(일부 발췌)
Completed in December last year at the Samsung Station intersection near COEX in Gangnam, Seoul, the Bithumb Nanum Center occupies only 18% of its site, leaving the rest as public walkways and a rest area.
Created by cryptocurrency exchange Bithumb as a social contribution space, it won the 2025 Red Dot Design Award (Concept Design) and upcoming R&D Center was selected for Seoul’s Creative Innovation Project.
(Excerpt)
자세한 내용은 중앙일보 기사에서 확인하실 수 있습니다.
For more details, please see the JoongAng Ilbo article
출처:중앙일보 (JoongAng Ilbo)
https://www.joongang.co.kr/article/25358378
📍 서울특별시 강남구 대치동 945-2, 3, 4 필지
📍 945-2, 3, 4 Daechi-dong, Gangnam-gu, Seoul, South Korea
Photo: Yoon,joonhwan_UrbanRecord @yoon_joonhwan
CG: NRML.STUDIO @we_are_nrml
#SSP #SeoulArchitecture #Youngarchitect #Architecture #UrbanDesign #RedDotDesign #Winner2025 #PublicSpace #Gangnam #Seoul #SustainableDesign #ArchitectureLovers #DesignStudio #Cityscape #UrbanOasis #에스에스피건축사사무소 #박성기 #건축가 #건축 #젊은건축가 #레드닷어워드 #레드닷디자인어워드 #레드닷수상작#사회공헌공간 #강남 #삼성역 #디자인 #공공건축](https://scontent-atl3-2.cdninstagram.com/v/t51.82787-15/531673339_18412499005129907_3371833652877060571_n.jpg?stp=dst-jpg_e35_tt6&_nc_cat=105&ccb=1-7&_nc_sid=18de74&_nc_ohc=MV4SyplX9WsQ7kNvwHscir0&_nc_oc=AdlQK0uPiSK2zOrO0Zauj-mZM3iyZfQczPO2OSSD5Sle81XrwS4RDqq2yQthoLriLqZFm2aRdKZw-S6kYG_D1mb4&_nc_zt=23&_nc_ht=scontent-atl3-2.cdninstagram.com&edm=AM6HXa8EAAAA&_nc_gid=gzulMCihs9FmFORnovYMTQ&oh=00_AfVQBBGPk9jQyiWUEMxqTnjw3eAPA-c8kInxUqvBjDL8Dw&oe=68B8EA6E)
!["Blooming Clouds", 2025 레드닷 디자인 어워드 수상 | "Tomorrow Scape", 도시건축디자인 혁신 사업에 선정
"Blooming Clouds" Wins 2025 Red Dot Design Award | "Tomorrow Scape" Selected for Creative Innovation Project
강남 한복판에 자리한 'Blooming Clouds'가 중앙일보 기사로 다뤄졌습니다. 시민에게 열린 공간과 독창적 디자인으로 2025 레드닷 디자인 어워드를 수상했고, 앞으로 지어질 R&D 센터가 서울시 도시건축디자인 혁신사업에 선정된 소식도 함께 전해졌습니다.
“Blooming Clouds,” located in the heart of Gangnam, was featured in a JoongAng Ilbo article. Recognized for its open public space and unique design, it won the 2025 Red Dot Design Award, and upcoming R&D Center was also selected for Seoul’s Creative Innovation Project.
[행인에 길 내준 강남 한복판 1층 건물, 세계 3대 디자인상 받았다]
[Gangnam Building That Gave Way to Pedestrians Wins One of the World’s Top Three Design Awards]
서울 강남구 코엑스 앞 삼성역 사거리, 빽빽한 고층 빌딩 사이로 지난해 12월 지하 2층, 지상 1층 규모의 작은 건물 하나가 들어섰다. 대지 면적은 1322㎡인데 건물 면적은 243㎡로, 대지의 18%밖에 안 된다. 건물이 헐렁하게 들어선 덕에 나머지 땅은 행인들의 길이자 쉼터가 됐다.
건물은 가상자산거래소 빗썸이 사회공헌 커뮤니티 공간으로 만든 빗썸 나눔센터다. 세계 3대 디자인상으로 꼽히는 2025 레드닷 디자인 상(컨셉디자인 부분)을 최근 받았다. 빗썸 나눔센터는 R&D센터 공사가 시작되기 전까지 운영될 예정이다.이 센터의 경우 지난달 10일 서울시가 혁신적인 디자인의 민간 건축물을 발굴하기 위해 추진하고 있는 도시건축디자인 혁신 사업에 선정됐다.
(일부 발췌)
Completed in December last year at the Samsung Station intersection near COEX in Gangnam, Seoul, the Bithumb Nanum Center occupies only 18% of its site, leaving the rest as public walkways and a rest area.
Created by cryptocurrency exchange Bithumb as a social contribution space, it won the 2025 Red Dot Design Award (Concept Design) and upcoming R&D Center was selected for Seoul’s Creative Innovation Project.
(Excerpt)
자세한 내용은 중앙일보 기사에서 확인하실 수 있습니다.
For more details, please see the JoongAng Ilbo article
출처:중앙일보 (JoongAng Ilbo)
https://www.joongang.co.kr/article/25358378
📍 서울특별시 강남구 대치동 945-2, 3, 4 필지
📍 945-2, 3, 4 Daechi-dong, Gangnam-gu, Seoul, South Korea
Photo: Yoon,joonhwan_UrbanRecord @yoon_joonhwan
CG: NRML.STUDIO @we_are_nrml
#SSP #SeoulArchitecture #Youngarchitect #Architecture #UrbanDesign #RedDotDesign #Winner2025 #PublicSpace #Gangnam #Seoul #SustainableDesign #ArchitectureLovers #DesignStudio #Cityscape #UrbanOasis #에스에스피건축사사무소 #박성기 #건축가 #건축 #젊은건축가 #레드닷어워드 #레드닷디자인어워드 #레드닷수상작#사회공헌공간 #강남 #삼성역 #디자인 #공공건축](https://scontent-atl3-3.cdninstagram.com/v/t51.82787-15/530787801_18412499029129907_918678477764365175_n.jpg?stp=dst-jpg_e35_tt6&_nc_cat=107&ccb=1-7&_nc_sid=18de74&_nc_ohc=uYmQpRoC7tgQ7kNvwHnikCw&_nc_oc=Adnj6wv5081il3l-pxF2IsglFfDIl7IbtjMxnzDfYjSDVYQVYbhNNDr6JcZZOFHQ3XX4lHMpAW6VZmgs94_zJTaz&_nc_zt=23&_nc_ht=scontent-atl3-3.cdninstagram.com&edm=AM6HXa8EAAAA&_nc_gid=gzulMCihs9FmFORnovYMTQ&oh=00_AfXjiNqYf-SNSFVZZEVgHWMaOMYAj-xekgKY0TCvLShGGQ&oe=68B8BDEF)
!["Blooming Clouds", 2025 레드닷 디자인 어워드 수상 | "Tomorrow Scape", 도시건축디자인 혁신 사업에 선정
"Blooming Clouds" Wins 2025 Red Dot Design Award | "Tomorrow Scape" Selected for Creative Innovation Project
강남 한복판에 자리한 'Blooming Clouds'가 중앙일보 기사로 다뤄졌습니다. 시민에게 열린 공간과 독창적 디자인으로 2025 레드닷 디자인 어워드를 수상했고, 앞으로 지어질 R&D 센터가 서울시 도시건축디자인 혁신사업에 선정된 소식도 함께 전해졌습니다.
“Blooming Clouds,” located in the heart of Gangnam, was featured in a JoongAng Ilbo article. Recognized for its open public space and unique design, it won the 2025 Red Dot Design Award, and upcoming R&D Center was also selected for Seoul’s Creative Innovation Project.
[행인에 길 내준 강남 한복판 1층 건물, 세계 3대 디자인상 받았다]
[Gangnam Building That Gave Way to Pedestrians Wins One of the World’s Top Three Design Awards]
서울 강남구 코엑스 앞 삼성역 사거리, 빽빽한 고층 빌딩 사이로 지난해 12월 지하 2층, 지상 1층 규모의 작은 건물 하나가 들어섰다. 대지 면적은 1322㎡인데 건물 면적은 243㎡로, 대지의 18%밖에 안 된다. 건물이 헐렁하게 들어선 덕에 나머지 땅은 행인들의 길이자 쉼터가 됐다.
건물은 가상자산거래소 빗썸이 사회공헌 커뮤니티 공간으로 만든 빗썸 나눔센터다. 세계 3대 디자인상으로 꼽히는 2025 레드닷 디자인 상(컨셉디자인 부분)을 최근 받았다. 빗썸 나눔센터는 R&D센터 공사가 시작되기 전까지 운영될 예정이다.이 센터의 경우 지난달 10일 서울시가 혁신적인 디자인의 민간 건축물을 발굴하기 위해 추진하고 있는 도시건축디자인 혁신 사업에 선정됐다.
(일부 발췌)
Completed in December last year at the Samsung Station intersection near COEX in Gangnam, Seoul, the Bithumb Nanum Center occupies only 18% of its site, leaving the rest as public walkways and a rest area.
Created by cryptocurrency exchange Bithumb as a social contribution space, it won the 2025 Red Dot Design Award (Concept Design) and upcoming R&D Center was selected for Seoul’s Creative Innovation Project.
(Excerpt)
자세한 내용은 중앙일보 기사에서 확인하실 수 있습니다.
For more details, please see the JoongAng Ilbo article
출처:중앙일보 (JoongAng Ilbo)
https://www.joongang.co.kr/article/25358378
📍 서울특별시 강남구 대치동 945-2, 3, 4 필지
📍 945-2, 3, 4 Daechi-dong, Gangnam-gu, Seoul, South Korea
Photo: Yoon,joonhwan_UrbanRecord @yoon_joonhwan
CG: NRML.STUDIO @we_are_nrml
#SSP #SeoulArchitecture #Youngarchitect #Architecture #UrbanDesign #RedDotDesign #Winner2025 #PublicSpace #Gangnam #Seoul #SustainableDesign #ArchitectureLovers #DesignStudio #Cityscape #UrbanOasis #에스에스피건축사사무소 #박성기 #건축가 #건축 #젊은건축가 #레드닷어워드 #레드닷디자인어워드 #레드닷수상작#사회공헌공간 #강남 #삼성역 #디자인 #공공건축](https://scontent-atl3-1.cdninstagram.com/v/t51.82787-15/531211298_18412499032129907_7240992761183830345_n.jpg?stp=dst-jpg_e35_tt6&_nc_cat=100&ccb=1-7&_nc_sid=18de74&_nc_ohc=nOOgGRM2qNsQ7kNvwFTgvWg&_nc_oc=Adn6OuINLK2Fu4-FcdWIeR_2EVOLXqR5LS6nr7a3C81_aqtZwlw6Q_o3uhHRUPJfU-yBnz0mUSCy5ANm21VLaaNr&_nc_zt=23&_nc_ht=scontent-atl3-1.cdninstagram.com&edm=AM6HXa8EAAAA&_nc_gid=gzulMCihs9FmFORnovYMTQ&oh=00_AfXR_UciQYzozg9U932ksfhzt8jYqWg2hdW9L3NxF38B3A&oe=68B8E4AC)
!["Blooming Clouds", 2025 레드닷 디자인 어워드 수상 | "Tomorrow Scape", 도시건축디자인 혁신 사업에 선정
"Blooming Clouds" Wins 2025 Red Dot Design Award | "Tomorrow Scape" Selected for Creative Innovation Project
강남 한복판에 자리한 'Blooming Clouds'가 중앙일보 기사로 다뤄졌습니다. 시민에게 열린 공간과 독창적 디자인으로 2025 레드닷 디자인 어워드를 수상했고, 앞으로 지어질 R&D 센터가 서울시 도시건축디자인 혁신사업에 선정된 소식도 함께 전해졌습니다.
“Blooming Clouds,” located in the heart of Gangnam, was featured in a JoongAng Ilbo article. Recognized for its open public space and unique design, it won the 2025 Red Dot Design Award, and upcoming R&D Center was also selected for Seoul’s Creative Innovation Project.
[행인에 길 내준 강남 한복판 1층 건물, 세계 3대 디자인상 받았다]
[Gangnam Building That Gave Way to Pedestrians Wins One of the World’s Top Three Design Awards]
서울 강남구 코엑스 앞 삼성역 사거리, 빽빽한 고층 빌딩 사이로 지난해 12월 지하 2층, 지상 1층 규모의 작은 건물 하나가 들어섰다. 대지 면적은 1322㎡인데 건물 면적은 243㎡로, 대지의 18%밖에 안 된다. 건물이 헐렁하게 들어선 덕에 나머지 땅은 행인들의 길이자 쉼터가 됐다.
건물은 가상자산거래소 빗썸이 사회공헌 커뮤니티 공간으로 만든 빗썸 나눔센터다. 세계 3대 디자인상으로 꼽히는 2025 레드닷 디자인 상(컨셉디자인 부분)을 최근 받았다. 빗썸 나눔센터는 R&D센터 공사가 시작되기 전까지 운영될 예정이다.이 센터의 경우 지난달 10일 서울시가 혁신적인 디자인의 민간 건축물을 발굴하기 위해 추진하고 있는 도시건축디자인 혁신 사업에 선정됐다.
(일부 발췌)
Completed in December last year at the Samsung Station intersection near COEX in Gangnam, Seoul, the Bithumb Nanum Center occupies only 18% of its site, leaving the rest as public walkways and a rest area.
Created by cryptocurrency exchange Bithumb as a social contribution space, it won the 2025 Red Dot Design Award (Concept Design) and upcoming R&D Center was selected for Seoul’s Creative Innovation Project.
(Excerpt)
자세한 내용은 중앙일보 기사에서 확인하실 수 있습니다.
For more details, please see the JoongAng Ilbo article
출처:중앙일보 (JoongAng Ilbo)
https://www.joongang.co.kr/article/25358378
📍 서울특별시 강남구 대치동 945-2, 3, 4 필지
📍 945-2, 3, 4 Daechi-dong, Gangnam-gu, Seoul, South Korea
Photo: Yoon,joonhwan_UrbanRecord @yoon_joonhwan
CG: NRML.STUDIO @we_are_nrml
#SSP #SeoulArchitecture #Youngarchitect #Architecture #UrbanDesign #RedDotDesign #Winner2025 #PublicSpace #Gangnam #Seoul #SustainableDesign #ArchitectureLovers #DesignStudio #Cityscape #UrbanOasis #에스에스피건축사사무소 #박성기 #건축가 #건축 #젊은건축가 #레드닷어워드 #레드닷디자인어워드 #레드닷수상작#사회공헌공간 #강남 #삼성역 #디자인 #공공건축](https://scontent-atl3-3.cdninstagram.com/v/t51.82787-15/532567329_18412498954129907_3828015709101820141_n.jpg?stp=dst-jpg_e35_tt6&_nc_cat=108&ccb=1-7&_nc_sid=18de74&_nc_ohc=k0_wDfqgT-AQ7kNvwFpzQ_o&_nc_oc=Adm3JyfU38J7cVTFRMG3D8OpzcJyTB7JKi2d83Jnjh1VQJWDoM4sky5ulyjQSdarMW_JZcKWPp_vm-H-GuJQHHw9&_nc_zt=23&_nc_ht=scontent-atl3-3.cdninstagram.com&edm=AM6HXa8EAAAA&_nc_gid=gzulMCihs9FmFORnovYMTQ&oh=00_AfWf668FR6D0S-G1B4sp_wpA2F0419y3VQmS3ZDFRdOF1w&oe=68B8E238)
!["Blooming Clouds", 2025 레드닷 디자인 어워드 수상 | "Tomorrow Scape", 도시건축디자인 혁신 사업에 선정
"Blooming Clouds" Wins 2025 Red Dot Design Award | "Tomorrow Scape" Selected for Creative Innovation Project
강남 한복판에 자리한 'Blooming Clouds'가 중앙일보 기사로 다뤄졌습니다. 시민에게 열린 공간과 독창적 디자인으로 2025 레드닷 디자인 어워드를 수상했고, 앞으로 지어질 R&D 센터가 서울시 도시건축디자인 혁신사업에 선정된 소식도 함께 전해졌습니다.
“Blooming Clouds,” located in the heart of Gangnam, was featured in a JoongAng Ilbo article. Recognized for its open public space and unique design, it won the 2025 Red Dot Design Award, and upcoming R&D Center was also selected for Seoul’s Creative Innovation Project.
[행인에 길 내준 강남 한복판 1층 건물, 세계 3대 디자인상 받았다]
[Gangnam Building That Gave Way to Pedestrians Wins One of the World’s Top Three Design Awards]
서울 강남구 코엑스 앞 삼성역 사거리, 빽빽한 고층 빌딩 사이로 지난해 12월 지하 2층, 지상 1층 규모의 작은 건물 하나가 들어섰다. 대지 면적은 1322㎡인데 건물 면적은 243㎡로, 대지의 18%밖에 안 된다. 건물이 헐렁하게 들어선 덕에 나머지 땅은 행인들의 길이자 쉼터가 됐다.
건물은 가상자산거래소 빗썸이 사회공헌 커뮤니티 공간으로 만든 빗썸 나눔센터다. 세계 3대 디자인상으로 꼽히는 2025 레드닷 디자인 상(컨셉디자인 부분)을 최근 받았다. 빗썸 나눔센터는 R&D센터 공사가 시작되기 전까지 운영될 예정이다.이 센터의 경우 지난달 10일 서울시가 혁신적인 디자인의 민간 건축물을 발굴하기 위해 추진하고 있는 도시건축디자인 혁신 사업에 선정됐다.
(일부 발췌)
Completed in December last year at the Samsung Station intersection near COEX in Gangnam, Seoul, the Bithumb Nanum Center occupies only 18% of its site, leaving the rest as public walkways and a rest area.
Created by cryptocurrency exchange Bithumb as a social contribution space, it won the 2025 Red Dot Design Award (Concept Design) and upcoming R&D Center was selected for Seoul’s Creative Innovation Project.
(Excerpt)
자세한 내용은 중앙일보 기사에서 확인하실 수 있습니다.
For more details, please see the JoongAng Ilbo article
출처:중앙일보 (JoongAng Ilbo)
https://www.joongang.co.kr/article/25358378
📍 서울특별시 강남구 대치동 945-2, 3, 4 필지
📍 945-2, 3, 4 Daechi-dong, Gangnam-gu, Seoul, South Korea
Photo: Yoon,joonhwan_UrbanRecord @yoon_joonhwan
CG: NRML.STUDIO @we_are_nrml
#SSP #SeoulArchitecture #Youngarchitect #Architecture #UrbanDesign #RedDotDesign #Winner2025 #PublicSpace #Gangnam #Seoul #SustainableDesign #ArchitectureLovers #DesignStudio #Cityscape #UrbanOasis #에스에스피건축사사무소 #박성기 #건축가 #건축 #젊은건축가 #레드닷어워드 #레드닷디자인어워드 #레드닷수상작#사회공헌공간 #강남 #삼성역 #디자인 #공공건축](https://scontent-atl3-3.cdninstagram.com/v/t51.82787-15/530392364_18412499014129907_218401872146472286_n.jpg?stp=dst-jpg_e35_tt6&_nc_cat=108&ccb=1-7&_nc_sid=18de74&_nc_ohc=lqGg5btmj8YQ7kNvwGKe1Me&_nc_oc=Admt8TrAV1udO3bet3_ABq4MQzq1sspJ7HfmUH-xwdXA2C3-jS9XVGBvFA1UfFfmMaE7MGGNBfTERq2zFXRHYILa&_nc_zt=23&_nc_ht=scontent-atl3-3.cdninstagram.com&edm=AM6HXa8EAAAA&_nc_gid=gzulMCihs9FmFORnovYMTQ&oh=00_AfUJNGlp0wuymaS799qiL-XIWQCtPUer0bcEm1wh89GRyQ&oe=68B8DDCD)
!["Blooming Clouds", 2025 레드닷 디자인 어워드 수상 | "Tomorrow Scape", 도시건축디자인 혁신 사업에 선정
"Blooming Clouds" Wins 2025 Red Dot Design Award | "Tomorrow Scape" Selected for Creative Innovation Project
강남 한복판에 자리한 'Blooming Clouds'가 중앙일보 기사로 다뤄졌습니다. 시민에게 열린 공간과 독창적 디자인으로 2025 레드닷 디자인 어워드를 수상했고, 앞으로 지어질 R&D 센터가 서울시 도시건축디자인 혁신사업에 선정된 소식도 함께 전해졌습니다.
“Blooming Clouds,” located in the heart of Gangnam, was featured in a JoongAng Ilbo article. Recognized for its open public space and unique design, it won the 2025 Red Dot Design Award, and upcoming R&D Center was also selected for Seoul’s Creative Innovation Project.
[행인에 길 내준 강남 한복판 1층 건물, 세계 3대 디자인상 받았다]
[Gangnam Building That Gave Way to Pedestrians Wins One of the World’s Top Three Design Awards]
서울 강남구 코엑스 앞 삼성역 사거리, 빽빽한 고층 빌딩 사이로 지난해 12월 지하 2층, 지상 1층 규모의 작은 건물 하나가 들어섰다. 대지 면적은 1322㎡인데 건물 면적은 243㎡로, 대지의 18%밖에 안 된다. 건물이 헐렁하게 들어선 덕에 나머지 땅은 행인들의 길이자 쉼터가 됐다.
건물은 가상자산거래소 빗썸이 사회공헌 커뮤니티 공간으로 만든 빗썸 나눔센터다. 세계 3대 디자인상으로 꼽히는 2025 레드닷 디자인 상(컨셉디자인 부분)을 최근 받았다. 빗썸 나눔센터는 R&D센터 공사가 시작되기 전까지 운영될 예정이다.이 센터의 경우 지난달 10일 서울시가 혁신적인 디자인의 민간 건축물을 발굴하기 위해 추진하고 있는 도시건축디자인 혁신 사업에 선정됐다.
(일부 발췌)
Completed in December last year at the Samsung Station intersection near COEX in Gangnam, Seoul, the Bithumb Nanum Center occupies only 18% of its site, leaving the rest as public walkways and a rest area.
Created by cryptocurrency exchange Bithumb as a social contribution space, it won the 2025 Red Dot Design Award (Concept Design) and upcoming R&D Center was selected for Seoul’s Creative Innovation Project.
(Excerpt)
자세한 내용은 중앙일보 기사에서 확인하실 수 있습니다.
For more details, please see the JoongAng Ilbo article
출처:중앙일보 (JoongAng Ilbo)
https://www.joongang.co.kr/article/25358378
📍 서울특별시 강남구 대치동 945-2, 3, 4 필지
📍 945-2, 3, 4 Daechi-dong, Gangnam-gu, Seoul, South Korea
Photo: Yoon,joonhwan_UrbanRecord @yoon_joonhwan
CG: NRML.STUDIO @we_are_nrml
#SSP #SeoulArchitecture #Youngarchitect #Architecture #UrbanDesign #RedDotDesign #Winner2025 #PublicSpace #Gangnam #Seoul #SustainableDesign #ArchitectureLovers #DesignStudio #Cityscape #UrbanOasis #에스에스피건축사사무소 #박성기 #건축가 #건축 #젊은건축가 #레드닷어워드 #레드닷디자인어워드 #레드닷수상작#사회공헌공간 #강남 #삼성역 #디자인 #공공건축](https://scontent-atl3-2.cdninstagram.com/v/t51.82787-15/531201079_18412499008129907_2405841186679315555_n.jpg?stp=dst-jpg_e35_tt6&_nc_cat=105&ccb=1-7&_nc_sid=18de74&_nc_ohc=I4rpIUXuRzMQ7kNvwEVRdcs&_nc_oc=AdmJOh2DPxlyGJy2d9R65kJAksYQV9OtiZE3Tosgmt0ywB5whJcZaOoiC3TV5m0RYdLJ_zQWNL0C_akbRR-MTuPb&_nc_zt=23&_nc_ht=scontent-atl3-2.cdninstagram.com&edm=AM6HXa8EAAAA&_nc_gid=gzulMCihs9FmFORnovYMTQ&oh=00_AfUY4WtpRxqSDNz2RzQUb71H9i18GSuPsX5_VwPg3ouQSw&oe=68B8DC36)
!["Blooming Clouds", 2025 레드닷 디자인 어워드 수상 | "Tomorrow Scape", 도시건축디자인 혁신 사업에 선정
"Blooming Clouds" Wins 2025 Red Dot Design Award | "Tomorrow Scape" Selected for Creative Innovation Project
강남 한복판에 자리한 'Blooming Clouds'가 중앙일보 기사로 다뤄졌습니다. 시민에게 열린 공간과 독창적 디자인으로 2025 레드닷 디자인 어워드를 수상했고, 앞으로 지어질 R&D 센터가 서울시 도시건축디자인 혁신사업에 선정된 소식도 함께 전해졌습니다.
“Blooming Clouds,” located in the heart of Gangnam, was featured in a JoongAng Ilbo article. Recognized for its open public space and unique design, it won the 2025 Red Dot Design Award, and upcoming R&D Center was also selected for Seoul’s Creative Innovation Project.
[행인에 길 내준 강남 한복판 1층 건물, 세계 3대 디자인상 받았다]
[Gangnam Building That Gave Way to Pedestrians Wins One of the World’s Top Three Design Awards]
서울 강남구 코엑스 앞 삼성역 사거리, 빽빽한 고층 빌딩 사이로 지난해 12월 지하 2층, 지상 1층 규모의 작은 건물 하나가 들어섰다. 대지 면적은 1322㎡인데 건물 면적은 243㎡로, 대지의 18%밖에 안 된다. 건물이 헐렁하게 들어선 덕에 나머지 땅은 행인들의 길이자 쉼터가 됐다.
건물은 가상자산거래소 빗썸이 사회공헌 커뮤니티 공간으로 만든 빗썸 나눔센터다. 세계 3대 디자인상으로 꼽히는 2025 레드닷 디자인 상(컨셉디자인 부분)을 최근 받았다. 빗썸 나눔센터는 R&D센터 공사가 시작되기 전까지 운영될 예정이다.이 센터의 경우 지난달 10일 서울시가 혁신적인 디자인의 민간 건축물을 발굴하기 위해 추진하고 있는 도시건축디자인 혁신 사업에 선정됐다.
(일부 발췌)
Completed in December last year at the Samsung Station intersection near COEX in Gangnam, Seoul, the Bithumb Nanum Center occupies only 18% of its site, leaving the rest as public walkways and a rest area.
Created by cryptocurrency exchange Bithumb as a social contribution space, it won the 2025 Red Dot Design Award (Concept Design) and upcoming R&D Center was selected for Seoul’s Creative Innovation Project.
(Excerpt)
자세한 내용은 중앙일보 기사에서 확인하실 수 있습니다.
For more details, please see the JoongAng Ilbo article
출처:중앙일보 (JoongAng Ilbo)
https://www.joongang.co.kr/article/25358378
📍 서울특별시 강남구 대치동 945-2, 3, 4 필지
📍 945-2, 3, 4 Daechi-dong, Gangnam-gu, Seoul, South Korea
Photo: Yoon,joonhwan_UrbanRecord @yoon_joonhwan
CG: NRML.STUDIO @we_are_nrml
#SSP #SeoulArchitecture #Youngarchitect #Architecture #UrbanDesign #RedDotDesign #Winner2025 #PublicSpace #Gangnam #Seoul #SustainableDesign #ArchitectureLovers #DesignStudio #Cityscape #UrbanOasis #에스에스피건축사사무소 #박성기 #건축가 #건축 #젊은건축가 #레드닷어워드 #레드닷디자인어워드 #레드닷수상작#사회공헌공간 #강남 #삼성역 #디자인 #공공건축](https://scontent-atl3-3.cdninstagram.com/v/t51.82787-15/531323851_18412498987129907_3871753917656363718_n.jpg?stp=dst-jpg_e35_tt6&_nc_cat=109&ccb=1-7&_nc_sid=18de74&_nc_ohc=xMI86PuicbIQ7kNvwFxwuLN&_nc_oc=AdmJ-dejQaPA0Qc_U6myM-wRNFRz45qwaAnFL2ie9HnuXE0ZXF8F1c1YVEDXBPtAsDuaAc_29gqwjDy73WySmDee&_nc_zt=23&_nc_ht=scontent-atl3-3.cdninstagram.com&edm=AM6HXa8EAAAA&_nc_gid=gzulMCihs9FmFORnovYMTQ&oh=00_AfXLrC5bmhBC82RwaYk9koMk5qj4DY-yzLTW0mKFBAHApA&oe=68B8E322)
!["Blooming Clouds", 2025 레드닷 디자인 어워드 수상 | "Tomorrow Scape", 도시건축디자인 혁신 사업에 선정
"Blooming Clouds" Wins 2025 Red Dot Design Award | "Tomorrow Scape" Selected for Creative Innovation Project
강남 한복판에 자리한 'Blooming Clouds'가 중앙일보 기사로 다뤄졌습니다. 시민에게 열린 공간과 독창적 디자인으로 2025 레드닷 디자인 어워드를 수상했고, 앞으로 지어질 R&D 센터가 서울시 도시건축디자인 혁신사업에 선정된 소식도 함께 전해졌습니다.
“Blooming Clouds,” located in the heart of Gangnam, was featured in a JoongAng Ilbo article. Recognized for its open public space and unique design, it won the 2025 Red Dot Design Award, and upcoming R&D Center was also selected for Seoul’s Creative Innovation Project.
[행인에 길 내준 강남 한복판 1층 건물, 세계 3대 디자인상 받았다]
[Gangnam Building That Gave Way to Pedestrians Wins One of the World’s Top Three Design Awards]
서울 강남구 코엑스 앞 삼성역 사거리, 빽빽한 고층 빌딩 사이로 지난해 12월 지하 2층, 지상 1층 규모의 작은 건물 하나가 들어섰다. 대지 면적은 1322㎡인데 건물 면적은 243㎡로, 대지의 18%밖에 안 된다. 건물이 헐렁하게 들어선 덕에 나머지 땅은 행인들의 길이자 쉼터가 됐다.
건물은 가상자산거래소 빗썸이 사회공헌 커뮤니티 공간으로 만든 빗썸 나눔센터다. 세계 3대 디자인상으로 꼽히는 2025 레드닷 디자인 상(컨셉디자인 부분)을 최근 받았다. 빗썸 나눔센터는 R&D센터 공사가 시작되기 전까지 운영될 예정이다.이 센터의 경우 지난달 10일 서울시가 혁신적인 디자인의 민간 건축물을 발굴하기 위해 추진하고 있는 도시건축디자인 혁신 사업에 선정됐다.
(일부 발췌)
Completed in December last year at the Samsung Station intersection near COEX in Gangnam, Seoul, the Bithumb Nanum Center occupies only 18% of its site, leaving the rest as public walkways and a rest area.
Created by cryptocurrency exchange Bithumb as a social contribution space, it won the 2025 Red Dot Design Award (Concept Design) and upcoming R&D Center was selected for Seoul’s Creative Innovation Project.
(Excerpt)
자세한 내용은 중앙일보 기사에서 확인하실 수 있습니다.
For more details, please see the JoongAng Ilbo article
출처:중앙일보 (JoongAng Ilbo)
https://www.joongang.co.kr/article/25358378
📍 서울특별시 강남구 대치동 945-2, 3, 4 필지
📍 945-2, 3, 4 Daechi-dong, Gangnam-gu, Seoul, South Korea
Photo: Yoon,joonhwan_UrbanRecord @yoon_joonhwan
CG: NRML.STUDIO @we_are_nrml
#SSP #SeoulArchitecture #Youngarchitect #Architecture #UrbanDesign #RedDotDesign #Winner2025 #PublicSpace #Gangnam #Seoul #SustainableDesign #ArchitectureLovers #DesignStudio #Cityscape #UrbanOasis #에스에스피건축사사무소 #박성기 #건축가 #건축 #젊은건축가 #레드닷어워드 #레드닷디자인어워드 #레드닷수상작#사회공헌공간 #강남 #삼성역 #디자인 #공공건축](https://scontent-atl3-3.cdninstagram.com/v/t51.82787-15/532477004_18412498960129907_7334883404413518019_n.jpg?stp=dst-jpg_e35_tt6&_nc_cat=107&ccb=1-7&_nc_sid=18de74&_nc_ohc=Ps8vPtacNj0Q7kNvwFsW73c&_nc_oc=AdmxBK4NPD1EkMBTU9Tp0dcv8FiGCdfAf_xb7Y8qkkWlW37fUuzzgil38JsZS7w6kVAmxO8bQ7z76I87urTyLIKn&_nc_zt=23&_nc_ht=scontent-atl3-3.cdninstagram.com&edm=AM6HXa8EAAAA&_nc_gid=gzulMCihs9FmFORnovYMTQ&oh=00_AfX_-m7MBsVBIl64XvdHoaHkMCufNTcTa6RyrUxJMI5YLw&oe=68B8DB2D)
!["Blooming Clouds", 2025 레드닷 디자인 어워드 수상 | "Tomorrow Scape", 도시건축디자인 혁신 사업에 선정
"Blooming Clouds" Wins 2025 Red Dot Design Award | "Tomorrow Scape" Selected for Creative Innovation Project
강남 한복판에 자리한 'Blooming Clouds'가 중앙일보 기사로 다뤄졌습니다. 시민에게 열린 공간과 독창적 디자인으로 2025 레드닷 디자인 어워드를 수상했고, 앞으로 지어질 R&D 센터가 서울시 도시건축디자인 혁신사업에 선정된 소식도 함께 전해졌습니다.
“Blooming Clouds,” located in the heart of Gangnam, was featured in a JoongAng Ilbo article. Recognized for its open public space and unique design, it won the 2025 Red Dot Design Award, and upcoming R&D Center was also selected for Seoul’s Creative Innovation Project.
[행인에 길 내준 강남 한복판 1층 건물, 세계 3대 디자인상 받았다]
[Gangnam Building That Gave Way to Pedestrians Wins One of the World’s Top Three Design Awards]
서울 강남구 코엑스 앞 삼성역 사거리, 빽빽한 고층 빌딩 사이로 지난해 12월 지하 2층, 지상 1층 규모의 작은 건물 하나가 들어섰다. 대지 면적은 1322㎡인데 건물 면적은 243㎡로, 대지의 18%밖에 안 된다. 건물이 헐렁하게 들어선 덕에 나머지 땅은 행인들의 길이자 쉼터가 됐다.
건물은 가상자산거래소 빗썸이 사회공헌 커뮤니티 공간으로 만든 빗썸 나눔센터다. 세계 3대 디자인상으로 꼽히는 2025 레드닷 디자인 상(컨셉디자인 부분)을 최근 받았다. 빗썸 나눔센터는 R&D센터 공사가 시작되기 전까지 운영될 예정이다.이 센터의 경우 지난달 10일 서울시가 혁신적인 디자인의 민간 건축물을 발굴하기 위해 추진하고 있는 도시건축디자인 혁신 사업에 선정됐다.
(일부 발췌)
Completed in December last year at the Samsung Station intersection near COEX in Gangnam, Seoul, the Bithumb Nanum Center occupies only 18% of its site, leaving the rest as public walkways and a rest area.
Created by cryptocurrency exchange Bithumb as a social contribution space, it won the 2025 Red Dot Design Award (Concept Design) and upcoming R&D Center was selected for Seoul’s Creative Innovation Project.
(Excerpt)
자세한 내용은 중앙일보 기사에서 확인하실 수 있습니다.
For more details, please see the JoongAng Ilbo article
출처:중앙일보 (JoongAng Ilbo)
https://www.joongang.co.kr/article/25358378
📍 서울특별시 강남구 대치동 945-2, 3, 4 필지
📍 945-2, 3, 4 Daechi-dong, Gangnam-gu, Seoul, South Korea
Photo: Yoon,joonhwan_UrbanRecord @yoon_joonhwan
CG: NRML.STUDIO @we_are_nrml
#SSP #SeoulArchitecture #Youngarchitect #Architecture #UrbanDesign #RedDotDesign #Winner2025 #PublicSpace #Gangnam #Seoul #SustainableDesign #ArchitectureLovers #DesignStudio #Cityscape #UrbanOasis #에스에스피건축사사무소 #박성기 #건축가 #건축 #젊은건축가 #레드닷어워드 #레드닷디자인어워드 #레드닷수상작#사회공헌공간 #강남 #삼성역 #디자인 #공공건축](https://scontent-atl3-2.cdninstagram.com/v/t51.82787-15/532441839_18412499011129907_6336548073676932072_n.jpg?stp=dst-jpg_e35_tt6&_nc_cat=101&ccb=1-7&_nc_sid=18de74&_nc_ohc=FStBleFNEEEQ7kNvwEM52es&_nc_oc=AdnxXlXFcBf9Bj0VT-EjNrHhyVbpMib_txpGpNhAvGpxXNOfNiENu9oV1WXDszm-6XnkDJ_1e6a8WztQSyl95klM&_nc_zt=23&_nc_ht=scontent-atl3-2.cdninstagram.com&edm=AM6HXa8EAAAA&_nc_gid=gzulMCihs9FmFORnovYMTQ&oh=00_AfX_Oyaeh1It0-_Qy_DauK3hV9kiEuToYOYuTjC_WAkpOw&oe=68B8B89D)
!["Blooming Clouds", 2025 레드닷 디자인 어워드 수상 | "Tomorrow Scape", 도시건축디자인 혁신 사업에 선정
"Blooming Clouds" Wins 2025 Red Dot Design Award | "Tomorrow Scape" Selected for Creative Innovation Project
강남 한복판에 자리한 'Blooming Clouds'가 중앙일보 기사로 다뤄졌습니다. 시민에게 열린 공간과 독창적 디자인으로 2025 레드닷 디자인 어워드를 수상했고, 앞으로 지어질 R&D 센터가 서울시 도시건축디자인 혁신사업에 선정된 소식도 함께 전해졌습니다.
“Blooming Clouds,” located in the heart of Gangnam, was featured in a JoongAng Ilbo article. Recognized for its open public space and unique design, it won the 2025 Red Dot Design Award, and upcoming R&D Center was also selected for Seoul’s Creative Innovation Project.
[행인에 길 내준 강남 한복판 1층 건물, 세계 3대 디자인상 받았다]
[Gangnam Building That Gave Way to Pedestrians Wins One of the World’s Top Three Design Awards]
서울 강남구 코엑스 앞 삼성역 사거리, 빽빽한 고층 빌딩 사이로 지난해 12월 지하 2층, 지상 1층 규모의 작은 건물 하나가 들어섰다. 대지 면적은 1322㎡인데 건물 면적은 243㎡로, 대지의 18%밖에 안 된다. 건물이 헐렁하게 들어선 덕에 나머지 땅은 행인들의 길이자 쉼터가 됐다.
건물은 가상자산거래소 빗썸이 사회공헌 커뮤니티 공간으로 만든 빗썸 나눔센터다. 세계 3대 디자인상으로 꼽히는 2025 레드닷 디자인 상(컨셉디자인 부분)을 최근 받았다. 빗썸 나눔센터는 R&D센터 공사가 시작되기 전까지 운영될 예정이다.이 센터의 경우 지난달 10일 서울시가 혁신적인 디자인의 민간 건축물을 발굴하기 위해 추진하고 있는 도시건축디자인 혁신 사업에 선정됐다.
(일부 발췌)
Completed in December last year at the Samsung Station intersection near COEX in Gangnam, Seoul, the Bithumb Nanum Center occupies only 18% of its site, leaving the rest as public walkways and a rest area.
Created by cryptocurrency exchange Bithumb as a social contribution space, it won the 2025 Red Dot Design Award (Concept Design) and upcoming R&D Center was selected for Seoul’s Creative Innovation Project.
(Excerpt)
자세한 내용은 중앙일보 기사에서 확인하실 수 있습니다.
For more details, please see the JoongAng Ilbo article
출처:중앙일보 (JoongAng Ilbo)
https://www.joongang.co.kr/article/25358378
📍 서울특별시 강남구 대치동 945-2, 3, 4 필지
📍 945-2, 3, 4 Daechi-dong, Gangnam-gu, Seoul, South Korea
Photo: Yoon,joonhwan_UrbanRecord @yoon_joonhwan
CG: NRML.STUDIO @we_are_nrml
#SSP #SeoulArchitecture #Youngarchitect #Architecture #UrbanDesign #RedDotDesign #Winner2025 #PublicSpace #Gangnam #Seoul #SustainableDesign #ArchitectureLovers #DesignStudio #Cityscape #UrbanOasis #에스에스피건축사사무소 #박성기 #건축가 #건축 #젊은건축가 #레드닷어워드 #레드닷디자인어워드 #레드닷수상작#사회공헌공간 #강남 #삼성역 #디자인 #공공건축](https://scontent-atl3-1.cdninstagram.com/v/t51.82787-15/530884584_18412499002129907_566543668477656973_n.jpg?stp=dst-jpg_e35_tt6&_nc_cat=106&ccb=1-7&_nc_sid=18de74&_nc_ohc=vMLWDqofGfEQ7kNvwE5TbON&_nc_oc=AdmV84u5824fllxsZPvFS68UoK3816g9VgxEvdNVEN8ZpguHvvOPmp5KdeWxrk8rq2v7CvEAdaBnN7Jep45vUKo2&_nc_zt=23&_nc_ht=scontent-atl3-1.cdninstagram.com&edm=AM6HXa8EAAAA&_nc_gid=gzulMCihs9FmFORnovYMTQ&oh=00_AfUY8kEytM_9VnOZu5QzPAnuWoVNSAEwbZdgb-xRE7BYZA&oe=68B8BEE2)









































































































- HOMEWhere We Begin
- ABOUT USWho We Are
- PROJECTSWhat We Create
- NEWSWhat We Achieved
- CONTACT USWhere We Are
- “SEONGSU” MAP“Seongsu” Architecture Map For Tourists
Main Office / 연구소
2F, 11-5 Ttukseomno 3(sam)-gil, Seongsu-dong 1(il)-ga, Seoul
South Korea
서울특별시 성동구 뚝섬로3길 11-5 (성수동1가 72-87) 2층
(주) 에스에스피 건축사사무소
Satellite Office / 부설 연구소
New York, NY 10001
United States
E-mail: info@ssp-dss.com





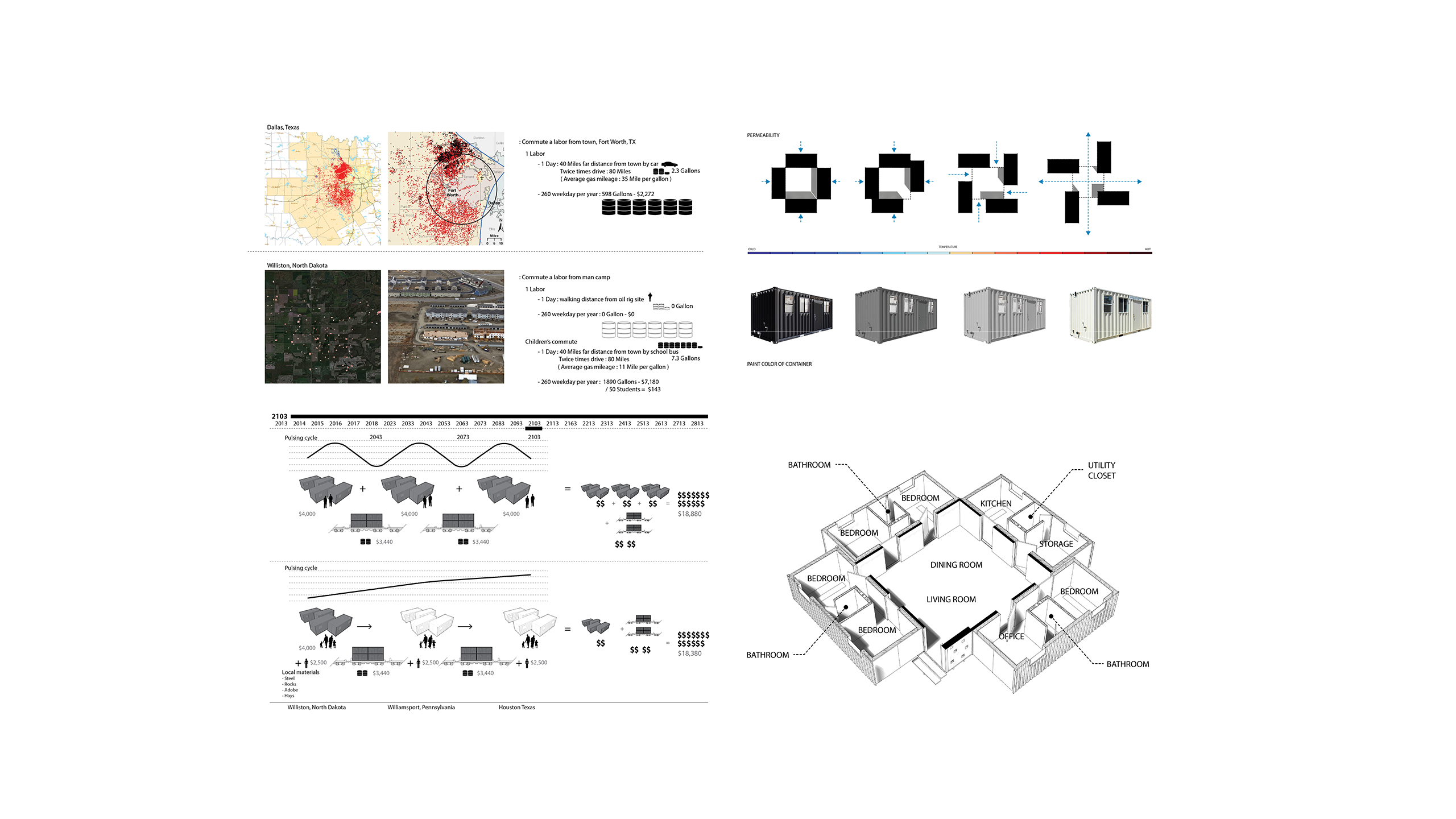





!['Blooming Clouds' 유튜브 소개 영상
'Blooming Clouds' YouTube introduction video
[플레이스 매거진] 테헤란로 보행자를 위한 오아시스 | 건축가가 설계한 빗썸 라운지 삼성점
[Place Magazine] An Oasis for Pedestrians on Teheran-ro | Bithumb Lounge Samsung Branch by Architecture
테헤란로 보행자를 위한 오아시스 'Blooming Clouds'가 플레이스인사이트 유튜브 채널에서 다뤄졌습니다.
"The pedestrian oasis on Teheran-ro, 'Blooming Clouds,' was featured on the Place Insight YouTube channel."
테헤란로 중심부에 위치한 1,300제곱피트(약 30평) 부지에 지어진 빗썸 라운지 삼성점.
클라이언트와 건축가는 암호화폐 거래소의 무형적 이미지를 구현하는 건물을 세심하게 설계했습니다.
그 결과 도심 속 "사막의 오아시스"처럼 휴식과 사색의 공간이 탄생했습니다.
도시에서는 보기 드문 절벽을 연상시키는 인공 벽부터, 반은 건물이고 반은 조경인 외부 공간,
그리고 도시를 생각하게 하는 여유로운 입구까지. 북적이는 테헤란로 속에서도 자연의 여유로움을 느낄 수 있는 빗썸 라운지 삼성점을 경험해 보세요!
(일부 발췌)
Built on a 1,300-square-foot site in the heart of TeheranRo, Bithumb Lounge Samsung Branch
The client and architect meticulously crafted a building that embodies the intangible image of a cryptocurrency exchange.
This resulted in a space of relaxation and contemplation, like an "oasis in the desert," within the heart of the city.
From the artificial wall reminiscent of a cliff, a rare sight in the city,
to the exterior space, half building, half landscaping,
and the leisurely entrance that invites contemplation of the city.
Experience Bithumb Lounge Samsung Branch, where you can experience the leisurely pace of nature even in the midst of the bustling TeheranRo!
(Excerpt)
자세한 내용은 플레이스인사이트에서 확인하실 수 있습니다.
For more details, please visit PlaceInsight.
출처: 플레이스인사이트 PLACE INSIGHT
https://www.youtube.com/watch?v=5RX7dYqTk2U
📍 서울특별시 강남구 대치동 945-2, 3, 4 필지
📍 945-2, 3, 4 Daechi-dong, Gangnam-gu, Seoul, South Korea
Youtube: 플레이스인사이트 PLACE INSIGHT
@place_zine @clark____03 @ms_ar_h
#SSP #SeoulArchitecture #Youngarchitect #Architecture #UrbanDesign #PlaceInsight #PublicSpace #Gangnam #Seoul #Oasis #SustainableDesign #ArchitectureLovers #DesignStudio #Cityscape #UrbanOasis #에스에스피건축사사무소 #박성기 #건축가 #건축 #젊은건축가 #플레이스인사이트 #강남 #삼성역 #디자인 #공공건축 #오아시스 #비썸라운지삼성점](https://sspsup.com/Ver6/wp-content/uploads/2025/08/536676010_18413794948129907_7624276764730822351_n-512x640.avif)
!['Blooming Clouds' 유튜브 소개 영상
'Blooming Clouds' YouTube introduction video
[플레이스 매거진] 테헤란로 보행자를 위한 오아시스 | 건축가가 설계한 빗썸 라운지 삼성점
[Place Magazine] An Oasis for Pedestrians on Teheran-ro | Bithumb Lounge Samsung Branch by Architecture
테헤란로 보행자를 위한 오아시스 'Blooming Clouds'가 플레이스인사이트 유튜브 채널에서 다뤄졌습니다.
"The pedestrian oasis on Teheran-ro, 'Blooming Clouds,' was featured on the Place Insight YouTube channel."
테헤란로 중심부에 위치한 1,300제곱피트(약 30평) 부지에 지어진 빗썸 라운지 삼성점.
클라이언트와 건축가는 암호화폐 거래소의 무형적 이미지를 구현하는 건물을 세심하게 설계했습니다.
그 결과 도심 속 "사막의 오아시스"처럼 휴식과 사색의 공간이 탄생했습니다.
도시에서는 보기 드문 절벽을 연상시키는 인공 벽부터, 반은 건물이고 반은 조경인 외부 공간,
그리고 도시를 생각하게 하는 여유로운 입구까지. 북적이는 테헤란로 속에서도 자연의 여유로움을 느낄 수 있는 빗썸 라운지 삼성점을 경험해 보세요!
(일부 발췌)
Built on a 1,300-square-foot site in the heart of TeheranRo, Bithumb Lounge Samsung Branch
The client and architect meticulously crafted a building that embodies the intangible image of a cryptocurrency exchange.
This resulted in a space of relaxation and contemplation, like an "oasis in the desert," within the heart of the city.
From the artificial wall reminiscent of a cliff, a rare sight in the city,
to the exterior space, half building, half landscaping,
and the leisurely entrance that invites contemplation of the city.
Experience Bithumb Lounge Samsung Branch, where you can experience the leisurely pace of nature even in the midst of the bustling TeheranRo!
(Excerpt)
자세한 내용은 플레이스인사이트에서 확인하실 수 있습니다.
For more details, please visit PlaceInsight.
출처: 플레이스인사이트 PLACE INSIGHT
https://www.youtube.com/watch?v=5RX7dYqTk2U
📍 서울특별시 강남구 대치동 945-2, 3, 4 필지
📍 945-2, 3, 4 Daechi-dong, Gangnam-gu, Seoul, South Korea
Youtube: 플레이스인사이트 PLACE INSIGHT
@place_zine @clark____03 @ms_ar_h
#SSP #SeoulArchitecture #Youngarchitect #Architecture #UrbanDesign #PlaceInsight #PublicSpace #Gangnam #Seoul #Oasis #SustainableDesign #ArchitectureLovers #DesignStudio #Cityscape #UrbanOasis #에스에스피건축사사무소 #박성기 #건축가 #건축 #젊은건축가 #플레이스인사이트 #강남 #삼성역 #디자인 #공공건축 #오아시스 #비썸라운지삼성점](https://sspsup.com/Ver6/wp-content/uploads/2025/08/537888623_18413794657129907_4118789334514777971_n-512x640.avif)
!['Blooming Clouds' 유튜브 소개 영상
'Blooming Clouds' YouTube introduction video
[플레이스 매거진] 테헤란로 보행자를 위한 오아시스 | 건축가가 설계한 빗썸 라운지 삼성점
[Place Magazine] An Oasis for Pedestrians on Teheran-ro | Bithumb Lounge Samsung Branch by Architecture
테헤란로 보행자를 위한 오아시스 'Blooming Clouds'가 플레이스인사이트 유튜브 채널에서 다뤄졌습니다.
"The pedestrian oasis on Teheran-ro, 'Blooming Clouds,' was featured on the Place Insight YouTube channel."
테헤란로 중심부에 위치한 1,300제곱피트(약 30평) 부지에 지어진 빗썸 라운지 삼성점.
클라이언트와 건축가는 암호화폐 거래소의 무형적 이미지를 구현하는 건물을 세심하게 설계했습니다.
그 결과 도심 속 "사막의 오아시스"처럼 휴식과 사색의 공간이 탄생했습니다.
도시에서는 보기 드문 절벽을 연상시키는 인공 벽부터, 반은 건물이고 반은 조경인 외부 공간,
그리고 도시를 생각하게 하는 여유로운 입구까지. 북적이는 테헤란로 속에서도 자연의 여유로움을 느낄 수 있는 빗썸 라운지 삼성점을 경험해 보세요!
(일부 발췌)
Built on a 1,300-square-foot site in the heart of TeheranRo, Bithumb Lounge Samsung Branch
The client and architect meticulously crafted a building that embodies the intangible image of a cryptocurrency exchange.
This resulted in a space of relaxation and contemplation, like an "oasis in the desert," within the heart of the city.
From the artificial wall reminiscent of a cliff, a rare sight in the city,
to the exterior space, half building, half landscaping,
and the leisurely entrance that invites contemplation of the city.
Experience Bithumb Lounge Samsung Branch, where you can experience the leisurely pace of nature even in the midst of the bustling TeheranRo!
(Excerpt)
자세한 내용은 플레이스인사이트에서 확인하실 수 있습니다.
For more details, please visit PlaceInsight.
출처: 플레이스인사이트 PLACE INSIGHT
https://www.youtube.com/watch?v=5RX7dYqTk2U
📍 서울특별시 강남구 대치동 945-2, 3, 4 필지
📍 945-2, 3, 4 Daechi-dong, Gangnam-gu, Seoul, South Korea
Youtube: 플레이스인사이트 PLACE INSIGHT
@place_zine @clark____03 @ms_ar_h
#SSP #SeoulArchitecture #Youngarchitect #Architecture #UrbanDesign #PlaceInsight #PublicSpace #Gangnam #Seoul #Oasis #SustainableDesign #ArchitectureLovers #DesignStudio #Cityscape #UrbanOasis #에스에스피건축사사무소 #박성기 #건축가 #건축 #젊은건축가 #플레이스인사이트 #강남 #삼성역 #디자인 #공공건축 #오아시스 #비썸라운지삼성점](https://sspsup.com/Ver6/wp-content/uploads/2025/08/537534093_18413794477129907_7136120570704363036_n-512x640.avif)
!["Blooming Clouds", 2025 레드닷 디자인 어워드 수상 | "Tomorrow Scape", 도시건축디자인 혁신 사업에 선정
"Blooming Clouds" Wins 2025 Red Dot Design Award | "Tomorrow Scape" Selected for Creative Innovation Project
강남 한복판에 자리한 'Blooming Clouds'가 중앙일보 기사로 다뤄졌습니다. 시민에게 열린 공간과 독창적 디자인으로 2025 레드닷 디자인 어워드를 수상했고, 앞으로 지어질 R&D 센터가 서울시 도시건축디자인 혁신사업에 선정된 소식도 함께 전해졌습니다.
“Blooming Clouds,” located in the heart of Gangnam, was featured in a JoongAng Ilbo article. Recognized for its open public space and unique design, it won the 2025 Red Dot Design Award, and upcoming R&D Center was also selected for Seoul’s Creative Innovation Project.
[행인에 길 내준 강남 한복판 1층 건물, 세계 3대 디자인상 받았다]
[Gangnam Building That Gave Way to Pedestrians Wins One of the World’s Top Three Design Awards]
서울 강남구 코엑스 앞 삼성역 사거리, 빽빽한 고층 빌딩 사이로 지난해 12월 지하 2층, 지상 1층 규모의 작은 건물 하나가 들어섰다. 대지 면적은 1322㎡인데 건물 면적은 243㎡로, 대지의 18%밖에 안 된다. 건물이 헐렁하게 들어선 덕에 나머지 땅은 행인들의 길이자 쉼터가 됐다.
건물은 가상자산거래소 빗썸이 사회공헌 커뮤니티 공간으로 만든 빗썸 나눔센터다. 세계 3대 디자인상으로 꼽히는 2025 레드닷 디자인 상(컨셉디자인 부분)을 최근 받았다. 빗썸 나눔센터는 R&D센터 공사가 시작되기 전까지 운영될 예정이다.이 센터의 경우 지난달 10일 서울시가 혁신적인 디자인의 민간 건축물을 발굴하기 위해 추진하고 있는 도시건축디자인 혁신 사업에 선정됐다.
(일부 발췌)
Completed in December last year at the Samsung Station intersection near COEX in Gangnam, Seoul, the Bithumb Nanum Center occupies only 18% of its site, leaving the rest as public walkways and a rest area.
Created by cryptocurrency exchange Bithumb as a social contribution space, it won the 2025 Red Dot Design Award (Concept Design) and upcoming R&D Center was selected for Seoul’s Creative Innovation Project.
(Excerpt)
자세한 내용은 중앙일보 기사에서 확인하실 수 있습니다.
For more details, please see the JoongAng Ilbo article
출처:중앙일보 (JoongAng Ilbo)
https://www.joongang.co.kr/article/25358378
📍 서울특별시 강남구 대치동 945-2, 3, 4 필지
📍 945-2, 3, 4 Daechi-dong, Gangnam-gu, Seoul, South Korea
Photo: Yoon,joonhwan_UrbanRecord @yoon_joonhwan
CG: NRML.STUDIO @we_are_nrml
#SSP #SeoulArchitecture #Youngarchitect #Architecture #UrbanDesign #RedDotDesign #Winner2025 #PublicSpace #Gangnam #Seoul #SustainableDesign #ArchitectureLovers #DesignStudio #Cityscape #UrbanOasis #에스에스피건축사사무소 #박성기 #건축가 #건축 #젊은건축가 #레드닷어워드 #레드닷디자인어워드 #레드닷수상작#사회공헌공간 #강남 #삼성역 #디자인 #공공건축](https://sspsup.com/Ver6/wp-content/uploads/2025/08/529293609_18412499254129907_8420391241796730582_n-512x640.avif)
!["Blooming Clouds", 2025 레드닷 디자인 어워드 수상 | "Tomorrow Scape", 도시건축디자인 혁신 사업에 선정
"Blooming Clouds" Wins 2025 Red Dot Design Award | "Tomorrow Scape" Selected for Creative Innovation Project
강남 한복판에 자리한 'Blooming Clouds'가 중앙일보 기사로 다뤄졌습니다. 시민에게 열린 공간과 독창적 디자인으로 2025 레드닷 디자인 어워드를 수상했고, 앞으로 지어질 R&D 센터가 서울시 도시건축디자인 혁신사업에 선정된 소식도 함께 전해졌습니다.
“Blooming Clouds,” located in the heart of Gangnam, was featured in a JoongAng Ilbo article. Recognized for its open public space and unique design, it won the 2025 Red Dot Design Award, and upcoming R&D Center was also selected for Seoul’s Creative Innovation Project.
[행인에 길 내준 강남 한복판 1층 건물, 세계 3대 디자인상 받았다]
[Gangnam Building That Gave Way to Pedestrians Wins One of the World’s Top Three Design Awards]
서울 강남구 코엑스 앞 삼성역 사거리, 빽빽한 고층 빌딩 사이로 지난해 12월 지하 2층, 지상 1층 규모의 작은 건물 하나가 들어섰다. 대지 면적은 1322㎡인데 건물 면적은 243㎡로, 대지의 18%밖에 안 된다. 건물이 헐렁하게 들어선 덕에 나머지 땅은 행인들의 길이자 쉼터가 됐다.
건물은 가상자산거래소 빗썸이 사회공헌 커뮤니티 공간으로 만든 빗썸 나눔센터다. 세계 3대 디자인상으로 꼽히는 2025 레드닷 디자인 상(컨셉디자인 부분)을 최근 받았다. 빗썸 나눔센터는 R&D센터 공사가 시작되기 전까지 운영될 예정이다.이 센터의 경우 지난달 10일 서울시가 혁신적인 디자인의 민간 건축물을 발굴하기 위해 추진하고 있는 도시건축디자인 혁신 사업에 선정됐다.
(일부 발췌)
Completed in December last year at the Samsung Station intersection near COEX in Gangnam, Seoul, the Bithumb Nanum Center occupies only 18% of its site, leaving the rest as public walkways and a rest area.
Created by cryptocurrency exchange Bithumb as a social contribution space, it won the 2025 Red Dot Design Award (Concept Design) and upcoming R&D Center was selected for Seoul’s Creative Innovation Project.
(Excerpt)
자세한 내용은 중앙일보 기사에서 확인하실 수 있습니다.
For more details, please see the JoongAng Ilbo article
출처:중앙일보 (JoongAng Ilbo)
https://www.joongang.co.kr/article/25358378
📍 서울특별시 강남구 대치동 945-2, 3, 4 필지
📍 945-2, 3, 4 Daechi-dong, Gangnam-gu, Seoul, South Korea
Photo: Yoon,joonhwan_UrbanRecord @yoon_joonhwan
CG: NRML.STUDIO @we_are_nrml
#SSP #SeoulArchitecture #Youngarchitect #Architecture #UrbanDesign #RedDotDesign #Winner2025 #PublicSpace #Gangnam #Seoul #SustainableDesign #ArchitectureLovers #DesignStudio #Cityscape #UrbanOasis #에스에스피건축사사무소 #박성기 #건축가 #건축 #젊은건축가 #레드닷어워드 #레드닷디자인어워드 #레드닷수상작#사회공헌공간 #강남 #삼성역 #디자인 #공공건축](https://sspsup.com/Ver6/wp-content/uploads/2025/08/529178020_18412499140129907_2718062005043897949_n-512x640.avif)
!["Blooming Clouds", 2025 레드닷 디자인 어워드 수상 | "Tomorrow Scape", 도시건축디자인 혁신 사업에 선정
"Blooming Clouds" Wins 2025 Red Dot Design Award | "Tomorrow Scape" Selected for Creative Innovation Project
강남 한복판에 자리한 'Blooming Clouds'가 중앙일보 기사로 다뤄졌습니다. 시민에게 열린 공간과 독창적 디자인으로 2025 레드닷 디자인 어워드를 수상했고, 앞으로 지어질 R&D 센터가 서울시 도시건축디자인 혁신사업에 선정된 소식도 함께 전해졌습니다.
“Blooming Clouds,” located in the heart of Gangnam, was featured in a JoongAng Ilbo article. Recognized for its open public space and unique design, it won the 2025 Red Dot Design Award, and upcoming R&D Center was also selected for Seoul’s Creative Innovation Project.
[행인에 길 내준 강남 한복판 1층 건물, 세계 3대 디자인상 받았다]
[Gangnam Building That Gave Way to Pedestrians Wins One of the World’s Top Three Design Awards]
서울 강남구 코엑스 앞 삼성역 사거리, 빽빽한 고층 빌딩 사이로 지난해 12월 지하 2층, 지상 1층 규모의 작은 건물 하나가 들어섰다. 대지 면적은 1322㎡인데 건물 면적은 243㎡로, 대지의 18%밖에 안 된다. 건물이 헐렁하게 들어선 덕에 나머지 땅은 행인들의 길이자 쉼터가 됐다.
건물은 가상자산거래소 빗썸이 사회공헌 커뮤니티 공간으로 만든 빗썸 나눔센터다. 세계 3대 디자인상으로 꼽히는 2025 레드닷 디자인 상(컨셉디자인 부분)을 최근 받았다. 빗썸 나눔센터는 R&D센터 공사가 시작되기 전까지 운영될 예정이다.이 센터의 경우 지난달 10일 서울시가 혁신적인 디자인의 민간 건축물을 발굴하기 위해 추진하고 있는 도시건축디자인 혁신 사업에 선정됐다.
(일부 발췌)
Completed in December last year at the Samsung Station intersection near COEX in Gangnam, Seoul, the Bithumb Nanum Center occupies only 18% of its site, leaving the rest as public walkways and a rest area.
Created by cryptocurrency exchange Bithumb as a social contribution space, it won the 2025 Red Dot Design Award (Concept Design) and upcoming R&D Center was selected for Seoul’s Creative Innovation Project.
(Excerpt)
자세한 내용은 중앙일보 기사에서 확인하실 수 있습니다.
For more details, please see the JoongAng Ilbo article
출처:중앙일보 (JoongAng Ilbo)
https://www.joongang.co.kr/article/25358378
📍 서울특별시 강남구 대치동 945-2, 3, 4 필지
📍 945-2, 3, 4 Daechi-dong, Gangnam-gu, Seoul, South Korea
Photo: Yoon,joonhwan_UrbanRecord @yoon_joonhwan
CG: NRML.STUDIO @we_are_nrml
#SSP #SeoulArchitecture #Youngarchitect #Architecture #UrbanDesign #RedDotDesign #Winner2025 #PublicSpace #Gangnam #Seoul #SustainableDesign #ArchitectureLovers #DesignStudio #Cityscape #UrbanOasis #에스에스피건축사사무소 #박성기 #건축가 #건축 #젊은건축가 #레드닷어워드 #레드닷디자인어워드 #레드닷수상작#사회공헌공간 #강남 #삼성역 #디자인 #공공건축](https://sspsup.com/Ver6/wp-content/uploads/2023/03/531673339_18412499005129907_3371833652877060571_n-1-512x640.avif)
