Project Overview
Project Description
Taking advantage of being located on a corner site, we aim to show the flexibility of a startup office by clearly distinguishing between the lower floor (cafeteria) and upper floor (office) spaces while maximizing the floor area ratio, and by applying a dynamic facade design that attracts the surrounding passerbys’ attention.
코너대지에 위치한 잇점을 살려, 최대한의 용적률을 채우면서도 저층부(카페)와 상층부(오피스) 공간을 명확히 구분하고 주변의 시선을 끌만한 다이나믹한 파사드 디자인을 적용하여 스타트업 오피스의 유연함을 보여주도록 계획하였습니다.
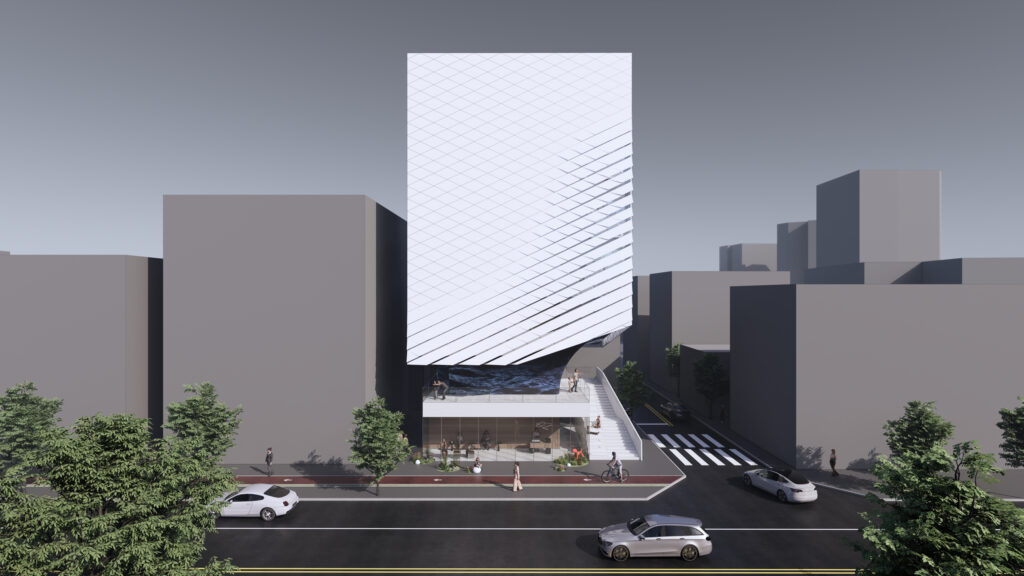
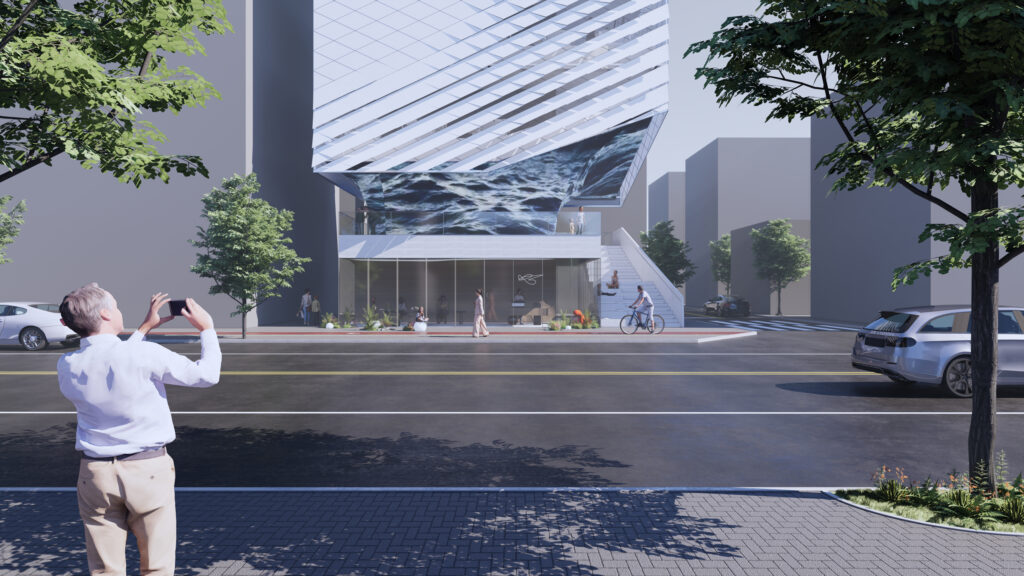




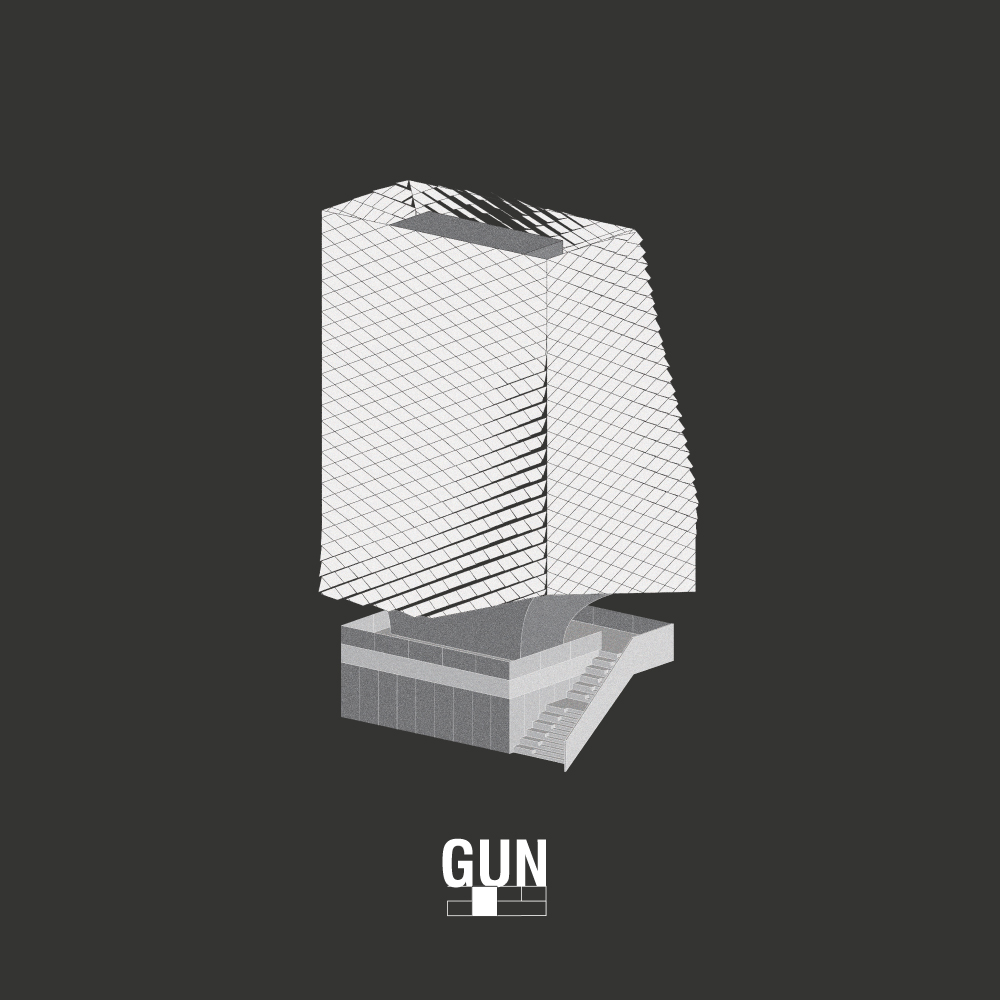

![[견축학개론] 건축을 잘하려면 꼭 해외 유학을 가야하나요?🤔 건축학과 교수님이 알려주는 해외 건축 유학이 필요한 이유!
[Introduction to Architecture] Do you really need to study abroad to become a good architect? 🤔
건축가의 시선으로 바라보는 흥미로운 건축 이야기! 플레이스 인사이트의 새로운 콘텐츠 '견(見)축학개론'이 소개되었습니다. 첫 번째 이야기에서는 많은 건축가와 건축학도들이 공통적으로 고민하는 주제인 “해외 건축 유학은 왜 필요할까?”를 다뤘습니다.
Place Insight’s new series “Introduction to Architecture” features a discussion on a question many architects and students share: “Why study architecture abroad?”
서른이 넘은 나이에 유학을 결심하게 된 개인적인 경험부터, 하버드에서의 배움, OMA·BIG·파리 사무실에서 쌓은 실무 이야기까지 현장에서 느낀 고민과 배움에 대해 이야기를 나누었습니다. 인터넷 정보로는 알기 어려운 건축 교육의 차이, 미국·유럽·스위스·영국 주요 학교들의 분위기, 학부와 대학원 유학의 선택 기준, 그리고 언어·취업·커리어 공백 같은 현실적인 고민들을 다루었습니다.
The video reflects on studying overseas in one’s thirties, experiences at Harvard and at firms such as OMA, BIG, and studios in Paris, and the differences found in architectural education around the world. It also touches on important considerations including school culture, program selection, language, employment, and career gaps, offering a grounded perspective on pursuing architectural studies abroad.
자세한 내용은 플레이스인사이트 Youtube에서 확인하실 수 있습니다.
For more details, please visit PlaceInsight Youtube.
출처: 플레이스인사이트 PLACE INSIGHT
https://www.youtube.com/watch?v=rdpQgh8gH-o
@place_zine
#SSP #Architecture #Architect #Architecturaldesign #Youngarchitect #PlaceInsight #HarvardGSD #OMA #BIG #ArchitecturalPractice #ArchitectureStudyAbroad #StudyAbroad #ArchitectureEducation #ArchitectureSchool #에스에스피건축사사무소 #박성기 #건축가 #건축 #젊은건축가 #플레이스인사이트 #견축학개론 #건축유학 #해외건축유학 #건축공부 #건축이야기 #유학](https://sspsup.com/Ver6/wp-content/uploads/2025/07/590936453_18429873184129907_3780197652428080688_n-360x640.avif)
![[견축학개론] 건축 유학 준비, 어디서부터 손 대야 할지 모르겠다면? 영상과 함께 차근차근 준비하세요! 📝
[Introduction to Architecture] Preparing to study architecture abroad: Not sure where to start? 📝
건축가의 시선으로 바라보는 흥미로운 건축 이야기! 플레이스 인사이트의 새로운 콘텐츠 '견(見)축학개론'이 소개되었습니다. 두번째 이야기에서는 많은 학생들이 가장 어려워하는 해외 건축 유학 준비의 시작점을 다뤘습니다.
Place Insight’s new series “Introduction to Architecture” explores a topic many students struggle with: where and how to begin preparing for architecture studies abroad.
포트폴리오 구성 방법부터 학업계획서(SOP), 추천서(LOR) 준비 과정, 필요한 시험과 비자 인터뷰까지 해외 건축 유학을 준비하며 겪게 되는 현실적인 과정과 고민들에 대해 이야기를 나누었습니다. 포트폴리오 스타일의 차이, 학교가 선호하는 지원자의 특징, 활동·경력 관리 방법, 시험 준비 전략 등 실제 유학 준비 흐름을 기반으로 한 실용적인 팁들을 다루었습니다.
The video explains the key steps and challenges in preparing for architecture studies abroad, including creating a portfolio, writing a strong Statement of Purpose and recommendation letters, preparing for required exams, and managing the visa process. It also highlights what schools look for in applicants, differences in portfolio styles, and practical tips for organizing experience and study plans.
자세한 내용은 플레이스인사이트 Youtube에서 확인하실 수 있습니다.
For more details, please visit PlaceInsight Youtube.
출처: 플레이스인사이트 PLACE INSIGHT
https://www.youtube.com/watch?v=sxqh-Jh9Rvg
@place_zine
#SSP #Architecture #Architect #Architecturaldesign #Youngarchitect #PlaceInsight #ArchitecturePortfolio #Portfolio #SOP #ArchitecturalPractice #ArchitectureStudyAbroad #StudyAbroad #ArchitectureEducation #ArchitectureSchool #에스에스피건축사사무소 #박성기 #건축가 #건축 #젊은건축가 #플레이스인사이트 #견축학개론 #건축유학 #해외건축유학 #건축입시 #포트폴리오준비 #건축공부 #건축이야기 #유학](https://sspsup.com/Ver6/wp-content/uploads/2025/07/590872135_18429873220129907_5854990682638555617_n-360x640.avif)
![[견축학개론] 수백만 원 주고 맡기는 SOP? 스스로 작성해도 되는 이유 📝
[Introduction to Construction Engineering] Why You Should Pay Millions of Won for an SOP? 📝
건축가의 시선으로 바라보는 흥미로운 건축 이야기! 플레이스 인사이트의 새로운 콘텐츠 '견(見)축학개론'이 소개되었습니다. 세번째 이야기에서는 해외 유학을 준비할 때 꼭 알아두어야 할 “학업계획서(SOP)는 어떻게 작성해야 할까?”를 다뤘습니다
Place Insight’s new series “Introduction to Architecture” looks at an essential question for many study-abroad applicants: how to write an effective Statement of Purpose (SOP).
학업계획서(SOP)의 역할부터 스스로 작성하는 방법, 학교가 중요하게 보는 평가 요소까지 해외 건축 유학을 준비할 때 꼭 알아야 할 핵심 내용들을 다뤘습니다. 유학원 도움 없이 SOP를 쓰는 과정에서 겪는 고민, 지원 동기 구성법, 학교 프로그램과의 적합성 설명, 구체적인 경험 제시, 미래 기여도를 어필하는 방법 등 실제 합격 경험을 바탕으로 한 실용적인 조언과 함께 학교별 맞춤 SOP의 중요성, 문서 구성과 분량 팁 등 SOP 작성 시 유의해야 할 요소들 등을 다루었습니다.
This episode introduces the essential points of writing an effective Statement of Purpose (SOP) for architecture studies abroad, including how to write it on your own, what schools look for, and how to present your motivation and experience clearly. It also provides practical tips on tailoring your SOP to each program and organizing the document in a clear and compelling way.
자세한 내용은 플레이스인사이트 Youtube에서 확인하실 수 있습니다.
For more details, please visit PlaceInsight Youtube.
출처: 플레이스인사이트 PLACE INSIGHT
https://www.youtube.com/watch?v=UMu_MPL8oqM
@place_zine
#SSP #Architecture #Architect #Architecturaldesign #Youngarchitect #PlaceInsight #ArchitecturePortfolio #Portfolio #SOP #ArchitecturalPractice #ArchitectureStudyAbroad #StudyAbroad #ArchitectureEducation #ArchitectureSchool #에스에스피건축사사무소 #박성기 #건축가 #건축 #젊은건축가 #플레이스인사이트 #견축학개론 #건축유학 #해외건축유학 #SOP작성법 #건축입시 #포트폴리오준비 #건축공부 #건축이야기 #유학](https://sspsup.com/Ver6/wp-content/uploads/2015/07/589337420_18429872299129907_5073770148780494564_n-360x640.avif)
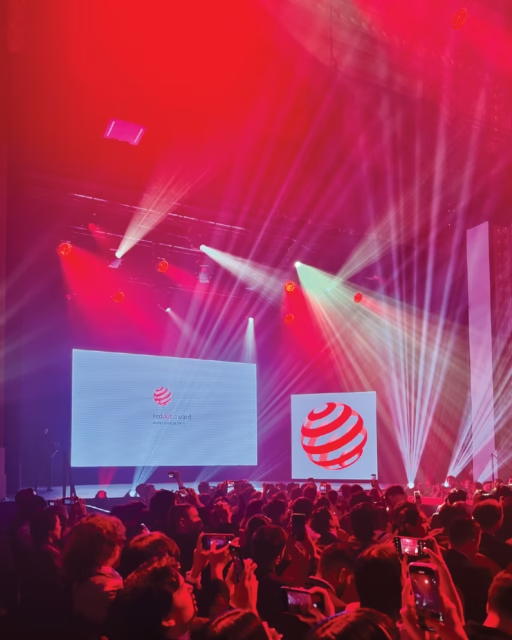
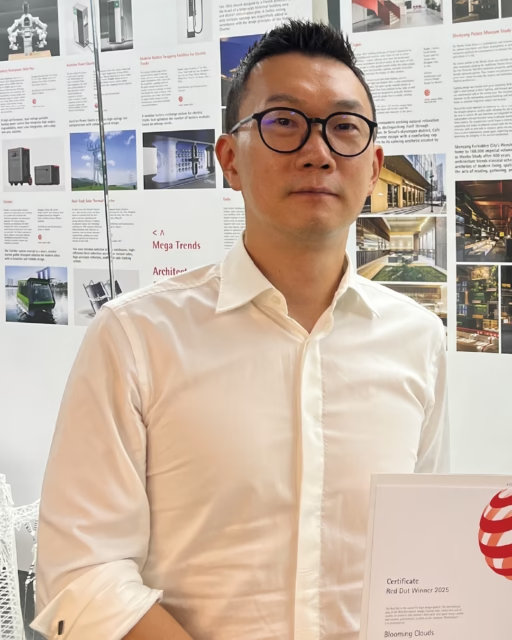
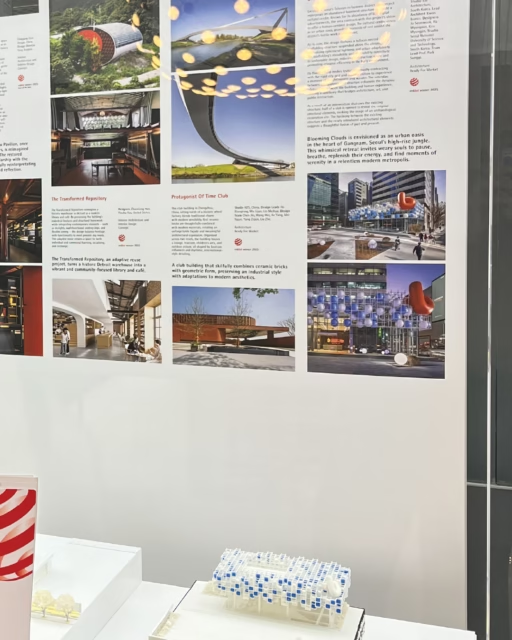
!['Blooming Clouds' 유튜브 소개 영상
'Blooming Clouds' YouTube introduction video
[플레이스 매거진] 테헤란로 보행자를 위한 오아시스 | 건축가가 설계한 빗썸 라운지 삼성점
[Place Magazine] An Oasis for Pedestrians on Teheran-ro | Bithumb Lounge Samsung Branch by Architecture
테헤란로 보행자를 위한 오아시스 'Blooming Clouds'가 플레이스인사이트 유튜브 채널에서 다뤄졌습니다.
"The pedestrian oasis on Teheran-ro, 'Blooming Clouds,' was featured on the Place Insight YouTube channel."
테헤란로 중심부에 위치한 1,300제곱피트(약 30평) 부지에 지어진 빗썸 라운지 삼성점.
클라이언트와 건축가는 암호화폐 거래소의 무형적 이미지를 구현하는 건물을 세심하게 설계했습니다.
그 결과 도심 속 "사막의 오아시스"처럼 휴식과 사색의 공간이 탄생했습니다.
도시에서는 보기 드문 절벽을 연상시키는 인공 벽부터, 반은 건물이고 반은 조경인 외부 공간,
그리고 도시를 생각하게 하는 여유로운 입구까지. 북적이는 테헤란로 속에서도 자연의 여유로움을 느낄 수 있는 빗썸 라운지 삼성점을 경험해 보세요!
(일부 발췌)
Built on a 1,300-square-foot site in the heart of TeheranRo, Bithumb Lounge Samsung Branch
The client and architect meticulously crafted a building that embodies the intangible image of a cryptocurrency exchange.
This resulted in a space of relaxation and contemplation, like an "oasis in the desert," within the heart of the city.
From the artificial wall reminiscent of a cliff, a rare sight in the city,
to the exterior space, half building, half landscaping,
and the leisurely entrance that invites contemplation of the city.
Experience Bithumb Lounge Samsung Branch, where you can experience the leisurely pace of nature even in the midst of the bustling TeheranRo!
(Excerpt)
자세한 내용은 플레이스인사이트에서 확인하실 수 있습니다.
For more details, please visit PlaceInsight.
출처: 플레이스인사이트 PLACE INSIGHT
https://www.youtube.com/watch?v=5RX7dYqTk2U
📍 서울특별시 강남구 대치동 945-2, 3, 4 필지
📍 945-2, 3, 4 Daechi-dong, Gangnam-gu, Seoul, South Korea
Youtube: 플레이스인사이트 PLACE INSIGHT
@place_zine @clark____03 @ms_ar_h
#SSP #SeoulArchitecture #Youngarchitect #Architecture #UrbanDesign #PlaceInsight #PublicSpace #Gangnam #Seoul #Oasis #SustainableDesign #ArchitectureLovers #DesignStudio #Cityscape #UrbanOasis #에스에스피건축사사무소 #박성기 #건축가 #건축 #젊은건축가 #플레이스인사이트 #강남 #삼성역 #디자인 #공공건축 #오아시스 #비썸라운지삼성점](https://sspsup.com/Ver6/wp-content/uploads/2025/08/536676010_18413794948129907_7624276764730822351_n-512x640.avif)
!['Blooming Clouds' 유튜브 소개 영상
'Blooming Clouds' YouTube introduction video
[플레이스 매거진] 테헤란로 보행자를 위한 오아시스 | 건축가가 설계한 빗썸 라운지 삼성점
[Place Magazine] An Oasis for Pedestrians on Teheran-ro | Bithumb Lounge Samsung Branch by Architecture
테헤란로 보행자를 위한 오아시스 'Blooming Clouds'가 플레이스인사이트 유튜브 채널에서 다뤄졌습니다.
"The pedestrian oasis on Teheran-ro, 'Blooming Clouds,' was featured on the Place Insight YouTube channel."
테헤란로 중심부에 위치한 1,300제곱피트(약 30평) 부지에 지어진 빗썸 라운지 삼성점.
클라이언트와 건축가는 암호화폐 거래소의 무형적 이미지를 구현하는 건물을 세심하게 설계했습니다.
그 결과 도심 속 "사막의 오아시스"처럼 휴식과 사색의 공간이 탄생했습니다.
도시에서는 보기 드문 절벽을 연상시키는 인공 벽부터, 반은 건물이고 반은 조경인 외부 공간,
그리고 도시를 생각하게 하는 여유로운 입구까지. 북적이는 테헤란로 속에서도 자연의 여유로움을 느낄 수 있는 빗썸 라운지 삼성점을 경험해 보세요!
(일부 발췌)
Built on a 1,300-square-foot site in the heart of TeheranRo, Bithumb Lounge Samsung Branch
The client and architect meticulously crafted a building that embodies the intangible image of a cryptocurrency exchange.
This resulted in a space of relaxation and contemplation, like an "oasis in the desert," within the heart of the city.
From the artificial wall reminiscent of a cliff, a rare sight in the city,
to the exterior space, half building, half landscaping,
and the leisurely entrance that invites contemplation of the city.
Experience Bithumb Lounge Samsung Branch, where you can experience the leisurely pace of nature even in the midst of the bustling TeheranRo!
(Excerpt)
자세한 내용은 플레이스인사이트에서 확인하실 수 있습니다.
For more details, please visit PlaceInsight.
출처: 플레이스인사이트 PLACE INSIGHT
https://www.youtube.com/watch?v=5RX7dYqTk2U
📍 서울특별시 강남구 대치동 945-2, 3, 4 필지
📍 945-2, 3, 4 Daechi-dong, Gangnam-gu, Seoul, South Korea
Youtube: 플레이스인사이트 PLACE INSIGHT
@place_zine @clark____03 @ms_ar_h
#SSP #SeoulArchitecture #Youngarchitect #Architecture #UrbanDesign #PlaceInsight #PublicSpace #Gangnam #Seoul #Oasis #SustainableDesign #ArchitectureLovers #DesignStudio #Cityscape #UrbanOasis #에스에스피건축사사무소 #박성기 #건축가 #건축 #젊은건축가 #플레이스인사이트 #강남 #삼성역 #디자인 #공공건축 #오아시스 #비썸라운지삼성점](https://sspsup.com/Ver6/wp-content/uploads/2025/08/537888623_18413794657129907_4118789334514777971_n-512x640.avif)
!['Blooming Clouds' 유튜브 소개 영상
'Blooming Clouds' YouTube introduction video
[플레이스 매거진] 테헤란로 보행자를 위한 오아시스 | 건축가가 설계한 빗썸 라운지 삼성점
[Place Magazine] An Oasis for Pedestrians on Teheran-ro | Bithumb Lounge Samsung Branch by Architecture
테헤란로 보행자를 위한 오아시스 'Blooming Clouds'가 플레이스인사이트 유튜브 채널에서 다뤄졌습니다.
"The pedestrian oasis on Teheran-ro, 'Blooming Clouds,' was featured on the Place Insight YouTube channel."
테헤란로 중심부에 위치한 1,300제곱피트(약 30평) 부지에 지어진 빗썸 라운지 삼성점.
클라이언트와 건축가는 암호화폐 거래소의 무형적 이미지를 구현하는 건물을 세심하게 설계했습니다.
그 결과 도심 속 "사막의 오아시스"처럼 휴식과 사색의 공간이 탄생했습니다.
도시에서는 보기 드문 절벽을 연상시키는 인공 벽부터, 반은 건물이고 반은 조경인 외부 공간,
그리고 도시를 생각하게 하는 여유로운 입구까지. 북적이는 테헤란로 속에서도 자연의 여유로움을 느낄 수 있는 빗썸 라운지 삼성점을 경험해 보세요!
(일부 발췌)
Built on a 1,300-square-foot site in the heart of TeheranRo, Bithumb Lounge Samsung Branch
The client and architect meticulously crafted a building that embodies the intangible image of a cryptocurrency exchange.
This resulted in a space of relaxation and contemplation, like an "oasis in the desert," within the heart of the city.
From the artificial wall reminiscent of a cliff, a rare sight in the city,
to the exterior space, half building, half landscaping,
and the leisurely entrance that invites contemplation of the city.
Experience Bithumb Lounge Samsung Branch, where you can experience the leisurely pace of nature even in the midst of the bustling TeheranRo!
(Excerpt)
자세한 내용은 플레이스인사이트에서 확인하실 수 있습니다.
For more details, please visit PlaceInsight.
출처: 플레이스인사이트 PLACE INSIGHT
https://www.youtube.com/watch?v=5RX7dYqTk2U
📍 서울특별시 강남구 대치동 945-2, 3, 4 필지
📍 945-2, 3, 4 Daechi-dong, Gangnam-gu, Seoul, South Korea
Youtube: 플레이스인사이트 PLACE INSIGHT
@place_zine @clark____03 @ms_ar_h
#SSP #SeoulArchitecture #Youngarchitect #Architecture #UrbanDesign #PlaceInsight #PublicSpace #Gangnam #Seoul #Oasis #SustainableDesign #ArchitectureLovers #DesignStudio #Cityscape #UrbanOasis #에스에스피건축사사무소 #박성기 #건축가 #건축 #젊은건축가 #플레이스인사이트 #강남 #삼성역 #디자인 #공공건축 #오아시스 #비썸라운지삼성점](https://sspsup.com/Ver6/wp-content/uploads/2025/08/537534093_18413794477129907_7136120570704363036_n-512x640.avif)
!["Blooming Clouds", 2025 레드닷 디자인 어워드 수상 | "Tomorrow Scape", 도시건축디자인 혁신 사업에 선정
"Blooming Clouds" Wins 2025 Red Dot Design Award | "Tomorrow Scape" Selected for Creative Innovation Project
강남 한복판에 자리한 'Blooming Clouds'가 중앙일보 기사로 다뤄졌습니다. 시민에게 열린 공간과 독창적 디자인으로 2025 레드닷 디자인 어워드를 수상했고, 앞으로 지어질 R&D 센터가 서울시 도시건축디자인 혁신사업에 선정된 소식도 함께 전해졌습니다.
“Blooming Clouds,” located in the heart of Gangnam, was featured in a JoongAng Ilbo article. Recognized for its open public space and unique design, it won the 2025 Red Dot Design Award, and upcoming R&D Center was also selected for Seoul’s Creative Innovation Project.
[행인에 길 내준 강남 한복판 1층 건물, 세계 3대 디자인상 받았다]
[Gangnam Building That Gave Way to Pedestrians Wins One of the World’s Top Three Design Awards]
서울 강남구 코엑스 앞 삼성역 사거리, 빽빽한 고층 빌딩 사이로 지난해 12월 지하 2층, 지상 1층 규모의 작은 건물 하나가 들어섰다. 대지 면적은 1322㎡인데 건물 면적은 243㎡로, 대지의 18%밖에 안 된다. 건물이 헐렁하게 들어선 덕에 나머지 땅은 행인들의 길이자 쉼터가 됐다.
건물은 가상자산거래소 빗썸이 사회공헌 커뮤니티 공간으로 만든 빗썸 나눔센터다. 세계 3대 디자인상으로 꼽히는 2025 레드닷 디자인 상(컨셉디자인 부분)을 최근 받았다. 빗썸 나눔센터는 R&D센터 공사가 시작되기 전까지 운영될 예정이다.이 센터의 경우 지난달 10일 서울시가 혁신적인 디자인의 민간 건축물을 발굴하기 위해 추진하고 있는 도시건축디자인 혁신 사업에 선정됐다.
(일부 발췌)
Completed in December last year at the Samsung Station intersection near COEX in Gangnam, Seoul, the Bithumb Nanum Center occupies only 18% of its site, leaving the rest as public walkways and a rest area.
Created by cryptocurrency exchange Bithumb as a social contribution space, it won the 2025 Red Dot Design Award (Concept Design) and upcoming R&D Center was selected for Seoul’s Creative Innovation Project.
(Excerpt)
자세한 내용은 중앙일보 기사에서 확인하실 수 있습니다.
For more details, please see the JoongAng Ilbo article
출처:중앙일보 (JoongAng Ilbo)
https://www.joongang.co.kr/article/25358378
📍 서울특별시 강남구 대치동 945-2, 3, 4 필지
📍 945-2, 3, 4 Daechi-dong, Gangnam-gu, Seoul, South Korea
Photo: Yoon,joonhwan_UrbanRecord @yoon_joonhwan
CG: NRML.STUDIO @we_are_nrml
#SSP #SeoulArchitecture #Youngarchitect #Architecture #UrbanDesign #RedDotDesign #Winner2025 #PublicSpace #Gangnam #Seoul #SustainableDesign #ArchitectureLovers #DesignStudio #Cityscape #UrbanOasis #에스에스피건축사사무소 #박성기 #건축가 #건축 #젊은건축가 #레드닷어워드 #레드닷디자인어워드 #레드닷수상작#사회공헌공간 #강남 #삼성역 #디자인 #공공건축](https://sspsup.com/Ver6/wp-content/uploads/2025/08/529293609_18412499254129907_8420391241796730582_n-512x640.avif)
!["Blooming Clouds", 2025 레드닷 디자인 어워드 수상 | "Tomorrow Scape", 도시건축디자인 혁신 사업에 선정
"Blooming Clouds" Wins 2025 Red Dot Design Award | "Tomorrow Scape" Selected for Creative Innovation Project
강남 한복판에 자리한 'Blooming Clouds'가 중앙일보 기사로 다뤄졌습니다. 시민에게 열린 공간과 독창적 디자인으로 2025 레드닷 디자인 어워드를 수상했고, 앞으로 지어질 R&D 센터가 서울시 도시건축디자인 혁신사업에 선정된 소식도 함께 전해졌습니다.
“Blooming Clouds,” located in the heart of Gangnam, was featured in a JoongAng Ilbo article. Recognized for its open public space and unique design, it won the 2025 Red Dot Design Award, and upcoming R&D Center was also selected for Seoul’s Creative Innovation Project.
[행인에 길 내준 강남 한복판 1층 건물, 세계 3대 디자인상 받았다]
[Gangnam Building That Gave Way to Pedestrians Wins One of the World’s Top Three Design Awards]
서울 강남구 코엑스 앞 삼성역 사거리, 빽빽한 고층 빌딩 사이로 지난해 12월 지하 2층, 지상 1층 규모의 작은 건물 하나가 들어섰다. 대지 면적은 1322㎡인데 건물 면적은 243㎡로, 대지의 18%밖에 안 된다. 건물이 헐렁하게 들어선 덕에 나머지 땅은 행인들의 길이자 쉼터가 됐다.
건물은 가상자산거래소 빗썸이 사회공헌 커뮤니티 공간으로 만든 빗썸 나눔센터다. 세계 3대 디자인상으로 꼽히는 2025 레드닷 디자인 상(컨셉디자인 부분)을 최근 받았다. 빗썸 나눔센터는 R&D센터 공사가 시작되기 전까지 운영될 예정이다.이 센터의 경우 지난달 10일 서울시가 혁신적인 디자인의 민간 건축물을 발굴하기 위해 추진하고 있는 도시건축디자인 혁신 사업에 선정됐다.
(일부 발췌)
Completed in December last year at the Samsung Station intersection near COEX in Gangnam, Seoul, the Bithumb Nanum Center occupies only 18% of its site, leaving the rest as public walkways and a rest area.
Created by cryptocurrency exchange Bithumb as a social contribution space, it won the 2025 Red Dot Design Award (Concept Design) and upcoming R&D Center was selected for Seoul’s Creative Innovation Project.
(Excerpt)
자세한 내용은 중앙일보 기사에서 확인하실 수 있습니다.
For more details, please see the JoongAng Ilbo article
출처:중앙일보 (JoongAng Ilbo)
https://www.joongang.co.kr/article/25358378
📍 서울특별시 강남구 대치동 945-2, 3, 4 필지
📍 945-2, 3, 4 Daechi-dong, Gangnam-gu, Seoul, South Korea
Photo: Yoon,joonhwan_UrbanRecord @yoon_joonhwan
CG: NRML.STUDIO @we_are_nrml
#SSP #SeoulArchitecture #Youngarchitect #Architecture #UrbanDesign #RedDotDesign #Winner2025 #PublicSpace #Gangnam #Seoul #SustainableDesign #ArchitectureLovers #DesignStudio #Cityscape #UrbanOasis #에스에스피건축사사무소 #박성기 #건축가 #건축 #젊은건축가 #레드닷어워드 #레드닷디자인어워드 #레드닷수상작#사회공헌공간 #강남 #삼성역 #디자인 #공공건축](https://sspsup.com/Ver6/wp-content/uploads/2025/08/529178020_18412499140129907_2718062005043897949_n-512x640.avif)
!["Blooming Clouds", 2025 레드닷 디자인 어워드 수상 | "Tomorrow Scape", 도시건축디자인 혁신 사업에 선정
"Blooming Clouds" Wins 2025 Red Dot Design Award | "Tomorrow Scape" Selected for Creative Innovation Project
강남 한복판에 자리한 'Blooming Clouds'가 중앙일보 기사로 다뤄졌습니다. 시민에게 열린 공간과 독창적 디자인으로 2025 레드닷 디자인 어워드를 수상했고, 앞으로 지어질 R&D 센터가 서울시 도시건축디자인 혁신사업에 선정된 소식도 함께 전해졌습니다.
“Blooming Clouds,” located in the heart of Gangnam, was featured in a JoongAng Ilbo article. Recognized for its open public space and unique design, it won the 2025 Red Dot Design Award, and upcoming R&D Center was also selected for Seoul’s Creative Innovation Project.
[행인에 길 내준 강남 한복판 1층 건물, 세계 3대 디자인상 받았다]
[Gangnam Building That Gave Way to Pedestrians Wins One of the World’s Top Three Design Awards]
서울 강남구 코엑스 앞 삼성역 사거리, 빽빽한 고층 빌딩 사이로 지난해 12월 지하 2층, 지상 1층 규모의 작은 건물 하나가 들어섰다. 대지 면적은 1322㎡인데 건물 면적은 243㎡로, 대지의 18%밖에 안 된다. 건물이 헐렁하게 들어선 덕에 나머지 땅은 행인들의 길이자 쉼터가 됐다.
건물은 가상자산거래소 빗썸이 사회공헌 커뮤니티 공간으로 만든 빗썸 나눔센터다. 세계 3대 디자인상으로 꼽히는 2025 레드닷 디자인 상(컨셉디자인 부분)을 최근 받았다. 빗썸 나눔센터는 R&D센터 공사가 시작되기 전까지 운영될 예정이다.이 센터의 경우 지난달 10일 서울시가 혁신적인 디자인의 민간 건축물을 발굴하기 위해 추진하고 있는 도시건축디자인 혁신 사업에 선정됐다.
(일부 발췌)
Completed in December last year at the Samsung Station intersection near COEX in Gangnam, Seoul, the Bithumb Nanum Center occupies only 18% of its site, leaving the rest as public walkways and a rest area.
Created by cryptocurrency exchange Bithumb as a social contribution space, it won the 2025 Red Dot Design Award (Concept Design) and upcoming R&D Center was selected for Seoul’s Creative Innovation Project.
(Excerpt)
자세한 내용은 중앙일보 기사에서 확인하실 수 있습니다.
For more details, please see the JoongAng Ilbo article
출처:중앙일보 (JoongAng Ilbo)
https://www.joongang.co.kr/article/25358378
📍 서울특별시 강남구 대치동 945-2, 3, 4 필지
📍 945-2, 3, 4 Daechi-dong, Gangnam-gu, Seoul, South Korea
Photo: Yoon,joonhwan_UrbanRecord @yoon_joonhwan
CG: NRML.STUDIO @we_are_nrml
#SSP #SeoulArchitecture #Youngarchitect #Architecture #UrbanDesign #RedDotDesign #Winner2025 #PublicSpace #Gangnam #Seoul #SustainableDesign #ArchitectureLovers #DesignStudio #Cityscape #UrbanOasis #에스에스피건축사사무소 #박성기 #건축가 #건축 #젊은건축가 #레드닷어워드 #레드닷디자인어워드 #레드닷수상작#사회공헌공간 #강남 #삼성역 #디자인 #공공건축](https://sspsup.com/Ver6/wp-content/uploads/2023/03/531673339_18412499005129907_3371833652877060571_n-1-512x640.avif)
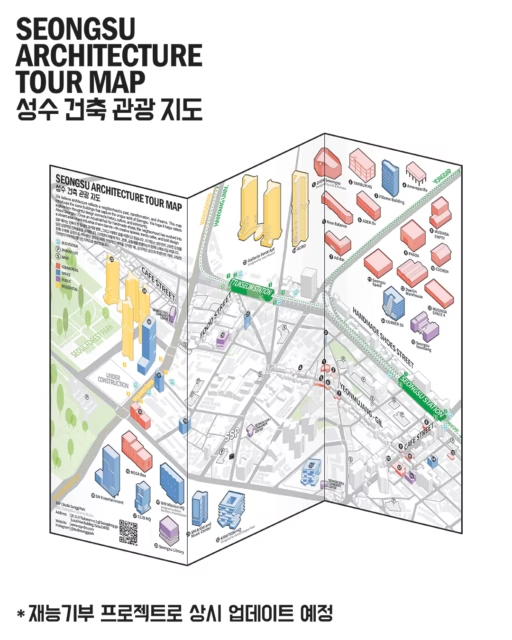
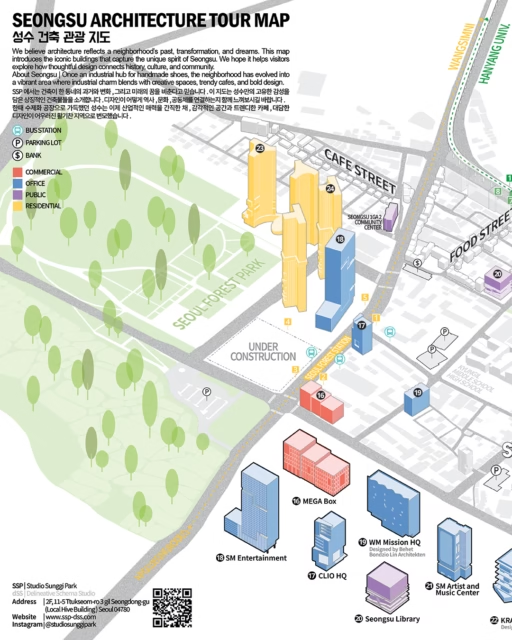
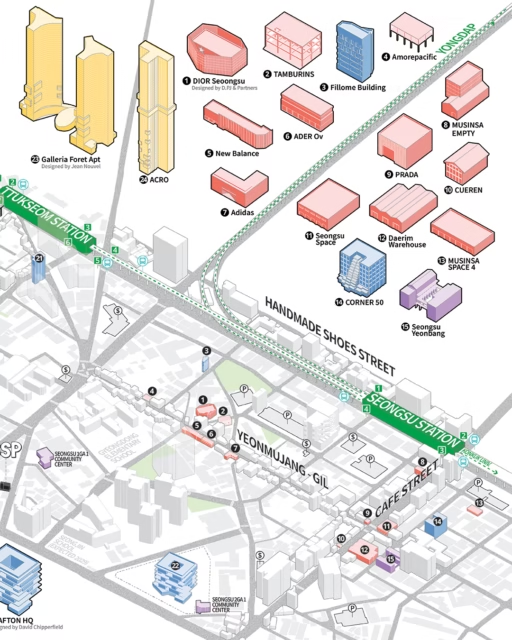
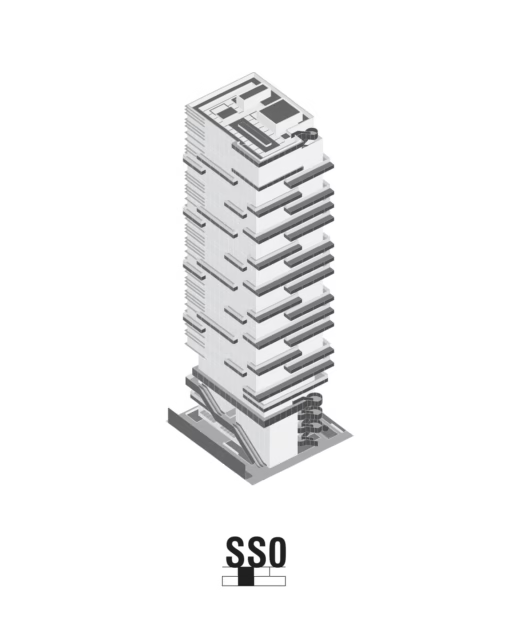
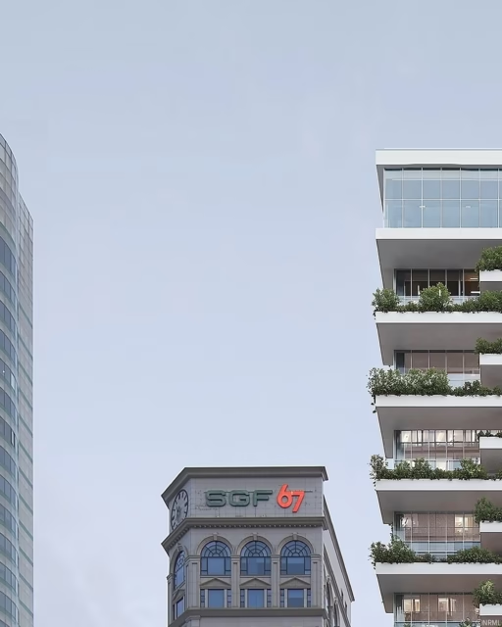
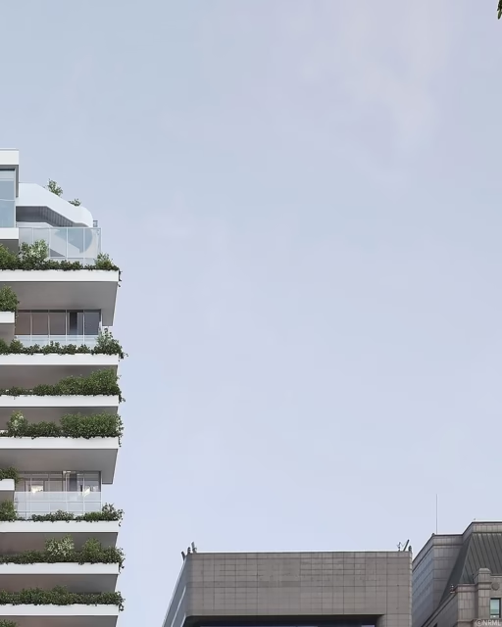
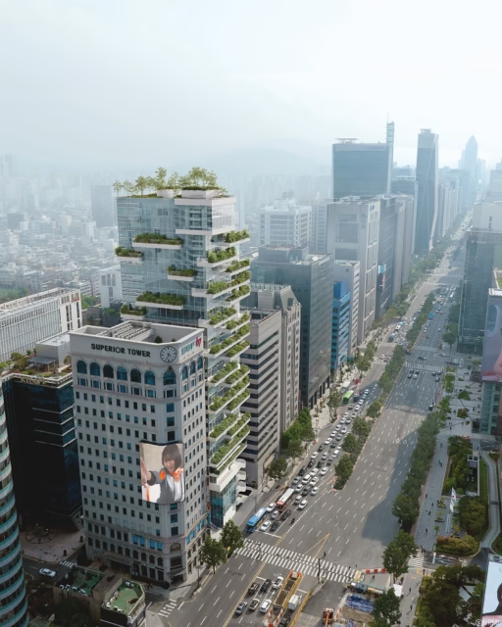
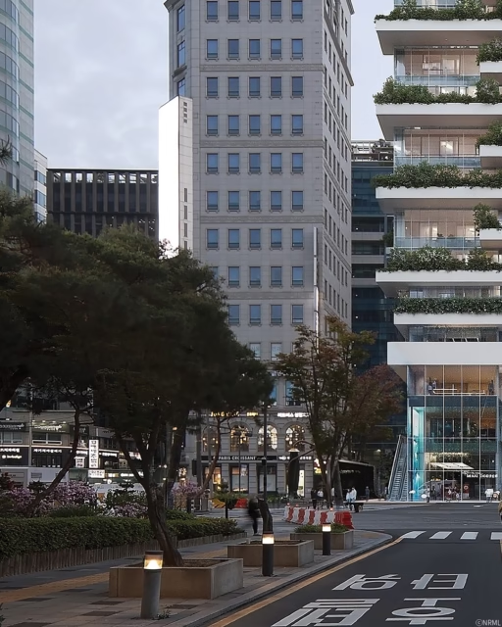
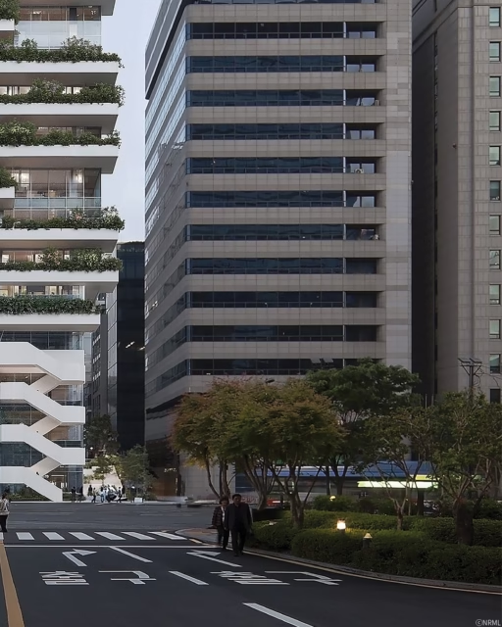
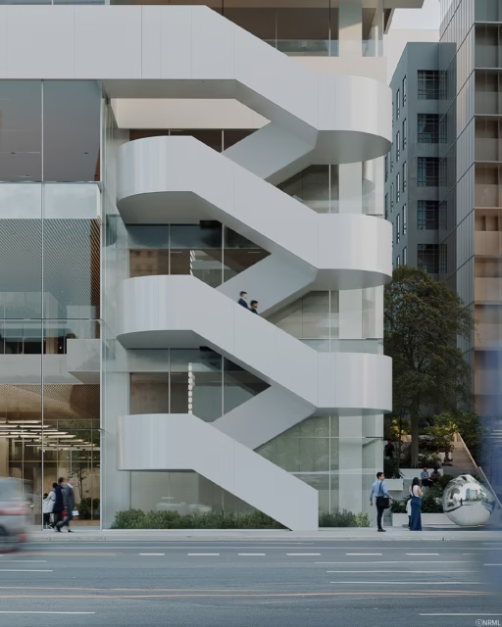
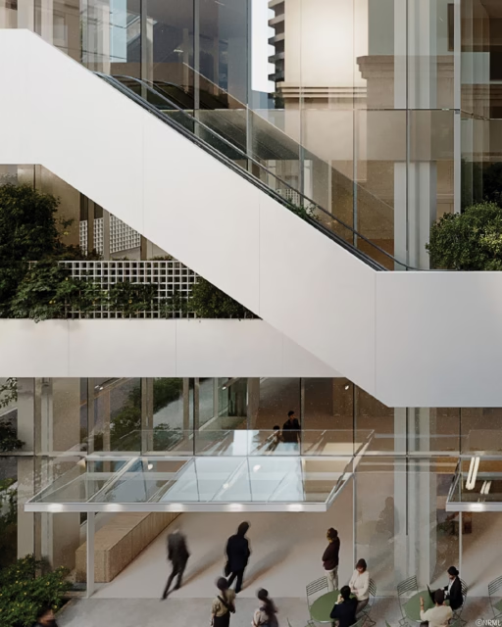
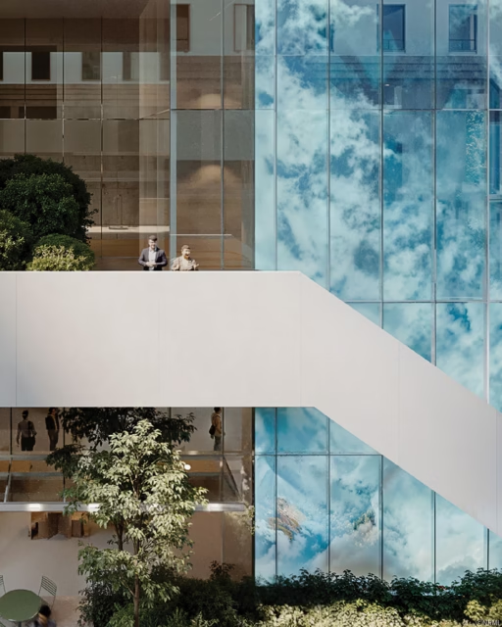
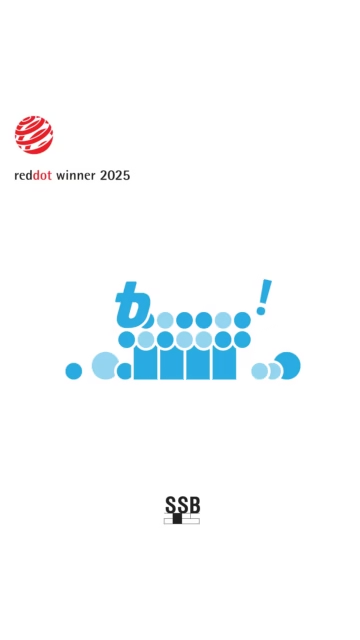
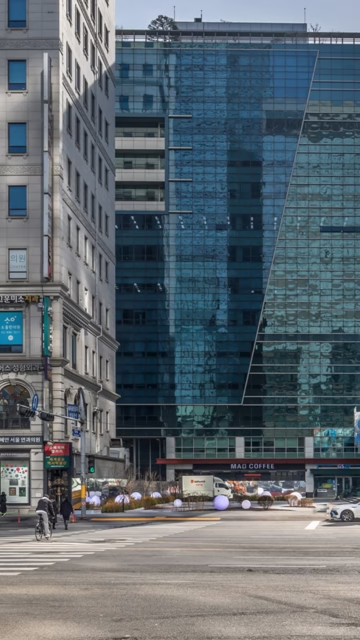
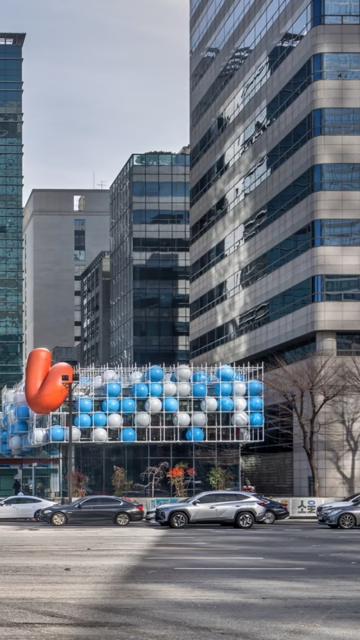
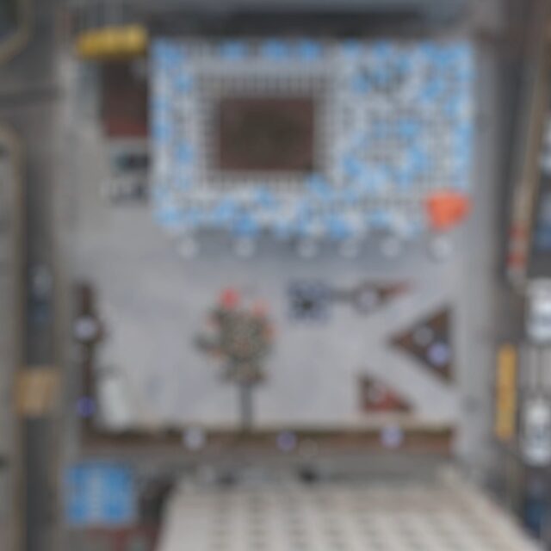
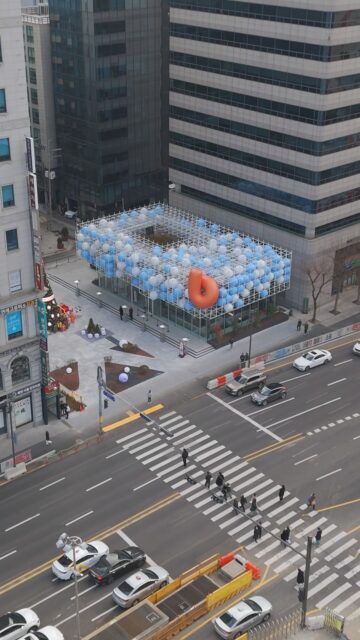
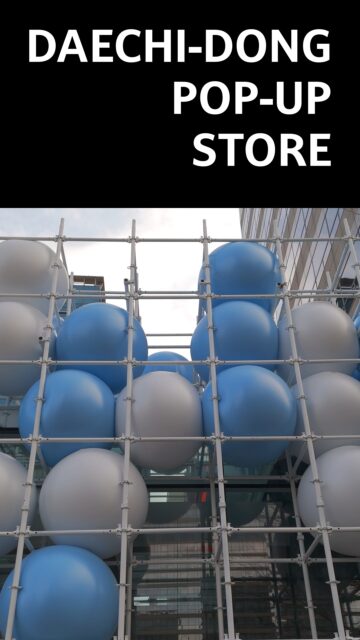


























!['Blooming Clouds' 유튜브 소개 영상
'Blooming Clouds' YouTube introduction video
[플레이스 매거진] 테헤란로 보행자를 위한 오아시스 | 건축가가 설계한 빗썸 라운지 삼성점
[Place Magazine] An Oasis for Pedestrians on Teheran-ro | Bithumb Lounge Samsung Branch by Architecture
테헤란로 보행자를 위한 오아시스 'Blooming Clouds'가 플레이스인사이트 유튜브 채널에서 다뤄졌습니다.
"The pedestrian oasis on Teheran-ro, 'Blooming Clouds,' was featured on the Place Insight YouTube channel."
테헤란로 중심부에 위치한 1,300제곱피트(약 30평) 부지에 지어진 빗썸 라운지 삼성점.
클라이언트와 건축가는 암호화폐 거래소의 무형적 이미지를 구현하는 건물을 세심하게 설계했습니다.
그 결과 도심 속 "사막의 오아시스"처럼 휴식과 사색의 공간이 탄생했습니다.
도시에서는 보기 드문 절벽을 연상시키는 인공 벽부터, 반은 건물이고 반은 조경인 외부 공간,
그리고 도시를 생각하게 하는 여유로운 입구까지. 북적이는 테헤란로 속에서도 자연의 여유로움을 느낄 수 있는 빗썸 라운지 삼성점을 경험해 보세요!
(일부 발췌)
Built on a 1,300-square-foot site in the heart of TeheranRo, Bithumb Lounge Samsung Branch
The client and architect meticulously crafted a building that embodies the intangible image of a cryptocurrency exchange.
This resulted in a space of relaxation and contemplation, like an "oasis in the desert," within the heart of the city.
From the artificial wall reminiscent of a cliff, a rare sight in the city,
to the exterior space, half building, half landscaping,
and the leisurely entrance that invites contemplation of the city.
Experience Bithumb Lounge Samsung Branch, where you can experience the leisurely pace of nature even in the midst of the bustling TeheranRo!
(Excerpt)
자세한 내용은 플레이스인사이트에서 확인하실 수 있습니다.
For more details, please visit PlaceInsight.
출처: 플레이스인사이트 PLACE INSIGHT
https://www.youtube.com/watch?v=5RX7dYqTk2U
📍 서울특별시 강남구 대치동 945-2, 3, 4 필지
📍 945-2, 3, 4 Daechi-dong, Gangnam-gu, Seoul, South Korea
Youtube: 플레이스인사이트 PLACE INSIGHT
@place_zine @clark____03 @ms_ar_h
#SSP #SeoulArchitecture #Youngarchitect #Architecture #UrbanDesign #PlaceInsight #PublicSpace #Gangnam #Seoul #Oasis #SustainableDesign #ArchitectureLovers #DesignStudio #Cityscape #UrbanOasis #에스에스피건축사사무소 #박성기 #건축가 #건축 #젊은건축가 #플레이스인사이트 #강남 #삼성역 #디자인 #공공건축 #오아시스 #비썸라운지삼성점](https://scontent-lga3-3.cdninstagram.com/v/t51.82787-15/536676010_18413794948129907_7624276764730822351_n.jpg?stp=dst-jpg_e35_tt6&_nc_cat=106&ccb=7-5&_nc_sid=18de74&efg=eyJlZmdfdGFnIjoiQ0FST1VTRUxfSVRFTS5iZXN0X2ltYWdlX3VybGdlbi5DMyJ9&_nc_ohc=RWb79tKdQekQ7kNvwGlMWQT&_nc_oc=AdmlLfKSw-ZmvhgZSZFxzBB_tPgwG66ECkgtiYEIjCwC44vnk-hbYQYp8Q7LUzEPsnMKwM-LMDlnlaT7fOHcDHpI&_nc_zt=23&_nc_ht=scontent-lga3-3.cdninstagram.com&edm=AM6HXa8EAAAA&_nc_gid=lM_SUKcVgftnHuH3xzboTA&oh=00_AfppLV9RCLDSYTGsU9j4AfQiTRzsiQcoQ-jjDnlfKAt7sQ&oe=6970028E)
!['Blooming Clouds' 유튜브 소개 영상
'Blooming Clouds' YouTube introduction video
[플레이스 매거진] 테헤란로 보행자를 위한 오아시스 | 건축가가 설계한 빗썸 라운지 삼성점
[Place Magazine] An Oasis for Pedestrians on Teheran-ro | Bithumb Lounge Samsung Branch by Architecture
테헤란로 보행자를 위한 오아시스 'Blooming Clouds'가 플레이스인사이트 유튜브 채널에서 다뤄졌습니다.
"The pedestrian oasis on Teheran-ro, 'Blooming Clouds,' was featured on the Place Insight YouTube channel."
테헤란로 중심부에 위치한 1,300제곱피트(약 30평) 부지에 지어진 빗썸 라운지 삼성점.
클라이언트와 건축가는 암호화폐 거래소의 무형적 이미지를 구현하는 건물을 세심하게 설계했습니다.
그 결과 도심 속 "사막의 오아시스"처럼 휴식과 사색의 공간이 탄생했습니다.
도시에서는 보기 드문 절벽을 연상시키는 인공 벽부터, 반은 건물이고 반은 조경인 외부 공간,
그리고 도시를 생각하게 하는 여유로운 입구까지. 북적이는 테헤란로 속에서도 자연의 여유로움을 느낄 수 있는 빗썸 라운지 삼성점을 경험해 보세요!
(일부 발췌)
Built on a 1,300-square-foot site in the heart of TeheranRo, Bithumb Lounge Samsung Branch
The client and architect meticulously crafted a building that embodies the intangible image of a cryptocurrency exchange.
This resulted in a space of relaxation and contemplation, like an "oasis in the desert," within the heart of the city.
From the artificial wall reminiscent of a cliff, a rare sight in the city,
to the exterior space, half building, half landscaping,
and the leisurely entrance that invites contemplation of the city.
Experience Bithumb Lounge Samsung Branch, where you can experience the leisurely pace of nature even in the midst of the bustling TeheranRo!
(Excerpt)
자세한 내용은 플레이스인사이트에서 확인하실 수 있습니다.
For more details, please visit PlaceInsight.
출처: 플레이스인사이트 PLACE INSIGHT
https://www.youtube.com/watch?v=5RX7dYqTk2U
📍 서울특별시 강남구 대치동 945-2, 3, 4 필지
📍 945-2, 3, 4 Daechi-dong, Gangnam-gu, Seoul, South Korea
Youtube: 플레이스인사이트 PLACE INSIGHT
@place_zine @clark____03 @ms_ar_h
#SSP #SeoulArchitecture #Youngarchitect #Architecture #UrbanDesign #PlaceInsight #PublicSpace #Gangnam #Seoul #Oasis #SustainableDesign #ArchitectureLovers #DesignStudio #Cityscape #UrbanOasis #에스에스피건축사사무소 #박성기 #건축가 #건축 #젊은건축가 #플레이스인사이트 #강남 #삼성역 #디자인 #공공건축 #오아시스 #비썸라운지삼성점](https://scontent-lga3-2.cdninstagram.com/v/t51.82787-15/534308486_18413794951129907_2762444864019005460_n.jpg?stp=dst-jpg_e35_tt6&_nc_cat=105&ccb=7-5&_nc_sid=18de74&efg=eyJlZmdfdGFnIjoiQ0FST1VTRUxfSVRFTS5iZXN0X2ltYWdlX3VybGdlbi5DMyJ9&_nc_ohc=rSySTqnQZt4Q7kNvwFP4AqP&_nc_oc=AdkAc4Cslitr6pGjpwj91DSO8_Sgk9sV1JAlJ9EWfx1EWwDtJV0vRcA4yvjJiSf3NWVoR6NnSvAObHEFDChYNyFR&_nc_zt=23&_nc_ht=scontent-lga3-2.cdninstagram.com&edm=AM6HXa8EAAAA&_nc_gid=lM_SUKcVgftnHuH3xzboTA&oh=00_AfokMIW17_GeLJ1ROlPpFtEFEJjz2V0_YBs-nGCFAwXZFA&oe=697021B8)
!['Blooming Clouds' 유튜브 소개 영상
'Blooming Clouds' YouTube introduction video
[플레이스 매거진] 테헤란로 보행자를 위한 오아시스 | 건축가가 설계한 빗썸 라운지 삼성점
[Place Magazine] An Oasis for Pedestrians on Teheran-ro | Bithumb Lounge Samsung Branch by Architecture
테헤란로 보행자를 위한 오아시스 'Blooming Clouds'가 플레이스인사이트 유튜브 채널에서 다뤄졌습니다.
"The pedestrian oasis on Teheran-ro, 'Blooming Clouds,' was featured on the Place Insight YouTube channel."
테헤란로 중심부에 위치한 1,300제곱피트(약 30평) 부지에 지어진 빗썸 라운지 삼성점.
클라이언트와 건축가는 암호화폐 거래소의 무형적 이미지를 구현하는 건물을 세심하게 설계했습니다.
그 결과 도심 속 "사막의 오아시스"처럼 휴식과 사색의 공간이 탄생했습니다.
도시에서는 보기 드문 절벽을 연상시키는 인공 벽부터, 반은 건물이고 반은 조경인 외부 공간,
그리고 도시를 생각하게 하는 여유로운 입구까지. 북적이는 테헤란로 속에서도 자연의 여유로움을 느낄 수 있는 빗썸 라운지 삼성점을 경험해 보세요!
(일부 발췌)
Built on a 1,300-square-foot site in the heart of TeheranRo, Bithumb Lounge Samsung Branch
The client and architect meticulously crafted a building that embodies the intangible image of a cryptocurrency exchange.
This resulted in a space of relaxation and contemplation, like an "oasis in the desert," within the heart of the city.
From the artificial wall reminiscent of a cliff, a rare sight in the city,
to the exterior space, half building, half landscaping,
and the leisurely entrance that invites contemplation of the city.
Experience Bithumb Lounge Samsung Branch, where you can experience the leisurely pace of nature even in the midst of the bustling TeheranRo!
(Excerpt)
자세한 내용은 플레이스인사이트에서 확인하실 수 있습니다.
For more details, please visit PlaceInsight.
출처: 플레이스인사이트 PLACE INSIGHT
https://www.youtube.com/watch?v=5RX7dYqTk2U
📍 서울특별시 강남구 대치동 945-2, 3, 4 필지
📍 945-2, 3, 4 Daechi-dong, Gangnam-gu, Seoul, South Korea
Youtube: 플레이스인사이트 PLACE INSIGHT
@place_zine @clark____03 @ms_ar_h
#SSP #SeoulArchitecture #Youngarchitect #Architecture #UrbanDesign #PlaceInsight #PublicSpace #Gangnam #Seoul #Oasis #SustainableDesign #ArchitectureLovers #DesignStudio #Cityscape #UrbanOasis #에스에스피건축사사무소 #박성기 #건축가 #건축 #젊은건축가 #플레이스인사이트 #강남 #삼성역 #디자인 #공공건축 #오아시스 #비썸라운지삼성점](https://scontent-lga3-3.cdninstagram.com/v/t51.82787-15/534192927_18413794972129907_7678013006962494212_n.jpg?stp=dst-jpg_e35_tt6&_nc_cat=106&ccb=7-5&_nc_sid=18de74&efg=eyJlZmdfdGFnIjoiQ0FST1VTRUxfSVRFTS5iZXN0X2ltYWdlX3VybGdlbi5DMyJ9&_nc_ohc=dQeriNW5X2wQ7kNvwG1F-gi&_nc_oc=AdkF-26Ti0D96LRjipdxfGnlcI09HaVnqvYBBKrLTAZBhTJ5Ii9aYU_jkwZ3jLKmDNlJl2p9m6QzSE1xanw2HAZH&_nc_zt=23&_nc_ht=scontent-lga3-3.cdninstagram.com&edm=AM6HXa8EAAAA&_nc_gid=lM_SUKcVgftnHuH3xzboTA&oh=00_AfoiOSSZZ5oV5SB-CgiALlPOkrF-Z_xf4Z9NvPOUsKkS8w&oe=69701CF0)
!['Blooming Clouds' 유튜브 소개 영상
'Blooming Clouds' YouTube introduction video
[플레이스 매거진] 테헤란로 보행자를 위한 오아시스 | 건축가가 설계한 빗썸 라운지 삼성점
[Place Magazine] An Oasis for Pedestrians on Teheran-ro | Bithumb Lounge Samsung Branch by Architecture
테헤란로 보행자를 위한 오아시스 'Blooming Clouds'가 플레이스인사이트 유튜브 채널에서 다뤄졌습니다.
"The pedestrian oasis on Teheran-ro, 'Blooming Clouds,' was featured on the Place Insight YouTube channel."
테헤란로 중심부에 위치한 1,300제곱피트(약 30평) 부지에 지어진 빗썸 라운지 삼성점.
클라이언트와 건축가는 암호화폐 거래소의 무형적 이미지를 구현하는 건물을 세심하게 설계했습니다.
그 결과 도심 속 "사막의 오아시스"처럼 휴식과 사색의 공간이 탄생했습니다.
도시에서는 보기 드문 절벽을 연상시키는 인공 벽부터, 반은 건물이고 반은 조경인 외부 공간,
그리고 도시를 생각하게 하는 여유로운 입구까지. 북적이는 테헤란로 속에서도 자연의 여유로움을 느낄 수 있는 빗썸 라운지 삼성점을 경험해 보세요!
(일부 발췌)
Built on a 1,300-square-foot site in the heart of TeheranRo, Bithumb Lounge Samsung Branch
The client and architect meticulously crafted a building that embodies the intangible image of a cryptocurrency exchange.
This resulted in a space of relaxation and contemplation, like an "oasis in the desert," within the heart of the city.
From the artificial wall reminiscent of a cliff, a rare sight in the city,
to the exterior space, half building, half landscaping,
and the leisurely entrance that invites contemplation of the city.
Experience Bithumb Lounge Samsung Branch, where you can experience the leisurely pace of nature even in the midst of the bustling TeheranRo!
(Excerpt)
자세한 내용은 플레이스인사이트에서 확인하실 수 있습니다.
For more details, please visit PlaceInsight.
출처: 플레이스인사이트 PLACE INSIGHT
https://www.youtube.com/watch?v=5RX7dYqTk2U
📍 서울특별시 강남구 대치동 945-2, 3, 4 필지
📍 945-2, 3, 4 Daechi-dong, Gangnam-gu, Seoul, South Korea
Youtube: 플레이스인사이트 PLACE INSIGHT
@place_zine @clark____03 @ms_ar_h
#SSP #SeoulArchitecture #Youngarchitect #Architecture #UrbanDesign #PlaceInsight #PublicSpace #Gangnam #Seoul #Oasis #SustainableDesign #ArchitectureLovers #DesignStudio #Cityscape #UrbanOasis #에스에스피건축사사무소 #박성기 #건축가 #건축 #젊은건축가 #플레이스인사이트 #강남 #삼성역 #디자인 #공공건축 #오아시스 #비썸라운지삼성점](https://scontent-lga3-2.cdninstagram.com/v/t51.82787-15/536530928_18413794978129907_8267967299635103278_n.jpg?stp=dst-jpg_e35_tt6&_nc_cat=109&ccb=7-5&_nc_sid=18de74&efg=eyJlZmdfdGFnIjoiQ0FST1VTRUxfSVRFTS5iZXN0X2ltYWdlX3VybGdlbi5DMyJ9&_nc_ohc=JnwUDjRd5tAQ7kNvwHm9GcB&_nc_oc=Adnpj0v0gwaQHWhapfgLcA3qsJtNaRjKO0dhcKlZCOL_dsripMTuHO7ldJicz8ZgIvuyOv0YsXAEgV8otTBP5Dg9&_nc_zt=23&_nc_ht=scontent-lga3-2.cdninstagram.com&edm=AM6HXa8EAAAA&_nc_gid=lM_SUKcVgftnHuH3xzboTA&oh=00_AfrX_bnFpHGbdLrjxEBT9RpvO7BlrLExJXqvi-tRVu0mng&oe=697028D5)
!['Blooming Clouds' 유튜브 소개 영상
'Blooming Clouds' YouTube introduction video
[플레이스 매거진] 테헤란로 보행자를 위한 오아시스 | 건축가가 설계한 빗썸 라운지 삼성점
[Place Magazine] An Oasis for Pedestrians on Teheran-ro | Bithumb Lounge Samsung Branch by Architecture
테헤란로 보행자를 위한 오아시스 'Blooming Clouds'가 플레이스인사이트 유튜브 채널에서 다뤄졌습니다.
"The pedestrian oasis on Teheran-ro, 'Blooming Clouds,' was featured on the Place Insight YouTube channel."
테헤란로 중심부에 위치한 1,300제곱피트(약 30평) 부지에 지어진 빗썸 라운지 삼성점.
클라이언트와 건축가는 암호화폐 거래소의 무형적 이미지를 구현하는 건물을 세심하게 설계했습니다.
그 결과 도심 속 "사막의 오아시스"처럼 휴식과 사색의 공간이 탄생했습니다.
도시에서는 보기 드문 절벽을 연상시키는 인공 벽부터, 반은 건물이고 반은 조경인 외부 공간,
그리고 도시를 생각하게 하는 여유로운 입구까지. 북적이는 테헤란로 속에서도 자연의 여유로움을 느낄 수 있는 빗썸 라운지 삼성점을 경험해 보세요!
(일부 발췌)
Built on a 1,300-square-foot site in the heart of TeheranRo, Bithumb Lounge Samsung Branch
The client and architect meticulously crafted a building that embodies the intangible image of a cryptocurrency exchange.
This resulted in a space of relaxation and contemplation, like an "oasis in the desert," within the heart of the city.
From the artificial wall reminiscent of a cliff, a rare sight in the city,
to the exterior space, half building, half landscaping,
and the leisurely entrance that invites contemplation of the city.
Experience Bithumb Lounge Samsung Branch, where you can experience the leisurely pace of nature even in the midst of the bustling TeheranRo!
(Excerpt)
자세한 내용은 플레이스인사이트에서 확인하실 수 있습니다.
For more details, please visit PlaceInsight.
출처: 플레이스인사이트 PLACE INSIGHT
https://www.youtube.com/watch?v=5RX7dYqTk2U
📍 서울특별시 강남구 대치동 945-2, 3, 4 필지
📍 945-2, 3, 4 Daechi-dong, Gangnam-gu, Seoul, South Korea
Youtube: 플레이스인사이트 PLACE INSIGHT
@place_zine @clark____03 @ms_ar_h
#SSP #SeoulArchitecture #Youngarchitect #Architecture #UrbanDesign #PlaceInsight #PublicSpace #Gangnam #Seoul #Oasis #SustainableDesign #ArchitectureLovers #DesignStudio #Cityscape #UrbanOasis #에스에스피건축사사무소 #박성기 #건축가 #건축 #젊은건축가 #플레이스인사이트 #강남 #삼성역 #디자인 #공공건축 #오아시스 #비썸라운지삼성점](https://scontent-lga3-2.cdninstagram.com/v/t51.82787-15/537416253_18413794945129907_7444538253893957633_n.jpg?stp=dst-jpg_e35_tt6&_nc_cat=107&ccb=7-5&_nc_sid=18de74&efg=eyJlZmdfdGFnIjoiQ0FST1VTRUxfSVRFTS5iZXN0X2ltYWdlX3VybGdlbi5DMyJ9&_nc_ohc=Cwu7qZqg04cQ7kNvwG5K4zn&_nc_oc=AdnoXq1iUdysVGZdoB0ocLxqdzj9hCVy9FqQewjMtxh4yiK9jLYZ0DWvJVzB3RNWdLJR39TPi8eDHnq5LnK28ijz&_nc_zt=23&_nc_ht=scontent-lga3-2.cdninstagram.com&edm=AM6HXa8EAAAA&_nc_gid=lM_SUKcVgftnHuH3xzboTA&oh=00_AfoXCdAwuY-RK2d9jx9PWXRKjl9znwehRWkB1BNacEJ5mw&oe=69701095)
!['Blooming Clouds' 유튜브 소개 영상
'Blooming Clouds' YouTube introduction video
[플레이스 매거진] 테헤란로 보행자를 위한 오아시스 | 건축가가 설계한 빗썸 라운지 삼성점
[Place Magazine] An Oasis for Pedestrians on Teheran-ro | Bithumb Lounge Samsung Branch by Architecture
테헤란로 보행자를 위한 오아시스 'Blooming Clouds'가 플레이스인사이트 유튜브 채널에서 다뤄졌습니다.
"The pedestrian oasis on Teheran-ro, 'Blooming Clouds,' was featured on the Place Insight YouTube channel."
테헤란로 중심부에 위치한 1,300제곱피트(약 30평) 부지에 지어진 빗썸 라운지 삼성점.
클라이언트와 건축가는 암호화폐 거래소의 무형적 이미지를 구현하는 건물을 세심하게 설계했습니다.
그 결과 도심 속 "사막의 오아시스"처럼 휴식과 사색의 공간이 탄생했습니다.
도시에서는 보기 드문 절벽을 연상시키는 인공 벽부터, 반은 건물이고 반은 조경인 외부 공간,
그리고 도시를 생각하게 하는 여유로운 입구까지. 북적이는 테헤란로 속에서도 자연의 여유로움을 느낄 수 있는 빗썸 라운지 삼성점을 경험해 보세요!
(일부 발췌)
Built on a 1,300-square-foot site in the heart of TeheranRo, Bithumb Lounge Samsung Branch
The client and architect meticulously crafted a building that embodies the intangible image of a cryptocurrency exchange.
This resulted in a space of relaxation and contemplation, like an "oasis in the desert," within the heart of the city.
From the artificial wall reminiscent of a cliff, a rare sight in the city,
to the exterior space, half building, half landscaping,
and the leisurely entrance that invites contemplation of the city.
Experience Bithumb Lounge Samsung Branch, where you can experience the leisurely pace of nature even in the midst of the bustling TeheranRo!
(Excerpt)
자세한 내용은 플레이스인사이트에서 확인하실 수 있습니다.
For more details, please visit PlaceInsight.
출처: 플레이스인사이트 PLACE INSIGHT
https://www.youtube.com/watch?v=5RX7dYqTk2U
📍 서울특별시 강남구 대치동 945-2, 3, 4 필지
📍 945-2, 3, 4 Daechi-dong, Gangnam-gu, Seoul, South Korea
Youtube: 플레이스인사이트 PLACE INSIGHT
@place_zine @clark____03 @ms_ar_h
#SSP #SeoulArchitecture #Youngarchitect #Architecture #UrbanDesign #PlaceInsight #PublicSpace #Gangnam #Seoul #Oasis #SustainableDesign #ArchitectureLovers #DesignStudio #Cityscape #UrbanOasis #에스에스피건축사사무소 #박성기 #건축가 #건축 #젊은건축가 #플레이스인사이트 #강남 #삼성역 #디자인 #공공건축 #오아시스 #비썸라운지삼성점](https://scontent-lga3-1.cdninstagram.com/v/t51.82787-15/537362657_18413794924129907_6791771700342951723_n.jpg?stp=dst-jpg_e35_tt6&_nc_cat=103&ccb=7-5&_nc_sid=18de74&efg=eyJlZmdfdGFnIjoiQ0FST1VTRUxfSVRFTS5iZXN0X2ltYWdlX3VybGdlbi5DMyJ9&_nc_ohc=LxiT8p_DkUgQ7kNvwGwO-sz&_nc_oc=AdmtFwOrFPe03o34HmNSXmCTAhi7yX0M5FSP-fOSpS4fdiAUakIiGFheA4WJs65ynilwnuoSCff-OP3PpxmhJHuM&_nc_zt=23&_nc_ht=scontent-lga3-1.cdninstagram.com&edm=AM6HXa8EAAAA&_nc_gid=lM_SUKcVgftnHuH3xzboTA&oh=00_Afqn8o9KBuJbkMDtj9KnN2NcLyKT_2ZOdnUqxvCC1JNQTQ&oe=697011F7)
!['Blooming Clouds' 유튜브 소개 영상
'Blooming Clouds' YouTube introduction video
[플레이스 매거진] 테헤란로 보행자를 위한 오아시스 | 건축가가 설계한 빗썸 라운지 삼성점
[Place Magazine] An Oasis for Pedestrians on Teheran-ro | Bithumb Lounge Samsung Branch by Architecture
테헤란로 보행자를 위한 오아시스 'Blooming Clouds'가 플레이스인사이트 유튜브 채널에서 다뤄졌습니다.
"The pedestrian oasis on Teheran-ro, 'Blooming Clouds,' was featured on the Place Insight YouTube channel."
테헤란로 중심부에 위치한 1,300제곱피트(약 30평) 부지에 지어진 빗썸 라운지 삼성점.
클라이언트와 건축가는 암호화폐 거래소의 무형적 이미지를 구현하는 건물을 세심하게 설계했습니다.
그 결과 도심 속 "사막의 오아시스"처럼 휴식과 사색의 공간이 탄생했습니다.
도시에서는 보기 드문 절벽을 연상시키는 인공 벽부터, 반은 건물이고 반은 조경인 외부 공간,
그리고 도시를 생각하게 하는 여유로운 입구까지. 북적이는 테헤란로 속에서도 자연의 여유로움을 느낄 수 있는 빗썸 라운지 삼성점을 경험해 보세요!
(일부 발췌)
Built on a 1,300-square-foot site in the heart of TeheranRo, Bithumb Lounge Samsung Branch
The client and architect meticulously crafted a building that embodies the intangible image of a cryptocurrency exchange.
This resulted in a space of relaxation and contemplation, like an "oasis in the desert," within the heart of the city.
From the artificial wall reminiscent of a cliff, a rare sight in the city,
to the exterior space, half building, half landscaping,
and the leisurely entrance that invites contemplation of the city.
Experience Bithumb Lounge Samsung Branch, where you can experience the leisurely pace of nature even in the midst of the bustling TeheranRo!
(Excerpt)
자세한 내용은 플레이스인사이트에서 확인하실 수 있습니다.
For more details, please visit PlaceInsight.
출처: 플레이스인사이트 PLACE INSIGHT
https://www.youtube.com/watch?v=5RX7dYqTk2U
📍 서울특별시 강남구 대치동 945-2, 3, 4 필지
📍 945-2, 3, 4 Daechi-dong, Gangnam-gu, Seoul, South Korea
Youtube: 플레이스인사이트 PLACE INSIGHT
@place_zine @clark____03 @ms_ar_h
#SSP #SeoulArchitecture #Youngarchitect #Architecture #UrbanDesign #PlaceInsight #PublicSpace #Gangnam #Seoul #Oasis #SustainableDesign #ArchitectureLovers #DesignStudio #Cityscape #UrbanOasis #에스에스피건축사사무소 #박성기 #건축가 #건축 #젊은건축가 #플레이스인사이트 #강남 #삼성역 #디자인 #공공건축 #오아시스 #비썸라운지삼성점](https://scontent-lga3-2.cdninstagram.com/v/t51.82787-15/537672050_18413794903129907_4448229455879270874_n.jpg?stp=dst-jpg_e35_tt6&_nc_cat=107&ccb=7-5&_nc_sid=18de74&efg=eyJlZmdfdGFnIjoiQ0FST1VTRUxfSVRFTS5iZXN0X2ltYWdlX3VybGdlbi5DMyJ9&_nc_ohc=KB3pir7mROYQ7kNvwEvPDsk&_nc_oc=AdlJ9bAziXpQezmL0hxSbN9MVMDKTufskthFUyowMb2bTn_aKJCdSTGZ3B-kVBSUtUJ8J5KZOrh22nW_7sYXf3di&_nc_zt=23&_nc_ht=scontent-lga3-2.cdninstagram.com&edm=AM6HXa8EAAAA&_nc_gid=lM_SUKcVgftnHuH3xzboTA&oh=00_AfpVd0z3LbUY3hVjiTs0Ub0gOMxgQxjXqpSasDpF7dXVyg&oe=69700541)
!['Blooming Clouds' 유튜브 소개 영상
'Blooming Clouds' YouTube introduction video
[플레이스 매거진] 테헤란로 보행자를 위한 오아시스 | 건축가가 설계한 빗썸 라운지 삼성점
[Place Magazine] An Oasis for Pedestrians on Teheran-ro | Bithumb Lounge Samsung Branch by Architecture
테헤란로 보행자를 위한 오아시스 'Blooming Clouds'가 플레이스인사이트 유튜브 채널에서 다뤄졌습니다.
"The pedestrian oasis on Teheran-ro, 'Blooming Clouds,' was featured on the Place Insight YouTube channel."
테헤란로 중심부에 위치한 1,300제곱피트(약 30평) 부지에 지어진 빗썸 라운지 삼성점.
클라이언트와 건축가는 암호화폐 거래소의 무형적 이미지를 구현하는 건물을 세심하게 설계했습니다.
그 결과 도심 속 "사막의 오아시스"처럼 휴식과 사색의 공간이 탄생했습니다.
도시에서는 보기 드문 절벽을 연상시키는 인공 벽부터, 반은 건물이고 반은 조경인 외부 공간,
그리고 도시를 생각하게 하는 여유로운 입구까지. 북적이는 테헤란로 속에서도 자연의 여유로움을 느낄 수 있는 빗썸 라운지 삼성점을 경험해 보세요!
(일부 발췌)
Built on a 1,300-square-foot site in the heart of TeheranRo, Bithumb Lounge Samsung Branch
The client and architect meticulously crafted a building that embodies the intangible image of a cryptocurrency exchange.
This resulted in a space of relaxation and contemplation, like an "oasis in the desert," within the heart of the city.
From the artificial wall reminiscent of a cliff, a rare sight in the city,
to the exterior space, half building, half landscaping,
and the leisurely entrance that invites contemplation of the city.
Experience Bithumb Lounge Samsung Branch, where you can experience the leisurely pace of nature even in the midst of the bustling TeheranRo!
(Excerpt)
자세한 내용은 플레이스인사이트에서 확인하실 수 있습니다.
For more details, please visit PlaceInsight.
출처: 플레이스인사이트 PLACE INSIGHT
https://www.youtube.com/watch?v=5RX7dYqTk2U
📍 서울특별시 강남구 대치동 945-2, 3, 4 필지
📍 945-2, 3, 4 Daechi-dong, Gangnam-gu, Seoul, South Korea
Youtube: 플레이스인사이트 PLACE INSIGHT
@place_zine @clark____03 @ms_ar_h
#SSP #SeoulArchitecture #Youngarchitect #Architecture #UrbanDesign #PlaceInsight #PublicSpace #Gangnam #Seoul #Oasis #SustainableDesign #ArchitectureLovers #DesignStudio #Cityscape #UrbanOasis #에스에스피건축사사무소 #박성기 #건축가 #건축 #젊은건축가 #플레이스인사이트 #강남 #삼성역 #디자인 #공공건축 #오아시스 #비썸라운지삼성점](https://scontent-lga3-1.cdninstagram.com/v/t51.82787-15/536609875_18413794975129907_6650646615230751913_n.jpg?stp=dst-jpg_e35_tt6&_nc_cat=103&ccb=7-5&_nc_sid=18de74&efg=eyJlZmdfdGFnIjoiQ0FST1VTRUxfSVRFTS5iZXN0X2ltYWdlX3VybGdlbi5DMyJ9&_nc_ohc=4HAekDdbNNUQ7kNvwHws9oO&_nc_oc=Adnk2H_8W6ajB02385aiS7LPeP4MWWZRudbuSp_0IhPjjm3FU_hreDhPGJ33T_Xl6Y-DX62tcvuwbuA3VuWdI6pW&_nc_zt=23&_nc_ht=scontent-lga3-1.cdninstagram.com&edm=AM6HXa8EAAAA&_nc_gid=lM_SUKcVgftnHuH3xzboTA&oh=00_AfoohL2en0zUOnkS0sG4wh8FYJ8PlBRqLcbBAHEkMpt7FA&oe=6970001D)
!['Blooming Clouds' 유튜브 소개 영상
'Blooming Clouds' YouTube introduction video
[플레이스 매거진] 테헤란로 보행자를 위한 오아시스 | 건축가가 설계한 빗썸 라운지 삼성점
[Place Magazine] An Oasis for Pedestrians on Teheran-ro | Bithumb Lounge Samsung Branch by Architecture
테헤란로 보행자를 위한 오아시스 'Blooming Clouds'가 플레이스인사이트 유튜브 채널에서 다뤄졌습니다.
"The pedestrian oasis on Teheran-ro, 'Blooming Clouds,' was featured on the Place Insight YouTube channel."
테헤란로 중심부에 위치한 1,300제곱피트(약 30평) 부지에 지어진 빗썸 라운지 삼성점.
클라이언트와 건축가는 암호화폐 거래소의 무형적 이미지를 구현하는 건물을 세심하게 설계했습니다.
그 결과 도심 속 "사막의 오아시스"처럼 휴식과 사색의 공간이 탄생했습니다.
도시에서는 보기 드문 절벽을 연상시키는 인공 벽부터, 반은 건물이고 반은 조경인 외부 공간,
그리고 도시를 생각하게 하는 여유로운 입구까지. 북적이는 테헤란로 속에서도 자연의 여유로움을 느낄 수 있는 빗썸 라운지 삼성점을 경험해 보세요!
(일부 발췌)
Built on a 1,300-square-foot site in the heart of TeheranRo, Bithumb Lounge Samsung Branch
The client and architect meticulously crafted a building that embodies the intangible image of a cryptocurrency exchange.
This resulted in a space of relaxation and contemplation, like an "oasis in the desert," within the heart of the city.
From the artificial wall reminiscent of a cliff, a rare sight in the city,
to the exterior space, half building, half landscaping,
and the leisurely entrance that invites contemplation of the city.
Experience Bithumb Lounge Samsung Branch, where you can experience the leisurely pace of nature even in the midst of the bustling TeheranRo!
(Excerpt)
자세한 내용은 플레이스인사이트에서 확인하실 수 있습니다.
For more details, please visit PlaceInsight.
출처: 플레이스인사이트 PLACE INSIGHT
https://www.youtube.com/watch?v=5RX7dYqTk2U
📍 서울특별시 강남구 대치동 945-2, 3, 4 필지
📍 945-2, 3, 4 Daechi-dong, Gangnam-gu, Seoul, South Korea
Youtube: 플레이스인사이트 PLACE INSIGHT
@place_zine @clark____03 @ms_ar_h
#SSP #SeoulArchitecture #Youngarchitect #Architecture #UrbanDesign #PlaceInsight #PublicSpace #Gangnam #Seoul #Oasis #SustainableDesign #ArchitectureLovers #DesignStudio #Cityscape #UrbanOasis #에스에스피건축사사무소 #박성기 #건축가 #건축 #젊은건축가 #플레이스인사이트 #강남 #삼성역 #디자인 #공공건축 #오아시스 #비썸라운지삼성점](https://scontent-lga3-2.cdninstagram.com/v/t51.82787-15/536505554_18413794921129907_8200541927103348424_n.jpg?stp=dst-jpg_e35_tt6&_nc_cat=109&ccb=7-5&_nc_sid=18de74&efg=eyJlZmdfdGFnIjoiQ0FST1VTRUxfSVRFTS5iZXN0X2ltYWdlX3VybGdlbi5DMyJ9&_nc_ohc=M34NSpkNcosQ7kNvwFfV2Xy&_nc_oc=AdkM58QKCRhyTnqv8bnBeQp27wJ41N5XIzIi1pKmYPXmAMhx5sslsiYet395Pu0az__GofulCeKQv2AfqNQ0l-B0&_nc_zt=23&_nc_ht=scontent-lga3-2.cdninstagram.com&edm=AM6HXa8EAAAA&_nc_gid=lM_SUKcVgftnHuH3xzboTA&oh=00_AfosFpC4Nw1vZLZKyQdPPYVlGJw3V8orFU24r048-EXBgQ&oe=696FFB41)
!['Blooming Clouds' 유튜브 소개 영상
'Blooming Clouds' YouTube introduction video
[플레이스 매거진] 테헤란로 보행자를 위한 오아시스 | 건축가가 설계한 빗썸 라운지 삼성점
[Place Magazine] An Oasis for Pedestrians on Teheran-ro | Bithumb Lounge Samsung Branch by Architecture
테헤란로 보행자를 위한 오아시스 'Blooming Clouds'가 플레이스인사이트 유튜브 채널에서 다뤄졌습니다.
"The pedestrian oasis on Teheran-ro, 'Blooming Clouds,' was featured on the Place Insight YouTube channel."
테헤란로 중심부에 위치한 1,300제곱피트(약 30평) 부지에 지어진 빗썸 라운지 삼성점.
클라이언트와 건축가는 암호화폐 거래소의 무형적 이미지를 구현하는 건물을 세심하게 설계했습니다.
그 결과 도심 속 "사막의 오아시스"처럼 휴식과 사색의 공간이 탄생했습니다.
도시에서는 보기 드문 절벽을 연상시키는 인공 벽부터, 반은 건물이고 반은 조경인 외부 공간,
그리고 도시를 생각하게 하는 여유로운 입구까지. 북적이는 테헤란로 속에서도 자연의 여유로움을 느낄 수 있는 빗썸 라운지 삼성점을 경험해 보세요!
(일부 발췌)
Built on a 1,300-square-foot site in the heart of TeheranRo, Bithumb Lounge Samsung Branch
The client and architect meticulously crafted a building that embodies the intangible image of a cryptocurrency exchange.
This resulted in a space of relaxation and contemplation, like an "oasis in the desert," within the heart of the city.
From the artificial wall reminiscent of a cliff, a rare sight in the city,
to the exterior space, half building, half landscaping,
and the leisurely entrance that invites contemplation of the city.
Experience Bithumb Lounge Samsung Branch, where you can experience the leisurely pace of nature even in the midst of the bustling TeheranRo!
(Excerpt)
자세한 내용은 플레이스인사이트에서 확인하실 수 있습니다.
For more details, please visit PlaceInsight.
출처: 플레이스인사이트 PLACE INSIGHT
https://www.youtube.com/watch?v=5RX7dYqTk2U
📍 서울특별시 강남구 대치동 945-2, 3, 4 필지
📍 945-2, 3, 4 Daechi-dong, Gangnam-gu, Seoul, South Korea
Youtube: 플레이스인사이트 PLACE INSIGHT
@place_zine @clark____03 @ms_ar_h
#SSP #SeoulArchitecture #Youngarchitect #Architecture #UrbanDesign #PlaceInsight #PublicSpace #Gangnam #Seoul #Oasis #SustainableDesign #ArchitectureLovers #DesignStudio #Cityscape #UrbanOasis #에스에스피건축사사무소 #박성기 #건축가 #건축 #젊은건축가 #플레이스인사이트 #강남 #삼성역 #디자인 #공공건축 #오아시스 #비썸라운지삼성점](https://scontent-lga3-3.cdninstagram.com/v/t51.82787-15/537888623_18413794657129907_4118789334514777971_n.jpg?stp=dst-jpg_e35_tt6&_nc_cat=106&ccb=7-5&_nc_sid=18de74&efg=eyJlZmdfdGFnIjoiQ0FST1VTRUxfSVRFTS5iZXN0X2ltYWdlX3VybGdlbi5DMyJ9&_nc_ohc=8enMJyKHwZkQ7kNvwGxrPge&_nc_oc=AdmzVpOSjWzgLdAIpmVr86S7b1aWhXshrCsu0Un242qsmxP8a-vesEPE343eFA1kLIk08KlfxbvYJHjh_UMc78Jc&_nc_zt=23&_nc_ht=scontent-lga3-3.cdninstagram.com&edm=AM6HXa8EAAAA&_nc_gid=lM_SUKcVgftnHuH3xzboTA&oh=00_Afrer28S7xdRIdpxZ6O1Yngdsf7FqxzkewUOsILwjukI4Q&oe=69701B69)
!['Blooming Clouds' 유튜브 소개 영상
'Blooming Clouds' YouTube introduction video
[플레이스 매거진] 테헤란로 보행자를 위한 오아시스 | 건축가가 설계한 빗썸 라운지 삼성점
[Place Magazine] An Oasis for Pedestrians on Teheran-ro | Bithumb Lounge Samsung Branch by Architecture
테헤란로 보행자를 위한 오아시스 'Blooming Clouds'가 플레이스인사이트 유튜브 채널에서 다뤄졌습니다.
"The pedestrian oasis on Teheran-ro, 'Blooming Clouds,' was featured on the Place Insight YouTube channel."
테헤란로 중심부에 위치한 1,300제곱피트(약 30평) 부지에 지어진 빗썸 라운지 삼성점.
클라이언트와 건축가는 암호화폐 거래소의 무형적 이미지를 구현하는 건물을 세심하게 설계했습니다.
그 결과 도심 속 "사막의 오아시스"처럼 휴식과 사색의 공간이 탄생했습니다.
도시에서는 보기 드문 절벽을 연상시키는 인공 벽부터, 반은 건물이고 반은 조경인 외부 공간,
그리고 도시를 생각하게 하는 여유로운 입구까지. 북적이는 테헤란로 속에서도 자연의 여유로움을 느낄 수 있는 빗썸 라운지 삼성점을 경험해 보세요!
(일부 발췌)
Built on a 1,300-square-foot site in the heart of TeheranRo, Bithumb Lounge Samsung Branch
The client and architect meticulously crafted a building that embodies the intangible image of a cryptocurrency exchange.
This resulted in a space of relaxation and contemplation, like an "oasis in the desert," within the heart of the city.
From the artificial wall reminiscent of a cliff, a rare sight in the city,
to the exterior space, half building, half landscaping,
and the leisurely entrance that invites contemplation of the city.
Experience Bithumb Lounge Samsung Branch, where you can experience the leisurely pace of nature even in the midst of the bustling TeheranRo!
(Excerpt)
자세한 내용은 플레이스인사이트에서 확인하실 수 있습니다.
For more details, please visit PlaceInsight.
출처: 플레이스인사이트 PLACE INSIGHT
https://www.youtube.com/watch?v=5RX7dYqTk2U
📍 서울특별시 강남구 대치동 945-2, 3, 4 필지
📍 945-2, 3, 4 Daechi-dong, Gangnam-gu, Seoul, South Korea
Youtube: 플레이스인사이트 PLACE INSIGHT
@place_zine @clark____03 @ms_ar_h
#SSP #SeoulArchitecture #Youngarchitect #Architecture #UrbanDesign #PlaceInsight #PublicSpace #Gangnam #Seoul #Oasis #SustainableDesign #ArchitectureLovers #DesignStudio #Cityscape #UrbanOasis #에스에스피건축사사무소 #박성기 #건축가 #건축 #젊은건축가 #플레이스인사이트 #강남 #삼성역 #디자인 #공공건축 #오아시스 #비썸라운지삼성점](https://scontent-lga3-3.cdninstagram.com/v/t51.82787-15/538267018_18413794669129907_6118407382590642657_n.jpg?stp=dst-jpg_e35_tt6&_nc_cat=108&ccb=7-5&_nc_sid=18de74&efg=eyJlZmdfdGFnIjoiQ0FST1VTRUxfSVRFTS5iZXN0X2ltYWdlX3VybGdlbi5DMyJ9&_nc_ohc=uxIF_ZCZHmYQ7kNvwHjP0Vk&_nc_oc=AdkdS-40BP7b8-UbJlyCogI3jClkMH26o7iOTMqjnKmrQSU3DYSJVSq95CPJj107ncO97Yvl6byIwrRO2ufecEP8&_nc_zt=23&_nc_ht=scontent-lga3-3.cdninstagram.com&edm=AM6HXa8EAAAA&_nc_gid=lM_SUKcVgftnHuH3xzboTA&oh=00_AfohBqWolo4D4M70pHc5HoJ6h5kokQgjLmzgP9fnrYumKQ&oe=69701C29)
!['Blooming Clouds' 유튜브 소개 영상
'Blooming Clouds' YouTube introduction video
[플레이스 매거진] 테헤란로 보행자를 위한 오아시스 | 건축가가 설계한 빗썸 라운지 삼성점
[Place Magazine] An Oasis for Pedestrians on Teheran-ro | Bithumb Lounge Samsung Branch by Architecture
테헤란로 보행자를 위한 오아시스 'Blooming Clouds'가 플레이스인사이트 유튜브 채널에서 다뤄졌습니다.
"The pedestrian oasis on Teheran-ro, 'Blooming Clouds,' was featured on the Place Insight YouTube channel."
테헤란로 중심부에 위치한 1,300제곱피트(약 30평) 부지에 지어진 빗썸 라운지 삼성점.
클라이언트와 건축가는 암호화폐 거래소의 무형적 이미지를 구현하는 건물을 세심하게 설계했습니다.
그 결과 도심 속 "사막의 오아시스"처럼 휴식과 사색의 공간이 탄생했습니다.
도시에서는 보기 드문 절벽을 연상시키는 인공 벽부터, 반은 건물이고 반은 조경인 외부 공간,
그리고 도시를 생각하게 하는 여유로운 입구까지. 북적이는 테헤란로 속에서도 자연의 여유로움을 느낄 수 있는 빗썸 라운지 삼성점을 경험해 보세요!
(일부 발췌)
Built on a 1,300-square-foot site in the heart of TeheranRo, Bithumb Lounge Samsung Branch
The client and architect meticulously crafted a building that embodies the intangible image of a cryptocurrency exchange.
This resulted in a space of relaxation and contemplation, like an "oasis in the desert," within the heart of the city.
From the artificial wall reminiscent of a cliff, a rare sight in the city,
to the exterior space, half building, half landscaping,
and the leisurely entrance that invites contemplation of the city.
Experience Bithumb Lounge Samsung Branch, where you can experience the leisurely pace of nature even in the midst of the bustling TeheranRo!
(Excerpt)
자세한 내용은 플레이스인사이트에서 확인하실 수 있습니다.
For more details, please visit PlaceInsight.
출처: 플레이스인사이트 PLACE INSIGHT
https://www.youtube.com/watch?v=5RX7dYqTk2U
📍 서울특별시 강남구 대치동 945-2, 3, 4 필지
📍 945-2, 3, 4 Daechi-dong, Gangnam-gu, Seoul, South Korea
Youtube: 플레이스인사이트 PLACE INSIGHT
@place_zine @clark____03 @ms_ar_h
#SSP #SeoulArchitecture #Youngarchitect #Architecture #UrbanDesign #PlaceInsight #PublicSpace #Gangnam #Seoul #Oasis #SustainableDesign #ArchitectureLovers #DesignStudio #Cityscape #UrbanOasis #에스에스피건축사사무소 #박성기 #건축가 #건축 #젊은건축가 #플레이스인사이트 #강남 #삼성역 #디자인 #공공건축 #오아시스 #비썸라운지삼성점](https://scontent-lga3-2.cdninstagram.com/v/t51.82787-15/536736928_18413794594129907_1044544698474474219_n.jpg?stp=dst-jpg_e35_tt6&_nc_cat=101&ccb=7-5&_nc_sid=18de74&efg=eyJlZmdfdGFnIjoiQ0FST1VTRUxfSVRFTS5iZXN0X2ltYWdlX3VybGdlbi5DMyJ9&_nc_ohc=XaaEhHsPP1cQ7kNvwH3oods&_nc_oc=AdnQ5MJEJh8CfP8fLa8xXecKbUm_pxgZFz3q36k0wXwYjQtmox8QDIu_9UXVzObaMZKJgDKGsYvXYobXPjIadC9L&_nc_zt=23&_nc_ht=scontent-lga3-2.cdninstagram.com&edm=AM6HXa8EAAAA&_nc_gid=lM_SUKcVgftnHuH3xzboTA&oh=00_Afp-1Z-qa_fxtGcojoF5zsmYBNOdQ6c3XYQ4hThD96k39A&oe=6970277F)
!['Blooming Clouds' 유튜브 소개 영상
'Blooming Clouds' YouTube introduction video
[플레이스 매거진] 테헤란로 보행자를 위한 오아시스 | 건축가가 설계한 빗썸 라운지 삼성점
[Place Magazine] An Oasis for Pedestrians on Teheran-ro | Bithumb Lounge Samsung Branch by Architecture
테헤란로 보행자를 위한 오아시스 'Blooming Clouds'가 플레이스인사이트 유튜브 채널에서 다뤄졌습니다.
"The pedestrian oasis on Teheran-ro, 'Blooming Clouds,' was featured on the Place Insight YouTube channel."
테헤란로 중심부에 위치한 1,300제곱피트(약 30평) 부지에 지어진 빗썸 라운지 삼성점.
클라이언트와 건축가는 암호화폐 거래소의 무형적 이미지를 구현하는 건물을 세심하게 설계했습니다.
그 결과 도심 속 "사막의 오아시스"처럼 휴식과 사색의 공간이 탄생했습니다.
도시에서는 보기 드문 절벽을 연상시키는 인공 벽부터, 반은 건물이고 반은 조경인 외부 공간,
그리고 도시를 생각하게 하는 여유로운 입구까지. 북적이는 테헤란로 속에서도 자연의 여유로움을 느낄 수 있는 빗썸 라운지 삼성점을 경험해 보세요!
(일부 발췌)
Built on a 1,300-square-foot site in the heart of TeheranRo, Bithumb Lounge Samsung Branch
The client and architect meticulously crafted a building that embodies the intangible image of a cryptocurrency exchange.
This resulted in a space of relaxation and contemplation, like an "oasis in the desert," within the heart of the city.
From the artificial wall reminiscent of a cliff, a rare sight in the city,
to the exterior space, half building, half landscaping,
and the leisurely entrance that invites contemplation of the city.
Experience Bithumb Lounge Samsung Branch, where you can experience the leisurely pace of nature even in the midst of the bustling TeheranRo!
(Excerpt)
자세한 내용은 플레이스인사이트에서 확인하실 수 있습니다.
For more details, please visit PlaceInsight.
출처: 플레이스인사이트 PLACE INSIGHT
https://www.youtube.com/watch?v=5RX7dYqTk2U
📍 서울특별시 강남구 대치동 945-2, 3, 4 필지
📍 945-2, 3, 4 Daechi-dong, Gangnam-gu, Seoul, South Korea
Youtube: 플레이스인사이트 PLACE INSIGHT
@place_zine @clark____03 @ms_ar_h
#SSP #SeoulArchitecture #Youngarchitect #Architecture #UrbanDesign #PlaceInsight #PublicSpace #Gangnam #Seoul #Oasis #SustainableDesign #ArchitectureLovers #DesignStudio #Cityscape #UrbanOasis #에스에스피건축사사무소 #박성기 #건축가 #건축 #젊은건축가 #플레이스인사이트 #강남 #삼성역 #디자인 #공공건축 #오아시스 #비썸라운지삼성점](https://scontent-lga3-2.cdninstagram.com/v/t51.82787-15/535029882_18413794654129907_4408593902598431671_n.jpg?stp=dst-jpg_e35_tt6&_nc_cat=101&ccb=7-5&_nc_sid=18de74&efg=eyJlZmdfdGFnIjoiQ0FST1VTRUxfSVRFTS5iZXN0X2ltYWdlX3VybGdlbi5DMyJ9&_nc_ohc=r2LjYjpHssIQ7kNvwHPfDrT&_nc_oc=AdmXDPBzCnqPg_V7e9JuRlv5AWSarph8mWu8qsUFgKiriYn3cBx0l9NI_bvfKM-vHbc-1URPanv33yvVfZLNpHPS&_nc_zt=23&_nc_ht=scontent-lga3-2.cdninstagram.com&edm=AM6HXa8EAAAA&_nc_gid=lM_SUKcVgftnHuH3xzboTA&oh=00_AfpLjs4eGdAWQ08lad92cbCHqCB5uoL4dqNW-yo94ALIxA&oe=69703052)
!['Blooming Clouds' 유튜브 소개 영상
'Blooming Clouds' YouTube introduction video
[플레이스 매거진] 테헤란로 보행자를 위한 오아시스 | 건축가가 설계한 빗썸 라운지 삼성점
[Place Magazine] An Oasis for Pedestrians on Teheran-ro | Bithumb Lounge Samsung Branch by Architecture
테헤란로 보행자를 위한 오아시스 'Blooming Clouds'가 플레이스인사이트 유튜브 채널에서 다뤄졌습니다.
"The pedestrian oasis on Teheran-ro, 'Blooming Clouds,' was featured on the Place Insight YouTube channel."
테헤란로 중심부에 위치한 1,300제곱피트(약 30평) 부지에 지어진 빗썸 라운지 삼성점.
클라이언트와 건축가는 암호화폐 거래소의 무형적 이미지를 구현하는 건물을 세심하게 설계했습니다.
그 결과 도심 속 "사막의 오아시스"처럼 휴식과 사색의 공간이 탄생했습니다.
도시에서는 보기 드문 절벽을 연상시키는 인공 벽부터, 반은 건물이고 반은 조경인 외부 공간,
그리고 도시를 생각하게 하는 여유로운 입구까지. 북적이는 테헤란로 속에서도 자연의 여유로움을 느낄 수 있는 빗썸 라운지 삼성점을 경험해 보세요!
(일부 발췌)
Built on a 1,300-square-foot site in the heart of TeheranRo, Bithumb Lounge Samsung Branch
The client and architect meticulously crafted a building that embodies the intangible image of a cryptocurrency exchange.
This resulted in a space of relaxation and contemplation, like an "oasis in the desert," within the heart of the city.
From the artificial wall reminiscent of a cliff, a rare sight in the city,
to the exterior space, half building, half landscaping,
and the leisurely entrance that invites contemplation of the city.
Experience Bithumb Lounge Samsung Branch, where you can experience the leisurely pace of nature even in the midst of the bustling TeheranRo!
(Excerpt)
자세한 내용은 플레이스인사이트에서 확인하실 수 있습니다.
For more details, please visit PlaceInsight.
출처: 플레이스인사이트 PLACE INSIGHT
https://www.youtube.com/watch?v=5RX7dYqTk2U
📍 서울특별시 강남구 대치동 945-2, 3, 4 필지
📍 945-2, 3, 4 Daechi-dong, Gangnam-gu, Seoul, South Korea
Youtube: 플레이스인사이트 PLACE INSIGHT
@place_zine @clark____03 @ms_ar_h
#SSP #SeoulArchitecture #Youngarchitect #Architecture #UrbanDesign #PlaceInsight #PublicSpace #Gangnam #Seoul #Oasis #SustainableDesign #ArchitectureLovers #DesignStudio #Cityscape #UrbanOasis #에스에스피건축사사무소 #박성기 #건축가 #건축 #젊은건축가 #플레이스인사이트 #강남 #삼성역 #디자인 #공공건축 #오아시스 #비썸라운지삼성점](https://scontent-lga3-1.cdninstagram.com/v/t51.82787-15/536495407_18413794651129907_5872434524352144168_n.jpg?stp=dst-jpg_e35_tt6&_nc_cat=102&ccb=7-5&_nc_sid=18de74&efg=eyJlZmdfdGFnIjoiQ0FST1VTRUxfSVRFTS5iZXN0X2ltYWdlX3VybGdlbi5DMyJ9&_nc_ohc=3W8iDTfcFmEQ7kNvwEAiz5J&_nc_oc=Admqfw5B_y0LdL9YtC2IHjR2WHZ_0PyVshFeuSDggjTsM53IrSAkkiB0LhQsV_IevitgEgNmU0WmKwSsfkUhJ4Lv&_nc_zt=23&_nc_ht=scontent-lga3-1.cdninstagram.com&edm=AM6HXa8EAAAA&_nc_gid=lM_SUKcVgftnHuH3xzboTA&oh=00_AfpGS1nrNnyRhtCJQxDcvzr8-vpOPX6lMTTqjl-_78SaIg&oe=69702F96)
!['Blooming Clouds' 유튜브 소개 영상
'Blooming Clouds' YouTube introduction video
[플레이스 매거진] 테헤란로 보행자를 위한 오아시스 | 건축가가 설계한 빗썸 라운지 삼성점
[Place Magazine] An Oasis for Pedestrians on Teheran-ro | Bithumb Lounge Samsung Branch by Architecture
테헤란로 보행자를 위한 오아시스 'Blooming Clouds'가 플레이스인사이트 유튜브 채널에서 다뤄졌습니다.
"The pedestrian oasis on Teheran-ro, 'Blooming Clouds,' was featured on the Place Insight YouTube channel."
테헤란로 중심부에 위치한 1,300제곱피트(약 30평) 부지에 지어진 빗썸 라운지 삼성점.
클라이언트와 건축가는 암호화폐 거래소의 무형적 이미지를 구현하는 건물을 세심하게 설계했습니다.
그 결과 도심 속 "사막의 오아시스"처럼 휴식과 사색의 공간이 탄생했습니다.
도시에서는 보기 드문 절벽을 연상시키는 인공 벽부터, 반은 건물이고 반은 조경인 외부 공간,
그리고 도시를 생각하게 하는 여유로운 입구까지. 북적이는 테헤란로 속에서도 자연의 여유로움을 느낄 수 있는 빗썸 라운지 삼성점을 경험해 보세요!
(일부 발췌)
Built on a 1,300-square-foot site in the heart of TeheranRo, Bithumb Lounge Samsung Branch
The client and architect meticulously crafted a building that embodies the intangible image of a cryptocurrency exchange.
This resulted in a space of relaxation and contemplation, like an "oasis in the desert," within the heart of the city.
From the artificial wall reminiscent of a cliff, a rare sight in the city,
to the exterior space, half building, half landscaping,
and the leisurely entrance that invites contemplation of the city.
Experience Bithumb Lounge Samsung Branch, where you can experience the leisurely pace of nature even in the midst of the bustling TeheranRo!
(Excerpt)
자세한 내용은 플레이스인사이트에서 확인하실 수 있습니다.
For more details, please visit PlaceInsight.
출처: 플레이스인사이트 PLACE INSIGHT
https://www.youtube.com/watch?v=5RX7dYqTk2U
📍 서울특별시 강남구 대치동 945-2, 3, 4 필지
📍 945-2, 3, 4 Daechi-dong, Gangnam-gu, Seoul, South Korea
Youtube: 플레이스인사이트 PLACE INSIGHT
@place_zine @clark____03 @ms_ar_h
#SSP #SeoulArchitecture #Youngarchitect #Architecture #UrbanDesign #PlaceInsight #PublicSpace #Gangnam #Seoul #Oasis #SustainableDesign #ArchitectureLovers #DesignStudio #Cityscape #UrbanOasis #에스에스피건축사사무소 #박성기 #건축가 #건축 #젊은건축가 #플레이스인사이트 #강남 #삼성역 #디자인 #공공건축 #오아시스 #비썸라운지삼성점](https://scontent-lga3-2.cdninstagram.com/v/t51.82787-15/537420575_18413794636129907_819316124261198407_n.jpg?stp=dst-jpg_e35_tt6&_nc_cat=101&ccb=7-5&_nc_sid=18de74&efg=eyJlZmdfdGFnIjoiQ0FST1VTRUxfSVRFTS5iZXN0X2ltYWdlX3VybGdlbi5DMyJ9&_nc_ohc=gioAHwyZby0Q7kNvwFHKTEk&_nc_oc=AdnZtm1atflNotKCI268fXJx-EfnstEDYz3FXZVB8Fy2VAt1R1OG15gq0tjXb3UmdVRxVs5nUbMqHLq3yOVotHj_&_nc_zt=23&_nc_ht=scontent-lga3-2.cdninstagram.com&edm=AM6HXa8EAAAA&_nc_gid=lM_SUKcVgftnHuH3xzboTA&oh=00_AfrRiWI6T0kZktSFBkjNruqug3YiOG0TRQbkermSK0Wx7A&oe=697002FC)
!['Blooming Clouds' 유튜브 소개 영상
'Blooming Clouds' YouTube introduction video
[플레이스 매거진] 테헤란로 보행자를 위한 오아시스 | 건축가가 설계한 빗썸 라운지 삼성점
[Place Magazine] An Oasis for Pedestrians on Teheran-ro | Bithumb Lounge Samsung Branch by Architecture
테헤란로 보행자를 위한 오아시스 'Blooming Clouds'가 플레이스인사이트 유튜브 채널에서 다뤄졌습니다.
"The pedestrian oasis on Teheran-ro, 'Blooming Clouds,' was featured on the Place Insight YouTube channel."
테헤란로 중심부에 위치한 1,300제곱피트(약 30평) 부지에 지어진 빗썸 라운지 삼성점.
클라이언트와 건축가는 암호화폐 거래소의 무형적 이미지를 구현하는 건물을 세심하게 설계했습니다.
그 결과 도심 속 "사막의 오아시스"처럼 휴식과 사색의 공간이 탄생했습니다.
도시에서는 보기 드문 절벽을 연상시키는 인공 벽부터, 반은 건물이고 반은 조경인 외부 공간,
그리고 도시를 생각하게 하는 여유로운 입구까지. 북적이는 테헤란로 속에서도 자연의 여유로움을 느낄 수 있는 빗썸 라운지 삼성점을 경험해 보세요!
(일부 발췌)
Built on a 1,300-square-foot site in the heart of TeheranRo, Bithumb Lounge Samsung Branch
The client and architect meticulously crafted a building that embodies the intangible image of a cryptocurrency exchange.
This resulted in a space of relaxation and contemplation, like an "oasis in the desert," within the heart of the city.
From the artificial wall reminiscent of a cliff, a rare sight in the city,
to the exterior space, half building, half landscaping,
and the leisurely entrance that invites contemplation of the city.
Experience Bithumb Lounge Samsung Branch, where you can experience the leisurely pace of nature even in the midst of the bustling TeheranRo!
(Excerpt)
자세한 내용은 플레이스인사이트에서 확인하실 수 있습니다.
For more details, please visit PlaceInsight.
출처: 플레이스인사이트 PLACE INSIGHT
https://www.youtube.com/watch?v=5RX7dYqTk2U
📍 서울특별시 강남구 대치동 945-2, 3, 4 필지
📍 945-2, 3, 4 Daechi-dong, Gangnam-gu, Seoul, South Korea
Youtube: 플레이스인사이트 PLACE INSIGHT
@place_zine @clark____03 @ms_ar_h
#SSP #SeoulArchitecture #Youngarchitect #Architecture #UrbanDesign #PlaceInsight #PublicSpace #Gangnam #Seoul #Oasis #SustainableDesign #ArchitectureLovers #DesignStudio #Cityscape #UrbanOasis #에스에스피건축사사무소 #박성기 #건축가 #건축 #젊은건축가 #플레이스인사이트 #강남 #삼성역 #디자인 #공공건축 #오아시스 #비썸라운지삼성점](https://scontent-lga3-2.cdninstagram.com/v/t51.82787-15/536278280_18413794660129907_1092274426403908229_n.jpg?stp=dst-jpg_e35_tt6&_nc_cat=107&ccb=7-5&_nc_sid=18de74&efg=eyJlZmdfdGFnIjoiQ0FST1VTRUxfSVRFTS5iZXN0X2ltYWdlX3VybGdlbi5DMyJ9&_nc_ohc=Upnqc7UZLegQ7kNvwGwsfKM&_nc_oc=Adkaqqg6NylTj3WAQH0Uom3lji2OYaqLLYED9bL7f3w4dCJnrYAH9vsdgtZnydOBudTliC8vOejYKojo2JlDhm5u&_nc_zt=23&_nc_ht=scontent-lga3-2.cdninstagram.com&edm=AM6HXa8EAAAA&_nc_gid=lM_SUKcVgftnHuH3xzboTA&oh=00_AfrN-aYjuonVbsZikFkVJnd-dv3O1Sg790vOVBmSMdREkQ&oe=69701650)
!['Blooming Clouds' 유튜브 소개 영상
'Blooming Clouds' YouTube introduction video
[플레이스 매거진] 테헤란로 보행자를 위한 오아시스 | 건축가가 설계한 빗썸 라운지 삼성점
[Place Magazine] An Oasis for Pedestrians on Teheran-ro | Bithumb Lounge Samsung Branch by Architecture
테헤란로 보행자를 위한 오아시스 'Blooming Clouds'가 플레이스인사이트 유튜브 채널에서 다뤄졌습니다.
"The pedestrian oasis on Teheran-ro, 'Blooming Clouds,' was featured on the Place Insight YouTube channel."
테헤란로 중심부에 위치한 1,300제곱피트(약 30평) 부지에 지어진 빗썸 라운지 삼성점.
클라이언트와 건축가는 암호화폐 거래소의 무형적 이미지를 구현하는 건물을 세심하게 설계했습니다.
그 결과 도심 속 "사막의 오아시스"처럼 휴식과 사색의 공간이 탄생했습니다.
도시에서는 보기 드문 절벽을 연상시키는 인공 벽부터, 반은 건물이고 반은 조경인 외부 공간,
그리고 도시를 생각하게 하는 여유로운 입구까지. 북적이는 테헤란로 속에서도 자연의 여유로움을 느낄 수 있는 빗썸 라운지 삼성점을 경험해 보세요!
(일부 발췌)
Built on a 1,300-square-foot site in the heart of TeheranRo, Bithumb Lounge Samsung Branch
The client and architect meticulously crafted a building that embodies the intangible image of a cryptocurrency exchange.
This resulted in a space of relaxation and contemplation, like an "oasis in the desert," within the heart of the city.
From the artificial wall reminiscent of a cliff, a rare sight in the city,
to the exterior space, half building, half landscaping,
and the leisurely entrance that invites contemplation of the city.
Experience Bithumb Lounge Samsung Branch, where you can experience the leisurely pace of nature even in the midst of the bustling TeheranRo!
(Excerpt)
자세한 내용은 플레이스인사이트에서 확인하실 수 있습니다.
For more details, please visit PlaceInsight.
출처: 플레이스인사이트 PLACE INSIGHT
https://www.youtube.com/watch?v=5RX7dYqTk2U
📍 서울특별시 강남구 대치동 945-2, 3, 4 필지
📍 945-2, 3, 4 Daechi-dong, Gangnam-gu, Seoul, South Korea
Youtube: 플레이스인사이트 PLACE INSIGHT
@place_zine @clark____03 @ms_ar_h
#SSP #SeoulArchitecture #Youngarchitect #Architecture #UrbanDesign #PlaceInsight #PublicSpace #Gangnam #Seoul #Oasis #SustainableDesign #ArchitectureLovers #DesignStudio #Cityscape #UrbanOasis #에스에스피건축사사무소 #박성기 #건축가 #건축 #젊은건축가 #플레이스인사이트 #강남 #삼성역 #디자인 #공공건축 #오아시스 #비썸라운지삼성점](https://scontent-lga3-2.cdninstagram.com/v/t51.82787-15/536687008_18413794612129907_8006681327416404193_n.jpg?stp=dst-jpg_e35_tt6&_nc_cat=101&ccb=7-5&_nc_sid=18de74&efg=eyJlZmdfdGFnIjoiQ0FST1VTRUxfSVRFTS5iZXN0X2ltYWdlX3VybGdlbi5DMyJ9&_nc_ohc=ZK218-AFzfsQ7kNvwH34NNF&_nc_oc=AdkILJ5Wm3WADlzNcGpK0m_pIUWeZ39kgoz5v862S1rLYiI4t2OAdWT8UyZrPCGok09JcgUTTMxeUT8NPMJIeOD5&_nc_zt=23&_nc_ht=scontent-lga3-2.cdninstagram.com&edm=AM6HXa8EAAAA&_nc_gid=lM_SUKcVgftnHuH3xzboTA&oh=00_AfpeUMDPl7nPd2wGvIgSM8ANS3C3UtlIqQUYgR9UODOyog&oe=6970264E)
!['Blooming Clouds' 유튜브 소개 영상
'Blooming Clouds' YouTube introduction video
[플레이스 매거진] 테헤란로 보행자를 위한 오아시스 | 건축가가 설계한 빗썸 라운지 삼성점
[Place Magazine] An Oasis for Pedestrians on Teheran-ro | Bithumb Lounge Samsung Branch by Architecture
테헤란로 보행자를 위한 오아시스 'Blooming Clouds'가 플레이스인사이트 유튜브 채널에서 다뤄졌습니다.
"The pedestrian oasis on Teheran-ro, 'Blooming Clouds,' was featured on the Place Insight YouTube channel."
테헤란로 중심부에 위치한 1,300제곱피트(약 30평) 부지에 지어진 빗썸 라운지 삼성점.
클라이언트와 건축가는 암호화폐 거래소의 무형적 이미지를 구현하는 건물을 세심하게 설계했습니다.
그 결과 도심 속 "사막의 오아시스"처럼 휴식과 사색의 공간이 탄생했습니다.
도시에서는 보기 드문 절벽을 연상시키는 인공 벽부터, 반은 건물이고 반은 조경인 외부 공간,
그리고 도시를 생각하게 하는 여유로운 입구까지. 북적이는 테헤란로 속에서도 자연의 여유로움을 느낄 수 있는 빗썸 라운지 삼성점을 경험해 보세요!
(일부 발췌)
Built on a 1,300-square-foot site in the heart of TeheranRo, Bithumb Lounge Samsung Branch
The client and architect meticulously crafted a building that embodies the intangible image of a cryptocurrency exchange.
This resulted in a space of relaxation and contemplation, like an "oasis in the desert," within the heart of the city.
From the artificial wall reminiscent of a cliff, a rare sight in the city,
to the exterior space, half building, half landscaping,
and the leisurely entrance that invites contemplation of the city.
Experience Bithumb Lounge Samsung Branch, where you can experience the leisurely pace of nature even in the midst of the bustling TeheranRo!
(Excerpt)
자세한 내용은 플레이스인사이트에서 확인하실 수 있습니다.
For more details, please visit PlaceInsight.
출처: 플레이스인사이트 PLACE INSIGHT
https://www.youtube.com/watch?v=5RX7dYqTk2U
📍 서울특별시 강남구 대치동 945-2, 3, 4 필지
📍 945-2, 3, 4 Daechi-dong, Gangnam-gu, Seoul, South Korea
Youtube: 플레이스인사이트 PLACE INSIGHT
@place_zine @clark____03 @ms_ar_h
#SSP #SeoulArchitecture #Youngarchitect #Architecture #UrbanDesign #PlaceInsight #PublicSpace #Gangnam #Seoul #Oasis #SustainableDesign #ArchitectureLovers #DesignStudio #Cityscape #UrbanOasis #에스에스피건축사사무소 #박성기 #건축가 #건축 #젊은건축가 #플레이스인사이트 #강남 #삼성역 #디자인 #공공건축 #오아시스 #비썸라운지삼성점](https://scontent-lga3-2.cdninstagram.com/v/t51.82787-15/535889680_18413794597129907_2046817891692722517_n.jpg?stp=dst-jpg_e35_tt6&_nc_cat=105&ccb=7-5&_nc_sid=18de74&efg=eyJlZmdfdGFnIjoiQ0FST1VTRUxfSVRFTS5iZXN0X2ltYWdlX3VybGdlbi5DMyJ9&_nc_ohc=XhzZrcFy5fwQ7kNvwEjJptE&_nc_oc=Admks_3mWg9hDFgO4JrIdWbkX1nJff2El3lEEIP1yLL9WlWkI3xNBOyThq3re8_k058V2AVmYSRlfRigrj611qJU&_nc_zt=23&_nc_ht=scontent-lga3-2.cdninstagram.com&edm=AM6HXa8EAAAA&_nc_gid=lM_SUKcVgftnHuH3xzboTA&oh=00_AfrwRDBGRBbo8rsGU1AliXFGuxEbu1heKiLUhUHzFvMk2g&oe=6970321D)
!['Blooming Clouds' 유튜브 소개 영상
'Blooming Clouds' YouTube introduction video
[플레이스 매거진] 테헤란로 보행자를 위한 오아시스 | 건축가가 설계한 빗썸 라운지 삼성점
[Place Magazine] An Oasis for Pedestrians on Teheran-ro | Bithumb Lounge Samsung Branch by Architecture
테헤란로 보행자를 위한 오아시스 'Blooming Clouds'가 플레이스인사이트 유튜브 채널에서 다뤄졌습니다.
"The pedestrian oasis on Teheran-ro, 'Blooming Clouds,' was featured on the Place Insight YouTube channel."
테헤란로 중심부에 위치한 1,300제곱피트(약 30평) 부지에 지어진 빗썸 라운지 삼성점.
클라이언트와 건축가는 암호화폐 거래소의 무형적 이미지를 구현하는 건물을 세심하게 설계했습니다.
그 결과 도심 속 "사막의 오아시스"처럼 휴식과 사색의 공간이 탄생했습니다.
도시에서는 보기 드문 절벽을 연상시키는 인공 벽부터, 반은 건물이고 반은 조경인 외부 공간,
그리고 도시를 생각하게 하는 여유로운 입구까지. 북적이는 테헤란로 속에서도 자연의 여유로움을 느낄 수 있는 빗썸 라운지 삼성점을 경험해 보세요!
(일부 발췌)
Built on a 1,300-square-foot site in the heart of TeheranRo, Bithumb Lounge Samsung Branch
The client and architect meticulously crafted a building that embodies the intangible image of a cryptocurrency exchange.
This resulted in a space of relaxation and contemplation, like an "oasis in the desert," within the heart of the city.
From the artificial wall reminiscent of a cliff, a rare sight in the city,
to the exterior space, half building, half landscaping,
and the leisurely entrance that invites contemplation of the city.
Experience Bithumb Lounge Samsung Branch, where you can experience the leisurely pace of nature even in the midst of the bustling TeheranRo!
(Excerpt)
자세한 내용은 플레이스인사이트에서 확인하실 수 있습니다.
For more details, please visit PlaceInsight.
출처: 플레이스인사이트 PLACE INSIGHT
https://www.youtube.com/watch?v=5RX7dYqTk2U
📍 서울특별시 강남구 대치동 945-2, 3, 4 필지
📍 945-2, 3, 4 Daechi-dong, Gangnam-gu, Seoul, South Korea
Youtube: 플레이스인사이트 PLACE INSIGHT
@place_zine @clark____03 @ms_ar_h
#SSP #SeoulArchitecture #Youngarchitect #Architecture #UrbanDesign #PlaceInsight #PublicSpace #Gangnam #Seoul #Oasis #SustainableDesign #ArchitectureLovers #DesignStudio #Cityscape #UrbanOasis #에스에스피건축사사무소 #박성기 #건축가 #건축 #젊은건축가 #플레이스인사이트 #강남 #삼성역 #디자인 #공공건축 #오아시스 #비썸라운지삼성점](https://scontent-lga3-3.cdninstagram.com/v/t51.82787-15/534308872_18413794615129907_4452406255732358202_n.jpg?stp=dst-jpg_e35_tt6&_nc_cat=104&ccb=7-5&_nc_sid=18de74&efg=eyJlZmdfdGFnIjoiQ0FST1VTRUxfSVRFTS5iZXN0X2ltYWdlX3VybGdlbi5DMyJ9&_nc_ohc=GH1utyMzfBQQ7kNvwGHaB1b&_nc_oc=AdkYYvwWKE4H9SZi1OEVXKj_4Z8wr4GekHmHE02IaWaBoLrqwc1WonHaoA_AaIF3ByiOoSnKr4lXcQEPYU1Xttxn&_nc_zt=23&_nc_ht=scontent-lga3-3.cdninstagram.com&edm=AM6HXa8EAAAA&_nc_gid=lM_SUKcVgftnHuH3xzboTA&oh=00_Afrz-H8W-mjZX9xc0uF2W6gBBPEhxZIJrALEo8IK-qdMeg&oe=69700701)
!['Blooming Clouds' 유튜브 소개 영상
'Blooming Clouds' YouTube introduction video
[플레이스 매거진] 테헤란로 보행자를 위한 오아시스 | 건축가가 설계한 빗썸 라운지 삼성점
[Place Magazine] An Oasis for Pedestrians on Teheran-ro | Bithumb Lounge Samsung Branch by Architecture
테헤란로 보행자를 위한 오아시스 'Blooming Clouds'가 플레이스인사이트 유튜브 채널에서 다뤄졌습니다.
"The pedestrian oasis on Teheran-ro, 'Blooming Clouds,' was featured on the Place Insight YouTube channel."
테헤란로 중심부에 위치한 1,300제곱피트(약 30평) 부지에 지어진 빗썸 라운지 삼성점.
클라이언트와 건축가는 암호화폐 거래소의 무형적 이미지를 구현하는 건물을 세심하게 설계했습니다.
그 결과 도심 속 "사막의 오아시스"처럼 휴식과 사색의 공간이 탄생했습니다.
도시에서는 보기 드문 절벽을 연상시키는 인공 벽부터, 반은 건물이고 반은 조경인 외부 공간,
그리고 도시를 생각하게 하는 여유로운 입구까지. 북적이는 테헤란로 속에서도 자연의 여유로움을 느낄 수 있는 빗썸 라운지 삼성점을 경험해 보세요!
(일부 발췌)
Built on a 1,300-square-foot site in the heart of TeheranRo, Bithumb Lounge Samsung Branch
The client and architect meticulously crafted a building that embodies the intangible image of a cryptocurrency exchange.
This resulted in a space of relaxation and contemplation, like an "oasis in the desert," within the heart of the city.
From the artificial wall reminiscent of a cliff, a rare sight in the city,
to the exterior space, half building, half landscaping,
and the leisurely entrance that invites contemplation of the city.
Experience Bithumb Lounge Samsung Branch, where you can experience the leisurely pace of nature even in the midst of the bustling TeheranRo!
(Excerpt)
자세한 내용은 플레이스인사이트에서 확인하실 수 있습니다.
For more details, please visit PlaceInsight.
출처: 플레이스인사이트 PLACE INSIGHT
https://www.youtube.com/watch?v=5RX7dYqTk2U
📍 서울특별시 강남구 대치동 945-2, 3, 4 필지
📍 945-2, 3, 4 Daechi-dong, Gangnam-gu, Seoul, South Korea
Youtube: 플레이스인사이트 PLACE INSIGHT
@place_zine @clark____03 @ms_ar_h
#SSP #SeoulArchitecture #Youngarchitect #Architecture #UrbanDesign #PlaceInsight #PublicSpace #Gangnam #Seoul #Oasis #SustainableDesign #ArchitectureLovers #DesignStudio #Cityscape #UrbanOasis #에스에스피건축사사무소 #박성기 #건축가 #건축 #젊은건축가 #플레이스인사이트 #강남 #삼성역 #디자인 #공공건축 #오아시스 #비썸라운지삼성점](https://scontent-lga3-2.cdninstagram.com/v/t51.82787-15/537534093_18413794477129907_7136120570704363036_n.jpg?stp=dst-jpg_e35_tt6&_nc_cat=101&ccb=7-5&_nc_sid=18de74&efg=eyJlZmdfdGFnIjoiQ0FST1VTRUxfSVRFTS5iZXN0X2ltYWdlX3VybGdlbi5DMyJ9&_nc_ohc=-H4752x3RtgQ7kNvwGyomCa&_nc_oc=AdliTd3SCIWZBzS_mf7OIX6LnjMokS5V_54qLyAKP0Jkf-ipl0DNvvhr66oG0qOdSvZBOPY-TAl9H0XlLjTL2TNM&_nc_zt=23&_nc_ht=scontent-lga3-2.cdninstagram.com&edm=AM6HXa8EAAAA&_nc_gid=lM_SUKcVgftnHuH3xzboTA&oh=00_AfqGJtUEMTLN2B1tcpVI2AKYuc_bpg0FQMkQiit56D1Bvw&oe=696FFDFA)
!['Blooming Clouds' 유튜브 소개 영상
'Blooming Clouds' YouTube introduction video
[플레이스 매거진] 테헤란로 보행자를 위한 오아시스 | 건축가가 설계한 빗썸 라운지 삼성점
[Place Magazine] An Oasis for Pedestrians on Teheran-ro | Bithumb Lounge Samsung Branch by Architecture
테헤란로 보행자를 위한 오아시스 'Blooming Clouds'가 플레이스인사이트 유튜브 채널에서 다뤄졌습니다.
"The pedestrian oasis on Teheran-ro, 'Blooming Clouds,' was featured on the Place Insight YouTube channel."
테헤란로 중심부에 위치한 1,300제곱피트(약 30평) 부지에 지어진 빗썸 라운지 삼성점.
클라이언트와 건축가는 암호화폐 거래소의 무형적 이미지를 구현하는 건물을 세심하게 설계했습니다.
그 결과 도심 속 "사막의 오아시스"처럼 휴식과 사색의 공간이 탄생했습니다.
도시에서는 보기 드문 절벽을 연상시키는 인공 벽부터, 반은 건물이고 반은 조경인 외부 공간,
그리고 도시를 생각하게 하는 여유로운 입구까지. 북적이는 테헤란로 속에서도 자연의 여유로움을 느낄 수 있는 빗썸 라운지 삼성점을 경험해 보세요!
(일부 발췌)
Built on a 1,300-square-foot site in the heart of TeheranRo, Bithumb Lounge Samsung Branch
The client and architect meticulously crafted a building that embodies the intangible image of a cryptocurrency exchange.
This resulted in a space of relaxation and contemplation, like an "oasis in the desert," within the heart of the city.
From the artificial wall reminiscent of a cliff, a rare sight in the city,
to the exterior space, half building, half landscaping,
and the leisurely entrance that invites contemplation of the city.
Experience Bithumb Lounge Samsung Branch, where you can experience the leisurely pace of nature even in the midst of the bustling TeheranRo!
(Excerpt)
자세한 내용은 플레이스인사이트에서 확인하실 수 있습니다.
For more details, please visit PlaceInsight.
출처: 플레이스인사이트 PLACE INSIGHT
https://www.youtube.com/watch?v=5RX7dYqTk2U
📍 서울특별시 강남구 대치동 945-2, 3, 4 필지
📍 945-2, 3, 4 Daechi-dong, Gangnam-gu, Seoul, South Korea
Youtube: 플레이스인사이트 PLACE INSIGHT
@place_zine @clark____03 @ms_ar_h
#SSP #SeoulArchitecture #Youngarchitect #Architecture #UrbanDesign #PlaceInsight #PublicSpace #Gangnam #Seoul #Oasis #SustainableDesign #ArchitectureLovers #DesignStudio #Cityscape #UrbanOasis #에스에스피건축사사무소 #박성기 #건축가 #건축 #젊은건축가 #플레이스인사이트 #강남 #삼성역 #디자인 #공공건축 #오아시스 #비썸라운지삼성점](https://scontent-lga3-2.cdninstagram.com/v/t51.82787-15/538115040_18413794483129907_4893632645121154059_n.jpg?stp=dst-jpg_e35_tt6&_nc_cat=107&ccb=7-5&_nc_sid=18de74&efg=eyJlZmdfdGFnIjoiQ0FST1VTRUxfSVRFTS5iZXN0X2ltYWdlX3VybGdlbi5DMyJ9&_nc_ohc=_N1OdZq-tfQQ7kNvwEJ0_nD&_nc_oc=AdnyMYyW3jqxWUWfdUxAmLQRBnOlrQKAZYmIFq8Pw3X7sto0xfmzRPwLaYMTOZv-TuqZqqjz5IBOE1cEcqb70YG-&_nc_zt=23&_nc_ht=scontent-lga3-2.cdninstagram.com&edm=AM6HXa8EAAAA&_nc_gid=lM_SUKcVgftnHuH3xzboTA&oh=00_AfpW60-HfFUzv1p0oAviaVzygqH--MV1SyDZs6gyJziGoA&oe=69702C54)
!['Blooming Clouds' 유튜브 소개 영상
'Blooming Clouds' YouTube introduction video
[플레이스 매거진] 테헤란로 보행자를 위한 오아시스 | 건축가가 설계한 빗썸 라운지 삼성점
[Place Magazine] An Oasis for Pedestrians on Teheran-ro | Bithumb Lounge Samsung Branch by Architecture
테헤란로 보행자를 위한 오아시스 'Blooming Clouds'가 플레이스인사이트 유튜브 채널에서 다뤄졌습니다.
"The pedestrian oasis on Teheran-ro, 'Blooming Clouds,' was featured on the Place Insight YouTube channel."
테헤란로 중심부에 위치한 1,300제곱피트(약 30평) 부지에 지어진 빗썸 라운지 삼성점.
클라이언트와 건축가는 암호화폐 거래소의 무형적 이미지를 구현하는 건물을 세심하게 설계했습니다.
그 결과 도심 속 "사막의 오아시스"처럼 휴식과 사색의 공간이 탄생했습니다.
도시에서는 보기 드문 절벽을 연상시키는 인공 벽부터, 반은 건물이고 반은 조경인 외부 공간,
그리고 도시를 생각하게 하는 여유로운 입구까지. 북적이는 테헤란로 속에서도 자연의 여유로움을 느낄 수 있는 빗썸 라운지 삼성점을 경험해 보세요!
(일부 발췌)
Built on a 1,300-square-foot site in the heart of TeheranRo, Bithumb Lounge Samsung Branch
The client and architect meticulously crafted a building that embodies the intangible image of a cryptocurrency exchange.
This resulted in a space of relaxation and contemplation, like an "oasis in the desert," within the heart of the city.
From the artificial wall reminiscent of a cliff, a rare sight in the city,
to the exterior space, half building, half landscaping,
and the leisurely entrance that invites contemplation of the city.
Experience Bithumb Lounge Samsung Branch, where you can experience the leisurely pace of nature even in the midst of the bustling TeheranRo!
(Excerpt)
자세한 내용은 플레이스인사이트에서 확인하실 수 있습니다.
For more details, please visit PlaceInsight.
출처: 플레이스인사이트 PLACE INSIGHT
https://www.youtube.com/watch?v=5RX7dYqTk2U
📍 서울특별시 강남구 대치동 945-2, 3, 4 필지
📍 945-2, 3, 4 Daechi-dong, Gangnam-gu, Seoul, South Korea
Youtube: 플레이스인사이트 PLACE INSIGHT
@place_zine @clark____03 @ms_ar_h
#SSP #SeoulArchitecture #Youngarchitect #Architecture #UrbanDesign #PlaceInsight #PublicSpace #Gangnam #Seoul #Oasis #SustainableDesign #ArchitectureLovers #DesignStudio #Cityscape #UrbanOasis #에스에스피건축사사무소 #박성기 #건축가 #건축 #젊은건축가 #플레이스인사이트 #강남 #삼성역 #디자인 #공공건축 #오아시스 #비썸라운지삼성점](https://scontent-lga3-3.cdninstagram.com/v/t51.82787-15/537420575_18413794462129907_8511604068859939600_n.jpg?stp=dst-jpg_e35_tt6&_nc_cat=106&ccb=7-5&_nc_sid=18de74&efg=eyJlZmdfdGFnIjoiQ0FST1VTRUxfSVRFTS5iZXN0X2ltYWdlX3VybGdlbi5DMyJ9&_nc_ohc=hBin1HcIXMkQ7kNvwEgAQb9&_nc_oc=AdmPfGsHQemK8tUy8gaeHXRaFvqcXol9YpJhhrGcF0skIC-GwFSPd6xc0A76tTUz0fFhAZy4tpcx7wDuroAcxrN2&_nc_zt=23&_nc_ht=scontent-lga3-3.cdninstagram.com&edm=AM6HXa8EAAAA&_nc_gid=lM_SUKcVgftnHuH3xzboTA&oh=00_Afoa9UfZ4QSd56Q20N6wATVUbsLWfi0TzlfLD-5zwu0gew&oe=696FFF8B)
!['Blooming Clouds' 유튜브 소개 영상
'Blooming Clouds' YouTube introduction video
[플레이스 매거진] 테헤란로 보행자를 위한 오아시스 | 건축가가 설계한 빗썸 라운지 삼성점
[Place Magazine] An Oasis for Pedestrians on Teheran-ro | Bithumb Lounge Samsung Branch by Architecture
테헤란로 보행자를 위한 오아시스 'Blooming Clouds'가 플레이스인사이트 유튜브 채널에서 다뤄졌습니다.
"The pedestrian oasis on Teheran-ro, 'Blooming Clouds,' was featured on the Place Insight YouTube channel."
테헤란로 중심부에 위치한 1,300제곱피트(약 30평) 부지에 지어진 빗썸 라운지 삼성점.
클라이언트와 건축가는 암호화폐 거래소의 무형적 이미지를 구현하는 건물을 세심하게 설계했습니다.
그 결과 도심 속 "사막의 오아시스"처럼 휴식과 사색의 공간이 탄생했습니다.
도시에서는 보기 드문 절벽을 연상시키는 인공 벽부터, 반은 건물이고 반은 조경인 외부 공간,
그리고 도시를 생각하게 하는 여유로운 입구까지. 북적이는 테헤란로 속에서도 자연의 여유로움을 느낄 수 있는 빗썸 라운지 삼성점을 경험해 보세요!
(일부 발췌)
Built on a 1,300-square-foot site in the heart of TeheranRo, Bithumb Lounge Samsung Branch
The client and architect meticulously crafted a building that embodies the intangible image of a cryptocurrency exchange.
This resulted in a space of relaxation and contemplation, like an "oasis in the desert," within the heart of the city.
From the artificial wall reminiscent of a cliff, a rare sight in the city,
to the exterior space, half building, half landscaping,
and the leisurely entrance that invites contemplation of the city.
Experience Bithumb Lounge Samsung Branch, where you can experience the leisurely pace of nature even in the midst of the bustling TeheranRo!
(Excerpt)
자세한 내용은 플레이스인사이트에서 확인하실 수 있습니다.
For more details, please visit PlaceInsight.
출처: 플레이스인사이트 PLACE INSIGHT
https://www.youtube.com/watch?v=5RX7dYqTk2U
📍 서울특별시 강남구 대치동 945-2, 3, 4 필지
📍 945-2, 3, 4 Daechi-dong, Gangnam-gu, Seoul, South Korea
Youtube: 플레이스인사이트 PLACE INSIGHT
@place_zine @clark____03 @ms_ar_h
#SSP #SeoulArchitecture #Youngarchitect #Architecture #UrbanDesign #PlaceInsight #PublicSpace #Gangnam #Seoul #Oasis #SustainableDesign #ArchitectureLovers #DesignStudio #Cityscape #UrbanOasis #에스에스피건축사사무소 #박성기 #건축가 #건축 #젊은건축가 #플레이스인사이트 #강남 #삼성역 #디자인 #공공건축 #오아시스 #비썸라운지삼성점](https://scontent-lga3-2.cdninstagram.com/v/t51.82787-15/537498483_18413794429129907_309812100946467401_n.jpg?stp=dst-jpg_e35_tt6&_nc_cat=107&ccb=7-5&_nc_sid=18de74&efg=eyJlZmdfdGFnIjoiQ0FST1VTRUxfSVRFTS5iZXN0X2ltYWdlX3VybGdlbi5DMyJ9&_nc_ohc=v5w2U7UnPcgQ7kNvwHqxfIG&_nc_oc=AdlJfm7WwBqWbrCe5KJjSAtm8Ew-S1Agzbks5F2eTQIiS2sT4Y2mRvDXhEZwQrphkf9SyzXH9Lk_fhvBoZ9A5K8g&_nc_zt=23&_nc_ht=scontent-lga3-2.cdninstagram.com&edm=AM6HXa8EAAAA&_nc_gid=lM_SUKcVgftnHuH3xzboTA&oh=00_AfqanIbx1W_ydiNv2zLq_fGg663jLg0yBQoqQrszsxj8nQ&oe=6970114C)
!['Blooming Clouds' 유튜브 소개 영상
'Blooming Clouds' YouTube introduction video
[플레이스 매거진] 테헤란로 보행자를 위한 오아시스 | 건축가가 설계한 빗썸 라운지 삼성점
[Place Magazine] An Oasis for Pedestrians on Teheran-ro | Bithumb Lounge Samsung Branch by Architecture
테헤란로 보행자를 위한 오아시스 'Blooming Clouds'가 플레이스인사이트 유튜브 채널에서 다뤄졌습니다.
"The pedestrian oasis on Teheran-ro, 'Blooming Clouds,' was featured on the Place Insight YouTube channel."
테헤란로 중심부에 위치한 1,300제곱피트(약 30평) 부지에 지어진 빗썸 라운지 삼성점.
클라이언트와 건축가는 암호화폐 거래소의 무형적 이미지를 구현하는 건물을 세심하게 설계했습니다.
그 결과 도심 속 "사막의 오아시스"처럼 휴식과 사색의 공간이 탄생했습니다.
도시에서는 보기 드문 절벽을 연상시키는 인공 벽부터, 반은 건물이고 반은 조경인 외부 공간,
그리고 도시를 생각하게 하는 여유로운 입구까지. 북적이는 테헤란로 속에서도 자연의 여유로움을 느낄 수 있는 빗썸 라운지 삼성점을 경험해 보세요!
(일부 발췌)
Built on a 1,300-square-foot site in the heart of TeheranRo, Bithumb Lounge Samsung Branch
The client and architect meticulously crafted a building that embodies the intangible image of a cryptocurrency exchange.
This resulted in a space of relaxation and contemplation, like an "oasis in the desert," within the heart of the city.
From the artificial wall reminiscent of a cliff, a rare sight in the city,
to the exterior space, half building, half landscaping,
and the leisurely entrance that invites contemplation of the city.
Experience Bithumb Lounge Samsung Branch, where you can experience the leisurely pace of nature even in the midst of the bustling TeheranRo!
(Excerpt)
자세한 내용은 플레이스인사이트에서 확인하실 수 있습니다.
For more details, please visit PlaceInsight.
출처: 플레이스인사이트 PLACE INSIGHT
https://www.youtube.com/watch?v=5RX7dYqTk2U
📍 서울특별시 강남구 대치동 945-2, 3, 4 필지
📍 945-2, 3, 4 Daechi-dong, Gangnam-gu, Seoul, South Korea
Youtube: 플레이스인사이트 PLACE INSIGHT
@place_zine @clark____03 @ms_ar_h
#SSP #SeoulArchitecture #Youngarchitect #Architecture #UrbanDesign #PlaceInsight #PublicSpace #Gangnam #Seoul #Oasis #SustainableDesign #ArchitectureLovers #DesignStudio #Cityscape #UrbanOasis #에스에스피건축사사무소 #박성기 #건축가 #건축 #젊은건축가 #플레이스인사이트 #강남 #삼성역 #디자인 #공공건축 #오아시스 #비썸라운지삼성점](https://scontent-lga3-2.cdninstagram.com/v/t51.82787-15/536804044_18413794432129907_8945042936604946043_n.jpg?stp=dst-jpg_e35_tt6&_nc_cat=109&ccb=7-5&_nc_sid=18de74&efg=eyJlZmdfdGFnIjoiQ0FST1VTRUxfSVRFTS5iZXN0X2ltYWdlX3VybGdlbi5DMyJ9&_nc_ohc=9N9oMZePLcsQ7kNvwG1eq9o&_nc_oc=AdkP7UquibrwqpCdWflYv73EGg4MFGJzrOCo9yCKCKP55swlAuU60F_tOPIo8KR6FW1-f91Q1AbIt2H-6a6zZtP5&_nc_zt=23&_nc_ht=scontent-lga3-2.cdninstagram.com&edm=AM6HXa8EAAAA&_nc_gid=lM_SUKcVgftnHuH3xzboTA&oh=00_AfpucBwZUibQIOdcwUbNObJ09jhdTNXfrFE_wsHqpAwLRg&oe=69702CC6)
!['Blooming Clouds' 유튜브 소개 영상
'Blooming Clouds' YouTube introduction video
[플레이스 매거진] 테헤란로 보행자를 위한 오아시스 | 건축가가 설계한 빗썸 라운지 삼성점
[Place Magazine] An Oasis for Pedestrians on Teheran-ro | Bithumb Lounge Samsung Branch by Architecture
테헤란로 보행자를 위한 오아시스 'Blooming Clouds'가 플레이스인사이트 유튜브 채널에서 다뤄졌습니다.
"The pedestrian oasis on Teheran-ro, 'Blooming Clouds,' was featured on the Place Insight YouTube channel."
테헤란로 중심부에 위치한 1,300제곱피트(약 30평) 부지에 지어진 빗썸 라운지 삼성점.
클라이언트와 건축가는 암호화폐 거래소의 무형적 이미지를 구현하는 건물을 세심하게 설계했습니다.
그 결과 도심 속 "사막의 오아시스"처럼 휴식과 사색의 공간이 탄생했습니다.
도시에서는 보기 드문 절벽을 연상시키는 인공 벽부터, 반은 건물이고 반은 조경인 외부 공간,
그리고 도시를 생각하게 하는 여유로운 입구까지. 북적이는 테헤란로 속에서도 자연의 여유로움을 느낄 수 있는 빗썸 라운지 삼성점을 경험해 보세요!
(일부 발췌)
Built on a 1,300-square-foot site in the heart of TeheranRo, Bithumb Lounge Samsung Branch
The client and architect meticulously crafted a building that embodies the intangible image of a cryptocurrency exchange.
This resulted in a space of relaxation and contemplation, like an "oasis in the desert," within the heart of the city.
From the artificial wall reminiscent of a cliff, a rare sight in the city,
to the exterior space, half building, half landscaping,
and the leisurely entrance that invites contemplation of the city.
Experience Bithumb Lounge Samsung Branch, where you can experience the leisurely pace of nature even in the midst of the bustling TeheranRo!
(Excerpt)
자세한 내용은 플레이스인사이트에서 확인하실 수 있습니다.
For more details, please visit PlaceInsight.
출처: 플레이스인사이트 PLACE INSIGHT
https://www.youtube.com/watch?v=5RX7dYqTk2U
📍 서울특별시 강남구 대치동 945-2, 3, 4 필지
📍 945-2, 3, 4 Daechi-dong, Gangnam-gu, Seoul, South Korea
Youtube: 플레이스인사이트 PLACE INSIGHT
@place_zine @clark____03 @ms_ar_h
#SSP #SeoulArchitecture #Youngarchitect #Architecture #UrbanDesign #PlaceInsight #PublicSpace #Gangnam #Seoul #Oasis #SustainableDesign #ArchitectureLovers #DesignStudio #Cityscape #UrbanOasis #에스에스피건축사사무소 #박성기 #건축가 #건축 #젊은건축가 #플레이스인사이트 #강남 #삼성역 #디자인 #공공건축 #오아시스 #비썸라운지삼성점](https://scontent-lga3-2.cdninstagram.com/v/t51.82787-15/536254180_18413794426129907_3431218240606663641_n.jpg?stp=dst-jpg_e35_tt6&_nc_cat=100&ccb=7-5&_nc_sid=18de74&efg=eyJlZmdfdGFnIjoiQ0FST1VTRUxfSVRFTS5iZXN0X2ltYWdlX3VybGdlbi5DMyJ9&_nc_ohc=nozg3WexWQMQ7kNvwE7MoFb&_nc_oc=AdlZBFi04qIL3WmIsVd3xy89m-gfs45hM8ZOMEeyQO-bEDYPOycJyjUaKnGkIjfgwSurf6SFyN3j3ZupsfrvRnMk&_nc_zt=23&_nc_ht=scontent-lga3-2.cdninstagram.com&edm=AM6HXa8EAAAA&_nc_gid=lM_SUKcVgftnHuH3xzboTA&oh=00_Afp42cnAYs6rs5sheeiPgPWaYquBtjspynW8npH4MHP4tQ&oe=69701749)
!['Blooming Clouds' 유튜브 소개 영상
'Blooming Clouds' YouTube introduction video
[플레이스 매거진] 테헤란로 보행자를 위한 오아시스 | 건축가가 설계한 빗썸 라운지 삼성점
[Place Magazine] An Oasis for Pedestrians on Teheran-ro | Bithumb Lounge Samsung Branch by Architecture
테헤란로 보행자를 위한 오아시스 'Blooming Clouds'가 플레이스인사이트 유튜브 채널에서 다뤄졌습니다.
"The pedestrian oasis on Teheran-ro, 'Blooming Clouds,' was featured on the Place Insight YouTube channel."
테헤란로 중심부에 위치한 1,300제곱피트(약 30평) 부지에 지어진 빗썸 라운지 삼성점.
클라이언트와 건축가는 암호화폐 거래소의 무형적 이미지를 구현하는 건물을 세심하게 설계했습니다.
그 결과 도심 속 "사막의 오아시스"처럼 휴식과 사색의 공간이 탄생했습니다.
도시에서는 보기 드문 절벽을 연상시키는 인공 벽부터, 반은 건물이고 반은 조경인 외부 공간,
그리고 도시를 생각하게 하는 여유로운 입구까지. 북적이는 테헤란로 속에서도 자연의 여유로움을 느낄 수 있는 빗썸 라운지 삼성점을 경험해 보세요!
(일부 발췌)
Built on a 1,300-square-foot site in the heart of TeheranRo, Bithumb Lounge Samsung Branch
The client and architect meticulously crafted a building that embodies the intangible image of a cryptocurrency exchange.
This resulted in a space of relaxation and contemplation, like an "oasis in the desert," within the heart of the city.
From the artificial wall reminiscent of a cliff, a rare sight in the city,
to the exterior space, half building, half landscaping,
and the leisurely entrance that invites contemplation of the city.
Experience Bithumb Lounge Samsung Branch, where you can experience the leisurely pace of nature even in the midst of the bustling TeheranRo!
(Excerpt)
자세한 내용은 플레이스인사이트에서 확인하실 수 있습니다.
For more details, please visit PlaceInsight.
출처: 플레이스인사이트 PLACE INSIGHT
https://www.youtube.com/watch?v=5RX7dYqTk2U
📍 서울특별시 강남구 대치동 945-2, 3, 4 필지
📍 945-2, 3, 4 Daechi-dong, Gangnam-gu, Seoul, South Korea
Youtube: 플레이스인사이트 PLACE INSIGHT
@place_zine @clark____03 @ms_ar_h
#SSP #SeoulArchitecture #Youngarchitect #Architecture #UrbanDesign #PlaceInsight #PublicSpace #Gangnam #Seoul #Oasis #SustainableDesign #ArchitectureLovers #DesignStudio #Cityscape #UrbanOasis #에스에스피건축사사무소 #박성기 #건축가 #건축 #젊은건축가 #플레이스인사이트 #강남 #삼성역 #디자인 #공공건축 #오아시스 #비썸라운지삼성점](https://scontent-lga3-2.cdninstagram.com/v/t51.82787-15/535884320_18413794495129907_8833081913072627030_n.jpg?stp=dst-jpg_e35_tt6&_nc_cat=101&ccb=7-5&_nc_sid=18de74&efg=eyJlZmdfdGFnIjoiQ0FST1VTRUxfSVRFTS5iZXN0X2ltYWdlX3VybGdlbi5DMyJ9&_nc_ohc=EGva62gDnkwQ7kNvwHFjpOg&_nc_oc=AdkBemcu97muTejXAt5M4ES6U8zKIorMFzRbBbg-Zmu-oQSEiIU1__E6jkTukx6ba3uUEX97sc7yEfFlievVySzI&_nc_zt=23&_nc_ht=scontent-lga3-2.cdninstagram.com&edm=AM6HXa8EAAAA&_nc_gid=lM_SUKcVgftnHuH3xzboTA&oh=00_AfpFN1HlJIQsL4_khmZ4VmmhaBg_FSY397UJDN5HXnMWng&oe=69701B22)
!['Blooming Clouds' 유튜브 소개 영상
'Blooming Clouds' YouTube introduction video
[플레이스 매거진] 테헤란로 보행자를 위한 오아시스 | 건축가가 설계한 빗썸 라운지 삼성점
[Place Magazine] An Oasis for Pedestrians on Teheran-ro | Bithumb Lounge Samsung Branch by Architecture
테헤란로 보행자를 위한 오아시스 'Blooming Clouds'가 플레이스인사이트 유튜브 채널에서 다뤄졌습니다.
"The pedestrian oasis on Teheran-ro, 'Blooming Clouds,' was featured on the Place Insight YouTube channel."
테헤란로 중심부에 위치한 1,300제곱피트(약 30평) 부지에 지어진 빗썸 라운지 삼성점.
클라이언트와 건축가는 암호화폐 거래소의 무형적 이미지를 구현하는 건물을 세심하게 설계했습니다.
그 결과 도심 속 "사막의 오아시스"처럼 휴식과 사색의 공간이 탄생했습니다.
도시에서는 보기 드문 절벽을 연상시키는 인공 벽부터, 반은 건물이고 반은 조경인 외부 공간,
그리고 도시를 생각하게 하는 여유로운 입구까지. 북적이는 테헤란로 속에서도 자연의 여유로움을 느낄 수 있는 빗썸 라운지 삼성점을 경험해 보세요!
(일부 발췌)
Built on a 1,300-square-foot site in the heart of TeheranRo, Bithumb Lounge Samsung Branch
The client and architect meticulously crafted a building that embodies the intangible image of a cryptocurrency exchange.
This resulted in a space of relaxation and contemplation, like an "oasis in the desert," within the heart of the city.
From the artificial wall reminiscent of a cliff, a rare sight in the city,
to the exterior space, half building, half landscaping,
and the leisurely entrance that invites contemplation of the city.
Experience Bithumb Lounge Samsung Branch, where you can experience the leisurely pace of nature even in the midst of the bustling TeheranRo!
(Excerpt)
자세한 내용은 플레이스인사이트에서 확인하실 수 있습니다.
For more details, please visit PlaceInsight.
출처: 플레이스인사이트 PLACE INSIGHT
https://www.youtube.com/watch?v=5RX7dYqTk2U
📍 서울특별시 강남구 대치동 945-2, 3, 4 필지
📍 945-2, 3, 4 Daechi-dong, Gangnam-gu, Seoul, South Korea
Youtube: 플레이스인사이트 PLACE INSIGHT
@place_zine @clark____03 @ms_ar_h
#SSP #SeoulArchitecture #Youngarchitect #Architecture #UrbanDesign #PlaceInsight #PublicSpace #Gangnam #Seoul #Oasis #SustainableDesign #ArchitectureLovers #DesignStudio #Cityscape #UrbanOasis #에스에스피건축사사무소 #박성기 #건축가 #건축 #젊은건축가 #플레이스인사이트 #강남 #삼성역 #디자인 #공공건축 #오아시스 #비썸라운지삼성점](https://scontent-lga3-2.cdninstagram.com/v/t51.82787-15/537359591_18413794486129907_8098264683842206755_n.jpg?stp=dst-jpg_e35_tt6&_nc_cat=109&ccb=7-5&_nc_sid=18de74&efg=eyJlZmdfdGFnIjoiQ0FST1VTRUxfSVRFTS5iZXN0X2ltYWdlX3VybGdlbi5DMyJ9&_nc_ohc=PStmT2Zjm-QQ7kNvwHotrkS&_nc_oc=Adkz_885Hfga-2XGgVaTJBZuHd4W7iKyHQ5fv4KV9EOvbfj71h9h1Yn2vdKZkcVyk3CABefxWlY5zYKggcoYXPRb&_nc_zt=23&_nc_ht=scontent-lga3-2.cdninstagram.com&edm=AM6HXa8EAAAA&_nc_gid=lM_SUKcVgftnHuH3xzboTA&oh=00_AfqMFiwwsX3UMP3hxXij1n5R6n5gSAJ_3XqpjDrpRnd8Sw&oe=6970181C)
!['Blooming Clouds' 유튜브 소개 영상
'Blooming Clouds' YouTube introduction video
[플레이스 매거진] 테헤란로 보행자를 위한 오아시스 | 건축가가 설계한 빗썸 라운지 삼성점
[Place Magazine] An Oasis for Pedestrians on Teheran-ro | Bithumb Lounge Samsung Branch by Architecture
테헤란로 보행자를 위한 오아시스 'Blooming Clouds'가 플레이스인사이트 유튜브 채널에서 다뤄졌습니다.
"The pedestrian oasis on Teheran-ro, 'Blooming Clouds,' was featured on the Place Insight YouTube channel."
테헤란로 중심부에 위치한 1,300제곱피트(약 30평) 부지에 지어진 빗썸 라운지 삼성점.
클라이언트와 건축가는 암호화폐 거래소의 무형적 이미지를 구현하는 건물을 세심하게 설계했습니다.
그 결과 도심 속 "사막의 오아시스"처럼 휴식과 사색의 공간이 탄생했습니다.
도시에서는 보기 드문 절벽을 연상시키는 인공 벽부터, 반은 건물이고 반은 조경인 외부 공간,
그리고 도시를 생각하게 하는 여유로운 입구까지. 북적이는 테헤란로 속에서도 자연의 여유로움을 느낄 수 있는 빗썸 라운지 삼성점을 경험해 보세요!
(일부 발췌)
Built on a 1,300-square-foot site in the heart of TeheranRo, Bithumb Lounge Samsung Branch
The client and architect meticulously crafted a building that embodies the intangible image of a cryptocurrency exchange.
This resulted in a space of relaxation and contemplation, like an "oasis in the desert," within the heart of the city.
From the artificial wall reminiscent of a cliff, a rare sight in the city,
to the exterior space, half building, half landscaping,
and the leisurely entrance that invites contemplation of the city.
Experience Bithumb Lounge Samsung Branch, where you can experience the leisurely pace of nature even in the midst of the bustling TeheranRo!
(Excerpt)
자세한 내용은 플레이스인사이트에서 확인하실 수 있습니다.
For more details, please visit PlaceInsight.
출처: 플레이스인사이트 PLACE INSIGHT
https://www.youtube.com/watch?v=5RX7dYqTk2U
📍 서울특별시 강남구 대치동 945-2, 3, 4 필지
📍 945-2, 3, 4 Daechi-dong, Gangnam-gu, Seoul, South Korea
Youtube: 플레이스인사이트 PLACE INSIGHT
@place_zine @clark____03 @ms_ar_h
#SSP #SeoulArchitecture #Youngarchitect #Architecture #UrbanDesign #PlaceInsight #PublicSpace #Gangnam #Seoul #Oasis #SustainableDesign #ArchitectureLovers #DesignStudio #Cityscape #UrbanOasis #에스에스피건축사사무소 #박성기 #건축가 #건축 #젊은건축가 #플레이스인사이트 #강남 #삼성역 #디자인 #공공건축 #오아시스 #비썸라운지삼성점](https://scontent-lga3-2.cdninstagram.com/v/t51.82787-15/536775554_18413794468129907_8575816007359982257_n.jpg?stp=dst-jpg_e35_tt6&_nc_cat=105&ccb=7-5&_nc_sid=18de74&efg=eyJlZmdfdGFnIjoiQ0FST1VTRUxfSVRFTS5iZXN0X2ltYWdlX3VybGdlbi5DMyJ9&_nc_ohc=sVQ_nD95v44Q7kNvwHk5xw-&_nc_oc=Adk-akJqVjdbHOGNKQ3d9mXy-z-9pPPu4X1NMTPpk7X3MeTkQJSJYiW1Zb07uj4VYtTt7mI99SUif1T2XU9sIhRh&_nc_zt=23&_nc_ht=scontent-lga3-2.cdninstagram.com&edm=AM6HXa8EAAAA&_nc_gid=lM_SUKcVgftnHuH3xzboTA&oh=00_AfrrJdvM-8v5F33TwgGVoBe7L_ntRuFo3kblR_xsNDjQDQ&oe=69702B0B)
!['Blooming Clouds' 유튜브 소개 영상
'Blooming Clouds' YouTube introduction video
[플레이스 매거진] 테헤란로 보행자를 위한 오아시스 | 건축가가 설계한 빗썸 라운지 삼성점
[Place Magazine] An Oasis for Pedestrians on Teheran-ro | Bithumb Lounge Samsung Branch by Architecture
테헤란로 보행자를 위한 오아시스 'Blooming Clouds'가 플레이스인사이트 유튜브 채널에서 다뤄졌습니다.
"The pedestrian oasis on Teheran-ro, 'Blooming Clouds,' was featured on the Place Insight YouTube channel."
테헤란로 중심부에 위치한 1,300제곱피트(약 30평) 부지에 지어진 빗썸 라운지 삼성점.
클라이언트와 건축가는 암호화폐 거래소의 무형적 이미지를 구현하는 건물을 세심하게 설계했습니다.
그 결과 도심 속 "사막의 오아시스"처럼 휴식과 사색의 공간이 탄생했습니다.
도시에서는 보기 드문 절벽을 연상시키는 인공 벽부터, 반은 건물이고 반은 조경인 외부 공간,
그리고 도시를 생각하게 하는 여유로운 입구까지. 북적이는 테헤란로 속에서도 자연의 여유로움을 느낄 수 있는 빗썸 라운지 삼성점을 경험해 보세요!
(일부 발췌)
Built on a 1,300-square-foot site in the heart of TeheranRo, Bithumb Lounge Samsung Branch
The client and architect meticulously crafted a building that embodies the intangible image of a cryptocurrency exchange.
This resulted in a space of relaxation and contemplation, like an "oasis in the desert," within the heart of the city.
From the artificial wall reminiscent of a cliff, a rare sight in the city,
to the exterior space, half building, half landscaping,
and the leisurely entrance that invites contemplation of the city.
Experience Bithumb Lounge Samsung Branch, where you can experience the leisurely pace of nature even in the midst of the bustling TeheranRo!
(Excerpt)
자세한 내용은 플레이스인사이트에서 확인하실 수 있습니다.
For more details, please visit PlaceInsight.
출처: 플레이스인사이트 PLACE INSIGHT
https://www.youtube.com/watch?v=5RX7dYqTk2U
📍 서울특별시 강남구 대치동 945-2, 3, 4 필지
📍 945-2, 3, 4 Daechi-dong, Gangnam-gu, Seoul, South Korea
Youtube: 플레이스인사이트 PLACE INSIGHT
@place_zine @clark____03 @ms_ar_h
#SSP #SeoulArchitecture #Youngarchitect #Architecture #UrbanDesign #PlaceInsight #PublicSpace #Gangnam #Seoul #Oasis #SustainableDesign #ArchitectureLovers #DesignStudio #Cityscape #UrbanOasis #에스에스피건축사사무소 #박성기 #건축가 #건축 #젊은건축가 #플레이스인사이트 #강남 #삼성역 #디자인 #공공건축 #오아시스 #비썸라운지삼성점](https://scontent-lga3-2.cdninstagram.com/v/t51.82787-15/536951786_18413794480129907_2213378142107950835_n.jpg?stp=dst-jpg_e35_tt6&_nc_cat=107&ccb=7-5&_nc_sid=18de74&efg=eyJlZmdfdGFnIjoiQ0FST1VTRUxfSVRFTS5iZXN0X2ltYWdlX3VybGdlbi5DMyJ9&_nc_ohc=o0Y7QoPwMNUQ7kNvwF3GnmH&_nc_oc=AdmrfGzP_1TOhLTwLd4KJU1Abma6E1vTzeNgSOwsa05tIQDrI_M9RMeHDqWhpJpW9RGllrKXBelnzYR1Guor7b9f&_nc_zt=23&_nc_ht=scontent-lga3-2.cdninstagram.com&edm=AM6HXa8EAAAA&_nc_gid=lM_SUKcVgftnHuH3xzboTA&oh=00_AfphQCSshyTna42v6vPg9jlzQzhliQKZt3zpZ1aNeku3lQ&oe=696FFF34)
!["Blooming Clouds", 2025 레드닷 디자인 어워드 수상 | "Tomorrow Scape", 도시건축디자인 혁신 사업에 선정
"Blooming Clouds" Wins 2025 Red Dot Design Award | "Tomorrow Scape" Selected for Creative Innovation Project
강남 한복판에 자리한 'Blooming Clouds'가 중앙일보 기사로 다뤄졌습니다. 시민에게 열린 공간과 독창적 디자인으로 2025 레드닷 디자인 어워드를 수상했고, 앞으로 지어질 R&D 센터가 서울시 도시건축디자인 혁신사업에 선정된 소식도 함께 전해졌습니다.
“Blooming Clouds,” located in the heart of Gangnam, was featured in a JoongAng Ilbo article. Recognized for its open public space and unique design, it won the 2025 Red Dot Design Award, and upcoming R&D Center was also selected for Seoul’s Creative Innovation Project.
[행인에 길 내준 강남 한복판 1층 건물, 세계 3대 디자인상 받았다]
[Gangnam Building That Gave Way to Pedestrians Wins One of the World’s Top Three Design Awards]
서울 강남구 코엑스 앞 삼성역 사거리, 빽빽한 고층 빌딩 사이로 지난해 12월 지하 2층, 지상 1층 규모의 작은 건물 하나가 들어섰다. 대지 면적은 1322㎡인데 건물 면적은 243㎡로, 대지의 18%밖에 안 된다. 건물이 헐렁하게 들어선 덕에 나머지 땅은 행인들의 길이자 쉼터가 됐다.
건물은 가상자산거래소 빗썸이 사회공헌 커뮤니티 공간으로 만든 빗썸 나눔센터다. 세계 3대 디자인상으로 꼽히는 2025 레드닷 디자인 상(컨셉디자인 부분)을 최근 받았다. 빗썸 나눔센터는 R&D센터 공사가 시작되기 전까지 운영될 예정이다.이 센터의 경우 지난달 10일 서울시가 혁신적인 디자인의 민간 건축물을 발굴하기 위해 추진하고 있는 도시건축디자인 혁신 사업에 선정됐다.
(일부 발췌)
Completed in December last year at the Samsung Station intersection near COEX in Gangnam, Seoul, the Bithumb Nanum Center occupies only 18% of its site, leaving the rest as public walkways and a rest area.
Created by cryptocurrency exchange Bithumb as a social contribution space, it won the 2025 Red Dot Design Award (Concept Design) and upcoming R&D Center was selected for Seoul’s Creative Innovation Project.
(Excerpt)
자세한 내용은 중앙일보 기사에서 확인하실 수 있습니다.
For more details, please see the JoongAng Ilbo article
출처:중앙일보 (JoongAng Ilbo)
https://www.joongang.co.kr/article/25358378
📍 서울특별시 강남구 대치동 945-2, 3, 4 필지
📍 945-2, 3, 4 Daechi-dong, Gangnam-gu, Seoul, South Korea
Photo: Yoon,joonhwan_UrbanRecord @yoon_joonhwan
CG: NRML.STUDIO @we_are_nrml
#SSP #SeoulArchitecture #Youngarchitect #Architecture #UrbanDesign #RedDotDesign #Winner2025 #PublicSpace #Gangnam #Seoul #SustainableDesign #ArchitectureLovers #DesignStudio #Cityscape #UrbanOasis #에스에스피건축사사무소 #박성기 #건축가 #건축 #젊은건축가 #레드닷어워드 #레드닷디자인어워드 #레드닷수상작#사회공헌공간 #강남 #삼성역 #디자인 #공공건축](https://scontent-lga3-2.cdninstagram.com/v/t51.82787-15/529293609_18412499254129907_8420391241796730582_n.jpg?stp=dst-jpg_e35_tt6&_nc_cat=100&ccb=7-5&_nc_sid=18de74&efg=eyJlZmdfdGFnIjoiQ0FST1VTRUxfSVRFTS5iZXN0X2ltYWdlX3VybGdlbi5DMyJ9&_nc_ohc=CU6UEGB1AnYQ7kNvwErbHDP&_nc_oc=AdlfnNm_X4_iB5wnl-Fumk3oMT9SJTvMwdjuYrYi-dNVm23ZkRBP3ObmLo7pe0-PL5Vk65rxdB7jNh6NzM6Txgu_&_nc_zt=23&_nc_ht=scontent-lga3-2.cdninstagram.com&edm=AM6HXa8EAAAA&_nc_gid=lM_SUKcVgftnHuH3xzboTA&oh=00_AfoZo5ANiZgYg2JgN4-aUgrgK9N3qZ5lRMP34nIpU5SJiA&oe=69702B59)
!["Blooming Clouds", 2025 레드닷 디자인 어워드 수상 | "Tomorrow Scape", 도시건축디자인 혁신 사업에 선정
"Blooming Clouds" Wins 2025 Red Dot Design Award | "Tomorrow Scape" Selected for Creative Innovation Project
강남 한복판에 자리한 'Blooming Clouds'가 중앙일보 기사로 다뤄졌습니다. 시민에게 열린 공간과 독창적 디자인으로 2025 레드닷 디자인 어워드를 수상했고, 앞으로 지어질 R&D 센터가 서울시 도시건축디자인 혁신사업에 선정된 소식도 함께 전해졌습니다.
“Blooming Clouds,” located in the heart of Gangnam, was featured in a JoongAng Ilbo article. Recognized for its open public space and unique design, it won the 2025 Red Dot Design Award, and upcoming R&D Center was also selected for Seoul’s Creative Innovation Project.
[행인에 길 내준 강남 한복판 1층 건물, 세계 3대 디자인상 받았다]
[Gangnam Building That Gave Way to Pedestrians Wins One of the World’s Top Three Design Awards]
서울 강남구 코엑스 앞 삼성역 사거리, 빽빽한 고층 빌딩 사이로 지난해 12월 지하 2층, 지상 1층 규모의 작은 건물 하나가 들어섰다. 대지 면적은 1322㎡인데 건물 면적은 243㎡로, 대지의 18%밖에 안 된다. 건물이 헐렁하게 들어선 덕에 나머지 땅은 행인들의 길이자 쉼터가 됐다.
건물은 가상자산거래소 빗썸이 사회공헌 커뮤니티 공간으로 만든 빗썸 나눔센터다. 세계 3대 디자인상으로 꼽히는 2025 레드닷 디자인 상(컨셉디자인 부분)을 최근 받았다. 빗썸 나눔센터는 R&D센터 공사가 시작되기 전까지 운영될 예정이다.이 센터의 경우 지난달 10일 서울시가 혁신적인 디자인의 민간 건축물을 발굴하기 위해 추진하고 있는 도시건축디자인 혁신 사업에 선정됐다.
(일부 발췌)
Completed in December last year at the Samsung Station intersection near COEX in Gangnam, Seoul, the Bithumb Nanum Center occupies only 18% of its site, leaving the rest as public walkways and a rest area.
Created by cryptocurrency exchange Bithumb as a social contribution space, it won the 2025 Red Dot Design Award (Concept Design) and upcoming R&D Center was selected for Seoul’s Creative Innovation Project.
(Excerpt)
자세한 내용은 중앙일보 기사에서 확인하실 수 있습니다.
For more details, please see the JoongAng Ilbo article
출처:중앙일보 (JoongAng Ilbo)
https://www.joongang.co.kr/article/25358378
📍 서울특별시 강남구 대치동 945-2, 3, 4 필지
📍 945-2, 3, 4 Daechi-dong, Gangnam-gu, Seoul, South Korea
Photo: Yoon,joonhwan_UrbanRecord @yoon_joonhwan
CG: NRML.STUDIO @we_are_nrml
#SSP #SeoulArchitecture #Youngarchitect #Architecture #UrbanDesign #RedDotDesign #Winner2025 #PublicSpace #Gangnam #Seoul #SustainableDesign #ArchitectureLovers #DesignStudio #Cityscape #UrbanOasis #에스에스피건축사사무소 #박성기 #건축가 #건축 #젊은건축가 #레드닷어워드 #레드닷디자인어워드 #레드닷수상작#사회공헌공간 #강남 #삼성역 #디자인 #공공건축](https://scontent-lga3-2.cdninstagram.com/v/t51.82787-15/531145495_18412499272129907_493819808516082090_n.jpg?stp=dst-jpg_e35_tt6&_nc_cat=101&ccb=7-5&_nc_sid=18de74&efg=eyJlZmdfdGFnIjoiQ0FST1VTRUxfSVRFTS5iZXN0X2ltYWdlX3VybGdlbi5DMyJ9&_nc_ohc=g69RTNImFpIQ7kNvwH9IBH3&_nc_oc=AdkHofliJeym8C31ACi3Z9CDgeqEQp27KPqq6EMiC23M7LlFKnUohKaMqusSVf3KWKhRas5q2oiednmZagvfdiKH&_nc_zt=23&_nc_ht=scontent-lga3-2.cdninstagram.com&edm=AM6HXa8EAAAA&_nc_gid=lM_SUKcVgftnHuH3xzboTA&oh=00_Afq3zjot5Pqzq7LCOpT1vS0c7NqIX0Mq2QlRqTnbezZgCw&oe=69702106)
!["Blooming Clouds", 2025 레드닷 디자인 어워드 수상 | "Tomorrow Scape", 도시건축디자인 혁신 사업에 선정
"Blooming Clouds" Wins 2025 Red Dot Design Award | "Tomorrow Scape" Selected for Creative Innovation Project
강남 한복판에 자리한 'Blooming Clouds'가 중앙일보 기사로 다뤄졌습니다. 시민에게 열린 공간과 독창적 디자인으로 2025 레드닷 디자인 어워드를 수상했고, 앞으로 지어질 R&D 센터가 서울시 도시건축디자인 혁신사업에 선정된 소식도 함께 전해졌습니다.
“Blooming Clouds,” located in the heart of Gangnam, was featured in a JoongAng Ilbo article. Recognized for its open public space and unique design, it won the 2025 Red Dot Design Award, and upcoming R&D Center was also selected for Seoul’s Creative Innovation Project.
[행인에 길 내준 강남 한복판 1층 건물, 세계 3대 디자인상 받았다]
[Gangnam Building That Gave Way to Pedestrians Wins One of the World’s Top Three Design Awards]
서울 강남구 코엑스 앞 삼성역 사거리, 빽빽한 고층 빌딩 사이로 지난해 12월 지하 2층, 지상 1층 규모의 작은 건물 하나가 들어섰다. 대지 면적은 1322㎡인데 건물 면적은 243㎡로, 대지의 18%밖에 안 된다. 건물이 헐렁하게 들어선 덕에 나머지 땅은 행인들의 길이자 쉼터가 됐다.
건물은 가상자산거래소 빗썸이 사회공헌 커뮤니티 공간으로 만든 빗썸 나눔센터다. 세계 3대 디자인상으로 꼽히는 2025 레드닷 디자인 상(컨셉디자인 부분)을 최근 받았다. 빗썸 나눔센터는 R&D센터 공사가 시작되기 전까지 운영될 예정이다.이 센터의 경우 지난달 10일 서울시가 혁신적인 디자인의 민간 건축물을 발굴하기 위해 추진하고 있는 도시건축디자인 혁신 사업에 선정됐다.
(일부 발췌)
Completed in December last year at the Samsung Station intersection near COEX in Gangnam, Seoul, the Bithumb Nanum Center occupies only 18% of its site, leaving the rest as public walkways and a rest area.
Created by cryptocurrency exchange Bithumb as a social contribution space, it won the 2025 Red Dot Design Award (Concept Design) and upcoming R&D Center was selected for Seoul’s Creative Innovation Project.
(Excerpt)
자세한 내용은 중앙일보 기사에서 확인하실 수 있습니다.
For more details, please see the JoongAng Ilbo article
출처:중앙일보 (JoongAng Ilbo)
https://www.joongang.co.kr/article/25358378
📍 서울특별시 강남구 대치동 945-2, 3, 4 필지
📍 945-2, 3, 4 Daechi-dong, Gangnam-gu, Seoul, South Korea
Photo: Yoon,joonhwan_UrbanRecord @yoon_joonhwan
CG: NRML.STUDIO @we_are_nrml
#SSP #SeoulArchitecture #Youngarchitect #Architecture #UrbanDesign #RedDotDesign #Winner2025 #PublicSpace #Gangnam #Seoul #SustainableDesign #ArchitectureLovers #DesignStudio #Cityscape #UrbanOasis #에스에스피건축사사무소 #박성기 #건축가 #건축 #젊은건축가 #레드닷어워드 #레드닷디자인어워드 #레드닷수상작#사회공헌공간 #강남 #삼성역 #디자인 #공공건축](https://scontent-lga3-2.cdninstagram.com/v/t51.82787-15/531906900_18412499296129907_78861873593034809_n.jpg?stp=dst-jpg_e35_tt6&_nc_cat=100&ccb=7-5&_nc_sid=18de74&efg=eyJlZmdfdGFnIjoiQ0FST1VTRUxfSVRFTS5iZXN0X2ltYWdlX3VybGdlbi5DMyJ9&_nc_ohc=PmVKmZJcXWIQ7kNvwH2F4Tj&_nc_oc=AdlX1QUAz0r3GazbeeuKpPOBqAFXTcaObiy-8NOeWfWUd5Kl8jL_elWWck1qUzZnWpYaWIlGtdVGArwDG4lDN1t7&_nc_zt=23&_nc_ht=scontent-lga3-2.cdninstagram.com&edm=AM6HXa8EAAAA&_nc_gid=lM_SUKcVgftnHuH3xzboTA&oh=00_AfoLQDQBgpSsw7QVfH1aB2z-Jq6j4-qmv8D-B5oX9o47aA&oe=69700742)
!["Blooming Clouds", 2025 레드닷 디자인 어워드 수상 | "Tomorrow Scape", 도시건축디자인 혁신 사업에 선정
"Blooming Clouds" Wins 2025 Red Dot Design Award | "Tomorrow Scape" Selected for Creative Innovation Project
강남 한복판에 자리한 'Blooming Clouds'가 중앙일보 기사로 다뤄졌습니다. 시민에게 열린 공간과 독창적 디자인으로 2025 레드닷 디자인 어워드를 수상했고, 앞으로 지어질 R&D 센터가 서울시 도시건축디자인 혁신사업에 선정된 소식도 함께 전해졌습니다.
“Blooming Clouds,” located in the heart of Gangnam, was featured in a JoongAng Ilbo article. Recognized for its open public space and unique design, it won the 2025 Red Dot Design Award, and upcoming R&D Center was also selected for Seoul’s Creative Innovation Project.
[행인에 길 내준 강남 한복판 1층 건물, 세계 3대 디자인상 받았다]
[Gangnam Building That Gave Way to Pedestrians Wins One of the World’s Top Three Design Awards]
서울 강남구 코엑스 앞 삼성역 사거리, 빽빽한 고층 빌딩 사이로 지난해 12월 지하 2층, 지상 1층 규모의 작은 건물 하나가 들어섰다. 대지 면적은 1322㎡인데 건물 면적은 243㎡로, 대지의 18%밖에 안 된다. 건물이 헐렁하게 들어선 덕에 나머지 땅은 행인들의 길이자 쉼터가 됐다.
건물은 가상자산거래소 빗썸이 사회공헌 커뮤니티 공간으로 만든 빗썸 나눔센터다. 세계 3대 디자인상으로 꼽히는 2025 레드닷 디자인 상(컨셉디자인 부분)을 최근 받았다. 빗썸 나눔센터는 R&D센터 공사가 시작되기 전까지 운영될 예정이다.이 센터의 경우 지난달 10일 서울시가 혁신적인 디자인의 민간 건축물을 발굴하기 위해 추진하고 있는 도시건축디자인 혁신 사업에 선정됐다.
(일부 발췌)
Completed in December last year at the Samsung Station intersection near COEX in Gangnam, Seoul, the Bithumb Nanum Center occupies only 18% of its site, leaving the rest as public walkways and a rest area.
Created by cryptocurrency exchange Bithumb as a social contribution space, it won the 2025 Red Dot Design Award (Concept Design) and upcoming R&D Center was selected for Seoul’s Creative Innovation Project.
(Excerpt)
자세한 내용은 중앙일보 기사에서 확인하실 수 있습니다.
For more details, please see the JoongAng Ilbo article
출처:중앙일보 (JoongAng Ilbo)
https://www.joongang.co.kr/article/25358378
📍 서울특별시 강남구 대치동 945-2, 3, 4 필지
📍 945-2, 3, 4 Daechi-dong, Gangnam-gu, Seoul, South Korea
Photo: Yoon,joonhwan_UrbanRecord @yoon_joonhwan
CG: NRML.STUDIO @we_are_nrml
#SSP #SeoulArchitecture #Youngarchitect #Architecture #UrbanDesign #RedDotDesign #Winner2025 #PublicSpace #Gangnam #Seoul #SustainableDesign #ArchitectureLovers #DesignStudio #Cityscape #UrbanOasis #에스에스피건축사사무소 #박성기 #건축가 #건축 #젊은건축가 #레드닷어워드 #레드닷디자인어워드 #레드닷수상작#사회공헌공간 #강남 #삼성역 #디자인 #공공건축](https://scontent-lga3-2.cdninstagram.com/v/t51.82787-15/531366158_18412499320129907_4485367430126299913_n.jpg?stp=dst-jpg_e35_tt6&_nc_cat=109&ccb=7-5&_nc_sid=18de74&efg=eyJlZmdfdGFnIjoiQ0FST1VTRUxfSVRFTS5iZXN0X2ltYWdlX3VybGdlbi5DMyJ9&_nc_ohc=gg6eNEmbu3gQ7kNvwFBgbrT&_nc_oc=Admnuzns4Oyh05C-PxJ-IrfoSTsn6PnUon2tbK2H82E0NI9OI4EpfB7wDp7LONz46-HG5iJUIQO8D_V0t6-cRVFC&_nc_zt=23&_nc_ht=scontent-lga3-2.cdninstagram.com&edm=AM6HXa8EAAAA&_nc_gid=lM_SUKcVgftnHuH3xzboTA&oh=00_AfoVhbiO8C2Y-lZHboH2oSte5DjIEiKlnNstoodudtWfgQ&oe=697021FB)
!["Blooming Clouds", 2025 레드닷 디자인 어워드 수상 | "Tomorrow Scape", 도시건축디자인 혁신 사업에 선정
"Blooming Clouds" Wins 2025 Red Dot Design Award | "Tomorrow Scape" Selected for Creative Innovation Project
강남 한복판에 자리한 'Blooming Clouds'가 중앙일보 기사로 다뤄졌습니다. 시민에게 열린 공간과 독창적 디자인으로 2025 레드닷 디자인 어워드를 수상했고, 앞으로 지어질 R&D 센터가 서울시 도시건축디자인 혁신사업에 선정된 소식도 함께 전해졌습니다.
“Blooming Clouds,” located in the heart of Gangnam, was featured in a JoongAng Ilbo article. Recognized for its open public space and unique design, it won the 2025 Red Dot Design Award, and upcoming R&D Center was also selected for Seoul’s Creative Innovation Project.
[행인에 길 내준 강남 한복판 1층 건물, 세계 3대 디자인상 받았다]
[Gangnam Building That Gave Way to Pedestrians Wins One of the World’s Top Three Design Awards]
서울 강남구 코엑스 앞 삼성역 사거리, 빽빽한 고층 빌딩 사이로 지난해 12월 지하 2층, 지상 1층 규모의 작은 건물 하나가 들어섰다. 대지 면적은 1322㎡인데 건물 면적은 243㎡로, 대지의 18%밖에 안 된다. 건물이 헐렁하게 들어선 덕에 나머지 땅은 행인들의 길이자 쉼터가 됐다.
건물은 가상자산거래소 빗썸이 사회공헌 커뮤니티 공간으로 만든 빗썸 나눔센터다. 세계 3대 디자인상으로 꼽히는 2025 레드닷 디자인 상(컨셉디자인 부분)을 최근 받았다. 빗썸 나눔센터는 R&D센터 공사가 시작되기 전까지 운영될 예정이다.이 센터의 경우 지난달 10일 서울시가 혁신적인 디자인의 민간 건축물을 발굴하기 위해 추진하고 있는 도시건축디자인 혁신 사업에 선정됐다.
(일부 발췌)
Completed in December last year at the Samsung Station intersection near COEX in Gangnam, Seoul, the Bithumb Nanum Center occupies only 18% of its site, leaving the rest as public walkways and a rest area.
Created by cryptocurrency exchange Bithumb as a social contribution space, it won the 2025 Red Dot Design Award (Concept Design) and upcoming R&D Center was selected for Seoul’s Creative Innovation Project.
(Excerpt)
자세한 내용은 중앙일보 기사에서 확인하실 수 있습니다.
For more details, please see the JoongAng Ilbo article
출처:중앙일보 (JoongAng Ilbo)
https://www.joongang.co.kr/article/25358378
📍 서울특별시 강남구 대치동 945-2, 3, 4 필지
📍 945-2, 3, 4 Daechi-dong, Gangnam-gu, Seoul, South Korea
Photo: Yoon,joonhwan_UrbanRecord @yoon_joonhwan
CG: NRML.STUDIO @we_are_nrml
#SSP #SeoulArchitecture #Youngarchitect #Architecture #UrbanDesign #RedDotDesign #Winner2025 #PublicSpace #Gangnam #Seoul #SustainableDesign #ArchitectureLovers #DesignStudio #Cityscape #UrbanOasis #에스에스피건축사사무소 #박성기 #건축가 #건축 #젊은건축가 #레드닷어워드 #레드닷디자인어워드 #레드닷수상작#사회공헌공간 #강남 #삼성역 #디자인 #공공건축](https://scontent-lga3-1.cdninstagram.com/v/t51.82787-15/531388526_18412499245129907_5557837158947377503_n.jpg?stp=dst-jpg_e35_tt6&_nc_cat=103&ccb=7-5&_nc_sid=18de74&efg=eyJlZmdfdGFnIjoiQ0FST1VTRUxfSVRFTS5iZXN0X2ltYWdlX3VybGdlbi5DMyJ9&_nc_ohc=R-quagJYnfcQ7kNvwGxTwhm&_nc_oc=AdkIygrXrnSQoOgO__ofa9j_zwJuObvHGJ_2cJMLip_5QzZu3rngyE6rMUTN0mBemQjkMskiA9wrmevIK1BBBtB2&_nc_zt=23&_nc_ht=scontent-lga3-1.cdninstagram.com&edm=AM6HXa8EAAAA&_nc_gid=lM_SUKcVgftnHuH3xzboTA&oh=00_AfraE46-ipFv3lpNrglKr81-Quk07R1PeVF1-VOpV-3PKg&oe=69701601)
!["Blooming Clouds", 2025 레드닷 디자인 어워드 수상 | "Tomorrow Scape", 도시건축디자인 혁신 사업에 선정
"Blooming Clouds" Wins 2025 Red Dot Design Award | "Tomorrow Scape" Selected for Creative Innovation Project
강남 한복판에 자리한 'Blooming Clouds'가 중앙일보 기사로 다뤄졌습니다. 시민에게 열린 공간과 독창적 디자인으로 2025 레드닷 디자인 어워드를 수상했고, 앞으로 지어질 R&D 센터가 서울시 도시건축디자인 혁신사업에 선정된 소식도 함께 전해졌습니다.
“Blooming Clouds,” located in the heart of Gangnam, was featured in a JoongAng Ilbo article. Recognized for its open public space and unique design, it won the 2025 Red Dot Design Award, and upcoming R&D Center was also selected for Seoul’s Creative Innovation Project.
[행인에 길 내준 강남 한복판 1층 건물, 세계 3대 디자인상 받았다]
[Gangnam Building That Gave Way to Pedestrians Wins One of the World’s Top Three Design Awards]
서울 강남구 코엑스 앞 삼성역 사거리, 빽빽한 고층 빌딩 사이로 지난해 12월 지하 2층, 지상 1층 규모의 작은 건물 하나가 들어섰다. 대지 면적은 1322㎡인데 건물 면적은 243㎡로, 대지의 18%밖에 안 된다. 건물이 헐렁하게 들어선 덕에 나머지 땅은 행인들의 길이자 쉼터가 됐다.
건물은 가상자산거래소 빗썸이 사회공헌 커뮤니티 공간으로 만든 빗썸 나눔센터다. 세계 3대 디자인상으로 꼽히는 2025 레드닷 디자인 상(컨셉디자인 부분)을 최근 받았다. 빗썸 나눔센터는 R&D센터 공사가 시작되기 전까지 운영될 예정이다.이 센터의 경우 지난달 10일 서울시가 혁신적인 디자인의 민간 건축물을 발굴하기 위해 추진하고 있는 도시건축디자인 혁신 사업에 선정됐다.
(일부 발췌)
Completed in December last year at the Samsung Station intersection near COEX in Gangnam, Seoul, the Bithumb Nanum Center occupies only 18% of its site, leaving the rest as public walkways and a rest area.
Created by cryptocurrency exchange Bithumb as a social contribution space, it won the 2025 Red Dot Design Award (Concept Design) and upcoming R&D Center was selected for Seoul’s Creative Innovation Project.
(Excerpt)
자세한 내용은 중앙일보 기사에서 확인하실 수 있습니다.
For more details, please see the JoongAng Ilbo article
출처:중앙일보 (JoongAng Ilbo)
https://www.joongang.co.kr/article/25358378
📍 서울특별시 강남구 대치동 945-2, 3, 4 필지
📍 945-2, 3, 4 Daechi-dong, Gangnam-gu, Seoul, South Korea
Photo: Yoon,joonhwan_UrbanRecord @yoon_joonhwan
CG: NRML.STUDIO @we_are_nrml
#SSP #SeoulArchitecture #Youngarchitect #Architecture #UrbanDesign #RedDotDesign #Winner2025 #PublicSpace #Gangnam #Seoul #SustainableDesign #ArchitectureLovers #DesignStudio #Cityscape #UrbanOasis #에스에스피건축사사무소 #박성기 #건축가 #건축 #젊은건축가 #레드닷어워드 #레드닷디자인어워드 #레드닷수상작#사회공헌공간 #강남 #삼성역 #디자인 #공공건축](https://scontent-lga3-1.cdninstagram.com/v/t51.82787-15/531474906_18412499317129907_5436646637029764625_n.jpg?stp=dst-jpg_e35_tt6&_nc_cat=103&ccb=7-5&_nc_sid=18de74&efg=eyJlZmdfdGFnIjoiQ0FST1VTRUxfSVRFTS5iZXN0X2ltYWdlX3VybGdlbi5DMyJ9&_nc_ohc=f8_CuQFRMUwQ7kNvwFuOkSK&_nc_oc=Admi_IwsCaSykQDQ2uVrt-sn2nGMn_vAIOPZ7qHu4W_PcATOInoeN5gR_FqKt9H9ebXzvB1Zalp232lO6eg4NrBR&_nc_zt=23&_nc_ht=scontent-lga3-1.cdninstagram.com&edm=AM6HXa8EAAAA&_nc_gid=lM_SUKcVgftnHuH3xzboTA&oh=00_AfroDYCVI_fyWqfHFxMYyrJrLtklZmkLDvaIOC0teEuqPA&oe=696FFFE0)
!["Blooming Clouds", 2025 레드닷 디자인 어워드 수상 | "Tomorrow Scape", 도시건축디자인 혁신 사업에 선정
"Blooming Clouds" Wins 2025 Red Dot Design Award | "Tomorrow Scape" Selected for Creative Innovation Project
강남 한복판에 자리한 'Blooming Clouds'가 중앙일보 기사로 다뤄졌습니다. 시민에게 열린 공간과 독창적 디자인으로 2025 레드닷 디자인 어워드를 수상했고, 앞으로 지어질 R&D 센터가 서울시 도시건축디자인 혁신사업에 선정된 소식도 함께 전해졌습니다.
“Blooming Clouds,” located in the heart of Gangnam, was featured in a JoongAng Ilbo article. Recognized for its open public space and unique design, it won the 2025 Red Dot Design Award, and upcoming R&D Center was also selected for Seoul’s Creative Innovation Project.
[행인에 길 내준 강남 한복판 1층 건물, 세계 3대 디자인상 받았다]
[Gangnam Building That Gave Way to Pedestrians Wins One of the World’s Top Three Design Awards]
서울 강남구 코엑스 앞 삼성역 사거리, 빽빽한 고층 빌딩 사이로 지난해 12월 지하 2층, 지상 1층 규모의 작은 건물 하나가 들어섰다. 대지 면적은 1322㎡인데 건물 면적은 243㎡로, 대지의 18%밖에 안 된다. 건물이 헐렁하게 들어선 덕에 나머지 땅은 행인들의 길이자 쉼터가 됐다.
건물은 가상자산거래소 빗썸이 사회공헌 커뮤니티 공간으로 만든 빗썸 나눔센터다. 세계 3대 디자인상으로 꼽히는 2025 레드닷 디자인 상(컨셉디자인 부분)을 최근 받았다. 빗썸 나눔센터는 R&D센터 공사가 시작되기 전까지 운영될 예정이다.이 센터의 경우 지난달 10일 서울시가 혁신적인 디자인의 민간 건축물을 발굴하기 위해 추진하고 있는 도시건축디자인 혁신 사업에 선정됐다.
(일부 발췌)
Completed in December last year at the Samsung Station intersection near COEX in Gangnam, Seoul, the Bithumb Nanum Center occupies only 18% of its site, leaving the rest as public walkways and a rest area.
Created by cryptocurrency exchange Bithumb as a social contribution space, it won the 2025 Red Dot Design Award (Concept Design) and upcoming R&D Center was selected for Seoul’s Creative Innovation Project.
(Excerpt)
자세한 내용은 중앙일보 기사에서 확인하실 수 있습니다.
For more details, please see the JoongAng Ilbo article
출처:중앙일보 (JoongAng Ilbo)
https://www.joongang.co.kr/article/25358378
📍 서울특별시 강남구 대치동 945-2, 3, 4 필지
📍 945-2, 3, 4 Daechi-dong, Gangnam-gu, Seoul, South Korea
Photo: Yoon,joonhwan_UrbanRecord @yoon_joonhwan
CG: NRML.STUDIO @we_are_nrml
#SSP #SeoulArchitecture #Youngarchitect #Architecture #UrbanDesign #RedDotDesign #Winner2025 #PublicSpace #Gangnam #Seoul #SustainableDesign #ArchitectureLovers #DesignStudio #Cityscape #UrbanOasis #에스에스피건축사사무소 #박성기 #건축가 #건축 #젊은건축가 #레드닷어워드 #레드닷디자인어워드 #레드닷수상작#사회공헌공간 #강남 #삼성역 #디자인 #공공건축](https://scontent-lga3-2.cdninstagram.com/v/t51.82787-15/530237663_18412499269129907_5473290957657071577_n.jpg?stp=dst-jpg_e35_tt6&_nc_cat=105&ccb=7-5&_nc_sid=18de74&efg=eyJlZmdfdGFnIjoiQ0FST1VTRUxfSVRFTS5iZXN0X2ltYWdlX3VybGdlbi5DMyJ9&_nc_ohc=QDpMl_r3bzMQ7kNvwHLQ8Ds&_nc_oc=Adm0FJHLv0BeFY0rrntUePf7PeEn6rwc1KeJKftyPmzeS6-ITqZvVpQdWqJCktwA4g2pu2zsO9ljyFpMrf5LwU8-&_nc_zt=23&_nc_ht=scontent-lga3-2.cdninstagram.com&edm=AM6HXa8EAAAA&_nc_gid=lM_SUKcVgftnHuH3xzboTA&oh=00_Afo_KhPZcBJZpZ3HsDwATXnfN44whaXa0-par5yNlAB6lA&oe=6970234A)
!["Blooming Clouds", 2025 레드닷 디자인 어워드 수상 | "Tomorrow Scape", 도시건축디자인 혁신 사업에 선정
"Blooming Clouds" Wins 2025 Red Dot Design Award | "Tomorrow Scape" Selected for Creative Innovation Project
강남 한복판에 자리한 'Blooming Clouds'가 중앙일보 기사로 다뤄졌습니다. 시민에게 열린 공간과 독창적 디자인으로 2025 레드닷 디자인 어워드를 수상했고, 앞으로 지어질 R&D 센터가 서울시 도시건축디자인 혁신사업에 선정된 소식도 함께 전해졌습니다.
“Blooming Clouds,” located in the heart of Gangnam, was featured in a JoongAng Ilbo article. Recognized for its open public space and unique design, it won the 2025 Red Dot Design Award, and upcoming R&D Center was also selected for Seoul’s Creative Innovation Project.
[행인에 길 내준 강남 한복판 1층 건물, 세계 3대 디자인상 받았다]
[Gangnam Building That Gave Way to Pedestrians Wins One of the World’s Top Three Design Awards]
서울 강남구 코엑스 앞 삼성역 사거리, 빽빽한 고층 빌딩 사이로 지난해 12월 지하 2층, 지상 1층 규모의 작은 건물 하나가 들어섰다. 대지 면적은 1322㎡인데 건물 면적은 243㎡로, 대지의 18%밖에 안 된다. 건물이 헐렁하게 들어선 덕에 나머지 땅은 행인들의 길이자 쉼터가 됐다.
건물은 가상자산거래소 빗썸이 사회공헌 커뮤니티 공간으로 만든 빗썸 나눔센터다. 세계 3대 디자인상으로 꼽히는 2025 레드닷 디자인 상(컨셉디자인 부분)을 최근 받았다. 빗썸 나눔센터는 R&D센터 공사가 시작되기 전까지 운영될 예정이다.이 센터의 경우 지난달 10일 서울시가 혁신적인 디자인의 민간 건축물을 발굴하기 위해 추진하고 있는 도시건축디자인 혁신 사업에 선정됐다.
(일부 발췌)
Completed in December last year at the Samsung Station intersection near COEX in Gangnam, Seoul, the Bithumb Nanum Center occupies only 18% of its site, leaving the rest as public walkways and a rest area.
Created by cryptocurrency exchange Bithumb as a social contribution space, it won the 2025 Red Dot Design Award (Concept Design) and upcoming R&D Center was selected for Seoul’s Creative Innovation Project.
(Excerpt)
자세한 내용은 중앙일보 기사에서 확인하실 수 있습니다.
For more details, please see the JoongAng Ilbo article
출처:중앙일보 (JoongAng Ilbo)
https://www.joongang.co.kr/article/25358378
📍 서울특별시 강남구 대치동 945-2, 3, 4 필지
📍 945-2, 3, 4 Daechi-dong, Gangnam-gu, Seoul, South Korea
Photo: Yoon,joonhwan_UrbanRecord @yoon_joonhwan
CG: NRML.STUDIO @we_are_nrml
#SSP #SeoulArchitecture #Youngarchitect #Architecture #UrbanDesign #RedDotDesign #Winner2025 #PublicSpace #Gangnam #Seoul #SustainableDesign #ArchitectureLovers #DesignStudio #Cityscape #UrbanOasis #에스에스피건축사사무소 #박성기 #건축가 #건축 #젊은건축가 #레드닷어워드 #레드닷디자인어워드 #레드닷수상작#사회공헌공간 #강남 #삼성역 #디자인 #공공건축](https://scontent-lga3-2.cdninstagram.com/v/t51.82787-15/531171703_18412499311129907_1911321836588084449_n.jpg?stp=dst-jpg_e35_tt6&_nc_cat=107&ccb=7-5&_nc_sid=18de74&efg=eyJlZmdfdGFnIjoiQ0FST1VTRUxfSVRFTS5iZXN0X2ltYWdlX3VybGdlbi5DMyJ9&_nc_ohc=D_T9QH_q5VEQ7kNvwEquyu7&_nc_oc=AdkU4lk9IuTMfnxpfp_vmQDlyEnqh4M4V_gcXTwKcD1FI6a6KPizyWQs2N2Fc7laPX8NYRdM80_xpFYfr_eICeQa&_nc_zt=23&_nc_ht=scontent-lga3-2.cdninstagram.com&edm=AM6HXa8EAAAA&_nc_gid=lM_SUKcVgftnHuH3xzboTA&oh=00_AfqX1hJuCndTf6q4z8I9UgTgcmhDrfY9Lct8d8PuKS9lWQ&oe=69702BBC)
!["Blooming Clouds", 2025 레드닷 디자인 어워드 수상 | "Tomorrow Scape", 도시건축디자인 혁신 사업에 선정
"Blooming Clouds" Wins 2025 Red Dot Design Award | "Tomorrow Scape" Selected for Creative Innovation Project
강남 한복판에 자리한 'Blooming Clouds'가 중앙일보 기사로 다뤄졌습니다. 시민에게 열린 공간과 독창적 디자인으로 2025 레드닷 디자인 어워드를 수상했고, 앞으로 지어질 R&D 센터가 서울시 도시건축디자인 혁신사업에 선정된 소식도 함께 전해졌습니다.
“Blooming Clouds,” located in the heart of Gangnam, was featured in a JoongAng Ilbo article. Recognized for its open public space and unique design, it won the 2025 Red Dot Design Award, and upcoming R&D Center was also selected for Seoul’s Creative Innovation Project.
[행인에 길 내준 강남 한복판 1층 건물, 세계 3대 디자인상 받았다]
[Gangnam Building That Gave Way to Pedestrians Wins One of the World’s Top Three Design Awards]
서울 강남구 코엑스 앞 삼성역 사거리, 빽빽한 고층 빌딩 사이로 지난해 12월 지하 2층, 지상 1층 규모의 작은 건물 하나가 들어섰다. 대지 면적은 1322㎡인데 건물 면적은 243㎡로, 대지의 18%밖에 안 된다. 건물이 헐렁하게 들어선 덕에 나머지 땅은 행인들의 길이자 쉼터가 됐다.
건물은 가상자산거래소 빗썸이 사회공헌 커뮤니티 공간으로 만든 빗썸 나눔센터다. 세계 3대 디자인상으로 꼽히는 2025 레드닷 디자인 상(컨셉디자인 부분)을 최근 받았다. 빗썸 나눔센터는 R&D센터 공사가 시작되기 전까지 운영될 예정이다.이 센터의 경우 지난달 10일 서울시가 혁신적인 디자인의 민간 건축물을 발굴하기 위해 추진하고 있는 도시건축디자인 혁신 사업에 선정됐다.
(일부 발췌)
Completed in December last year at the Samsung Station intersection near COEX in Gangnam, Seoul, the Bithumb Nanum Center occupies only 18% of its site, leaving the rest as public walkways and a rest area.
Created by cryptocurrency exchange Bithumb as a social contribution space, it won the 2025 Red Dot Design Award (Concept Design) and upcoming R&D Center was selected for Seoul’s Creative Innovation Project.
(Excerpt)
자세한 내용은 중앙일보 기사에서 확인하실 수 있습니다.
For more details, please see the JoongAng Ilbo article
출처:중앙일보 (JoongAng Ilbo)
https://www.joongang.co.kr/article/25358378
📍 서울특별시 강남구 대치동 945-2, 3, 4 필지
📍 945-2, 3, 4 Daechi-dong, Gangnam-gu, Seoul, South Korea
Photo: Yoon,joonhwan_UrbanRecord @yoon_joonhwan
CG: NRML.STUDIO @we_are_nrml
#SSP #SeoulArchitecture #Youngarchitect #Architecture #UrbanDesign #RedDotDesign #Winner2025 #PublicSpace #Gangnam #Seoul #SustainableDesign #ArchitectureLovers #DesignStudio #Cityscape #UrbanOasis #에스에스피건축사사무소 #박성기 #건축가 #건축 #젊은건축가 #레드닷어워드 #레드닷디자인어워드 #레드닷수상작#사회공헌공간 #강남 #삼성역 #디자인 #공공건축](https://scontent-lga3-3.cdninstagram.com/v/t51.82787-15/528736280_18412499287129907_376849829667097571_n.jpg?stp=dst-jpg_e35_tt6&_nc_cat=110&ccb=7-5&_nc_sid=18de74&efg=eyJlZmdfdGFnIjoiQ0FST1VTRUxfSVRFTS5iZXN0X2ltYWdlX3VybGdlbi5DMyJ9&_nc_ohc=s4ulIMrREOQQ7kNvwEVMjlz&_nc_oc=Adk4fk52loxC-Zxsa-ooGBbdCsDvkxPGuPOeQms1A8qQ4ZlNpi3DRvoOGao3Up0yoE2ya8S4WScH3FQY2GPMLe66&_nc_zt=23&_nc_ht=scontent-lga3-3.cdninstagram.com&edm=AM6HXa8EAAAA&_nc_gid=lM_SUKcVgftnHuH3xzboTA&oh=00_Afr2-0Mv2WoZTQd9xgH3MIuLdOQZSoyORkKuyUPf9jpqIw&oe=697023A5)
!["Blooming Clouds", 2025 레드닷 디자인 어워드 수상 | "Tomorrow Scape", 도시건축디자인 혁신 사업에 선정
"Blooming Clouds" Wins 2025 Red Dot Design Award | "Tomorrow Scape" Selected for Creative Innovation Project
강남 한복판에 자리한 'Blooming Clouds'가 중앙일보 기사로 다뤄졌습니다. 시민에게 열린 공간과 독창적 디자인으로 2025 레드닷 디자인 어워드를 수상했고, 앞으로 지어질 R&D 센터가 서울시 도시건축디자인 혁신사업에 선정된 소식도 함께 전해졌습니다.
“Blooming Clouds,” located in the heart of Gangnam, was featured in a JoongAng Ilbo article. Recognized for its open public space and unique design, it won the 2025 Red Dot Design Award, and upcoming R&D Center was also selected for Seoul’s Creative Innovation Project.
[행인에 길 내준 강남 한복판 1층 건물, 세계 3대 디자인상 받았다]
[Gangnam Building That Gave Way to Pedestrians Wins One of the World’s Top Three Design Awards]
서울 강남구 코엑스 앞 삼성역 사거리, 빽빽한 고층 빌딩 사이로 지난해 12월 지하 2층, 지상 1층 규모의 작은 건물 하나가 들어섰다. 대지 면적은 1322㎡인데 건물 면적은 243㎡로, 대지의 18%밖에 안 된다. 건물이 헐렁하게 들어선 덕에 나머지 땅은 행인들의 길이자 쉼터가 됐다.
건물은 가상자산거래소 빗썸이 사회공헌 커뮤니티 공간으로 만든 빗썸 나눔센터다. 세계 3대 디자인상으로 꼽히는 2025 레드닷 디자인 상(컨셉디자인 부분)을 최근 받았다. 빗썸 나눔센터는 R&D센터 공사가 시작되기 전까지 운영될 예정이다.이 센터의 경우 지난달 10일 서울시가 혁신적인 디자인의 민간 건축물을 발굴하기 위해 추진하고 있는 도시건축디자인 혁신 사업에 선정됐다.
(일부 발췌)
Completed in December last year at the Samsung Station intersection near COEX in Gangnam, Seoul, the Bithumb Nanum Center occupies only 18% of its site, leaving the rest as public walkways and a rest area.
Created by cryptocurrency exchange Bithumb as a social contribution space, it won the 2025 Red Dot Design Award (Concept Design) and upcoming R&D Center was selected for Seoul’s Creative Innovation Project.
(Excerpt)
자세한 내용은 중앙일보 기사에서 확인하실 수 있습니다.
For more details, please see the JoongAng Ilbo article
출처:중앙일보 (JoongAng Ilbo)
https://www.joongang.co.kr/article/25358378
📍 서울특별시 강남구 대치동 945-2, 3, 4 필지
📍 945-2, 3, 4 Daechi-dong, Gangnam-gu, Seoul, South Korea
Photo: Yoon,joonhwan_UrbanRecord @yoon_joonhwan
CG: NRML.STUDIO @we_are_nrml
#SSP #SeoulArchitecture #Youngarchitect #Architecture #UrbanDesign #RedDotDesign #Winner2025 #PublicSpace #Gangnam #Seoul #SustainableDesign #ArchitectureLovers #DesignStudio #Cityscape #UrbanOasis #에스에스피건축사사무소 #박성기 #건축가 #건축 #젊은건축가 #레드닷어워드 #레드닷디자인어워드 #레드닷수상작#사회공헌공간 #강남 #삼성역 #디자인 #공공건축](https://scontent-lga3-2.cdninstagram.com/v/t51.82787-15/531611470_18412499305129907_3011859024850733685_n.jpg?stp=dst-jpg_e35_tt6&_nc_cat=100&ccb=7-5&_nc_sid=18de74&efg=eyJlZmdfdGFnIjoiQ0FST1VTRUxfSVRFTS5iZXN0X2ltYWdlX3VybGdlbi5DMyJ9&_nc_ohc=BIxV9UZKyVwQ7kNvwH0rjwT&_nc_oc=Adk0u1vNFod_49vslByyx8WPZsLAL48acYMRuVvu4jlX2aS9AAY6LXzrbbUBC3rPxCRijG76w96dm985l5RrBTM6&_nc_zt=23&_nc_ht=scontent-lga3-2.cdninstagram.com&edm=AM6HXa8EAAAA&_nc_gid=lM_SUKcVgftnHuH3xzboTA&oh=00_AfoFUnsX0ywebJekprRpr4hI-JGQ1g6GKMmmGwDap1fGQg&oe=697011A1)
!["Blooming Clouds", 2025 레드닷 디자인 어워드 수상 | "Tomorrow Scape", 도시건축디자인 혁신 사업에 선정
"Blooming Clouds" Wins 2025 Red Dot Design Award | "Tomorrow Scape" Selected for Creative Innovation Project
강남 한복판에 자리한 'Blooming Clouds'가 중앙일보 기사로 다뤄졌습니다. 시민에게 열린 공간과 독창적 디자인으로 2025 레드닷 디자인 어워드를 수상했고, 앞으로 지어질 R&D 센터가 서울시 도시건축디자인 혁신사업에 선정된 소식도 함께 전해졌습니다.
“Blooming Clouds,” located in the heart of Gangnam, was featured in a JoongAng Ilbo article. Recognized for its open public space and unique design, it won the 2025 Red Dot Design Award, and upcoming R&D Center was also selected for Seoul’s Creative Innovation Project.
[행인에 길 내준 강남 한복판 1층 건물, 세계 3대 디자인상 받았다]
[Gangnam Building That Gave Way to Pedestrians Wins One of the World’s Top Three Design Awards]
서울 강남구 코엑스 앞 삼성역 사거리, 빽빽한 고층 빌딩 사이로 지난해 12월 지하 2층, 지상 1층 규모의 작은 건물 하나가 들어섰다. 대지 면적은 1322㎡인데 건물 면적은 243㎡로, 대지의 18%밖에 안 된다. 건물이 헐렁하게 들어선 덕에 나머지 땅은 행인들의 길이자 쉼터가 됐다.
건물은 가상자산거래소 빗썸이 사회공헌 커뮤니티 공간으로 만든 빗썸 나눔센터다. 세계 3대 디자인상으로 꼽히는 2025 레드닷 디자인 상(컨셉디자인 부분)을 최근 받았다. 빗썸 나눔센터는 R&D센터 공사가 시작되기 전까지 운영될 예정이다.이 센터의 경우 지난달 10일 서울시가 혁신적인 디자인의 민간 건축물을 발굴하기 위해 추진하고 있는 도시건축디자인 혁신 사업에 선정됐다.
(일부 발췌)
Completed in December last year at the Samsung Station intersection near COEX in Gangnam, Seoul, the Bithumb Nanum Center occupies only 18% of its site, leaving the rest as public walkways and a rest area.
Created by cryptocurrency exchange Bithumb as a social contribution space, it won the 2025 Red Dot Design Award (Concept Design) and upcoming R&D Center was selected for Seoul’s Creative Innovation Project.
(Excerpt)
자세한 내용은 중앙일보 기사에서 확인하실 수 있습니다.
For more details, please see the JoongAng Ilbo article
출처:중앙일보 (JoongAng Ilbo)
https://www.joongang.co.kr/article/25358378
📍 서울특별시 강남구 대치동 945-2, 3, 4 필지
📍 945-2, 3, 4 Daechi-dong, Gangnam-gu, Seoul, South Korea
Photo: Yoon,joonhwan_UrbanRecord @yoon_joonhwan
CG: NRML.STUDIO @we_are_nrml
#SSP #SeoulArchitecture #Youngarchitect #Architecture #UrbanDesign #RedDotDesign #Winner2025 #PublicSpace #Gangnam #Seoul #SustainableDesign #ArchitectureLovers #DesignStudio #Cityscape #UrbanOasis #에스에스피건축사사무소 #박성기 #건축가 #건축 #젊은건축가 #레드닷어워드 #레드닷디자인어워드 #레드닷수상작#사회공헌공간 #강남 #삼성역 #디자인 #공공건축](https://scontent-lga3-1.cdninstagram.com/v/t51.82787-15/529178020_18412499140129907_2718062005043897949_n.jpg?stp=dst-jpg_e35_tt6&_nc_cat=103&ccb=7-5&_nc_sid=18de74&efg=eyJlZmdfdGFnIjoiQ0FST1VTRUxfSVRFTS5iZXN0X2ltYWdlX3VybGdlbi5DMyJ9&_nc_ohc=f9YmASdShGMQ7kNvwEAxIJO&_nc_oc=Admr4YgGpRBLP396qatXumhVV_le58EX3AzqwZc4hQRpXIEfhCXRCEeYXO1yjrJl-OrlMfl8a70rmDb0sKCmTjRM&_nc_zt=23&_nc_ht=scontent-lga3-1.cdninstagram.com&edm=AM6HXa8EAAAA&_nc_gid=lM_SUKcVgftnHuH3xzboTA&oh=00_Afq-dXuLL7Sax6I16wrTJq5qGFzF3T6ALMxAh0gUh_g_PA&oe=697027A9)
!["Blooming Clouds", 2025 레드닷 디자인 어워드 수상 | "Tomorrow Scape", 도시건축디자인 혁신 사업에 선정
"Blooming Clouds" Wins 2025 Red Dot Design Award | "Tomorrow Scape" Selected for Creative Innovation Project
강남 한복판에 자리한 'Blooming Clouds'가 중앙일보 기사로 다뤄졌습니다. 시민에게 열린 공간과 독창적 디자인으로 2025 레드닷 디자인 어워드를 수상했고, 앞으로 지어질 R&D 센터가 서울시 도시건축디자인 혁신사업에 선정된 소식도 함께 전해졌습니다.
“Blooming Clouds,” located in the heart of Gangnam, was featured in a JoongAng Ilbo article. Recognized for its open public space and unique design, it won the 2025 Red Dot Design Award, and upcoming R&D Center was also selected for Seoul’s Creative Innovation Project.
[행인에 길 내준 강남 한복판 1층 건물, 세계 3대 디자인상 받았다]
[Gangnam Building That Gave Way to Pedestrians Wins One of the World’s Top Three Design Awards]
서울 강남구 코엑스 앞 삼성역 사거리, 빽빽한 고층 빌딩 사이로 지난해 12월 지하 2층, 지상 1층 규모의 작은 건물 하나가 들어섰다. 대지 면적은 1322㎡인데 건물 면적은 243㎡로, 대지의 18%밖에 안 된다. 건물이 헐렁하게 들어선 덕에 나머지 땅은 행인들의 길이자 쉼터가 됐다.
건물은 가상자산거래소 빗썸이 사회공헌 커뮤니티 공간으로 만든 빗썸 나눔센터다. 세계 3대 디자인상으로 꼽히는 2025 레드닷 디자인 상(컨셉디자인 부분)을 최근 받았다. 빗썸 나눔센터는 R&D센터 공사가 시작되기 전까지 운영될 예정이다.이 센터의 경우 지난달 10일 서울시가 혁신적인 디자인의 민간 건축물을 발굴하기 위해 추진하고 있는 도시건축디자인 혁신 사업에 선정됐다.
(일부 발췌)
Completed in December last year at the Samsung Station intersection near COEX in Gangnam, Seoul, the Bithumb Nanum Center occupies only 18% of its site, leaving the rest as public walkways and a rest area.
Created by cryptocurrency exchange Bithumb as a social contribution space, it won the 2025 Red Dot Design Award (Concept Design) and upcoming R&D Center was selected for Seoul’s Creative Innovation Project.
(Excerpt)
자세한 내용은 중앙일보 기사에서 확인하실 수 있습니다.
For more details, please see the JoongAng Ilbo article
출처:중앙일보 (JoongAng Ilbo)
https://www.joongang.co.kr/article/25358378
📍 서울특별시 강남구 대치동 945-2, 3, 4 필지
📍 945-2, 3, 4 Daechi-dong, Gangnam-gu, Seoul, South Korea
Photo: Yoon,joonhwan_UrbanRecord @yoon_joonhwan
CG: NRML.STUDIO @we_are_nrml
#SSP #SeoulArchitecture #Youngarchitect #Architecture #UrbanDesign #RedDotDesign #Winner2025 #PublicSpace #Gangnam #Seoul #SustainableDesign #ArchitectureLovers #DesignStudio #Cityscape #UrbanOasis #에스에스피건축사사무소 #박성기 #건축가 #건축 #젊은건축가 #레드닷어워드 #레드닷디자인어워드 #레드닷수상작#사회공헌공간 #강남 #삼성역 #디자인 #공공건축](https://scontent-lga3-1.cdninstagram.com/v/t51.82787-15/531059221_18412499128129907_5567377690241642542_n.jpg?stp=dst-jpg_e35_tt6&_nc_cat=102&ccb=7-5&_nc_sid=18de74&efg=eyJlZmdfdGFnIjoiQ0FST1VTRUxfSVRFTS5iZXN0X2ltYWdlX3VybGdlbi5DMyJ9&_nc_ohc=fYsgDkF0-f8Q7kNvwFy-s31&_nc_oc=AdmM9CI-oAs5XV2XuGkVNoU5NYYRq54tjCMm0LEuOy1wJh-9OpCtLtz3zV-OQ5krUnxXBJdXrAL-szYGToz-fvaA&_nc_zt=23&_nc_ht=scontent-lga3-1.cdninstagram.com&edm=AM6HXa8EAAAA&_nc_gid=lM_SUKcVgftnHuH3xzboTA&oh=00_AfrggwWIlBxHJskOZ7OXlJaN0NVy4xBG6ME5h3xlzSsmqg&oe=69701BA9)
!["Blooming Clouds", 2025 레드닷 디자인 어워드 수상 | "Tomorrow Scape", 도시건축디자인 혁신 사업에 선정
"Blooming Clouds" Wins 2025 Red Dot Design Award | "Tomorrow Scape" Selected for Creative Innovation Project
강남 한복판에 자리한 'Blooming Clouds'가 중앙일보 기사로 다뤄졌습니다. 시민에게 열린 공간과 독창적 디자인으로 2025 레드닷 디자인 어워드를 수상했고, 앞으로 지어질 R&D 센터가 서울시 도시건축디자인 혁신사업에 선정된 소식도 함께 전해졌습니다.
“Blooming Clouds,” located in the heart of Gangnam, was featured in a JoongAng Ilbo article. Recognized for its open public space and unique design, it won the 2025 Red Dot Design Award, and upcoming R&D Center was also selected for Seoul’s Creative Innovation Project.
[행인에 길 내준 강남 한복판 1층 건물, 세계 3대 디자인상 받았다]
[Gangnam Building That Gave Way to Pedestrians Wins One of the World’s Top Three Design Awards]
서울 강남구 코엑스 앞 삼성역 사거리, 빽빽한 고층 빌딩 사이로 지난해 12월 지하 2층, 지상 1층 규모의 작은 건물 하나가 들어섰다. 대지 면적은 1322㎡인데 건물 면적은 243㎡로, 대지의 18%밖에 안 된다. 건물이 헐렁하게 들어선 덕에 나머지 땅은 행인들의 길이자 쉼터가 됐다.
건물은 가상자산거래소 빗썸이 사회공헌 커뮤니티 공간으로 만든 빗썸 나눔센터다. 세계 3대 디자인상으로 꼽히는 2025 레드닷 디자인 상(컨셉디자인 부분)을 최근 받았다. 빗썸 나눔센터는 R&D센터 공사가 시작되기 전까지 운영될 예정이다.이 센터의 경우 지난달 10일 서울시가 혁신적인 디자인의 민간 건축물을 발굴하기 위해 추진하고 있는 도시건축디자인 혁신 사업에 선정됐다.
(일부 발췌)
Completed in December last year at the Samsung Station intersection near COEX in Gangnam, Seoul, the Bithumb Nanum Center occupies only 18% of its site, leaving the rest as public walkways and a rest area.
Created by cryptocurrency exchange Bithumb as a social contribution space, it won the 2025 Red Dot Design Award (Concept Design) and upcoming R&D Center was selected for Seoul’s Creative Innovation Project.
(Excerpt)
자세한 내용은 중앙일보 기사에서 확인하실 수 있습니다.
For more details, please see the JoongAng Ilbo article
출처:중앙일보 (JoongAng Ilbo)
https://www.joongang.co.kr/article/25358378
📍 서울특별시 강남구 대치동 945-2, 3, 4 필지
📍 945-2, 3, 4 Daechi-dong, Gangnam-gu, Seoul, South Korea
Photo: Yoon,joonhwan_UrbanRecord @yoon_joonhwan
CG: NRML.STUDIO @we_are_nrml
#SSP #SeoulArchitecture #Youngarchitect #Architecture #UrbanDesign #RedDotDesign #Winner2025 #PublicSpace #Gangnam #Seoul #SustainableDesign #ArchitectureLovers #DesignStudio #Cityscape #UrbanOasis #에스에스피건축사사무소 #박성기 #건축가 #건축 #젊은건축가 #레드닷어워드 #레드닷디자인어워드 #레드닷수상작#사회공헌공간 #강남 #삼성역 #디자인 #공공건축](https://scontent-lga3-1.cdninstagram.com/v/t51.82787-15/530371061_18412499152129907_7474138043807861324_n.jpg?stp=dst-jpg_e35_tt6&_nc_cat=111&ccb=7-5&_nc_sid=18de74&efg=eyJlZmdfdGFnIjoiQ0FST1VTRUxfSVRFTS5iZXN0X2ltYWdlX3VybGdlbi5DMyJ9&_nc_ohc=TdM63dkDGK8Q7kNvwFnEz44&_nc_oc=AdnLeh5Ao3OxgUmSkB_brZFJPoGOx7tcV1XKd6SoWqmkz0FAeOhUy1Vfu8Oj_HsdFK-boQ4Ij4pje-WI5zjZjhqe&_nc_zt=23&_nc_ht=scontent-lga3-1.cdninstagram.com&edm=AM6HXa8EAAAA&_nc_gid=lM_SUKcVgftnHuH3xzboTA&oh=00_AfpK9E0X3FygLrnsHF-qtArPc7mMDqtCnLPqXEbGq1ADXw&oe=69700C10)
!["Blooming Clouds", 2025 레드닷 디자인 어워드 수상 | "Tomorrow Scape", 도시건축디자인 혁신 사업에 선정
"Blooming Clouds" Wins 2025 Red Dot Design Award | "Tomorrow Scape" Selected for Creative Innovation Project
강남 한복판에 자리한 'Blooming Clouds'가 중앙일보 기사로 다뤄졌습니다. 시민에게 열린 공간과 독창적 디자인으로 2025 레드닷 디자인 어워드를 수상했고, 앞으로 지어질 R&D 센터가 서울시 도시건축디자인 혁신사업에 선정된 소식도 함께 전해졌습니다.
“Blooming Clouds,” located in the heart of Gangnam, was featured in a JoongAng Ilbo article. Recognized for its open public space and unique design, it won the 2025 Red Dot Design Award, and upcoming R&D Center was also selected for Seoul’s Creative Innovation Project.
[행인에 길 내준 강남 한복판 1층 건물, 세계 3대 디자인상 받았다]
[Gangnam Building That Gave Way to Pedestrians Wins One of the World’s Top Three Design Awards]
서울 강남구 코엑스 앞 삼성역 사거리, 빽빽한 고층 빌딩 사이로 지난해 12월 지하 2층, 지상 1층 규모의 작은 건물 하나가 들어섰다. 대지 면적은 1322㎡인데 건물 면적은 243㎡로, 대지의 18%밖에 안 된다. 건물이 헐렁하게 들어선 덕에 나머지 땅은 행인들의 길이자 쉼터가 됐다.
건물은 가상자산거래소 빗썸이 사회공헌 커뮤니티 공간으로 만든 빗썸 나눔센터다. 세계 3대 디자인상으로 꼽히는 2025 레드닷 디자인 상(컨셉디자인 부분)을 최근 받았다. 빗썸 나눔센터는 R&D센터 공사가 시작되기 전까지 운영될 예정이다.이 센터의 경우 지난달 10일 서울시가 혁신적인 디자인의 민간 건축물을 발굴하기 위해 추진하고 있는 도시건축디자인 혁신 사업에 선정됐다.
(일부 발췌)
Completed in December last year at the Samsung Station intersection near COEX in Gangnam, Seoul, the Bithumb Nanum Center occupies only 18% of its site, leaving the rest as public walkways and a rest area.
Created by cryptocurrency exchange Bithumb as a social contribution space, it won the 2025 Red Dot Design Award (Concept Design) and upcoming R&D Center was selected for Seoul’s Creative Innovation Project.
(Excerpt)
자세한 내용은 중앙일보 기사에서 확인하실 수 있습니다.
For more details, please see the JoongAng Ilbo article
출처:중앙일보 (JoongAng Ilbo)
https://www.joongang.co.kr/article/25358378
📍 서울특별시 강남구 대치동 945-2, 3, 4 필지
📍 945-2, 3, 4 Daechi-dong, Gangnam-gu, Seoul, South Korea
Photo: Yoon,joonhwan_UrbanRecord @yoon_joonhwan
CG: NRML.STUDIO @we_are_nrml
#SSP #SeoulArchitecture #Youngarchitect #Architecture #UrbanDesign #RedDotDesign #Winner2025 #PublicSpace #Gangnam #Seoul #SustainableDesign #ArchitectureLovers #DesignStudio #Cityscape #UrbanOasis #에스에스피건축사사무소 #박성기 #건축가 #건축 #젊은건축가 #레드닷어워드 #레드닷디자인어워드 #레드닷수상작#사회공헌공간 #강남 #삼성역 #디자인 #공공건축](https://scontent-lga3-1.cdninstagram.com/v/t51.82787-15/530269614_18412499149129907_859675427883602790_n.jpg?stp=dst-jpg_e35_tt6&_nc_cat=103&ccb=7-5&_nc_sid=18de74&efg=eyJlZmdfdGFnIjoiQ0FST1VTRUxfSVRFTS5iZXN0X2ltYWdlX3VybGdlbi5DMyJ9&_nc_ohc=ZxgilP35W8wQ7kNvwE6OYV4&_nc_oc=Adk0Pvn6DKKAeUuOmxz83PnnslRXvddBnjtOl8i3L6NTFhciDJ3Xx7GMrjTO8cFmBWa2qNVViwki6uJwAoj4gco2&_nc_zt=23&_nc_ht=scontent-lga3-1.cdninstagram.com&edm=AM6HXa8EAAAA&_nc_gid=lM_SUKcVgftnHuH3xzboTA&oh=00_AfoMo_G3lLnWdBRqHa2gpVoTjhX0lb-NB66vUs951uqDjg&oe=69702253)
!["Blooming Clouds", 2025 레드닷 디자인 어워드 수상 | "Tomorrow Scape", 도시건축디자인 혁신 사업에 선정
"Blooming Clouds" Wins 2025 Red Dot Design Award | "Tomorrow Scape" Selected for Creative Innovation Project
강남 한복판에 자리한 'Blooming Clouds'가 중앙일보 기사로 다뤄졌습니다. 시민에게 열린 공간과 독창적 디자인으로 2025 레드닷 디자인 어워드를 수상했고, 앞으로 지어질 R&D 센터가 서울시 도시건축디자인 혁신사업에 선정된 소식도 함께 전해졌습니다.
“Blooming Clouds,” located in the heart of Gangnam, was featured in a JoongAng Ilbo article. Recognized for its open public space and unique design, it won the 2025 Red Dot Design Award, and upcoming R&D Center was also selected for Seoul’s Creative Innovation Project.
[행인에 길 내준 강남 한복판 1층 건물, 세계 3대 디자인상 받았다]
[Gangnam Building That Gave Way to Pedestrians Wins One of the World’s Top Three Design Awards]
서울 강남구 코엑스 앞 삼성역 사거리, 빽빽한 고층 빌딩 사이로 지난해 12월 지하 2층, 지상 1층 규모의 작은 건물 하나가 들어섰다. 대지 면적은 1322㎡인데 건물 면적은 243㎡로, 대지의 18%밖에 안 된다. 건물이 헐렁하게 들어선 덕에 나머지 땅은 행인들의 길이자 쉼터가 됐다.
건물은 가상자산거래소 빗썸이 사회공헌 커뮤니티 공간으로 만든 빗썸 나눔센터다. 세계 3대 디자인상으로 꼽히는 2025 레드닷 디자인 상(컨셉디자인 부분)을 최근 받았다. 빗썸 나눔센터는 R&D센터 공사가 시작되기 전까지 운영될 예정이다.이 센터의 경우 지난달 10일 서울시가 혁신적인 디자인의 민간 건축물을 발굴하기 위해 추진하고 있는 도시건축디자인 혁신 사업에 선정됐다.
(일부 발췌)
Completed in December last year at the Samsung Station intersection near COEX in Gangnam, Seoul, the Bithumb Nanum Center occupies only 18% of its site, leaving the rest as public walkways and a rest area.
Created by cryptocurrency exchange Bithumb as a social contribution space, it won the 2025 Red Dot Design Award (Concept Design) and upcoming R&D Center was selected for Seoul’s Creative Innovation Project.
(Excerpt)
자세한 내용은 중앙일보 기사에서 확인하실 수 있습니다.
For more details, please see the JoongAng Ilbo article
출처:중앙일보 (JoongAng Ilbo)
https://www.joongang.co.kr/article/25358378
📍 서울특별시 강남구 대치동 945-2, 3, 4 필지
📍 945-2, 3, 4 Daechi-dong, Gangnam-gu, Seoul, South Korea
Photo: Yoon,joonhwan_UrbanRecord @yoon_joonhwan
CG: NRML.STUDIO @we_are_nrml
#SSP #SeoulArchitecture #Youngarchitect #Architecture #UrbanDesign #RedDotDesign #Winner2025 #PublicSpace #Gangnam #Seoul #SustainableDesign #ArchitectureLovers #DesignStudio #Cityscape #UrbanOasis #에스에스피건축사사무소 #박성기 #건축가 #건축 #젊은건축가 #레드닷어워드 #레드닷디자인어워드 #레드닷수상작#사회공헌공간 #강남 #삼성역 #디자인 #공공건축](https://scontent-lga3-1.cdninstagram.com/v/t51.82787-15/530088777_18412499155129907_8065935502226063669_n.jpg?stp=dst-jpg_e35_tt6&_nc_cat=102&ccb=7-5&_nc_sid=18de74&efg=eyJlZmdfdGFnIjoiQ0FST1VTRUxfSVRFTS5iZXN0X2ltYWdlX3VybGdlbi5DMyJ9&_nc_ohc=murhbAT8JwIQ7kNvwG2xCAr&_nc_oc=Adm7lW_eFfy4y1y4osSArlXGE-BqAMFvn_XYCQiPgaR7TiXW5xd32GQxO1L2lqUuIJTKfgddGJhVmdRuPj04td10&_nc_zt=23&_nc_ht=scontent-lga3-1.cdninstagram.com&edm=AM6HXa8EAAAA&_nc_gid=lM_SUKcVgftnHuH3xzboTA&oh=00_AfpkW6UQz3pTyfgQagN1Ae-d49Bzy4WWDd8TPPqqOCfcTw&oe=69703274)
!["Blooming Clouds", 2025 레드닷 디자인 어워드 수상 | "Tomorrow Scape", 도시건축디자인 혁신 사업에 선정
"Blooming Clouds" Wins 2025 Red Dot Design Award | "Tomorrow Scape" Selected for Creative Innovation Project
강남 한복판에 자리한 'Blooming Clouds'가 중앙일보 기사로 다뤄졌습니다. 시민에게 열린 공간과 독창적 디자인으로 2025 레드닷 디자인 어워드를 수상했고, 앞으로 지어질 R&D 센터가 서울시 도시건축디자인 혁신사업에 선정된 소식도 함께 전해졌습니다.
“Blooming Clouds,” located in the heart of Gangnam, was featured in a JoongAng Ilbo article. Recognized for its open public space and unique design, it won the 2025 Red Dot Design Award, and upcoming R&D Center was also selected for Seoul’s Creative Innovation Project.
[행인에 길 내준 강남 한복판 1층 건물, 세계 3대 디자인상 받았다]
[Gangnam Building That Gave Way to Pedestrians Wins One of the World’s Top Three Design Awards]
서울 강남구 코엑스 앞 삼성역 사거리, 빽빽한 고층 빌딩 사이로 지난해 12월 지하 2층, 지상 1층 규모의 작은 건물 하나가 들어섰다. 대지 면적은 1322㎡인데 건물 면적은 243㎡로, 대지의 18%밖에 안 된다. 건물이 헐렁하게 들어선 덕에 나머지 땅은 행인들의 길이자 쉼터가 됐다.
건물은 가상자산거래소 빗썸이 사회공헌 커뮤니티 공간으로 만든 빗썸 나눔센터다. 세계 3대 디자인상으로 꼽히는 2025 레드닷 디자인 상(컨셉디자인 부분)을 최근 받았다. 빗썸 나눔센터는 R&D센터 공사가 시작되기 전까지 운영될 예정이다.이 센터의 경우 지난달 10일 서울시가 혁신적인 디자인의 민간 건축물을 발굴하기 위해 추진하고 있는 도시건축디자인 혁신 사업에 선정됐다.
(일부 발췌)
Completed in December last year at the Samsung Station intersection near COEX in Gangnam, Seoul, the Bithumb Nanum Center occupies only 18% of its site, leaving the rest as public walkways and a rest area.
Created by cryptocurrency exchange Bithumb as a social contribution space, it won the 2025 Red Dot Design Award (Concept Design) and upcoming R&D Center was selected for Seoul’s Creative Innovation Project.
(Excerpt)
자세한 내용은 중앙일보 기사에서 확인하실 수 있습니다.
For more details, please see the JoongAng Ilbo article
출처:중앙일보 (JoongAng Ilbo)
https://www.joongang.co.kr/article/25358378
📍 서울특별시 강남구 대치동 945-2, 3, 4 필지
📍 945-2, 3, 4 Daechi-dong, Gangnam-gu, Seoul, South Korea
Photo: Yoon,joonhwan_UrbanRecord @yoon_joonhwan
CG: NRML.STUDIO @we_are_nrml
#SSP #SeoulArchitecture #Youngarchitect #Architecture #UrbanDesign #RedDotDesign #Winner2025 #PublicSpace #Gangnam #Seoul #SustainableDesign #ArchitectureLovers #DesignStudio #Cityscape #UrbanOasis #에스에스피건축사사무소 #박성기 #건축가 #건축 #젊은건축가 #레드닷어워드 #레드닷디자인어워드 #레드닷수상작#사회공헌공간 #강남 #삼성역 #디자인 #공공건축](https://scontent-lga3-2.cdninstagram.com/v/t51.82787-15/532498904_18412499131129907_6150122021490063534_n.jpg?stp=dst-jpg_e35_tt6&_nc_cat=109&ccb=7-5&_nc_sid=18de74&efg=eyJlZmdfdGFnIjoiQ0FST1VTRUxfSVRFTS5iZXN0X2ltYWdlX3VybGdlbi5DMyJ9&_nc_ohc=06mATE6NR9EQ7kNvwE0EuMv&_nc_oc=Adn31HCP60lo4ErynipSHskjddxozpBLUfVkz-kk38og-DFRrp11bChrLf2PW46FO2FWHcZtsrc9E1pLSAji8Fmh&_nc_zt=23&_nc_ht=scontent-lga3-2.cdninstagram.com&edm=AM6HXa8EAAAA&_nc_gid=lM_SUKcVgftnHuH3xzboTA&oh=00_Afo9ijlELq4MpTy90UnENcWZ1_kX2S15GjlFc-aYcAMKnw&oe=697009E2)
!["Blooming Clouds", 2025 레드닷 디자인 어워드 수상 | "Tomorrow Scape", 도시건축디자인 혁신 사업에 선정
"Blooming Clouds" Wins 2025 Red Dot Design Award | "Tomorrow Scape" Selected for Creative Innovation Project
강남 한복판에 자리한 'Blooming Clouds'가 중앙일보 기사로 다뤄졌습니다. 시민에게 열린 공간과 독창적 디자인으로 2025 레드닷 디자인 어워드를 수상했고, 앞으로 지어질 R&D 센터가 서울시 도시건축디자인 혁신사업에 선정된 소식도 함께 전해졌습니다.
“Blooming Clouds,” located in the heart of Gangnam, was featured in a JoongAng Ilbo article. Recognized for its open public space and unique design, it won the 2025 Red Dot Design Award, and upcoming R&D Center was also selected for Seoul’s Creative Innovation Project.
[행인에 길 내준 강남 한복판 1층 건물, 세계 3대 디자인상 받았다]
[Gangnam Building That Gave Way to Pedestrians Wins One of the World’s Top Three Design Awards]
서울 강남구 코엑스 앞 삼성역 사거리, 빽빽한 고층 빌딩 사이로 지난해 12월 지하 2층, 지상 1층 규모의 작은 건물 하나가 들어섰다. 대지 면적은 1322㎡인데 건물 면적은 243㎡로, 대지의 18%밖에 안 된다. 건물이 헐렁하게 들어선 덕에 나머지 땅은 행인들의 길이자 쉼터가 됐다.
건물은 가상자산거래소 빗썸이 사회공헌 커뮤니티 공간으로 만든 빗썸 나눔센터다. 세계 3대 디자인상으로 꼽히는 2025 레드닷 디자인 상(컨셉디자인 부분)을 최근 받았다. 빗썸 나눔센터는 R&D센터 공사가 시작되기 전까지 운영될 예정이다.이 센터의 경우 지난달 10일 서울시가 혁신적인 디자인의 민간 건축물을 발굴하기 위해 추진하고 있는 도시건축디자인 혁신 사업에 선정됐다.
(일부 발췌)
Completed in December last year at the Samsung Station intersection near COEX in Gangnam, Seoul, the Bithumb Nanum Center occupies only 18% of its site, leaving the rest as public walkways and a rest area.
Created by cryptocurrency exchange Bithumb as a social contribution space, it won the 2025 Red Dot Design Award (Concept Design) and upcoming R&D Center was selected for Seoul’s Creative Innovation Project.
(Excerpt)
자세한 내용은 중앙일보 기사에서 확인하실 수 있습니다.
For more details, please see the JoongAng Ilbo article
출처:중앙일보 (JoongAng Ilbo)
https://www.joongang.co.kr/article/25358378
📍 서울특별시 강남구 대치동 945-2, 3, 4 필지
📍 945-2, 3, 4 Daechi-dong, Gangnam-gu, Seoul, South Korea
Photo: Yoon,joonhwan_UrbanRecord @yoon_joonhwan
CG: NRML.STUDIO @we_are_nrml
#SSP #SeoulArchitecture #Youngarchitect #Architecture #UrbanDesign #RedDotDesign #Winner2025 #PublicSpace #Gangnam #Seoul #SustainableDesign #ArchitectureLovers #DesignStudio #Cityscape #UrbanOasis #에스에스피건축사사무소 #박성기 #건축가 #건축 #젊은건축가 #레드닷어워드 #레드닷디자인어워드 #레드닷수상작#사회공헌공간 #강남 #삼성역 #디자인 #공공건축](https://scontent-lga3-3.cdninstagram.com/v/t51.82787-15/530472741_18412499164129907_6241824914245158493_n.jpg?stp=dst-jpg_e35_tt6&_nc_cat=104&ccb=7-5&_nc_sid=18de74&efg=eyJlZmdfdGFnIjoiQ0FST1VTRUxfSVRFTS5iZXN0X2ltYWdlX3VybGdlbi5DMyJ9&_nc_ohc=ARytfhVaZTMQ7kNvwFAwcys&_nc_oc=AdkkjUmT61gYKdkO00WTRTB8L9YG0LNuYhRlWBOthjEzDouKDwkLC6MxuZkHb5nceHTXtQAoRUFtjvsriFLhK6TE&_nc_zt=23&_nc_ht=scontent-lga3-3.cdninstagram.com&edm=AM6HXa8EAAAA&_nc_gid=lM_SUKcVgftnHuH3xzboTA&oh=00_AfqmaleUQMIwVjo-Xh2VO9h7nHRMZfsd6C3QNC5HtLlRRA&oe=69701222)
!["Blooming Clouds", 2025 레드닷 디자인 어워드 수상 | "Tomorrow Scape", 도시건축디자인 혁신 사업에 선정
"Blooming Clouds" Wins 2025 Red Dot Design Award | "Tomorrow Scape" Selected for Creative Innovation Project
강남 한복판에 자리한 'Blooming Clouds'가 중앙일보 기사로 다뤄졌습니다. 시민에게 열린 공간과 독창적 디자인으로 2025 레드닷 디자인 어워드를 수상했고, 앞으로 지어질 R&D 센터가 서울시 도시건축디자인 혁신사업에 선정된 소식도 함께 전해졌습니다.
“Blooming Clouds,” located in the heart of Gangnam, was featured in a JoongAng Ilbo article. Recognized for its open public space and unique design, it won the 2025 Red Dot Design Award, and upcoming R&D Center was also selected for Seoul’s Creative Innovation Project.
[행인에 길 내준 강남 한복판 1층 건물, 세계 3대 디자인상 받았다]
[Gangnam Building That Gave Way to Pedestrians Wins One of the World’s Top Three Design Awards]
서울 강남구 코엑스 앞 삼성역 사거리, 빽빽한 고층 빌딩 사이로 지난해 12월 지하 2층, 지상 1층 규모의 작은 건물 하나가 들어섰다. 대지 면적은 1322㎡인데 건물 면적은 243㎡로, 대지의 18%밖에 안 된다. 건물이 헐렁하게 들어선 덕에 나머지 땅은 행인들의 길이자 쉼터가 됐다.
건물은 가상자산거래소 빗썸이 사회공헌 커뮤니티 공간으로 만든 빗썸 나눔센터다. 세계 3대 디자인상으로 꼽히는 2025 레드닷 디자인 상(컨셉디자인 부분)을 최근 받았다. 빗썸 나눔센터는 R&D센터 공사가 시작되기 전까지 운영될 예정이다.이 센터의 경우 지난달 10일 서울시가 혁신적인 디자인의 민간 건축물을 발굴하기 위해 추진하고 있는 도시건축디자인 혁신 사업에 선정됐다.
(일부 발췌)
Completed in December last year at the Samsung Station intersection near COEX in Gangnam, Seoul, the Bithumb Nanum Center occupies only 18% of its site, leaving the rest as public walkways and a rest area.
Created by cryptocurrency exchange Bithumb as a social contribution space, it won the 2025 Red Dot Design Award (Concept Design) and upcoming R&D Center was selected for Seoul’s Creative Innovation Project.
(Excerpt)
자세한 내용은 중앙일보 기사에서 확인하실 수 있습니다.
For more details, please see the JoongAng Ilbo article
출처:중앙일보 (JoongAng Ilbo)
https://www.joongang.co.kr/article/25358378
📍 서울특별시 강남구 대치동 945-2, 3, 4 필지
📍 945-2, 3, 4 Daechi-dong, Gangnam-gu, Seoul, South Korea
Photo: Yoon,joonhwan_UrbanRecord @yoon_joonhwan
CG: NRML.STUDIO @we_are_nrml
#SSP #SeoulArchitecture #Youngarchitect #Architecture #UrbanDesign #RedDotDesign #Winner2025 #PublicSpace #Gangnam #Seoul #SustainableDesign #ArchitectureLovers #DesignStudio #Cityscape #UrbanOasis #에스에스피건축사사무소 #박성기 #건축가 #건축 #젊은건축가 #레드닷어워드 #레드닷디자인어워드 #레드닷수상작#사회공헌공간 #강남 #삼성역 #디자인 #공공건축](https://scontent-lga3-1.cdninstagram.com/v/t51.82787-15/532586349_18412499089129907_5713769987786631220_n.jpg?stp=dst-jpg_e35_tt6&_nc_cat=103&ccb=7-5&_nc_sid=18de74&efg=eyJlZmdfdGFnIjoiQ0FST1VTRUxfSVRFTS5iZXN0X2ltYWdlX3VybGdlbi5DMyJ9&_nc_ohc=Jkq15JGjtjYQ7kNvwG6EQEw&_nc_oc=AdlNlZmXjQ_B35ZfH61zGP1X0F1X-F_7IjVc3rnWWfxEs5CRAz9RJ26c7lzYtsUyBY2kbvTB03enFW-2Pz-O2Iwg&_nc_zt=23&_nc_ht=scontent-lga3-1.cdninstagram.com&edm=AM6HXa8EAAAA&_nc_gid=lM_SUKcVgftnHuH3xzboTA&oh=00_AfrLg3e3ESVz78J8YceY5H9CMZhfMS_AwSSGDVUh9xgBVw&oe=69702160)
!["Blooming Clouds", 2025 레드닷 디자인 어워드 수상 | "Tomorrow Scape", 도시건축디자인 혁신 사업에 선정
"Blooming Clouds" Wins 2025 Red Dot Design Award | "Tomorrow Scape" Selected for Creative Innovation Project
강남 한복판에 자리한 'Blooming Clouds'가 중앙일보 기사로 다뤄졌습니다. 시민에게 열린 공간과 독창적 디자인으로 2025 레드닷 디자인 어워드를 수상했고, 앞으로 지어질 R&D 센터가 서울시 도시건축디자인 혁신사업에 선정된 소식도 함께 전해졌습니다.
“Blooming Clouds,” located in the heart of Gangnam, was featured in a JoongAng Ilbo article. Recognized for its open public space and unique design, it won the 2025 Red Dot Design Award, and upcoming R&D Center was also selected for Seoul’s Creative Innovation Project.
[행인에 길 내준 강남 한복판 1층 건물, 세계 3대 디자인상 받았다]
[Gangnam Building That Gave Way to Pedestrians Wins One of the World’s Top Three Design Awards]
서울 강남구 코엑스 앞 삼성역 사거리, 빽빽한 고층 빌딩 사이로 지난해 12월 지하 2층, 지상 1층 규모의 작은 건물 하나가 들어섰다. 대지 면적은 1322㎡인데 건물 면적은 243㎡로, 대지의 18%밖에 안 된다. 건물이 헐렁하게 들어선 덕에 나머지 땅은 행인들의 길이자 쉼터가 됐다.
건물은 가상자산거래소 빗썸이 사회공헌 커뮤니티 공간으로 만든 빗썸 나눔센터다. 세계 3대 디자인상으로 꼽히는 2025 레드닷 디자인 상(컨셉디자인 부분)을 최근 받았다. 빗썸 나눔센터는 R&D센터 공사가 시작되기 전까지 운영될 예정이다.이 센터의 경우 지난달 10일 서울시가 혁신적인 디자인의 민간 건축물을 발굴하기 위해 추진하고 있는 도시건축디자인 혁신 사업에 선정됐다.
(일부 발췌)
Completed in December last year at the Samsung Station intersection near COEX in Gangnam, Seoul, the Bithumb Nanum Center occupies only 18% of its site, leaving the rest as public walkways and a rest area.
Created by cryptocurrency exchange Bithumb as a social contribution space, it won the 2025 Red Dot Design Award (Concept Design) and upcoming R&D Center was selected for Seoul’s Creative Innovation Project.
(Excerpt)
자세한 내용은 중앙일보 기사에서 확인하실 수 있습니다.
For more details, please see the JoongAng Ilbo article
출처:중앙일보 (JoongAng Ilbo)
https://www.joongang.co.kr/article/25358378
📍 서울특별시 강남구 대치동 945-2, 3, 4 필지
📍 945-2, 3, 4 Daechi-dong, Gangnam-gu, Seoul, South Korea
Photo: Yoon,joonhwan_UrbanRecord @yoon_joonhwan
CG: NRML.STUDIO @we_are_nrml
#SSP #SeoulArchitecture #Youngarchitect #Architecture #UrbanDesign #RedDotDesign #Winner2025 #PublicSpace #Gangnam #Seoul #SustainableDesign #ArchitectureLovers #DesignStudio #Cityscape #UrbanOasis #에스에스피건축사사무소 #박성기 #건축가 #건축 #젊은건축가 #레드닷어워드 #레드닷디자인어워드 #레드닷수상작#사회공헌공간 #강남 #삼성역 #디자인 #공공건축](https://scontent-lga3-1.cdninstagram.com/v/t51.82787-15/532023925_18412499101129907_7045011427920601006_n.jpg?stp=dst-jpg_e35_tt6&_nc_cat=103&ccb=7-5&_nc_sid=18de74&efg=eyJlZmdfdGFnIjoiQ0FST1VTRUxfSVRFTS5iZXN0X2ltYWdlX3VybGdlbi5DMyJ9&_nc_ohc=S8W8gw1ovSMQ7kNvwG4Y75F&_nc_oc=AdkUz-wZAcB4jUyrRdlii067HfLTnQwa7svEGsSr6se92mOyxpwqgMZIrPjxK3W9wPYnxea_h8EkexE8L0_d3qQR&_nc_zt=23&_nc_ht=scontent-lga3-1.cdninstagram.com&edm=AM6HXa8EAAAA&_nc_gid=lM_SUKcVgftnHuH3xzboTA&oh=00_Afoo3Vw1FKyMPdEZxZTKHfUXgMzbM8nlS913LU03oliUhQ&oe=69703262)
!["Blooming Clouds", 2025 레드닷 디자인 어워드 수상 | "Tomorrow Scape", 도시건축디자인 혁신 사업에 선정
"Blooming Clouds" Wins 2025 Red Dot Design Award | "Tomorrow Scape" Selected for Creative Innovation Project
강남 한복판에 자리한 'Blooming Clouds'가 중앙일보 기사로 다뤄졌습니다. 시민에게 열린 공간과 독창적 디자인으로 2025 레드닷 디자인 어워드를 수상했고, 앞으로 지어질 R&D 센터가 서울시 도시건축디자인 혁신사업에 선정된 소식도 함께 전해졌습니다.
“Blooming Clouds,” located in the heart of Gangnam, was featured in a JoongAng Ilbo article. Recognized for its open public space and unique design, it won the 2025 Red Dot Design Award, and upcoming R&D Center was also selected for Seoul’s Creative Innovation Project.
[행인에 길 내준 강남 한복판 1층 건물, 세계 3대 디자인상 받았다]
[Gangnam Building That Gave Way to Pedestrians Wins One of the World’s Top Three Design Awards]
서울 강남구 코엑스 앞 삼성역 사거리, 빽빽한 고층 빌딩 사이로 지난해 12월 지하 2층, 지상 1층 규모의 작은 건물 하나가 들어섰다. 대지 면적은 1322㎡인데 건물 면적은 243㎡로, 대지의 18%밖에 안 된다. 건물이 헐렁하게 들어선 덕에 나머지 땅은 행인들의 길이자 쉼터가 됐다.
건물은 가상자산거래소 빗썸이 사회공헌 커뮤니티 공간으로 만든 빗썸 나눔센터다. 세계 3대 디자인상으로 꼽히는 2025 레드닷 디자인 상(컨셉디자인 부분)을 최근 받았다. 빗썸 나눔센터는 R&D센터 공사가 시작되기 전까지 운영될 예정이다.이 센터의 경우 지난달 10일 서울시가 혁신적인 디자인의 민간 건축물을 발굴하기 위해 추진하고 있는 도시건축디자인 혁신 사업에 선정됐다.
(일부 발췌)
Completed in December last year at the Samsung Station intersection near COEX in Gangnam, Seoul, the Bithumb Nanum Center occupies only 18% of its site, leaving the rest as public walkways and a rest area.
Created by cryptocurrency exchange Bithumb as a social contribution space, it won the 2025 Red Dot Design Award (Concept Design) and upcoming R&D Center was selected for Seoul’s Creative Innovation Project.
(Excerpt)
자세한 내용은 중앙일보 기사에서 확인하실 수 있습니다.
For more details, please see the JoongAng Ilbo article
출처:중앙일보 (JoongAng Ilbo)
https://www.joongang.co.kr/article/25358378
📍 서울특별시 강남구 대치동 945-2, 3, 4 필지
📍 945-2, 3, 4 Daechi-dong, Gangnam-gu, Seoul, South Korea
Photo: Yoon,joonhwan_UrbanRecord @yoon_joonhwan
CG: NRML.STUDIO @we_are_nrml
#SSP #SeoulArchitecture #Youngarchitect #Architecture #UrbanDesign #RedDotDesign #Winner2025 #PublicSpace #Gangnam #Seoul #SustainableDesign #ArchitectureLovers #DesignStudio #Cityscape #UrbanOasis #에스에스피건축사사무소 #박성기 #건축가 #건축 #젊은건축가 #레드닷어워드 #레드닷디자인어워드 #레드닷수상작#사회공헌공간 #강남 #삼성역 #디자인 #공공건축](https://scontent-lga3-1.cdninstagram.com/v/t51.82787-15/530807996_18412499092129907_3003805018288641014_n.jpg?stp=dst-jpg_e35_tt6&_nc_cat=102&ccb=7-5&_nc_sid=18de74&efg=eyJlZmdfdGFnIjoiQ0FST1VTRUxfSVRFTS5iZXN0X2ltYWdlX3VybGdlbi5DMyJ9&_nc_ohc=ru63LkMs8rsQ7kNvwFCeORx&_nc_oc=Adlj8gw1PBQI3efqFnUvmUamGKEP1VqkNc5qzOheQ8ZVojeBUiS_Y56_IXdh6IgfvgLKEpJIqz2LGJUrjgQM8qij&_nc_zt=23&_nc_ht=scontent-lga3-1.cdninstagram.com&edm=AM6HXa8EAAAA&_nc_gid=lM_SUKcVgftnHuH3xzboTA&oh=00_AfqMkQ_iLjixMvh4tAOd1XMQSGro1Fiyq2Yh57ZG2GtgYg&oe=69702B41)
!["Blooming Clouds", 2025 레드닷 디자인 어워드 수상 | "Tomorrow Scape", 도시건축디자인 혁신 사업에 선정
"Blooming Clouds" Wins 2025 Red Dot Design Award | "Tomorrow Scape" Selected for Creative Innovation Project
강남 한복판에 자리한 'Blooming Clouds'가 중앙일보 기사로 다뤄졌습니다. 시민에게 열린 공간과 독창적 디자인으로 2025 레드닷 디자인 어워드를 수상했고, 앞으로 지어질 R&D 센터가 서울시 도시건축디자인 혁신사업에 선정된 소식도 함께 전해졌습니다.
“Blooming Clouds,” located in the heart of Gangnam, was featured in a JoongAng Ilbo article. Recognized for its open public space and unique design, it won the 2025 Red Dot Design Award, and upcoming R&D Center was also selected for Seoul’s Creative Innovation Project.
[행인에 길 내준 강남 한복판 1층 건물, 세계 3대 디자인상 받았다]
[Gangnam Building That Gave Way to Pedestrians Wins One of the World’s Top Three Design Awards]
서울 강남구 코엑스 앞 삼성역 사거리, 빽빽한 고층 빌딩 사이로 지난해 12월 지하 2층, 지상 1층 규모의 작은 건물 하나가 들어섰다. 대지 면적은 1322㎡인데 건물 면적은 243㎡로, 대지의 18%밖에 안 된다. 건물이 헐렁하게 들어선 덕에 나머지 땅은 행인들의 길이자 쉼터가 됐다.
건물은 가상자산거래소 빗썸이 사회공헌 커뮤니티 공간으로 만든 빗썸 나눔센터다. 세계 3대 디자인상으로 꼽히는 2025 레드닷 디자인 상(컨셉디자인 부분)을 최근 받았다. 빗썸 나눔센터는 R&D센터 공사가 시작되기 전까지 운영될 예정이다.이 센터의 경우 지난달 10일 서울시가 혁신적인 디자인의 민간 건축물을 발굴하기 위해 추진하고 있는 도시건축디자인 혁신 사업에 선정됐다.
(일부 발췌)
Completed in December last year at the Samsung Station intersection near COEX in Gangnam, Seoul, the Bithumb Nanum Center occupies only 18% of its site, leaving the rest as public walkways and a rest area.
Created by cryptocurrency exchange Bithumb as a social contribution space, it won the 2025 Red Dot Design Award (Concept Design) and upcoming R&D Center was selected for Seoul’s Creative Innovation Project.
(Excerpt)
자세한 내용은 중앙일보 기사에서 확인하실 수 있습니다.
For more details, please see the JoongAng Ilbo article
출처:중앙일보 (JoongAng Ilbo)
https://www.joongang.co.kr/article/25358378
📍 서울특별시 강남구 대치동 945-2, 3, 4 필지
📍 945-2, 3, 4 Daechi-dong, Gangnam-gu, Seoul, South Korea
Photo: Yoon,joonhwan_UrbanRecord @yoon_joonhwan
CG: NRML.STUDIO @we_are_nrml
#SSP #SeoulArchitecture #Youngarchitect #Architecture #UrbanDesign #RedDotDesign #Winner2025 #PublicSpace #Gangnam #Seoul #SustainableDesign #ArchitectureLovers #DesignStudio #Cityscape #UrbanOasis #에스에스피건축사사무소 #박성기 #건축가 #건축 #젊은건축가 #레드닷어워드 #레드닷디자인어워드 #레드닷수상작#사회공헌공간 #강남 #삼성역 #디자인 #공공건축](https://scontent-lga3-2.cdninstagram.com/v/t51.82787-15/531673339_18412499005129907_3371833652877060571_n.jpg?stp=dst-jpg_e35_tt6&_nc_cat=105&ccb=7-5&_nc_sid=18de74&efg=eyJlZmdfdGFnIjoiQ0FST1VTRUxfSVRFTS5iZXN0X2ltYWdlX3VybGdlbi5DMyJ9&_nc_ohc=RZtjq36eIasQ7kNvwE0YYBx&_nc_oc=AdkN1gSOGc7_0I5nB7qPp4dRH-4_ERhvgoOTFP2WNdv9du-FaZnlhe4cn_TFpPG0_WcO-0ydzhTbQSj35YFNOSUL&_nc_zt=23&_nc_ht=scontent-lga3-2.cdninstagram.com&edm=AM6HXa8EAAAA&_nc_gid=lM_SUKcVgftnHuH3xzboTA&oh=00_AfoGrMjTnpohVdf802lu4F8EJ3x_WgRNcA2hWDtiMDwGMw&oe=69702AEE)
!["Blooming Clouds", 2025 레드닷 디자인 어워드 수상 | "Tomorrow Scape", 도시건축디자인 혁신 사업에 선정
"Blooming Clouds" Wins 2025 Red Dot Design Award | "Tomorrow Scape" Selected for Creative Innovation Project
강남 한복판에 자리한 'Blooming Clouds'가 중앙일보 기사로 다뤄졌습니다. 시민에게 열린 공간과 독창적 디자인으로 2025 레드닷 디자인 어워드를 수상했고, 앞으로 지어질 R&D 센터가 서울시 도시건축디자인 혁신사업에 선정된 소식도 함께 전해졌습니다.
“Blooming Clouds,” located in the heart of Gangnam, was featured in a JoongAng Ilbo article. Recognized for its open public space and unique design, it won the 2025 Red Dot Design Award, and upcoming R&D Center was also selected for Seoul’s Creative Innovation Project.
[행인에 길 내준 강남 한복판 1층 건물, 세계 3대 디자인상 받았다]
[Gangnam Building That Gave Way to Pedestrians Wins One of the World’s Top Three Design Awards]
서울 강남구 코엑스 앞 삼성역 사거리, 빽빽한 고층 빌딩 사이로 지난해 12월 지하 2층, 지상 1층 규모의 작은 건물 하나가 들어섰다. 대지 면적은 1322㎡인데 건물 면적은 243㎡로, 대지의 18%밖에 안 된다. 건물이 헐렁하게 들어선 덕에 나머지 땅은 행인들의 길이자 쉼터가 됐다.
건물은 가상자산거래소 빗썸이 사회공헌 커뮤니티 공간으로 만든 빗썸 나눔센터다. 세계 3대 디자인상으로 꼽히는 2025 레드닷 디자인 상(컨셉디자인 부분)을 최근 받았다. 빗썸 나눔센터는 R&D센터 공사가 시작되기 전까지 운영될 예정이다.이 센터의 경우 지난달 10일 서울시가 혁신적인 디자인의 민간 건축물을 발굴하기 위해 추진하고 있는 도시건축디자인 혁신 사업에 선정됐다.
(일부 발췌)
Completed in December last year at the Samsung Station intersection near COEX in Gangnam, Seoul, the Bithumb Nanum Center occupies only 18% of its site, leaving the rest as public walkways and a rest area.
Created by cryptocurrency exchange Bithumb as a social contribution space, it won the 2025 Red Dot Design Award (Concept Design) and upcoming R&D Center was selected for Seoul’s Creative Innovation Project.
(Excerpt)
자세한 내용은 중앙일보 기사에서 확인하실 수 있습니다.
For more details, please see the JoongAng Ilbo article
출처:중앙일보 (JoongAng Ilbo)
https://www.joongang.co.kr/article/25358378
📍 서울특별시 강남구 대치동 945-2, 3, 4 필지
📍 945-2, 3, 4 Daechi-dong, Gangnam-gu, Seoul, South Korea
Photo: Yoon,joonhwan_UrbanRecord @yoon_joonhwan
CG: NRML.STUDIO @we_are_nrml
#SSP #SeoulArchitecture #Youngarchitect #Architecture #UrbanDesign #RedDotDesign #Winner2025 #PublicSpace #Gangnam #Seoul #SustainableDesign #ArchitectureLovers #DesignStudio #Cityscape #UrbanOasis #에스에스피건축사사무소 #박성기 #건축가 #건축 #젊은건축가 #레드닷어워드 #레드닷디자인어워드 #레드닷수상작#사회공헌공간 #강남 #삼성역 #디자인 #공공건축](https://scontent-lga3-2.cdninstagram.com/v/t51.82787-15/530787801_18412499029129907_918678477764365175_n.jpg?stp=dst-jpg_e35_tt6&_nc_cat=107&ccb=7-5&_nc_sid=18de74&efg=eyJlZmdfdGFnIjoiQ0FST1VTRUxfSVRFTS5iZXN0X2ltYWdlX3VybGdlbi5DMyJ9&_nc_ohc=jKt_7YRD_zQQ7kNvwG-Kyu1&_nc_oc=AdmgtgbHNmm0tU0x3FFwe_YroG8bZAP11PGsX8XrwVcWNqGcqmKAzsDQI-swDlM8KVf6DSa7FAvd5B4XqagKkJyY&_nc_zt=23&_nc_ht=scontent-lga3-2.cdninstagram.com&edm=AM6HXa8EAAAA&_nc_gid=lM_SUKcVgftnHuH3xzboTA&oh=00_AfrNG185OWWjiOF3PjcLifPeK_wCMmp0mbaT8S-mxkg2ug&oe=696FFE6F)
!["Blooming Clouds", 2025 레드닷 디자인 어워드 수상 | "Tomorrow Scape", 도시건축디자인 혁신 사업에 선정
"Blooming Clouds" Wins 2025 Red Dot Design Award | "Tomorrow Scape" Selected for Creative Innovation Project
강남 한복판에 자리한 'Blooming Clouds'가 중앙일보 기사로 다뤄졌습니다. 시민에게 열린 공간과 독창적 디자인으로 2025 레드닷 디자인 어워드를 수상했고, 앞으로 지어질 R&D 센터가 서울시 도시건축디자인 혁신사업에 선정된 소식도 함께 전해졌습니다.
“Blooming Clouds,” located in the heart of Gangnam, was featured in a JoongAng Ilbo article. Recognized for its open public space and unique design, it won the 2025 Red Dot Design Award, and upcoming R&D Center was also selected for Seoul’s Creative Innovation Project.
[행인에 길 내준 강남 한복판 1층 건물, 세계 3대 디자인상 받았다]
[Gangnam Building That Gave Way to Pedestrians Wins One of the World’s Top Three Design Awards]
서울 강남구 코엑스 앞 삼성역 사거리, 빽빽한 고층 빌딩 사이로 지난해 12월 지하 2층, 지상 1층 규모의 작은 건물 하나가 들어섰다. 대지 면적은 1322㎡인데 건물 면적은 243㎡로, 대지의 18%밖에 안 된다. 건물이 헐렁하게 들어선 덕에 나머지 땅은 행인들의 길이자 쉼터가 됐다.
건물은 가상자산거래소 빗썸이 사회공헌 커뮤니티 공간으로 만든 빗썸 나눔센터다. 세계 3대 디자인상으로 꼽히는 2025 레드닷 디자인 상(컨셉디자인 부분)을 최근 받았다. 빗썸 나눔센터는 R&D센터 공사가 시작되기 전까지 운영될 예정이다.이 센터의 경우 지난달 10일 서울시가 혁신적인 디자인의 민간 건축물을 발굴하기 위해 추진하고 있는 도시건축디자인 혁신 사업에 선정됐다.
(일부 발췌)
Completed in December last year at the Samsung Station intersection near COEX in Gangnam, Seoul, the Bithumb Nanum Center occupies only 18% of its site, leaving the rest as public walkways and a rest area.
Created by cryptocurrency exchange Bithumb as a social contribution space, it won the 2025 Red Dot Design Award (Concept Design) and upcoming R&D Center was selected for Seoul’s Creative Innovation Project.
(Excerpt)
자세한 내용은 중앙일보 기사에서 확인하실 수 있습니다.
For more details, please see the JoongAng Ilbo article
출처:중앙일보 (JoongAng Ilbo)
https://www.joongang.co.kr/article/25358378
📍 서울특별시 강남구 대치동 945-2, 3, 4 필지
📍 945-2, 3, 4 Daechi-dong, Gangnam-gu, Seoul, South Korea
Photo: Yoon,joonhwan_UrbanRecord @yoon_joonhwan
CG: NRML.STUDIO @we_are_nrml
#SSP #SeoulArchitecture #Youngarchitect #Architecture #UrbanDesign #RedDotDesign #Winner2025 #PublicSpace #Gangnam #Seoul #SustainableDesign #ArchitectureLovers #DesignStudio #Cityscape #UrbanOasis #에스에스피건축사사무소 #박성기 #건축가 #건축 #젊은건축가 #레드닷어워드 #레드닷디자인어워드 #레드닷수상작#사회공헌공간 #강남 #삼성역 #디자인 #공공건축](https://scontent-lga3-2.cdninstagram.com/v/t51.82787-15/531211298_18412499032129907_7240992761183830345_n.jpg?stp=dst-jpg_e35_tt6&_nc_cat=100&ccb=7-5&_nc_sid=18de74&efg=eyJlZmdfdGFnIjoiQ0FST1VTRUxfSVRFTS5iZXN0X2ltYWdlX3VybGdlbi5DMyJ9&_nc_ohc=7FgNLI1CRVoQ7kNvwHW4sO5&_nc_oc=AdnQjFDWFkROy3wIWumIzKejqF-bT1Upf7bsQ5FrgMJHVIo6aFwu-RwoTUROJi-wkSHzRqfIK53-8WTxY4pQtR2c&_nc_zt=23&_nc_ht=scontent-lga3-2.cdninstagram.com&edm=AM6HXa8EAAAA&_nc_gid=lM_SUKcVgftnHuH3xzboTA&oh=00_AfrRFNHHunmYV14o9UCP22LAJEZOUFEwGqRjPsOPCxylTg&oe=6970252C)
!["Blooming Clouds", 2025 레드닷 디자인 어워드 수상 | "Tomorrow Scape", 도시건축디자인 혁신 사업에 선정
"Blooming Clouds" Wins 2025 Red Dot Design Award | "Tomorrow Scape" Selected for Creative Innovation Project
강남 한복판에 자리한 'Blooming Clouds'가 중앙일보 기사로 다뤄졌습니다. 시민에게 열린 공간과 독창적 디자인으로 2025 레드닷 디자인 어워드를 수상했고, 앞으로 지어질 R&D 센터가 서울시 도시건축디자인 혁신사업에 선정된 소식도 함께 전해졌습니다.
“Blooming Clouds,” located in the heart of Gangnam, was featured in a JoongAng Ilbo article. Recognized for its open public space and unique design, it won the 2025 Red Dot Design Award, and upcoming R&D Center was also selected for Seoul’s Creative Innovation Project.
[행인에 길 내준 강남 한복판 1층 건물, 세계 3대 디자인상 받았다]
[Gangnam Building That Gave Way to Pedestrians Wins One of the World’s Top Three Design Awards]
서울 강남구 코엑스 앞 삼성역 사거리, 빽빽한 고층 빌딩 사이로 지난해 12월 지하 2층, 지상 1층 규모의 작은 건물 하나가 들어섰다. 대지 면적은 1322㎡인데 건물 면적은 243㎡로, 대지의 18%밖에 안 된다. 건물이 헐렁하게 들어선 덕에 나머지 땅은 행인들의 길이자 쉼터가 됐다.
건물은 가상자산거래소 빗썸이 사회공헌 커뮤니티 공간으로 만든 빗썸 나눔센터다. 세계 3대 디자인상으로 꼽히는 2025 레드닷 디자인 상(컨셉디자인 부분)을 최근 받았다. 빗썸 나눔센터는 R&D센터 공사가 시작되기 전까지 운영될 예정이다.이 센터의 경우 지난달 10일 서울시가 혁신적인 디자인의 민간 건축물을 발굴하기 위해 추진하고 있는 도시건축디자인 혁신 사업에 선정됐다.
(일부 발췌)
Completed in December last year at the Samsung Station intersection near COEX in Gangnam, Seoul, the Bithumb Nanum Center occupies only 18% of its site, leaving the rest as public walkways and a rest area.
Created by cryptocurrency exchange Bithumb as a social contribution space, it won the 2025 Red Dot Design Award (Concept Design) and upcoming R&D Center was selected for Seoul’s Creative Innovation Project.
(Excerpt)
자세한 내용은 중앙일보 기사에서 확인하실 수 있습니다.
For more details, please see the JoongAng Ilbo article
출처:중앙일보 (JoongAng Ilbo)
https://www.joongang.co.kr/article/25358378
📍 서울특별시 강남구 대치동 945-2, 3, 4 필지
📍 945-2, 3, 4 Daechi-dong, Gangnam-gu, Seoul, South Korea
Photo: Yoon,joonhwan_UrbanRecord @yoon_joonhwan
CG: NRML.STUDIO @we_are_nrml
#SSP #SeoulArchitecture #Youngarchitect #Architecture #UrbanDesign #RedDotDesign #Winner2025 #PublicSpace #Gangnam #Seoul #SustainableDesign #ArchitectureLovers #DesignStudio #Cityscape #UrbanOasis #에스에스피건축사사무소 #박성기 #건축가 #건축 #젊은건축가 #레드닷어워드 #레드닷디자인어워드 #레드닷수상작#사회공헌공간 #강남 #삼성역 #디자인 #공공건축](https://scontent-lga3-3.cdninstagram.com/v/t51.82787-15/532567329_18412498954129907_3828015709101820141_n.jpg?stp=dst-jpg_e35_tt6&_nc_cat=108&ccb=7-5&_nc_sid=18de74&efg=eyJlZmdfdGFnIjoiQ0FST1VTRUxfSVRFTS5iZXN0X2ltYWdlX3VybGdlbi5DMyJ9&_nc_ohc=s-oAidqq2AQQ7kNvwH98QMM&_nc_oc=AdlhYe4h_QPRfmW9WqmWdR_Xwq6Itz8hdaCtD2oKfGwjsxgmTVAjTiaCwP5aVmwX2Jn1r0sIecKl9dRX88iTbVVz&_nc_zt=23&_nc_ht=scontent-lga3-3.cdninstagram.com&edm=AM6HXa8EAAAA&_nc_gid=lM_SUKcVgftnHuH3xzboTA&oh=00_AfqovRrek5fVBCok_3LOv7pc_iwDZVYK0gs9ZkIJRVCwKg&oe=697022B8)
!["Blooming Clouds", 2025 레드닷 디자인 어워드 수상 | "Tomorrow Scape", 도시건축디자인 혁신 사업에 선정
"Blooming Clouds" Wins 2025 Red Dot Design Award | "Tomorrow Scape" Selected for Creative Innovation Project
강남 한복판에 자리한 'Blooming Clouds'가 중앙일보 기사로 다뤄졌습니다. 시민에게 열린 공간과 독창적 디자인으로 2025 레드닷 디자인 어워드를 수상했고, 앞으로 지어질 R&D 센터가 서울시 도시건축디자인 혁신사업에 선정된 소식도 함께 전해졌습니다.
“Blooming Clouds,” located in the heart of Gangnam, was featured in a JoongAng Ilbo article. Recognized for its open public space and unique design, it won the 2025 Red Dot Design Award, and upcoming R&D Center was also selected for Seoul’s Creative Innovation Project.
[행인에 길 내준 강남 한복판 1층 건물, 세계 3대 디자인상 받았다]
[Gangnam Building That Gave Way to Pedestrians Wins One of the World’s Top Three Design Awards]
서울 강남구 코엑스 앞 삼성역 사거리, 빽빽한 고층 빌딩 사이로 지난해 12월 지하 2층, 지상 1층 규모의 작은 건물 하나가 들어섰다. 대지 면적은 1322㎡인데 건물 면적은 243㎡로, 대지의 18%밖에 안 된다. 건물이 헐렁하게 들어선 덕에 나머지 땅은 행인들의 길이자 쉼터가 됐다.
건물은 가상자산거래소 빗썸이 사회공헌 커뮤니티 공간으로 만든 빗썸 나눔센터다. 세계 3대 디자인상으로 꼽히는 2025 레드닷 디자인 상(컨셉디자인 부분)을 최근 받았다. 빗썸 나눔센터는 R&D센터 공사가 시작되기 전까지 운영될 예정이다.이 센터의 경우 지난달 10일 서울시가 혁신적인 디자인의 민간 건축물을 발굴하기 위해 추진하고 있는 도시건축디자인 혁신 사업에 선정됐다.
(일부 발췌)
Completed in December last year at the Samsung Station intersection near COEX in Gangnam, Seoul, the Bithumb Nanum Center occupies only 18% of its site, leaving the rest as public walkways and a rest area.
Created by cryptocurrency exchange Bithumb as a social contribution space, it won the 2025 Red Dot Design Award (Concept Design) and upcoming R&D Center was selected for Seoul’s Creative Innovation Project.
(Excerpt)
자세한 내용은 중앙일보 기사에서 확인하실 수 있습니다.
For more details, please see the JoongAng Ilbo article
출처:중앙일보 (JoongAng Ilbo)
https://www.joongang.co.kr/article/25358378
📍 서울특별시 강남구 대치동 945-2, 3, 4 필지
📍 945-2, 3, 4 Daechi-dong, Gangnam-gu, Seoul, South Korea
Photo: Yoon,joonhwan_UrbanRecord @yoon_joonhwan
CG: NRML.STUDIO @we_are_nrml
#SSP #SeoulArchitecture #Youngarchitect #Architecture #UrbanDesign #RedDotDesign #Winner2025 #PublicSpace #Gangnam #Seoul #SustainableDesign #ArchitectureLovers #DesignStudio #Cityscape #UrbanOasis #에스에스피건축사사무소 #박성기 #건축가 #건축 #젊은건축가 #레드닷어워드 #레드닷디자인어워드 #레드닷수상작#사회공헌공간 #강남 #삼성역 #디자인 #공공건축](https://scontent-lga3-3.cdninstagram.com/v/t51.82787-15/530392364_18412499014129907_218401872146472286_n.jpg?stp=dst-jpg_e35_tt6&_nc_cat=108&ccb=7-5&_nc_sid=18de74&efg=eyJlZmdfdGFnIjoiQ0FST1VTRUxfSVRFTS5iZXN0X2ltYWdlX3VybGdlbi5DMyJ9&_nc_ohc=-GyeJyFaOY0Q7kNvwEeaNke&_nc_oc=AdkFgk9f_SfQ36Wz1bY3aWsFGSSxNumZC6hZwF8GkD0wis2IrHRw22dH7UINDTlXwvDR6tXkkVlGzBXcqbCchsvO&_nc_zt=23&_nc_ht=scontent-lga3-3.cdninstagram.com&edm=AM6HXa8EAAAA&_nc_gid=lM_SUKcVgftnHuH3xzboTA&oh=00_Afrnurtdsk2vQ8XvFTHHwMhPyxQDocEc5faPZcs3_5rgeg&oe=69701E4D)
!["Blooming Clouds", 2025 레드닷 디자인 어워드 수상 | "Tomorrow Scape", 도시건축디자인 혁신 사업에 선정
"Blooming Clouds" Wins 2025 Red Dot Design Award | "Tomorrow Scape" Selected for Creative Innovation Project
강남 한복판에 자리한 'Blooming Clouds'가 중앙일보 기사로 다뤄졌습니다. 시민에게 열린 공간과 독창적 디자인으로 2025 레드닷 디자인 어워드를 수상했고, 앞으로 지어질 R&D 센터가 서울시 도시건축디자인 혁신사업에 선정된 소식도 함께 전해졌습니다.
“Blooming Clouds,” located in the heart of Gangnam, was featured in a JoongAng Ilbo article. Recognized for its open public space and unique design, it won the 2025 Red Dot Design Award, and upcoming R&D Center was also selected for Seoul’s Creative Innovation Project.
[행인에 길 내준 강남 한복판 1층 건물, 세계 3대 디자인상 받았다]
[Gangnam Building That Gave Way to Pedestrians Wins One of the World’s Top Three Design Awards]
서울 강남구 코엑스 앞 삼성역 사거리, 빽빽한 고층 빌딩 사이로 지난해 12월 지하 2층, 지상 1층 규모의 작은 건물 하나가 들어섰다. 대지 면적은 1322㎡인데 건물 면적은 243㎡로, 대지의 18%밖에 안 된다. 건물이 헐렁하게 들어선 덕에 나머지 땅은 행인들의 길이자 쉼터가 됐다.
건물은 가상자산거래소 빗썸이 사회공헌 커뮤니티 공간으로 만든 빗썸 나눔센터다. 세계 3대 디자인상으로 꼽히는 2025 레드닷 디자인 상(컨셉디자인 부분)을 최근 받았다. 빗썸 나눔센터는 R&D센터 공사가 시작되기 전까지 운영될 예정이다.이 센터의 경우 지난달 10일 서울시가 혁신적인 디자인의 민간 건축물을 발굴하기 위해 추진하고 있는 도시건축디자인 혁신 사업에 선정됐다.
(일부 발췌)
Completed in December last year at the Samsung Station intersection near COEX in Gangnam, Seoul, the Bithumb Nanum Center occupies only 18% of its site, leaving the rest as public walkways and a rest area.
Created by cryptocurrency exchange Bithumb as a social contribution space, it won the 2025 Red Dot Design Award (Concept Design) and upcoming R&D Center was selected for Seoul’s Creative Innovation Project.
(Excerpt)
자세한 내용은 중앙일보 기사에서 확인하실 수 있습니다.
For more details, please see the JoongAng Ilbo article
출처:중앙일보 (JoongAng Ilbo)
https://www.joongang.co.kr/article/25358378
📍 서울특별시 강남구 대치동 945-2, 3, 4 필지
📍 945-2, 3, 4 Daechi-dong, Gangnam-gu, Seoul, South Korea
Photo: Yoon,joonhwan_UrbanRecord @yoon_joonhwan
CG: NRML.STUDIO @we_are_nrml
#SSP #SeoulArchitecture #Youngarchitect #Architecture #UrbanDesign #RedDotDesign #Winner2025 #PublicSpace #Gangnam #Seoul #SustainableDesign #ArchitectureLovers #DesignStudio #Cityscape #UrbanOasis #에스에스피건축사사무소 #박성기 #건축가 #건축 #젊은건축가 #레드닷어워드 #레드닷디자인어워드 #레드닷수상작#사회공헌공간 #강남 #삼성역 #디자인 #공공건축](https://scontent-lga3-2.cdninstagram.com/v/t51.82787-15/531201079_18412499008129907_2405841186679315555_n.jpg?stp=dst-jpg_e35_tt6&_nc_cat=105&ccb=7-5&_nc_sid=18de74&efg=eyJlZmdfdGFnIjoiQ0FST1VTRUxfSVRFTS5iZXN0X2ltYWdlX3VybGdlbi5DMyJ9&_nc_ohc=u4k_0MrRQEIQ7kNvwHV72fN&_nc_oc=Adk_0TyNkgmAvHb0TFCUAUCFsAALiyJnCGjni1OeFp2u0bOzULUz9Z07CQeYwOoJSO_1SgEt3RwBEUoPQ08n2_hf&_nc_zt=23&_nc_ht=scontent-lga3-2.cdninstagram.com&edm=AM6HXa8EAAAA&_nc_gid=lM_SUKcVgftnHuH3xzboTA&oh=00_AfrWGOiYHcL3wk_LGtaJ93m5jKIyTvOXoNKw0HsAfRgEcg&oe=69701CB6)
!["Blooming Clouds", 2025 레드닷 디자인 어워드 수상 | "Tomorrow Scape", 도시건축디자인 혁신 사업에 선정
"Blooming Clouds" Wins 2025 Red Dot Design Award | "Tomorrow Scape" Selected for Creative Innovation Project
강남 한복판에 자리한 'Blooming Clouds'가 중앙일보 기사로 다뤄졌습니다. 시민에게 열린 공간과 독창적 디자인으로 2025 레드닷 디자인 어워드를 수상했고, 앞으로 지어질 R&D 센터가 서울시 도시건축디자인 혁신사업에 선정된 소식도 함께 전해졌습니다.
“Blooming Clouds,” located in the heart of Gangnam, was featured in a JoongAng Ilbo article. Recognized for its open public space and unique design, it won the 2025 Red Dot Design Award, and upcoming R&D Center was also selected for Seoul’s Creative Innovation Project.
[행인에 길 내준 강남 한복판 1층 건물, 세계 3대 디자인상 받았다]
[Gangnam Building That Gave Way to Pedestrians Wins One of the World’s Top Three Design Awards]
서울 강남구 코엑스 앞 삼성역 사거리, 빽빽한 고층 빌딩 사이로 지난해 12월 지하 2층, 지상 1층 규모의 작은 건물 하나가 들어섰다. 대지 면적은 1322㎡인데 건물 면적은 243㎡로, 대지의 18%밖에 안 된다. 건물이 헐렁하게 들어선 덕에 나머지 땅은 행인들의 길이자 쉼터가 됐다.
건물은 가상자산거래소 빗썸이 사회공헌 커뮤니티 공간으로 만든 빗썸 나눔센터다. 세계 3대 디자인상으로 꼽히는 2025 레드닷 디자인 상(컨셉디자인 부분)을 최근 받았다. 빗썸 나눔센터는 R&D센터 공사가 시작되기 전까지 운영될 예정이다.이 센터의 경우 지난달 10일 서울시가 혁신적인 디자인의 민간 건축물을 발굴하기 위해 추진하고 있는 도시건축디자인 혁신 사업에 선정됐다.
(일부 발췌)
Completed in December last year at the Samsung Station intersection near COEX in Gangnam, Seoul, the Bithumb Nanum Center occupies only 18% of its site, leaving the rest as public walkways and a rest area.
Created by cryptocurrency exchange Bithumb as a social contribution space, it won the 2025 Red Dot Design Award (Concept Design) and upcoming R&D Center was selected for Seoul’s Creative Innovation Project.
(Excerpt)
자세한 내용은 중앙일보 기사에서 확인하실 수 있습니다.
For more details, please see the JoongAng Ilbo article
출처:중앙일보 (JoongAng Ilbo)
https://www.joongang.co.kr/article/25358378
📍 서울특별시 강남구 대치동 945-2, 3, 4 필지
📍 945-2, 3, 4 Daechi-dong, Gangnam-gu, Seoul, South Korea
Photo: Yoon,joonhwan_UrbanRecord @yoon_joonhwan
CG: NRML.STUDIO @we_are_nrml
#SSP #SeoulArchitecture #Youngarchitect #Architecture #UrbanDesign #RedDotDesign #Winner2025 #PublicSpace #Gangnam #Seoul #SustainableDesign #ArchitectureLovers #DesignStudio #Cityscape #UrbanOasis #에스에스피건축사사무소 #박성기 #건축가 #건축 #젊은건축가 #레드닷어워드 #레드닷디자인어워드 #레드닷수상작#사회공헌공간 #강남 #삼성역 #디자인 #공공건축](https://scontent-lga3-2.cdninstagram.com/v/t51.82787-15/531323851_18412498987129907_3871753917656363718_n.jpg?stp=dst-jpg_e35_tt6&_nc_cat=109&ccb=7-5&_nc_sid=18de74&efg=eyJlZmdfdGFnIjoiQ0FST1VTRUxfSVRFTS5iZXN0X2ltYWdlX3VybGdlbi5DMyJ9&_nc_ohc=yHHcKGZRt1YQ7kNvwGC3-Vs&_nc_oc=AdlR2vC5V8UoXV9vdPjj1glU44pQ9eUns2RmDdeqUJJB8ho5qtUj7vpdS3BHpezupfmhLbv90rNXxuy9dv24428r&_nc_zt=23&_nc_ht=scontent-lga3-2.cdninstagram.com&edm=AM6HXa8EAAAA&_nc_gid=lM_SUKcVgftnHuH3xzboTA&oh=00_Afq8v2u0yG-5Azm7QQHJuxsQn2cbFkRpvzJL5KCwSBcxng&oe=697023A2)
!["Blooming Clouds", 2025 레드닷 디자인 어워드 수상 | "Tomorrow Scape", 도시건축디자인 혁신 사업에 선정
"Blooming Clouds" Wins 2025 Red Dot Design Award | "Tomorrow Scape" Selected for Creative Innovation Project
강남 한복판에 자리한 'Blooming Clouds'가 중앙일보 기사로 다뤄졌습니다. 시민에게 열린 공간과 독창적 디자인으로 2025 레드닷 디자인 어워드를 수상했고, 앞으로 지어질 R&D 센터가 서울시 도시건축디자인 혁신사업에 선정된 소식도 함께 전해졌습니다.
“Blooming Clouds,” located in the heart of Gangnam, was featured in a JoongAng Ilbo article. Recognized for its open public space and unique design, it won the 2025 Red Dot Design Award, and upcoming R&D Center was also selected for Seoul’s Creative Innovation Project.
[행인에 길 내준 강남 한복판 1층 건물, 세계 3대 디자인상 받았다]
[Gangnam Building That Gave Way to Pedestrians Wins One of the World’s Top Three Design Awards]
서울 강남구 코엑스 앞 삼성역 사거리, 빽빽한 고층 빌딩 사이로 지난해 12월 지하 2층, 지상 1층 규모의 작은 건물 하나가 들어섰다. 대지 면적은 1322㎡인데 건물 면적은 243㎡로, 대지의 18%밖에 안 된다. 건물이 헐렁하게 들어선 덕에 나머지 땅은 행인들의 길이자 쉼터가 됐다.
건물은 가상자산거래소 빗썸이 사회공헌 커뮤니티 공간으로 만든 빗썸 나눔센터다. 세계 3대 디자인상으로 꼽히는 2025 레드닷 디자인 상(컨셉디자인 부분)을 최근 받았다. 빗썸 나눔센터는 R&D센터 공사가 시작되기 전까지 운영될 예정이다.이 센터의 경우 지난달 10일 서울시가 혁신적인 디자인의 민간 건축물을 발굴하기 위해 추진하고 있는 도시건축디자인 혁신 사업에 선정됐다.
(일부 발췌)
Completed in December last year at the Samsung Station intersection near COEX in Gangnam, Seoul, the Bithumb Nanum Center occupies only 18% of its site, leaving the rest as public walkways and a rest area.
Created by cryptocurrency exchange Bithumb as a social contribution space, it won the 2025 Red Dot Design Award (Concept Design) and upcoming R&D Center was selected for Seoul’s Creative Innovation Project.
(Excerpt)
자세한 내용은 중앙일보 기사에서 확인하실 수 있습니다.
For more details, please see the JoongAng Ilbo article
출처:중앙일보 (JoongAng Ilbo)
https://www.joongang.co.kr/article/25358378
📍 서울특별시 강남구 대치동 945-2, 3, 4 필지
📍 945-2, 3, 4 Daechi-dong, Gangnam-gu, Seoul, South Korea
Photo: Yoon,joonhwan_UrbanRecord @yoon_joonhwan
CG: NRML.STUDIO @we_are_nrml
#SSP #SeoulArchitecture #Youngarchitect #Architecture #UrbanDesign #RedDotDesign #Winner2025 #PublicSpace #Gangnam #Seoul #SustainableDesign #ArchitectureLovers #DesignStudio #Cityscape #UrbanOasis #에스에스피건축사사무소 #박성기 #건축가 #건축 #젊은건축가 #레드닷어워드 #레드닷디자인어워드 #레드닷수상작#사회공헌공간 #강남 #삼성역 #디자인 #공공건축](https://scontent-lga3-2.cdninstagram.com/v/t51.82787-15/532477004_18412498960129907_7334883404413518019_n.jpg?stp=dst-jpg_e35_tt6&_nc_cat=107&ccb=7-5&_nc_sid=18de74&efg=eyJlZmdfdGFnIjoiQ0FST1VTRUxfSVRFTS5iZXN0X2ltYWdlX3VybGdlbi5DMyJ9&_nc_ohc=yp3XJmEvcrIQ7kNvwH_y6Zn&_nc_oc=AdlGWaeKCT1vR2-3sGaBidBPhz2P2-gESGMkpBMCZIS4BYt8ZkHTnsVfz2_ri4uQB-Kr0yZ445zHMZKs76c0kTkz&_nc_zt=23&_nc_ht=scontent-lga3-2.cdninstagram.com&edm=AM6HXa8EAAAA&_nc_gid=lM_SUKcVgftnHuH3xzboTA&oh=00_AfpEZHJos10pZZ6O7i3ooaBc0Ia4wAc3bONGUpjJ6fPvEA&oe=69701BAD)
!["Blooming Clouds", 2025 레드닷 디자인 어워드 수상 | "Tomorrow Scape", 도시건축디자인 혁신 사업에 선정
"Blooming Clouds" Wins 2025 Red Dot Design Award | "Tomorrow Scape" Selected for Creative Innovation Project
강남 한복판에 자리한 'Blooming Clouds'가 중앙일보 기사로 다뤄졌습니다. 시민에게 열린 공간과 독창적 디자인으로 2025 레드닷 디자인 어워드를 수상했고, 앞으로 지어질 R&D 센터가 서울시 도시건축디자인 혁신사업에 선정된 소식도 함께 전해졌습니다.
“Blooming Clouds,” located in the heart of Gangnam, was featured in a JoongAng Ilbo article. Recognized for its open public space and unique design, it won the 2025 Red Dot Design Award, and upcoming R&D Center was also selected for Seoul’s Creative Innovation Project.
[행인에 길 내준 강남 한복판 1층 건물, 세계 3대 디자인상 받았다]
[Gangnam Building That Gave Way to Pedestrians Wins One of the World’s Top Three Design Awards]
서울 강남구 코엑스 앞 삼성역 사거리, 빽빽한 고층 빌딩 사이로 지난해 12월 지하 2층, 지상 1층 규모의 작은 건물 하나가 들어섰다. 대지 면적은 1322㎡인데 건물 면적은 243㎡로, 대지의 18%밖에 안 된다. 건물이 헐렁하게 들어선 덕에 나머지 땅은 행인들의 길이자 쉼터가 됐다.
건물은 가상자산거래소 빗썸이 사회공헌 커뮤니티 공간으로 만든 빗썸 나눔센터다. 세계 3대 디자인상으로 꼽히는 2025 레드닷 디자인 상(컨셉디자인 부분)을 최근 받았다. 빗썸 나눔센터는 R&D센터 공사가 시작되기 전까지 운영될 예정이다.이 센터의 경우 지난달 10일 서울시가 혁신적인 디자인의 민간 건축물을 발굴하기 위해 추진하고 있는 도시건축디자인 혁신 사업에 선정됐다.
(일부 발췌)
Completed in December last year at the Samsung Station intersection near COEX in Gangnam, Seoul, the Bithumb Nanum Center occupies only 18% of its site, leaving the rest as public walkways and a rest area.
Created by cryptocurrency exchange Bithumb as a social contribution space, it won the 2025 Red Dot Design Award (Concept Design) and upcoming R&D Center was selected for Seoul’s Creative Innovation Project.
(Excerpt)
자세한 내용은 중앙일보 기사에서 확인하실 수 있습니다.
For more details, please see the JoongAng Ilbo article
출처:중앙일보 (JoongAng Ilbo)
https://www.joongang.co.kr/article/25358378
📍 서울특별시 강남구 대치동 945-2, 3, 4 필지
📍 945-2, 3, 4 Daechi-dong, Gangnam-gu, Seoul, South Korea
Photo: Yoon,joonhwan_UrbanRecord @yoon_joonhwan
CG: NRML.STUDIO @we_are_nrml
#SSP #SeoulArchitecture #Youngarchitect #Architecture #UrbanDesign #RedDotDesign #Winner2025 #PublicSpace #Gangnam #Seoul #SustainableDesign #ArchitectureLovers #DesignStudio #Cityscape #UrbanOasis #에스에스피건축사사무소 #박성기 #건축가 #건축 #젊은건축가 #레드닷어워드 #레드닷디자인어워드 #레드닷수상작#사회공헌공간 #강남 #삼성역 #디자인 #공공건축](https://scontent-lga3-2.cdninstagram.com/v/t51.82787-15/532441839_18412499011129907_6336548073676932072_n.jpg?stp=dst-jpg_e35_tt6&_nc_cat=101&ccb=7-5&_nc_sid=18de74&efg=eyJlZmdfdGFnIjoiQ0FST1VTRUxfSVRFTS5iZXN0X2ltYWdlX3VybGdlbi5DMyJ9&_nc_ohc=KRBfO8RH4XQQ7kNvwFYRYBD&_nc_oc=AdnHPHq7Th-teno9dhyPMO7HB51Z5jQcwsAWjaUeUbAgB-k5GMmXCWim0EVuOxyh4gH65DBCGBsCM0ymXKDkus5j&_nc_zt=23&_nc_ht=scontent-lga3-2.cdninstagram.com&edm=AM6HXa8EAAAA&_nc_gid=lM_SUKcVgftnHuH3xzboTA&oh=00_Afr_k2AmQ4DvmKl646DefEFaCKYO1aBycUyLl84Et2mkNw&oe=6970315D)
!["Blooming Clouds", 2025 레드닷 디자인 어워드 수상 | "Tomorrow Scape", 도시건축디자인 혁신 사업에 선정
"Blooming Clouds" Wins 2025 Red Dot Design Award | "Tomorrow Scape" Selected for Creative Innovation Project
강남 한복판에 자리한 'Blooming Clouds'가 중앙일보 기사로 다뤄졌습니다. 시민에게 열린 공간과 독창적 디자인으로 2025 레드닷 디자인 어워드를 수상했고, 앞으로 지어질 R&D 센터가 서울시 도시건축디자인 혁신사업에 선정된 소식도 함께 전해졌습니다.
“Blooming Clouds,” located in the heart of Gangnam, was featured in a JoongAng Ilbo article. Recognized for its open public space and unique design, it won the 2025 Red Dot Design Award, and upcoming R&D Center was also selected for Seoul’s Creative Innovation Project.
[행인에 길 내준 강남 한복판 1층 건물, 세계 3대 디자인상 받았다]
[Gangnam Building That Gave Way to Pedestrians Wins One of the World’s Top Three Design Awards]
서울 강남구 코엑스 앞 삼성역 사거리, 빽빽한 고층 빌딩 사이로 지난해 12월 지하 2층, 지상 1층 규모의 작은 건물 하나가 들어섰다. 대지 면적은 1322㎡인데 건물 면적은 243㎡로, 대지의 18%밖에 안 된다. 건물이 헐렁하게 들어선 덕에 나머지 땅은 행인들의 길이자 쉼터가 됐다.
건물은 가상자산거래소 빗썸이 사회공헌 커뮤니티 공간으로 만든 빗썸 나눔센터다. 세계 3대 디자인상으로 꼽히는 2025 레드닷 디자인 상(컨셉디자인 부분)을 최근 받았다. 빗썸 나눔센터는 R&D센터 공사가 시작되기 전까지 운영될 예정이다.이 센터의 경우 지난달 10일 서울시가 혁신적인 디자인의 민간 건축물을 발굴하기 위해 추진하고 있는 도시건축디자인 혁신 사업에 선정됐다.
(일부 발췌)
Completed in December last year at the Samsung Station intersection near COEX in Gangnam, Seoul, the Bithumb Nanum Center occupies only 18% of its site, leaving the rest as public walkways and a rest area.
Created by cryptocurrency exchange Bithumb as a social contribution space, it won the 2025 Red Dot Design Award (Concept Design) and upcoming R&D Center was selected for Seoul’s Creative Innovation Project.
(Excerpt)
자세한 내용은 중앙일보 기사에서 확인하실 수 있습니다.
For more details, please see the JoongAng Ilbo article
출처:중앙일보 (JoongAng Ilbo)
https://www.joongang.co.kr/article/25358378
📍 서울특별시 강남구 대치동 945-2, 3, 4 필지
📍 945-2, 3, 4 Daechi-dong, Gangnam-gu, Seoul, South Korea
Photo: Yoon,joonhwan_UrbanRecord @yoon_joonhwan
CG: NRML.STUDIO @we_are_nrml
#SSP #SeoulArchitecture #Youngarchitect #Architecture #UrbanDesign #RedDotDesign #Winner2025 #PublicSpace #Gangnam #Seoul #SustainableDesign #ArchitectureLovers #DesignStudio #Cityscape #UrbanOasis #에스에스피건축사사무소 #박성기 #건축가 #건축 #젊은건축가 #레드닷어워드 #레드닷디자인어워드 #레드닷수상작#사회공헌공간 #강남 #삼성역 #디자인 #공공건축](https://scontent-lga3-3.cdninstagram.com/v/t51.82787-15/530884584_18412499002129907_566543668477656973_n.jpg?stp=dst-jpg_e35_tt6&_nc_cat=106&ccb=7-5&_nc_sid=18de74&efg=eyJlZmdfdGFnIjoiQ0FST1VTRUxfSVRFTS5iZXN0X2ltYWdlX3VybGdlbi5DMyJ9&_nc_ohc=OWwO9vbgr5cQ7kNvwGsjTzi&_nc_oc=AdncISEHSNJajiKY-n1aDZ6Shz1cadiTpu9gLnaSLK9WNG46GEDNVs0hFESk--hYH-fnhSfz-snaa9b_ougjvFMc&_nc_zt=23&_nc_ht=scontent-lga3-3.cdninstagram.com&edm=AM6HXa8EAAAA&_nc_gid=lM_SUKcVgftnHuH3xzboTA&oh=00_AfrIJCUn5SBJWc31LCnv4G5KqXAIk2foFV9w9fRwz82PRQ&oe=696FFF62)




















































